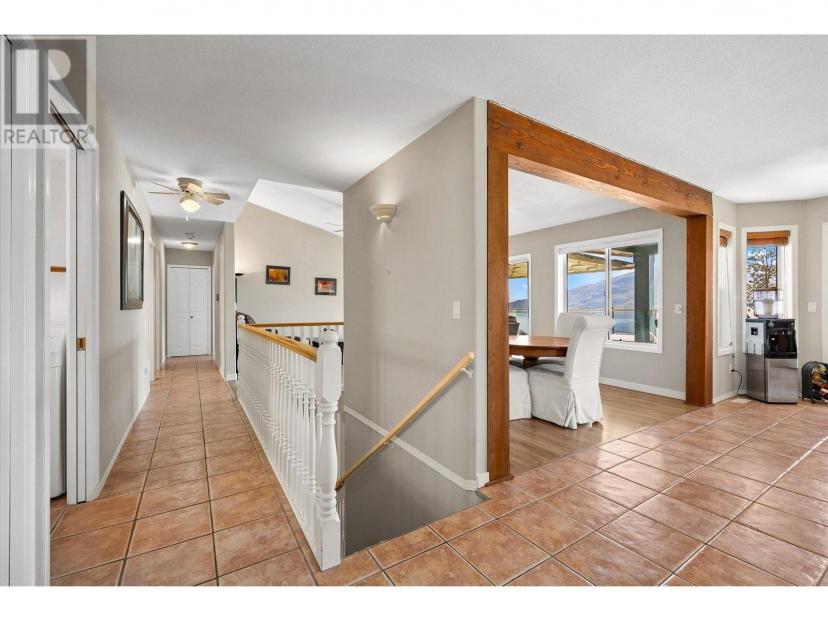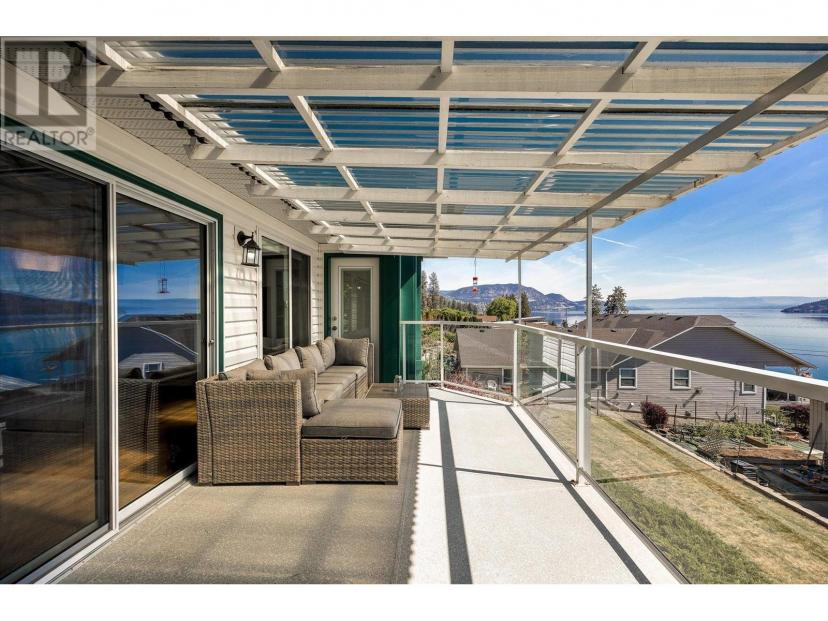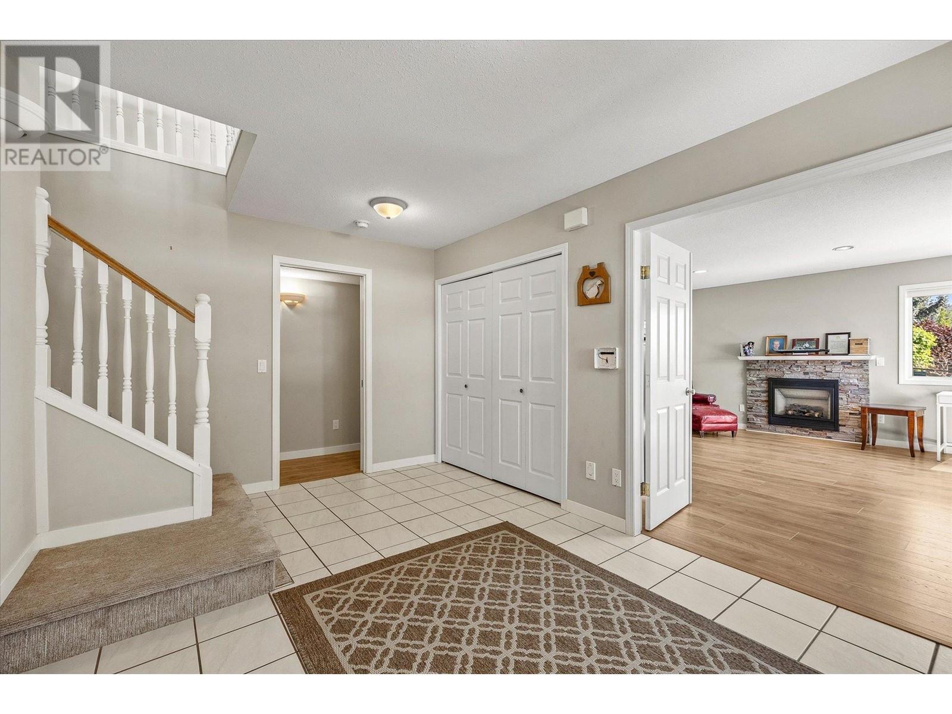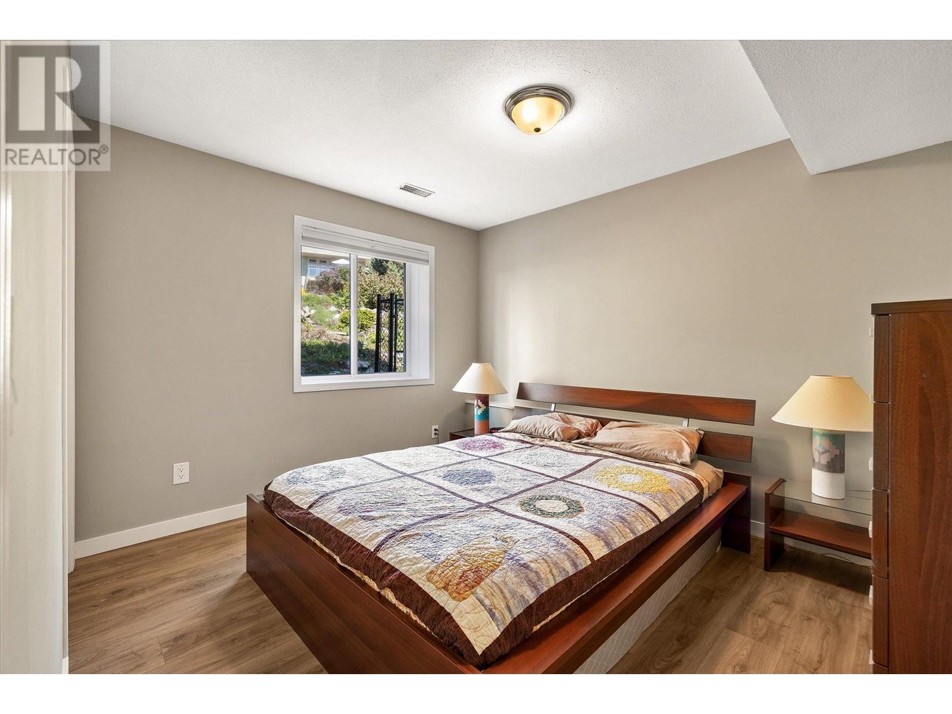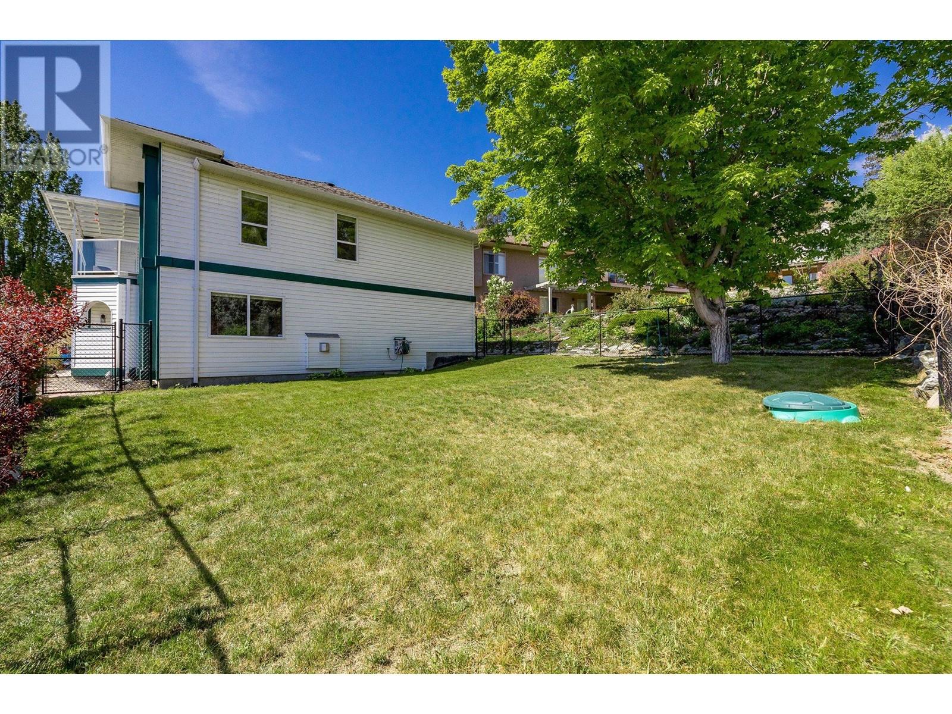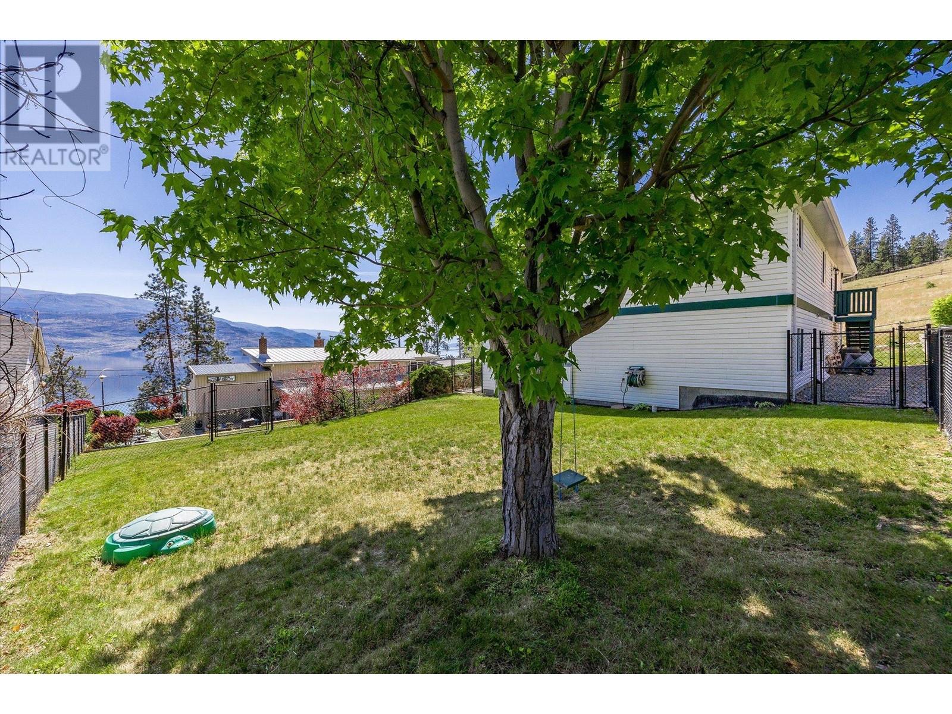- British Columbia
- Peachland
6559 Sherburn Rd
CAD$899,000 Sale
6559 Sherburn RdPeachland, British Columbia, V0H1X7
436| 2414 sqft

Open Map
Log in to view more information
Go To LoginSummary
ID10313996
StatusCurrent Listing
Ownership TypeFreehold
TypeResidential House,Detached
RoomsBed:4,Bath:3
Square Footage2414 sqft
Land Size0.23 ac|under 1 acre
AgeConstructed Date: 1992
Listing Courtesy ofRoyal LePage Kelowna
Detail
Building
Bathroom Total3
Bedrooms Total4
AppliancesRefrigerator,Dishwasher,Dryer,Range - Electric,Microwave,Washer
Construction Style AttachmentDetached
Cooling TypeCentral air conditioning
Exterior FinishVinyl siding
Fireplace PresentTrue
Fireplace TypeInsert
Flooring TypeCarpeted,Ceramic Tile,Hardwood
Half Bath Total0
Heating TypeForced air,See remarks
Roof MaterialAsphalt shingle
Roof StyleUnknown
Size Interior2414 sqft
Stories Total2
Total Finished Area
Utility WaterMunicipal water
Land
Size Total0.23 ac|under 1 acre
Size Total Text0.23 ac|under 1 acre
Access TypeEasy access,Highway access
Acreagefalse
Fence TypeFence
Landscape FeaturesLandscaped,Level,Underground sprinkler
SewerMunicipal sewage system
Size Irregular0.23
Parking
See Remarks
Attached Garage2
Surrounding
View TypeLake view,Mountain view,Valley view
Zoning TypeUnknown
Other
FeaturesLevel lot,One Balcony
FireplaceTrue
HeatingForced air,See remarks
Remarks
Come and see this great 4-bedroom 3 bath home, with incredible lake views located within walking distance to Antlers Beach & Hardy Falls. This home is deceiving from the outside, is well maintained, has new paint, laminate flooring, carpet, and kitchen appliances. Has a bright and open floor with vaulted ceilings in the living and dining rooms. Features on the main floor include a large primary bedroom, kitchen, and a cozy family room with a gas fireplace, all capturing Lake Views. The largely finished basement features a large rec room with fireplace, a large bedroom and bathroom. BONUS -the unfinished portion of the basement is plumbed and ready to be suited with a separate entrance and sub panel. The outside features a covered sundeck and covered patio down below. Large fenced and flat yard, with a flat driveway, with separate RV parking. Furnace is 4 years old, AC is 3.5 years old, and roof is approximately 10 years old. Brand new Hot Water Tank. A lot of value here! (id:22211)
The listing data above is provided under copyright by the Canada Real Estate Association.
The listing data is deemed reliable but is not guaranteed accurate by Canada Real Estate Association nor RealMaster.
MLS®, REALTOR® & associated logos are trademarks of The Canadian Real Estate Association.
Location
Province:
British Columbia
City:
Peachland
Community:
Peachland
Room
Room
Level
Length
Width
Area
Recreation
Bsmt
5.74
5.05
28.99
18'10'' x 16'7''
Foyer
Bsmt
4.50
3.02
13.59
14'9'' x 9'11''
Bedroom
Bsmt
3.61
3.05
11.01
11'10'' x 10'0''
Full bathroom
Bsmt
2.59
2.29
5.93
8'6'' x 7'6''
Primary Bedroom
Main
5.71
3.35
19.13
18'9'' x 11'0''
Living
Main
4.60
4.70
21.62
15'1'' x 15'5''
Laundry
Main
2.72
1.80
4.90
8'11'' x 5'11''
Kitchen
Main
3.45
2.77
9.56
11'4'' x 9'1''
Family
Main
5.82
4.57
26.60
19'1'' x 15'0''
Dining
Main
3.45
2.03
7.00
11'4'' x 6'8''
Bedroom
Main
3.78
2.77
10.47
12'5'' x 9'1''
Bedroom
Main
2.72
3.02
8.21
8'11'' x 9'11''
4pc Bathroom
Main
2.72
2.21
6.01
8'11'' x 7'3''
3pc Ensuite bath
Main
2.59
2.29
5.93
8'6'' x 7'6''













