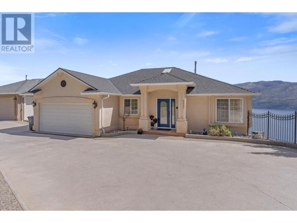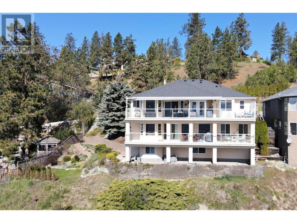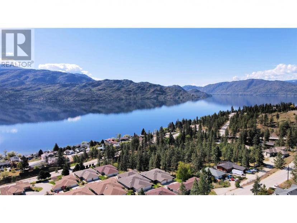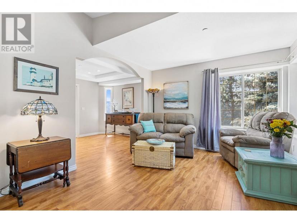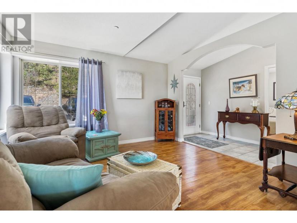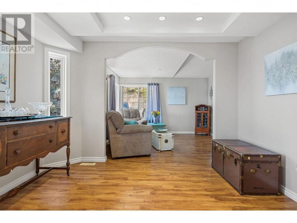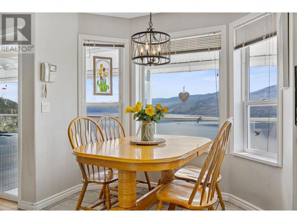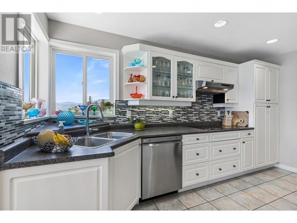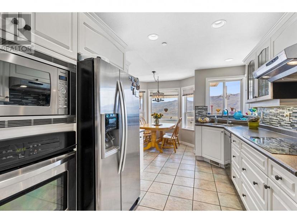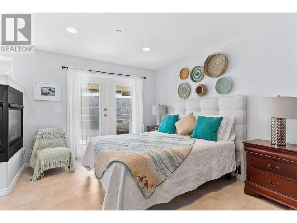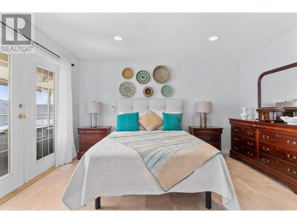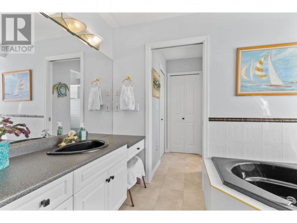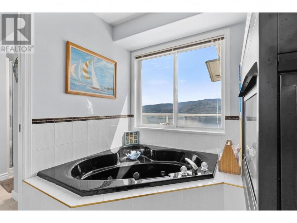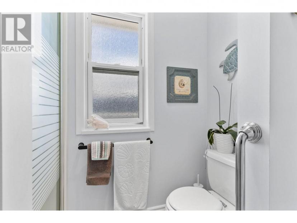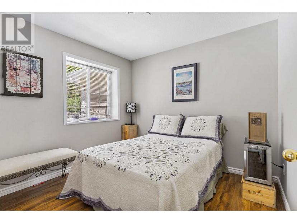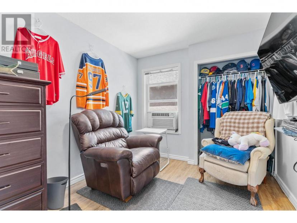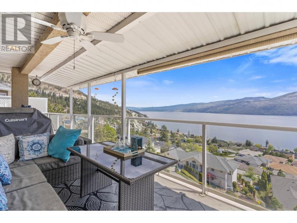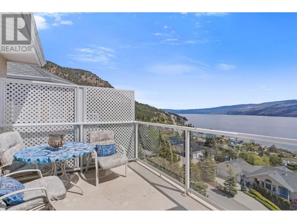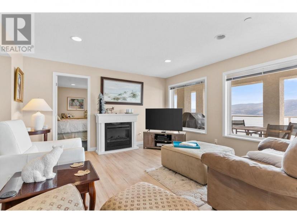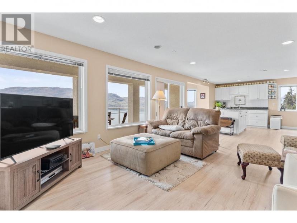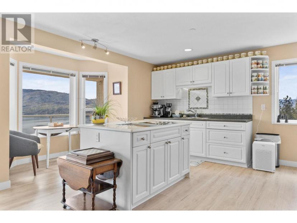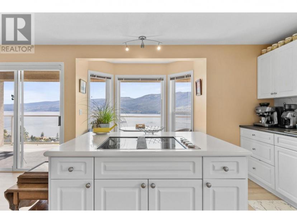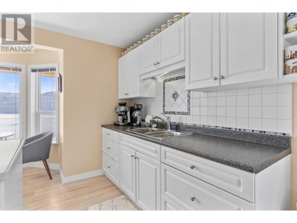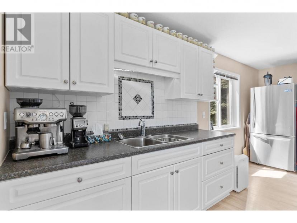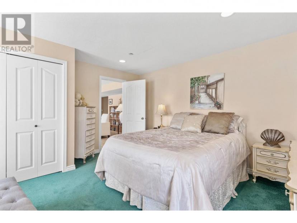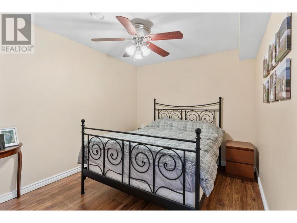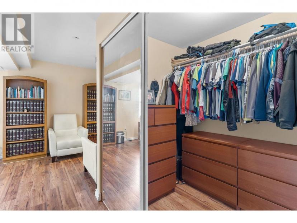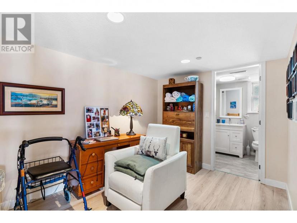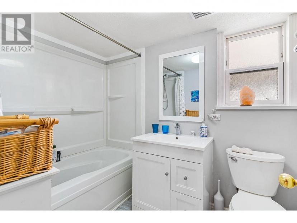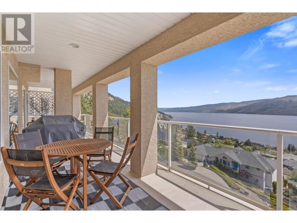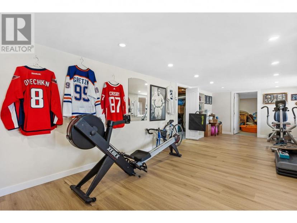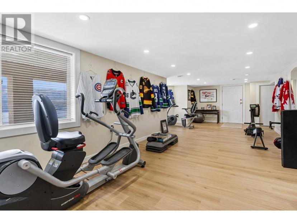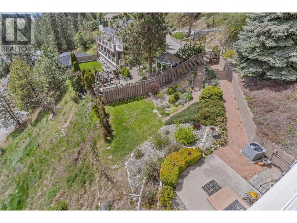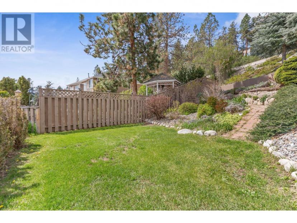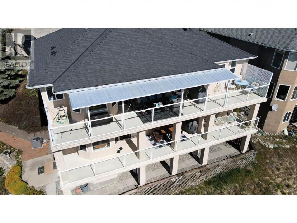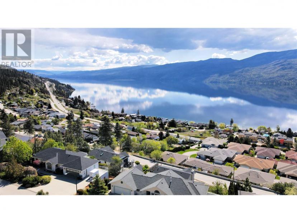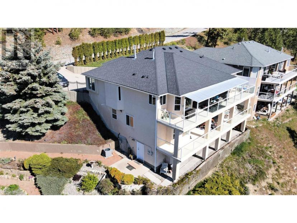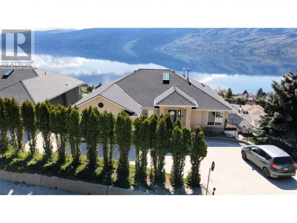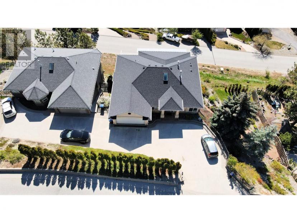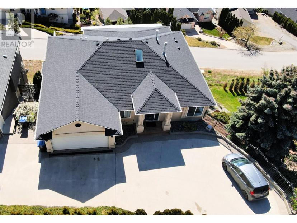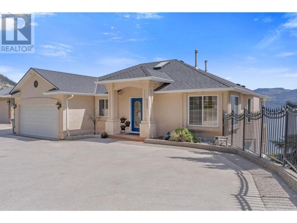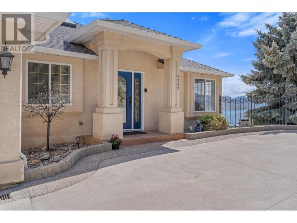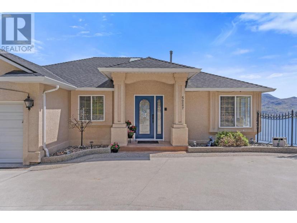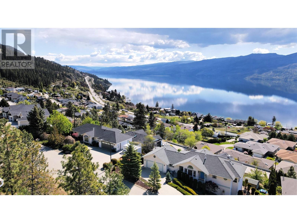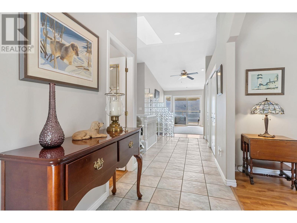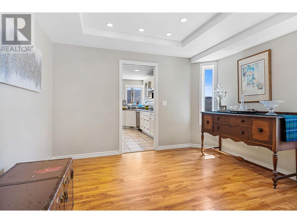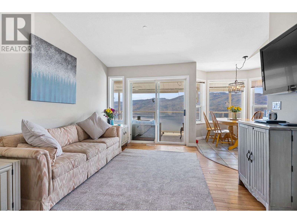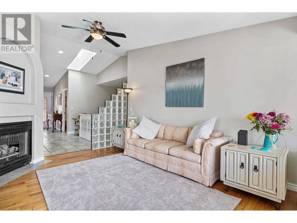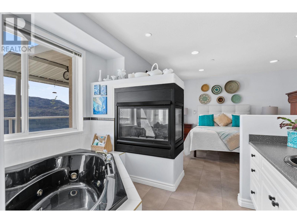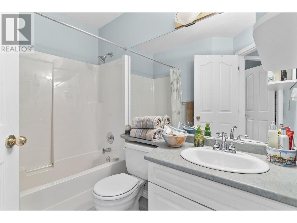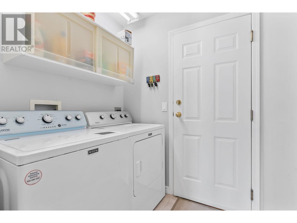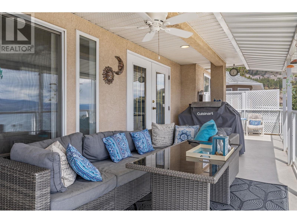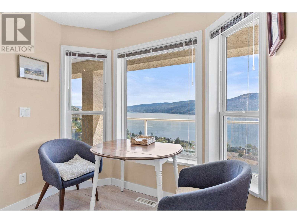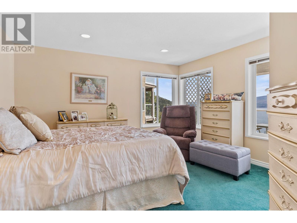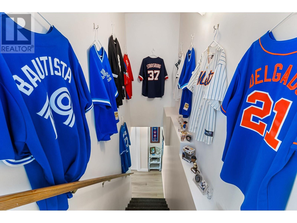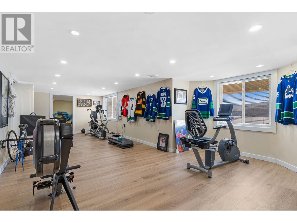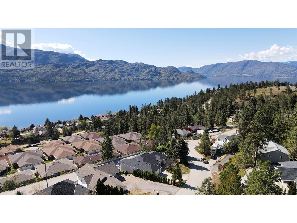- British Columbia
- Peachland
5227 Trepanier Bench Rd
CAD$1,098,000 Sale
5227 Trepanier Bench RdPeachland, British Columbia, V0H1X2
434| 3517 sqft

Open Map
Log in to view more information
Go To LoginSummary
ID10313076
StatusCurrent Listing
Ownership TypeFreehold
TypeResidential House,Detached
RoomsBed:4,Bath:3
Square Footage3517 sqft
Land Size0.31 ac|under 1 acre
AgeConstructed Date: 1994
Listing Courtesy ofColdwell Banker Horizon Realty
Detail
Building
Bathroom Total3
Bedrooms Total4
AppliancesRefrigerator,Dishwasher,Dryer,Cooktop - Electric,Microwave,Washer,Oven - Built-In
Construction Style AttachmentDetached
Cooling TypeCentral air conditioning
Fireplace PresentFalse
Half Bath Total0
Heating TypeForced air
Size Interior3517 sqft
Stories Total3
Utility WaterMunicipal water
Land
Size Total0.31 ac|under 1 acre
Size Total Text0.31 ac|under 1 acre
Acreagefalse
SewerSeptic tank
Size Irregular0.31
Surrounding
Community FeaturesPets Allowed,Pets Allowed With Restrictions
View TypeLake view,Mountain view,Valley view
Zoning TypeUnknown
FireplaceFalse
HeatingForced air
Remarks
Exceptional 180 degree panoramic lakeview home with three levels of living space in this walk-out rancher. The main level featuring modern designed kitchen, 2 living rooms area’s, 2 bedrooms, with the primary bedroom having a fireplace & 5 piece ensuite with jacuzzi tub. The second level consists of a 2 bedroom suite, with kitchen and office space. The third level with a separate entrance is ideal for games room/exercise/workshop with plenty of storage. The home has 2 spacious decks for entertaining with gas bibs for BBQ’s. The home sits on a large lot at .31 acre. It also has a spot for RV parking. This large home has 4 bedrooms – 3 baths in total comes equipped with newer furnace, HWT, roof, appliances and many more other items. View today and come see the exceptional lakeview and spacious footprint this home has to offer and your opportunity to call this beauty your Peachland home. (id:22211)
The listing data above is provided under copyright by the Canada Real Estate Association.
The listing data is deemed reliable but is not guaranteed accurate by Canada Real Estate Association nor RealMaster.
MLS®, REALTOR® & associated logos are trademarks of The Canadian Real Estate Association.
Location
Province:
British Columbia
City:
Peachland
Community:
Peachland
Room
Room
Level
Length
Width
Area
Dining nook
Second
1.19
2.41
2.87
3'11'' x 7'11''
Storage
Third
7.57
1.68
12.72
24'10'' x 5'6''
Storage
Third
4.62
4.01
18.53
15'2'' x 13'2''
Exercise
Third
9.19
4.67
42.92
30'2'' x 15'4''
Full bathroom
Main
1.78
2.39
4.25
5'10'' x 7'10''
Bedroom
Main
2.74
3.73
10.22
9'0'' x 12'3''
Full ensuite bathroom
Main
3.02
4.27
12.90
9'11'' x 14'0''
Primary Bedroom
Main
4.65
3.81
17.72
15'3'' x 12'6''
Foyer
Main
3.10
1.50
4.65
10'2'' x 4'11''
Dining
Main
2.69
3.58
9.63
8'10'' x 11'9''
Den
Main
2.97
2.79
8.29
9'9'' x 9'2''
Dining nook
Main
3.00
2.39
7.17
9'10'' x 7'10''
Living
Main
3.45
3.86
13.32
11'4'' x 12'8''
Living
Main
4.27
3.56
15.20
14'0'' x 11'8''
Kitchen
Main
4.50
2.74
12.33
14'9'' x 9'0''
Other
Additional Accommodation
5.11
2.69
13.75
16'9'' x 8'10''
Full bathroom
Additional Accommodation
2.57
1.80
4.63
8'5'' x 5'11''
Bedroom
Additional Accommodation
4.11
4.17
17.14
13'6'' x 13'8''
Primary Bedroom
Additional Accommodation
2.77
5.61
15.54
9'1'' x 18'5''
Living
Additional Accommodation
6.83
8.33
56.89
22'5'' x 27'4''
Kitchen
Additional Accommodation
5.26
3.66
19.25
17'3'' x 12'0''
Other
Secondary Dwelling Unit
5.94
5.51
32.73
19'6'' x 18'1''

