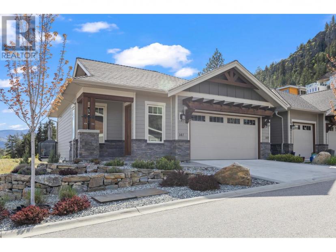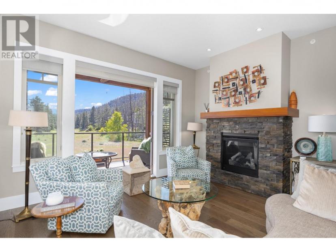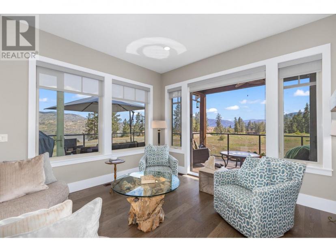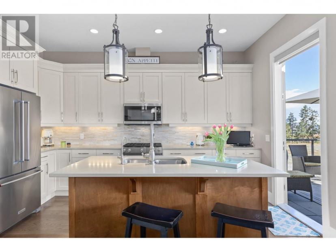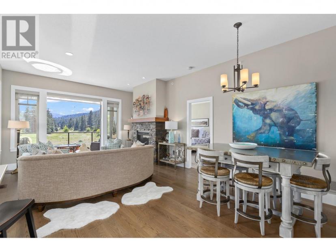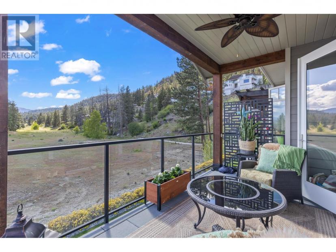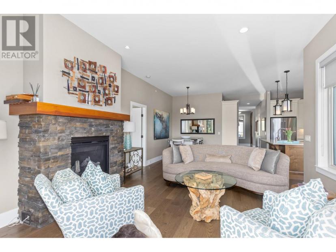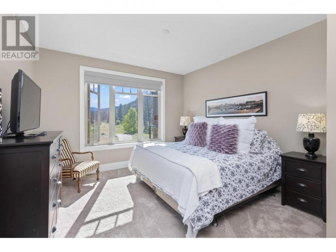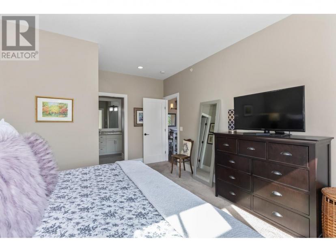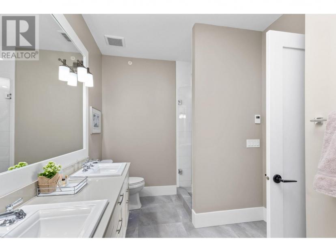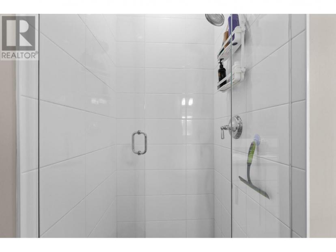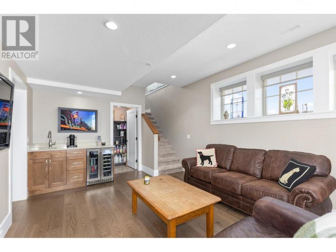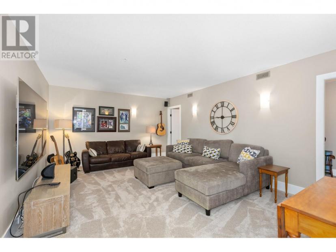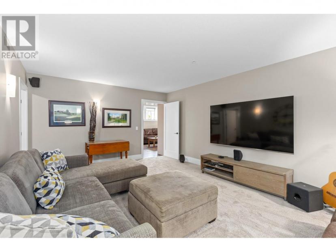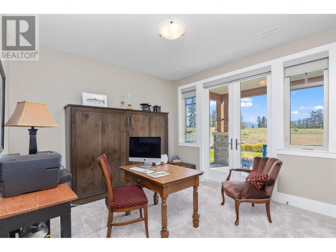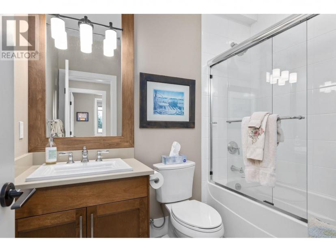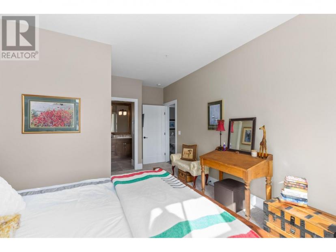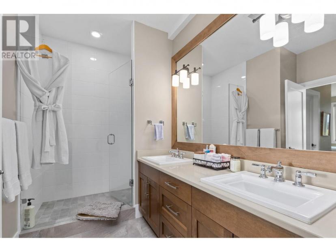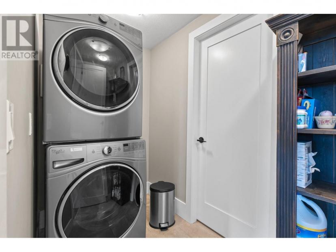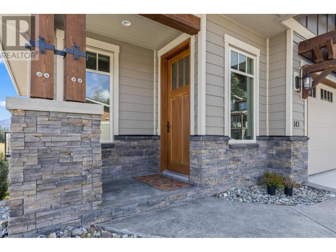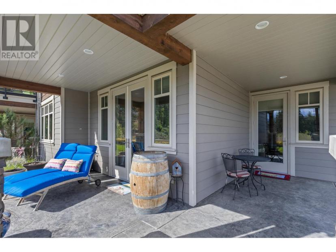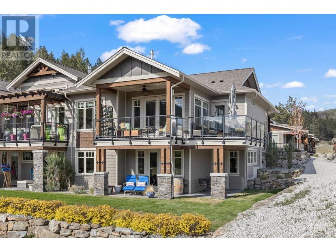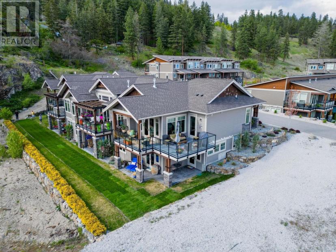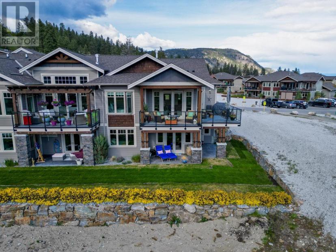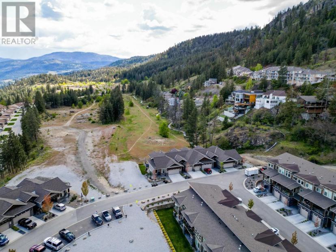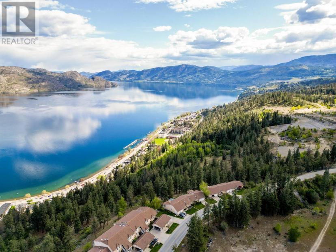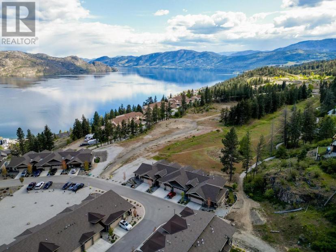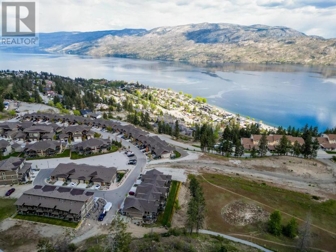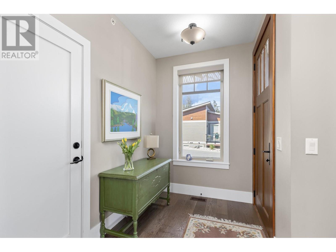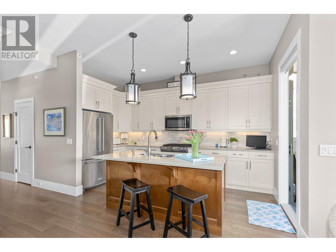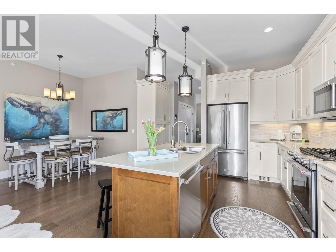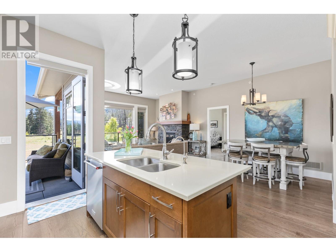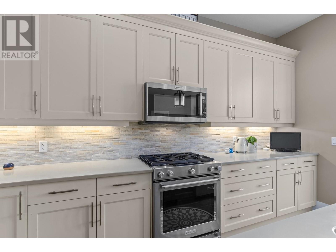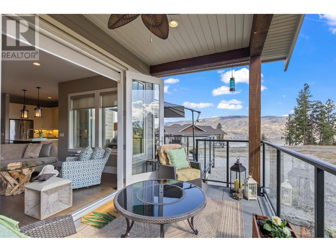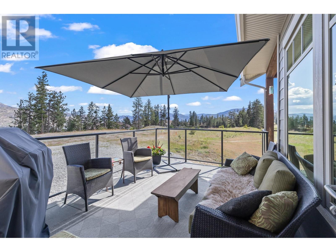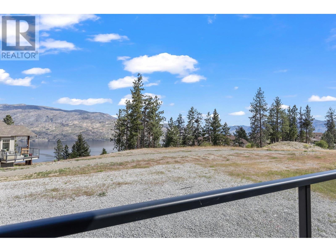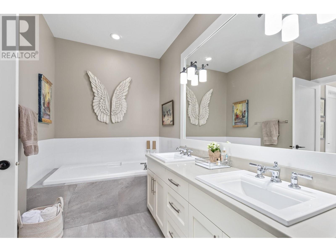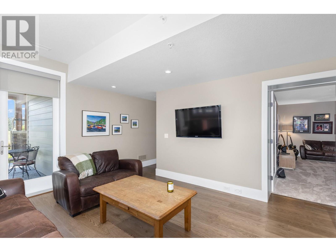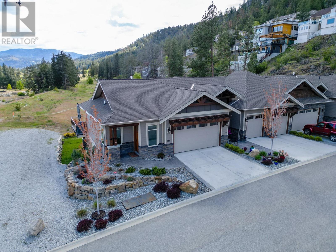- British Columbia
- Peachland
4000 Trails Pl
CAD$1,150,000 Sale
141 4000 Trails PlPeachland, British Columbia, V0H1X5
342| 2339 sqft

Open Map
Log in to view more information
Go To LoginSummary
ID10311601
StatusCurrent Listing
Ownership TypeStrata
TypeResidential Townhouse,Attached
RoomsBed:3,Bath:4
Square Footage2339 sqft
Land Sizeunder 1 acre
AgeConstructed Date: 2016
Maint Fee445.3
Listing Courtesy ofColdwell Banker Horizon Realty
Detail
Building
Bathroom Total4
Bedrooms Total3
AppliancesRefrigerator,Dishwasher,Dryer,Range - Gas,Microwave,Washer
Construction Style AttachmentAttached
Cooling TypeSee Remarks
Exterior FinishConcrete,Stone,Composite Siding
Fireplace FuelGas
Fireplace PresentTrue
Fireplace TypeUnknown
Fire ProtectionSprinkler System-Fire,Smoke Detector Only
Flooring TypeCarpeted,Hardwood,Tile
Half Bath Total1
Heating FuelElectric,Geo Thermal
Heating TypeSee remarks
Roof MaterialAsphalt shingle
Roof StyleUnknown
Size Interior2339 sqft
Stories Total2
Utility WaterMunicipal water
Basement
Basement TypeFull
Land
Size Total Textunder 1 acre
Acreagefalse
AmenitiesRecreation
Landscape FeaturesLandscaped,Underground sprinkler
SewerMunicipal sewage system
Parking
Attached Garage2
Heated Garage
Surrounding
Ammenities Near ByRecreation
View TypeLake view,Mountain view
Zoning TypeUnknown
Other
FeaturesCentral island,One Balcony
BasementFull
FireplaceTrue
HeatingSee remarks
Unit No.141
Remarks
Indulge in unmatched privacy and breathtaking lake and mountain views in this exceptional semi-detached 3-bedroom, 3.5 bathroom walk-out rancher situation next to the approved 9-hole executive golf course. This luxury townhome at The Trails features main level living, a beautiful kitchen with Caesarstone counters, KitchenAid stainless steel appliances and wide plank hardwood. French doors lead to a covered wraparound deck, offering a seamless flow into an inviting outdoor living space with a post-card perfect setting lush with mature trees and natural backdrop. Your guests will adore the spacious bedroom with a private ensuite, along with a bright family room featuring a wet bar, all conveniently located on the lower level for a completely self-contained and luxurious experience. The third bedroom offers double doors that open onto a private patio and includes a space-saving Murphy bed for versatile accommodation. The cozy media room features an 82-inch flat-screen TV and 5-speaker surround sound for an exceptional entertainment experience. Notable features include heated tile bathroom floors, reverse osmosis tap, water softener, geothermal heating & cooling, ample storage, heated 2 car garage & gas BBQ hook up. Minutes to the waterfront, coffee shops, restaurants, lakeside boardwalk and endless hiking, you can’t find a better location! (id:22211)
The listing data above is provided under copyright by the Canada Real Estate Association.
The listing data is deemed reliable but is not guaranteed accurate by Canada Real Estate Association nor RealMaster.
MLS®, REALTOR® & associated logos are trademarks of The Canadian Real Estate Association.
Location
Province:
British Columbia
City:
Peachland
Community:
Peachland
Room
Room
Level
Length
Width
Area
Other
Bsmt
5.28
4.19
22.12
17'4'' x 13'9''
Family
Bsmt
5.77
4.09
23.60
18'11'' x 13'5''
4pc Bathroom
Bsmt
2.46
1.80
4.43
8'1'' x 5'11''
Bedroom
Bsmt
5.74
3.78
21.70
18'10'' x 12'5''
4pc Ensuite bath
Bsmt
3.76
2.41
9.06
12'4'' x 7'11''
Bedroom
Bsmt
4.29
3.48
14.93
14'1'' x 11'5''
2pc Bathroom
Main
2.21
0.91
2.01
7'3'' x 3'0''
Living
Main
4.42
4.24
18.74
14'6'' x 13'11''
Kitchen
Main
4.17
4.47
18.64
13'8'' x 14'8''
5pc Ensuite bath
Main
3.78
2.46
9.30
12'5'' x 8'1''
Primary Bedroom
Main
5.23
3.81
19.93
17'2'' x 12'6''

