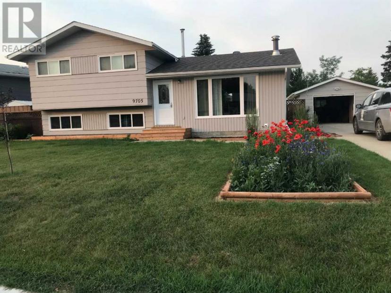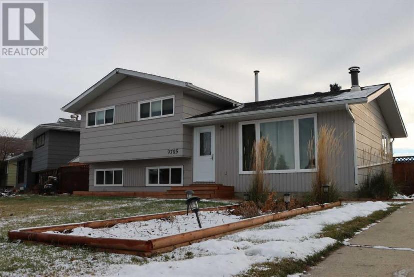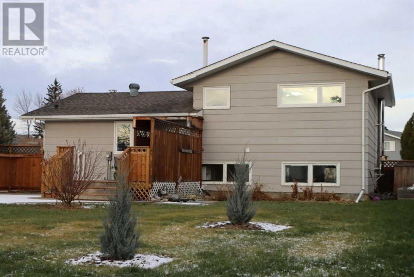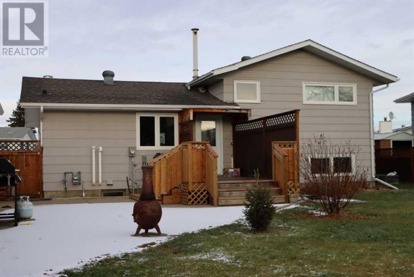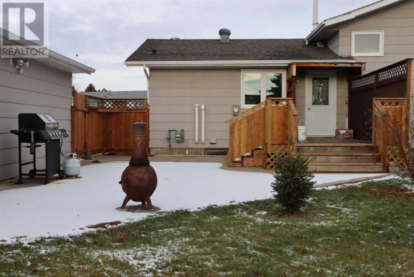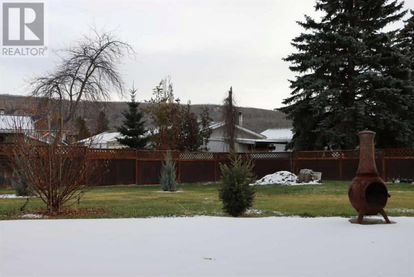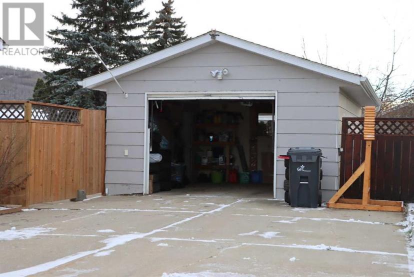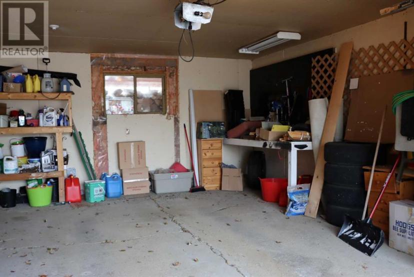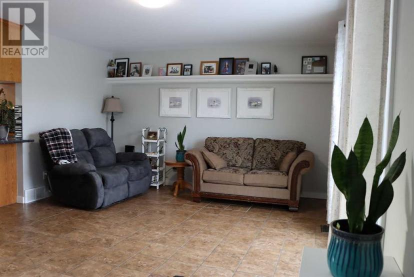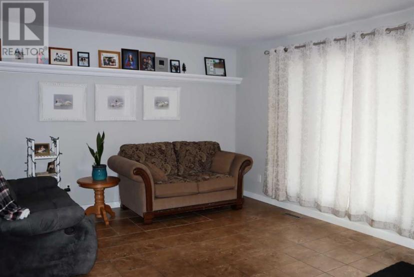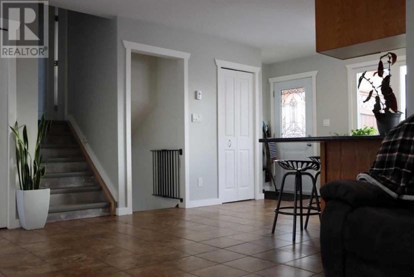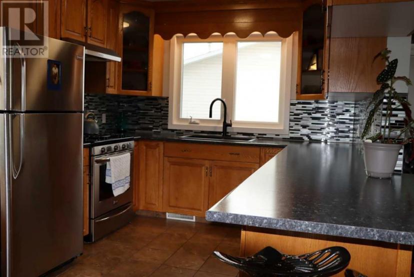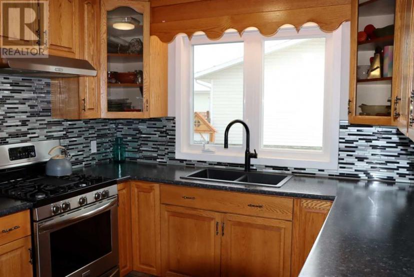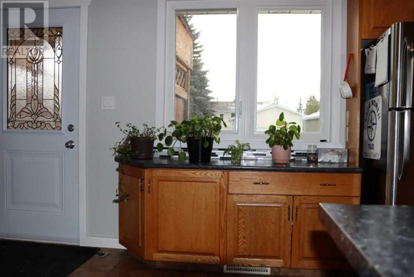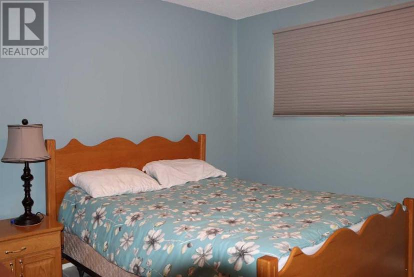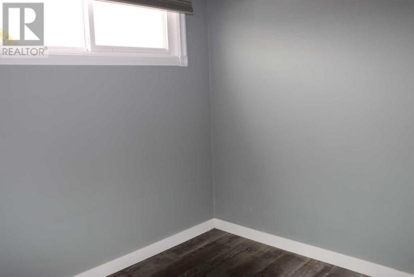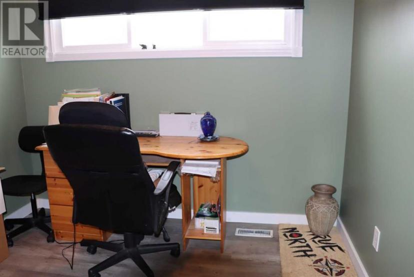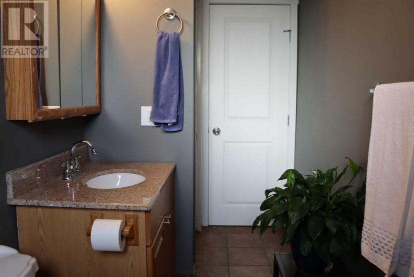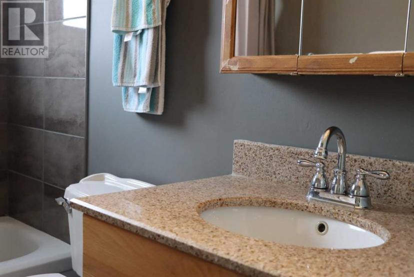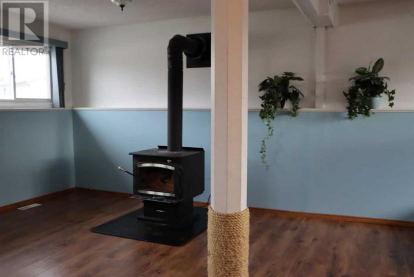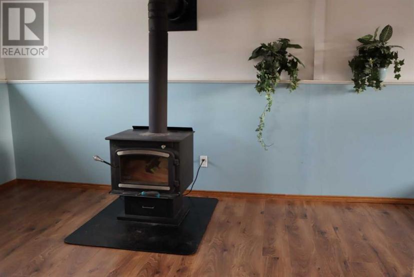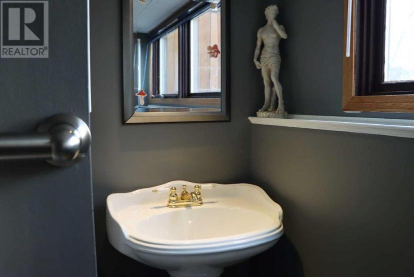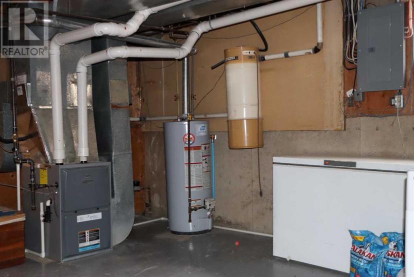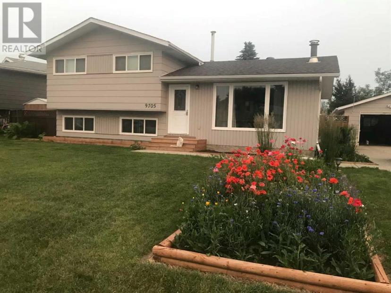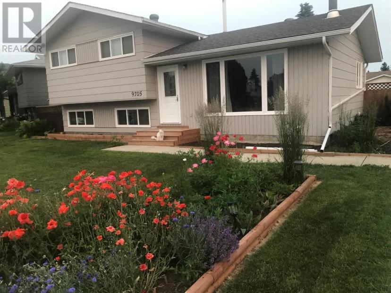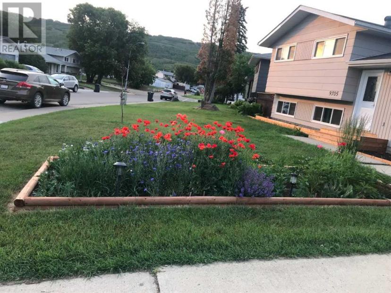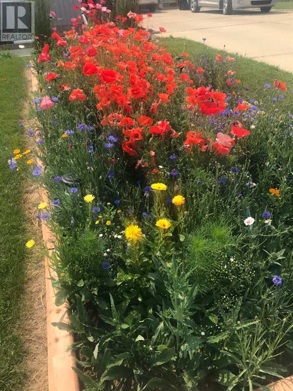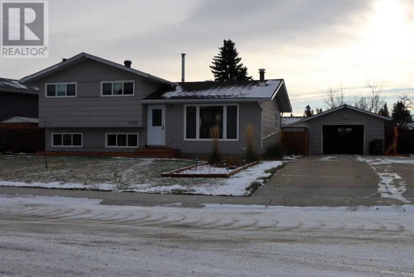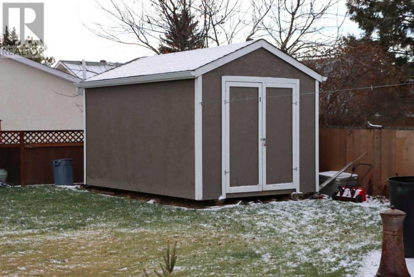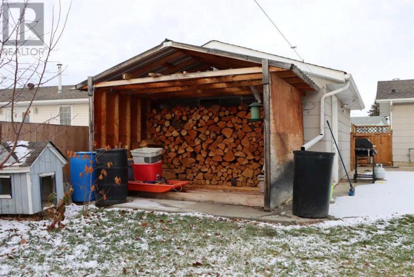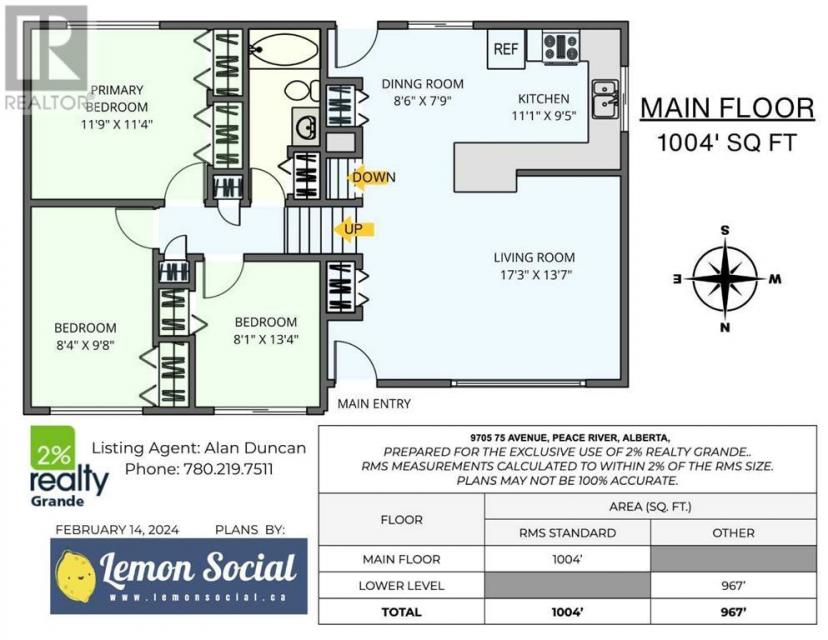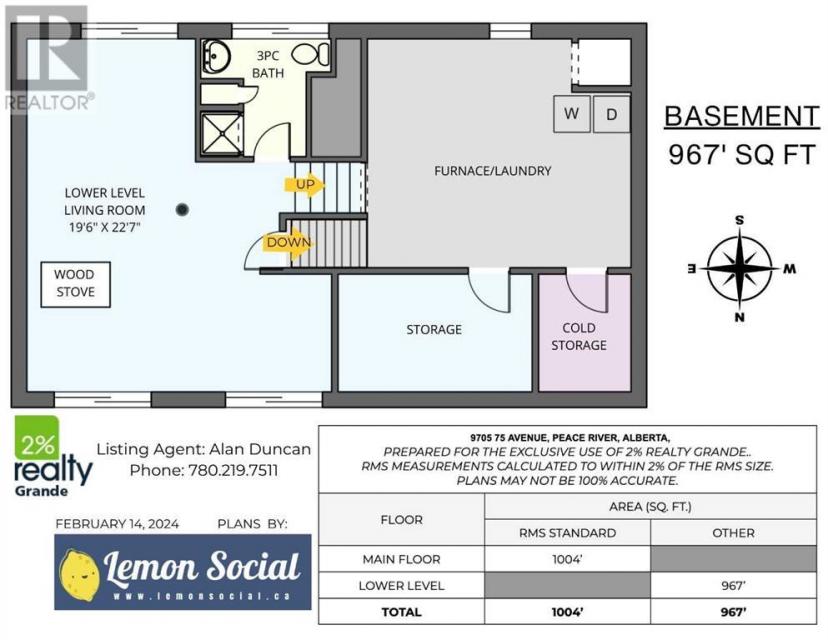- Alberta
- Peace River
9705 75 Ave
CAD$340,000 Sale
9705 75 AvePeace River, Alberta, T8S1E1
325| 1004 sqft

Open Map
Log in to view more information
Go To LoginSummary
IDA2093895
StatusCurrent Listing
Ownership TypeFreehold
TypeResidential House,Detached
RoomsBed:3,Bath:2
Square Footage1004 sqft
Land Size9693 sqft|7251 - 10889 sqft
AgeConstructed Date: 1977
Listing Courtesy of2% Realty Grande
Detail
Building
Bathroom Total2
Bedrooms Total3
Bedrooms Above Ground3
Amperage100 Amp Service
AppliancesRefrigerator,Dishwasher,Range,Washer & Dryer
Basement DevelopmentPartially finished
Construction MaterialWood frame
Construction Style AttachmentDetached
Cooling TypeCentral air conditioning
Fireplace PresentFalse
Flooring TypeCeramic Tile,Laminate
Foundation TypePoured Concrete
Half Bath Total0
Heating FuelNatural gas,Wood
Heating TypeForced air,Wood Stove
Size Interior1004 sqft
Total Finished Area1004 sqft
Utility Power100 Amp Service
Utility WaterMunicipal water
Basement
Basement TypePartial (Partially finished)
Land
Size Total9693 sqft|7,251 - 10,889 sqft
Size Total Text9693 sqft|7,251 - 10,889 sqft
Acreagefalse
Fence TypeFence
Landscape FeaturesLandscaped,Lawn
SewerMunicipal sewage system
Size Irregular9693.00
Parking
Concrete
Detached Garage1
Utilities
CableAvailable
ElectricityConnected
Natural GasConnected
SewerConnected
WaterConnected
Other
Communication TypeHigh Speed Internet
StructureShed,Deck
FeaturesCul-de-sac,PVC window
BasementPartially finished,Partial (Partially finished)
FireplaceFalse
HeatingForced air,Wood Stove
Remarks
Beautiful 4-level split in the North End, located in a very quiet cul-de-sac. The property is also located close to all amenities and is within walking distance to a convenience store, the local pool, the local arena, and a number of schools. So much has been done for you! From the exterior being repainted, reshingled, and most windows updated. The exterior doors are new too! The main floor is refreshed and open with so much light, beautifully complimented with updated flooring and paint. Both bathrooms have updated, and beautiful tile has been added to both the main floor and basement shower surrounds. AC and a wood stove are here so you will be comfortable all year round. The yard is over 9,000 square feet in area with a concrete patio area, a large driveway, and just the right touch of landscaping.This three-bedroom, two full bathroom home offers plenty of area outside and inside. It’s all here for you. Take a look at the available 3-D tour or call Alan for a personal viewing. (id:22211)
The listing data above is provided under copyright by the Canada Real Estate Association.
The listing data is deemed reliable but is not guaranteed accurate by Canada Real Estate Association nor RealMaster.
MLS®, REALTOR® & associated logos are trademarks of The Canadian Real Estate Association.
Location
Province:
Alberta
City:
Peace River
Community:
North End
Room
Room
Level
Length
Width
Area
Primary Bedroom
Second
3.48
3.58
12.46
11.42 Ft x 11.75 Ft
Bedroom
Second
2.46
4.09
10.06
8.08 Ft x 13.42 Ft
Bedroom
Second
2.62
3.02
7.91
8.58 Ft x 9.92 Ft
4pc Bathroom
Second
1.50
3.48
5.22
4.92 Ft x 11.42 Ft
Family
Third
5.92
7.09
41.97
19.42 Ft x 23.25 Ft
3pc Bathroom
Third
2.31
2.51
5.80
7.58 Ft x 8.25 Ft
Storage
Fourth
2.31
3.86
8.92
7.58 Ft x 12.67 Ft
Cold
Fourth
1.83
2.34
4.28
6.00 Ft x 7.67 Ft
Furnace
Fourth
4.42
5.89
26.03
14.50 Ft x 19.33 Ft
Living
Main
4.11
5.23
21.50
13.50 Ft x 17.17 Ft
Kitchen
Main
2.69
2.87
7.72
8.83 Ft x 9.42 Ft
Dining
Main
2.34
3.22
7.53
7.67 Ft x 10.58 Ft

