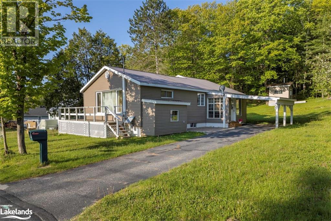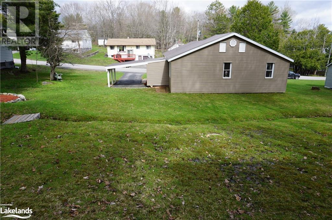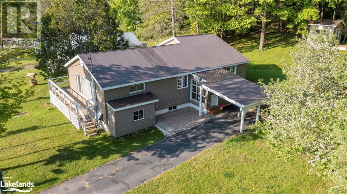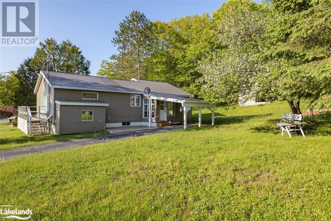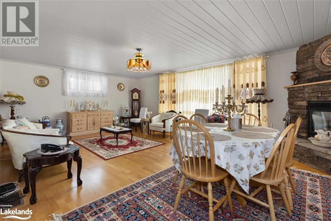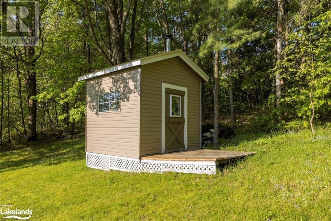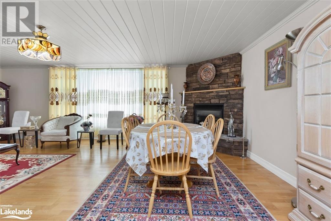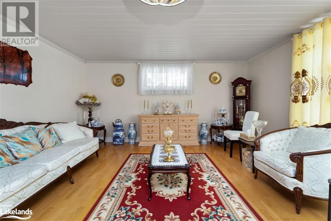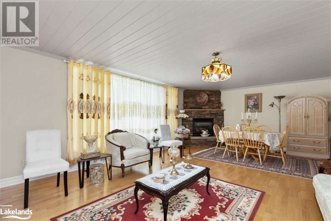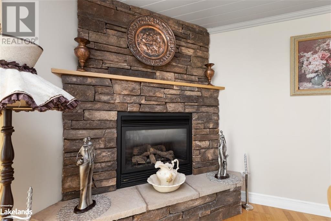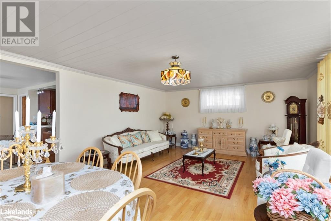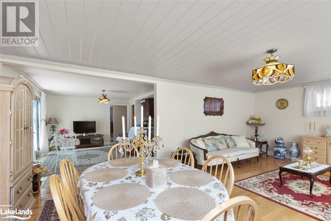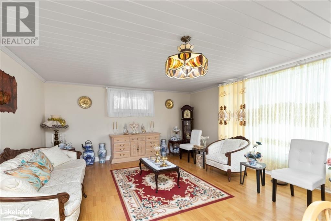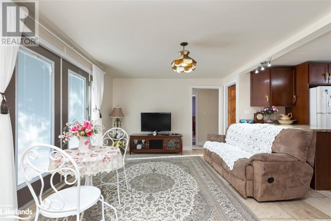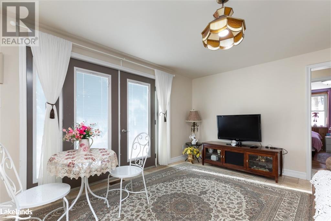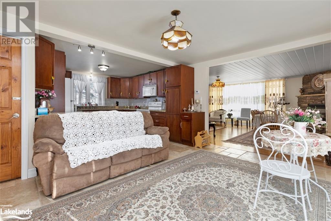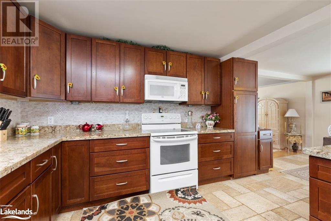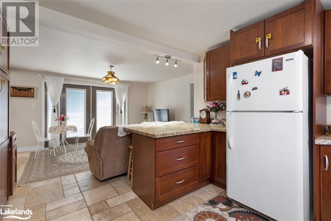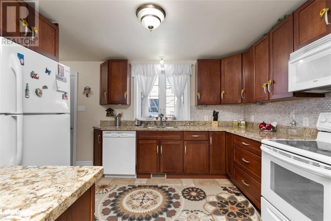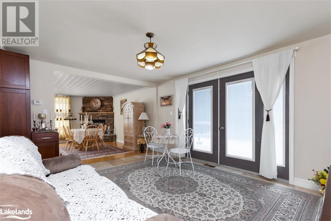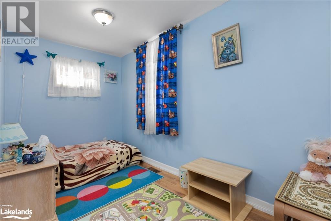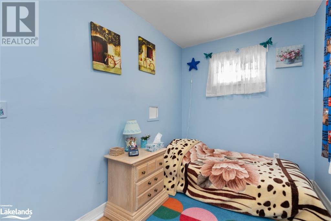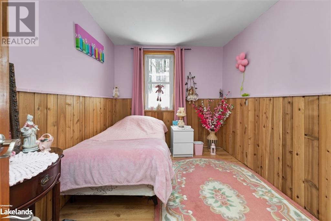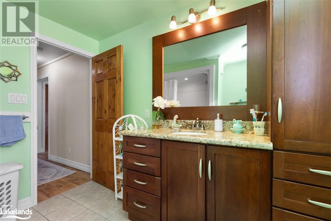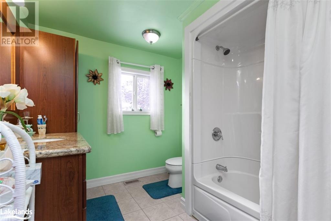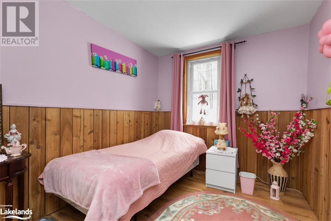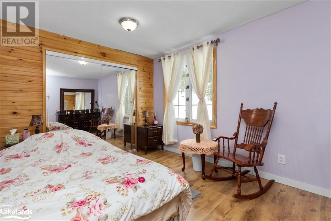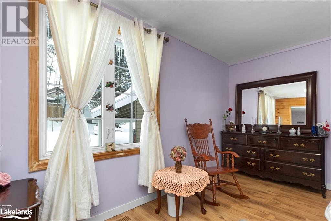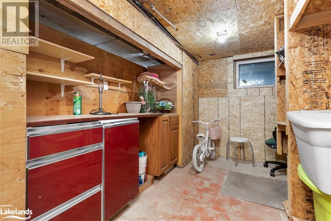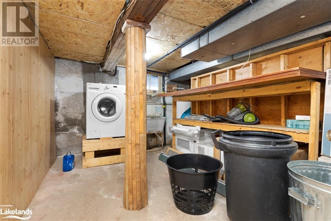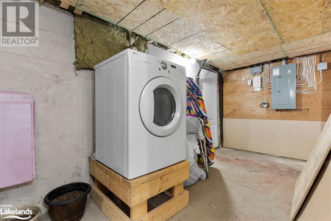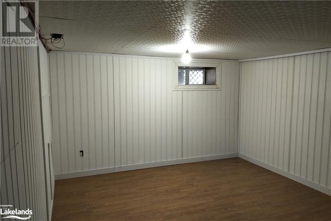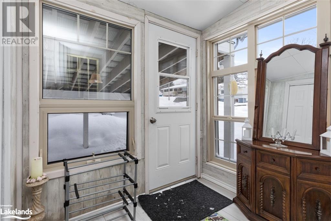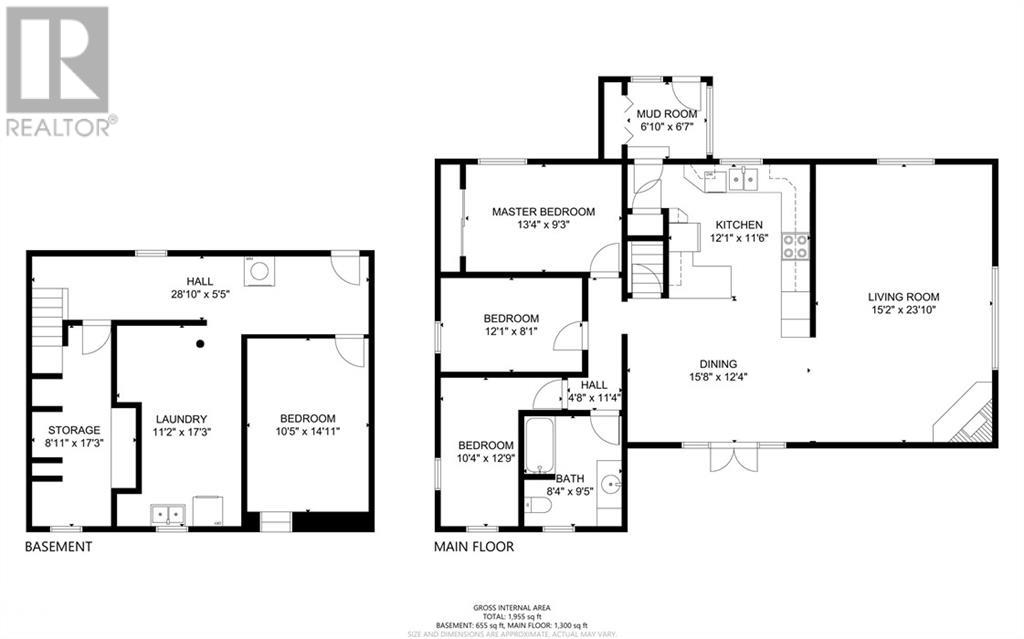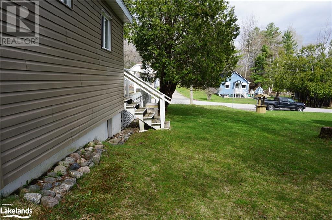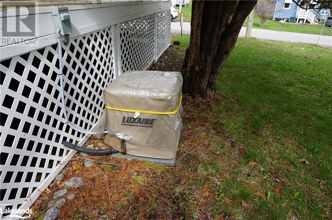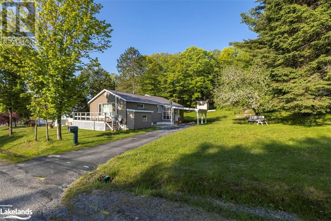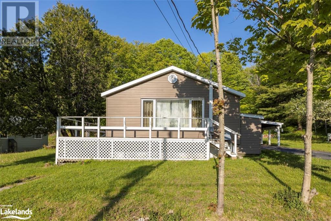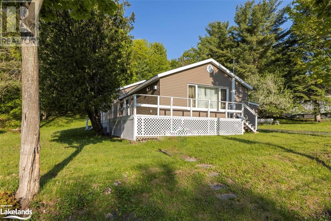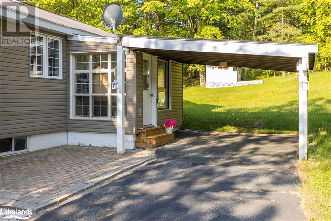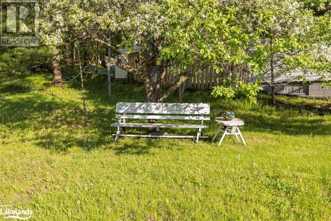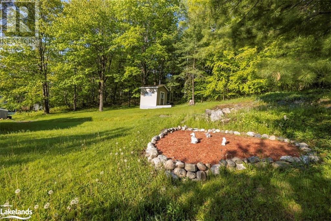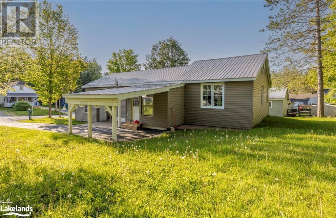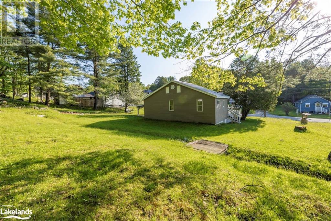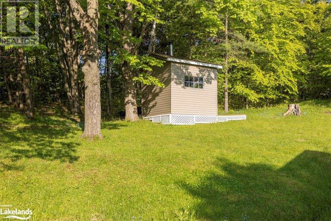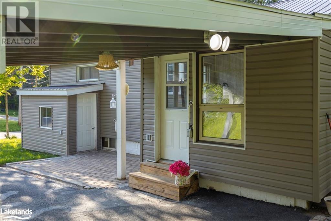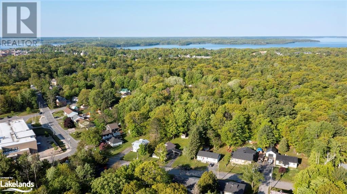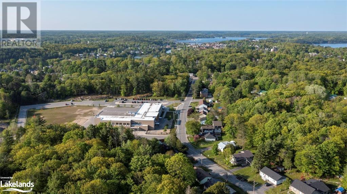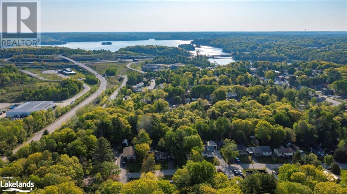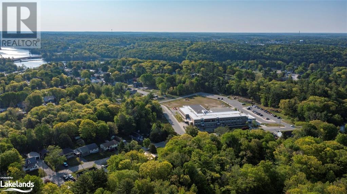- Ontario
- Parry Sound
28 Beatty St
CAD$550,000
CAD$550,000 Asking price
28 BEATTY StreetParry Sound, Ontario, P2A2H7
Delisted
3+11| 1500 sqft
Listing information last updated on Tue Jun 27 2023 21:39:29 GMT-0400 (Eastern Daylight Time)

Open Map
Log in to view more information
Go To LoginSummary
ID40371245
StatusDelisted
Ownership TypeFreehold
Brokered ByRoyal Lepage Team Advantage Realty, Brokerage, Parry Sound
TypeResidential House,Detached,Bungalow
Age
Land Size0.399 ac|under 1/2 acre
Square Footage1500 sqft
RoomsBed:3+1,Bath:1
Virtual Tour
Detail
Building
Bathroom Total1
Bedrooms Total4
Bedrooms Above Ground3
Bedrooms Below Ground1
AppliancesDishwasher,Dryer,Microwave,Refrigerator,Stove,Water meter,Washer,Microwave Built-in
Architectural StyleBungalow
Basement DevelopmentPartially finished
Basement TypeFull (Partially finished)
Construction Style AttachmentDetached
Cooling TypeCentral air conditioning
Exterior FinishVinyl siding
Fireplace PresentFalse
Foundation TypeBlock
Heating FuelNatural gas
Size Interior1500.0000
Stories Total1
TypeHouse
Utility WaterMunicipal water
Land
Size Total0.399 ac|under 1/2 acre
Size Total Text0.399 ac|under 1/2 acre
Access TypeRoad access
Acreagefalse
AmenitiesSchools
SewerMunicipal sewage system
Size Irregular0.399
Carport
Covered
Utilities
ElectricityAvailable
Natural GasAvailable
TelephoneAvailable
Surrounding
Ammenities Near BySchools
Community FeaturesQuiet Area
Location DescriptionHWY 400 TO PARRY SOUND DRIVE TO WILLIAM ST,RIGHT TO ISABELLA ST,RIGHT TO BEATTY ST PAST SCHOOL (PSPS) TO #28 BEATTY ST. S.O.P.
Zoning DescriptionR2
Other
Communication TypeInternet Access
FeaturesCul-de-sac,Sump Pump
BasementPartially finished,Full (Partially finished)
FireplaceFalse
Remarks
Got kids? Great town location almost across from the new public school and only a kilometer from the high school. 1300 sqft 3 bedroom bungalow with full basement under the main part of house. House sits on a double size 132'x132' lot. Lots of room for a garage/shop/shed. There is an existing shed at rear of property. The property is ideal for gardener types. Main floor features large kitchen with ceramic floors, granite counters and dining area with patio doors direct to wraparound deck. 15'x23' Livingroom with corner stone fireplace off of dining area. Basement area is waiting for your ideas to convert it into a second living area for a rental opportunity. Outside accessible from the paved driveway and carport. Steel roofing for ease of maintenance. Mudroom off carport for storm free access from your car. Turn-key condition ready for a family. NOTE:June 2023 Livingroom picture window is being replaced. Also new basement window being installed on the south wall. (id:22211)
The listing data above is provided under copyright by the Canada Real Estate Association.
The listing data is deemed reliable but is not guaranteed accurate by Canada Real Estate Association nor RealMaster.
MLS®, REALTOR® & associated logos are trademarks of The Canadian Real Estate Association.
Location
Province:
Ontario
City:
Parry Sound
Community:
Parry Sound
Room
Room
Level
Length
Width
Area
Bedroom
Lower
10.40
14.93
155.25
10'5'' x 14'11''
Laundry
Lower
10.99
16.99
186.79
11'0'' x 17'0''
Other
Lower
5.41
28.84
156.11
5'5'' x 28'10''
Storage
Lower
8.92
17.26
154.00
8'11'' x 17'3''
Mud
Main
6.82
6.59
45.00
6'10'' x 6'7''
4pc Bathroom
Main
8.33
9.42
78.47
8'4'' x 9'5''
Bedroom
Main
8.01
12.01
96.13
8'0'' x 12'0''
Bedroom
Main
8.01
12.01
96.13
8'0'' x 12'0''
Primary Bedroom
Main
8.99
12.01
107.94
9'0'' x 12'0''
Kitchen
Main
10.01
12.01
120.16
10'0'' x 12'0''
Dining
Main
10.99
14.99
164.79
11'0'' x 15'0''
Living
Main
14.99
23.00
344.83
15'0'' x 23'0''

