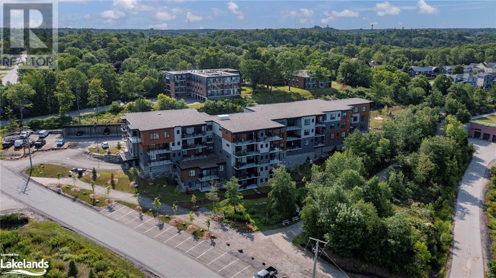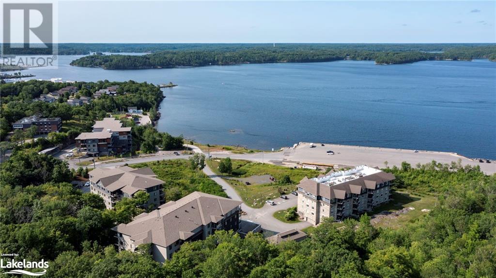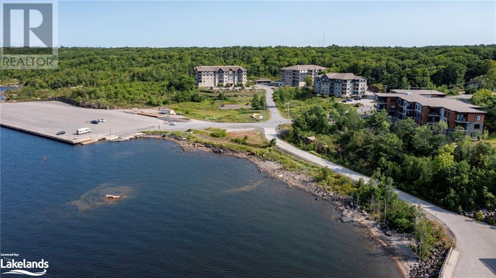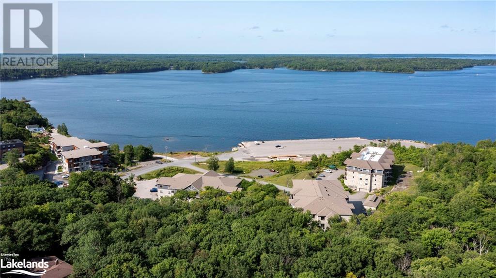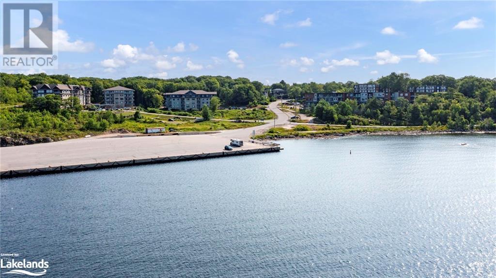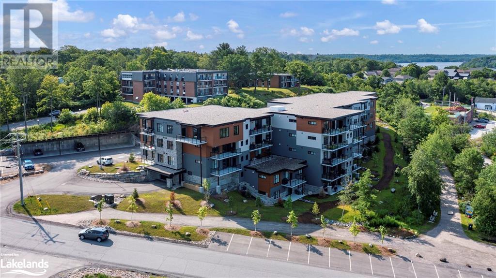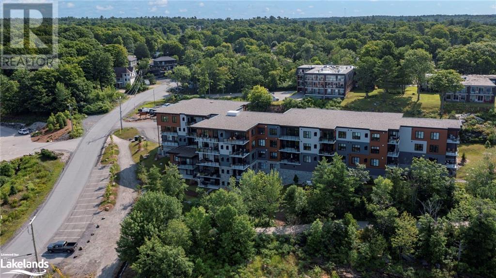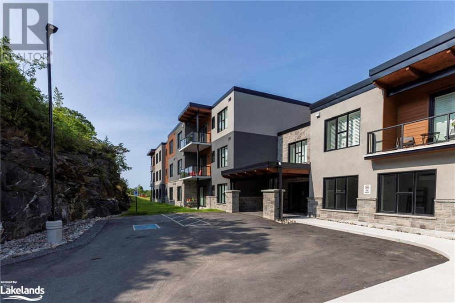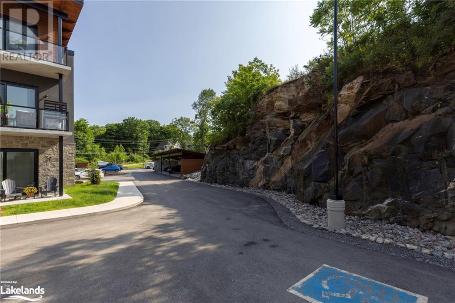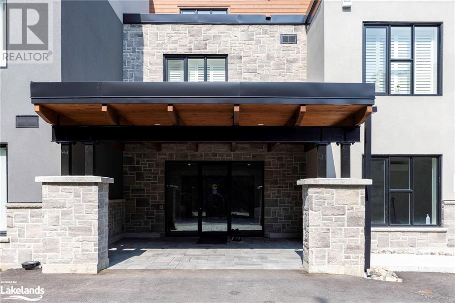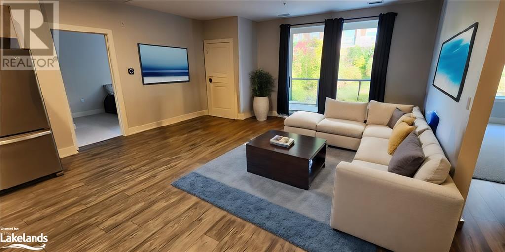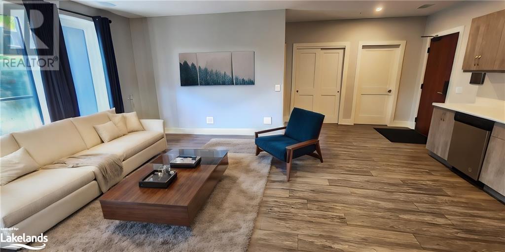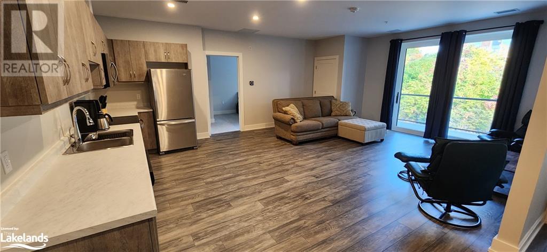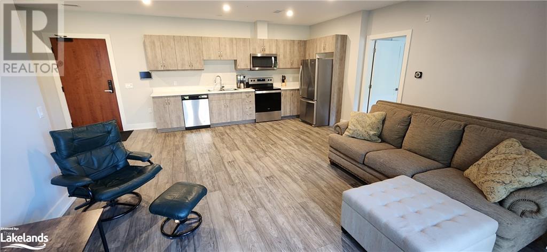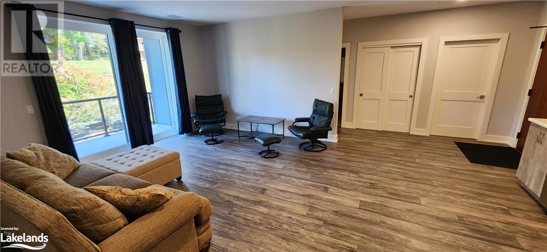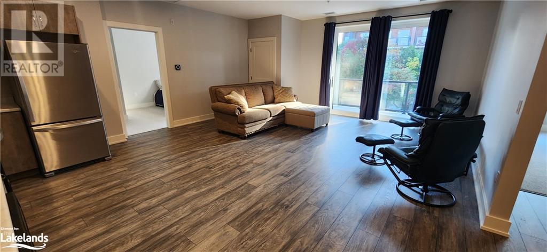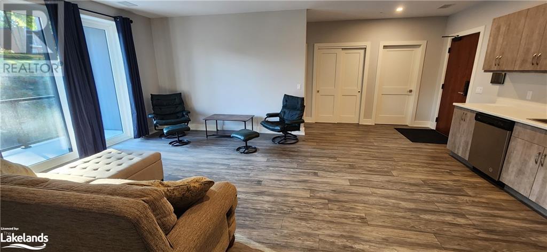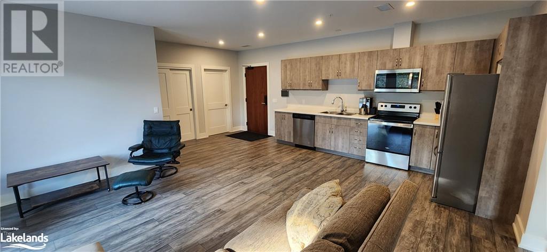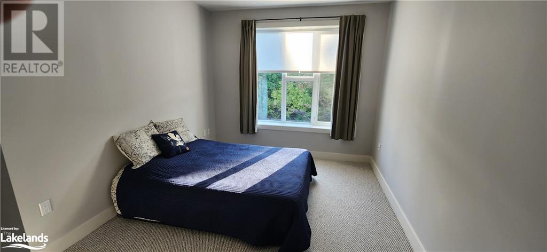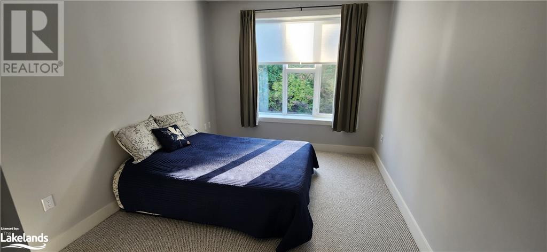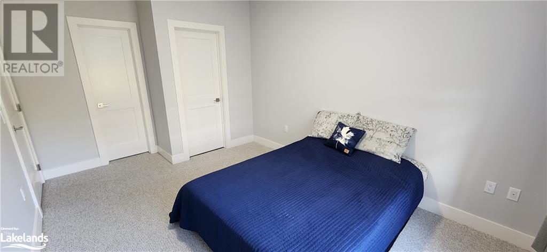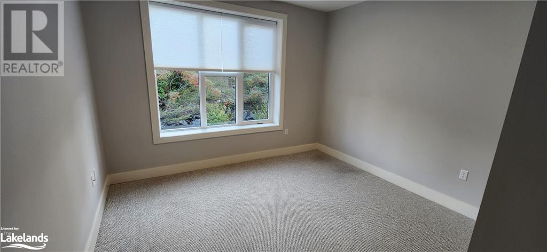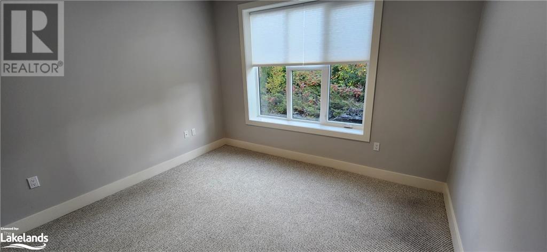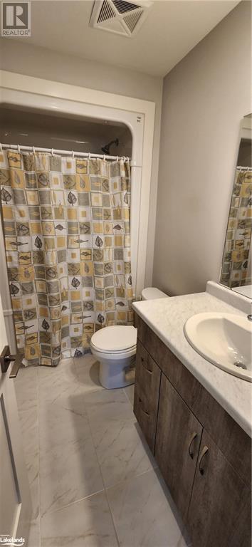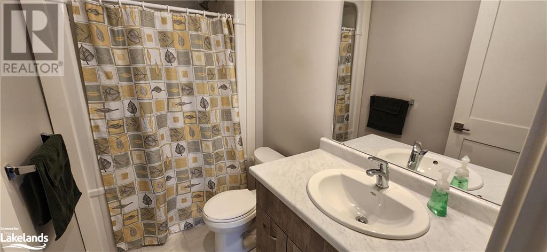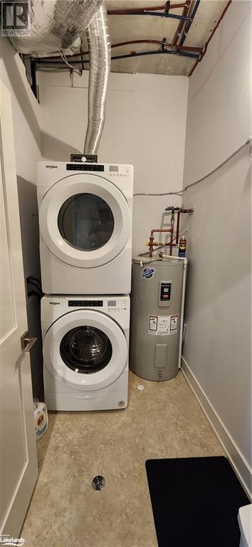- Ontario
- Parry Sound
20 Salt Dock Rd
CAD$499,900
CAD$499,900 Asking price
312 20 SALT DOCK RoadParry Sound, Ontario, P2A0E7
Delisted
221| 967 sqft
Listing information last updated on Fri Jun 07 2024 08:46:41 GMT-0400 (Eastern Daylight Time)

Open Map
Log in to view more information
Go To LoginSummary
ID40493184
StatusDelisted
Ownership TypeCondominium
Brokered ByRe/Max Parry Sound Muskoka Realty Ltd., Brokerage, Parry Sound
TypeResidential Apartment
Age
Square Footage967 sqft
RoomsBed:2,Bath:2
Maint Fee455 / Monthly
Detail
Building
Bathroom Total2
Bedrooms Total2
Bedrooms Above Ground2
AmenitiesParty Room
AppliancesDishwasher,Dryer,Microwave,Refrigerator,Stove,Washer
Basement TypeNone
Construction MaterialWood frame
Construction Style AttachmentAttached
Cooling TypeCentral air conditioning
Exterior FinishStucco,Wood
Fireplace PresentFalse
Heating FuelNatural gas
Heating TypeForced air
Size Interior967 sqft
Stories Total1
Total Finished Area
TypeApartment
Utility WaterMunicipal water
Land
Access TypeWater access,Road access
Acreagefalse
AmenitiesBeach,Park,Schools
SewerMunicipal sewage system
Surrounding
Ammenities Near ByBeach,Park,Schools
Location DescriptionHwy 400 to Bowes Street to Waubeek Street to Georgina to Salt Dock Road #20
View TypeNo Water View
Zoning DescriptionR1
Other
FeaturesBalcony
BasementNone
FireplaceFalse
HeatingForced air
Unit No.312
Remarks
This beautifully laid out two bedroom, two bathroom condominium in The Lighthouse, Parry Sound's newest condominium development. New in 2022 this building boasts incredible construction methodology and modern technological features. With an open concept layout, bedrooms on the wings, this unit feels very spacious. East sun makes it pure joy on the balcony and in the suite to get up and enjoy the day. Close to many amenities and services the town has to offer. While not having a water view it's only steps out the door to many locations to enjoy both the waters and views of Georgian Bay! Features include: Forced air heating and cooling, underground storage, garage parking, elevator, large balcony, six appliances, large windows and patio door and so much more!! (id:22211)
The listing data above is provided under copyright by the Canada Real Estate Association.
The listing data is deemed reliable but is not guaranteed accurate by Canada Real Estate Association nor RealMaster.
MLS®, REALTOR® & associated logos are trademarks of The Canadian Real Estate Association.
Location
Province:
Ontario
City:
Parry Sound
Community:
Parry Sound
Room
Room
Level
Length
Width
Area
Other
Main
14.99
6.99
104.78
15'0'' x 7'0''
Laundry
Main
7.68
4.99
38.29
7'8'' x 5'0''
4pc Bathroom
Main
8.66
7.68
66.50
8'8'' x 7'8''
Bedroom
Main
11.91
10.66
126.99
11'11'' x 10'8''
Other
Main
6.66
5.68
37.80
6'8'' x 5'8''
Full bathroom
Main
8.99
4.99
44.83
9'0'' x 5'0''
Primary Bedroom
Main
12.99
10.33
134.27
13'0'' x 10'4''
Living
Main
12.99
12.17
158.14
13'0'' x 12'2''
Dining
Main
17.85
6.99
124.72
17'10'' x 7'0''
Kitchen
Main
14.01
6.99
97.90
14'0'' x 7'0''
Foyer
Main
7.25
4.99
36.16
7'3'' x 5'0''

