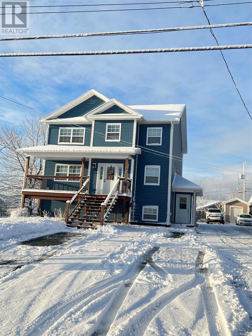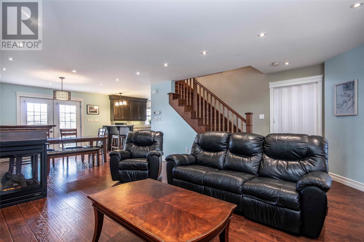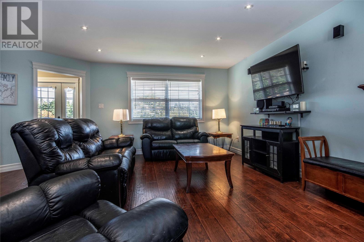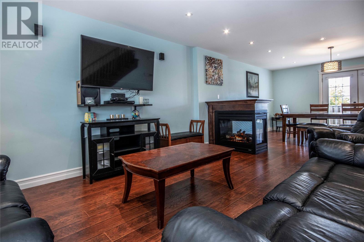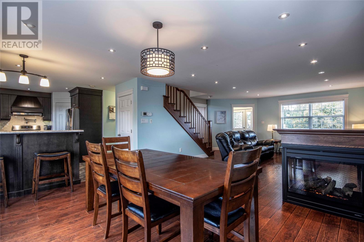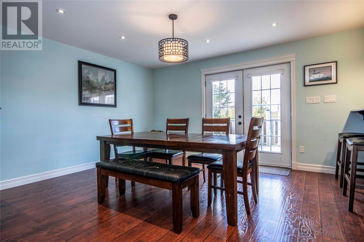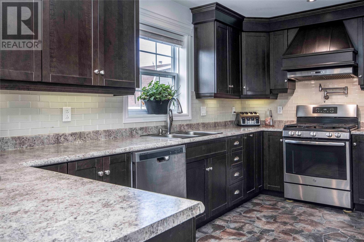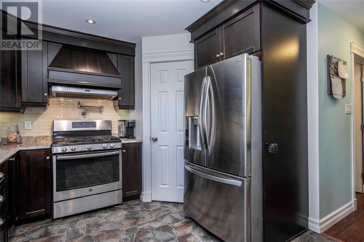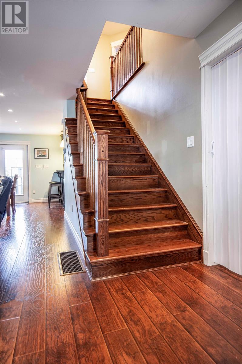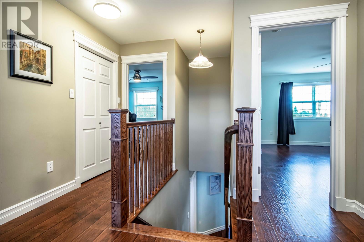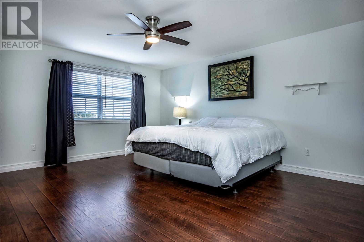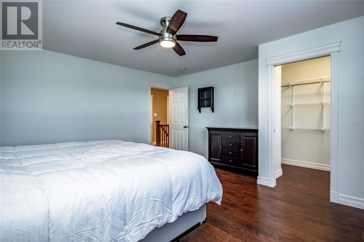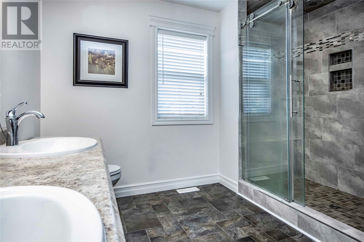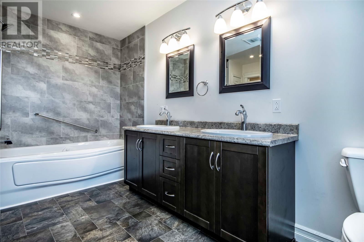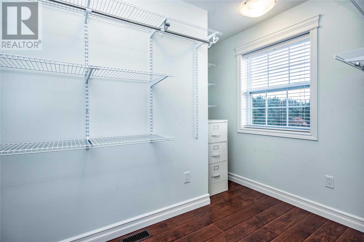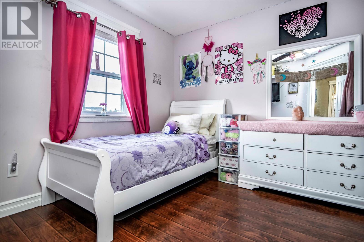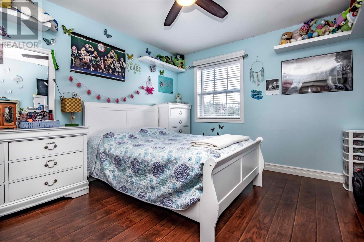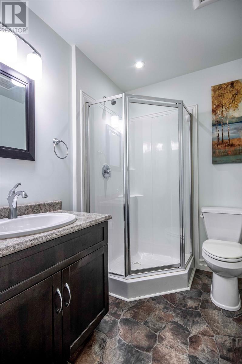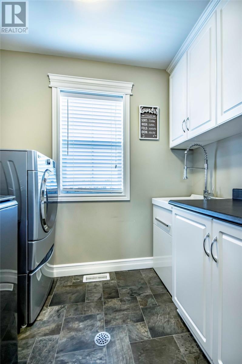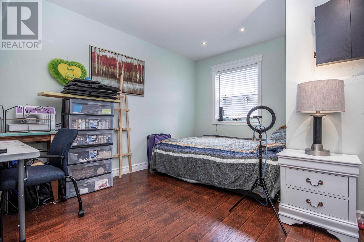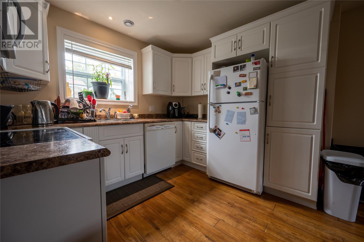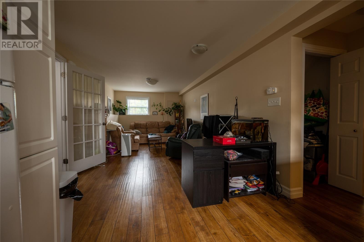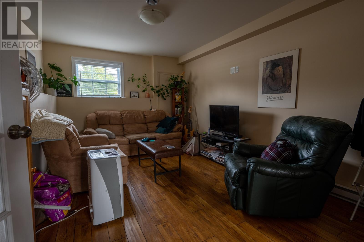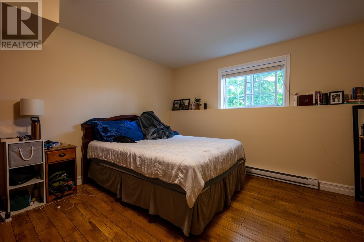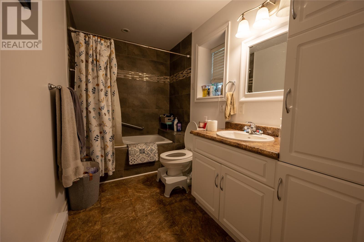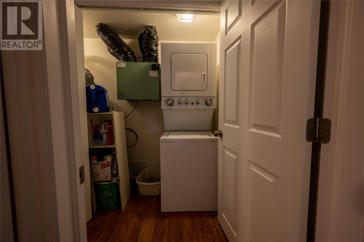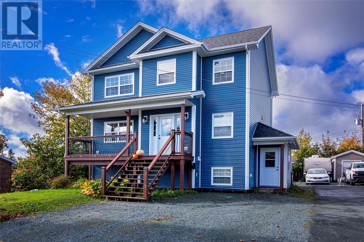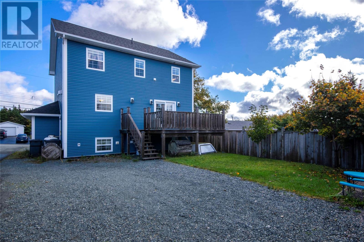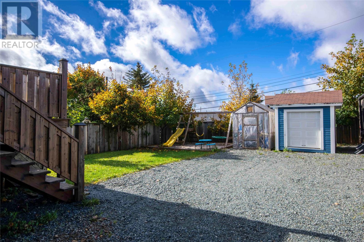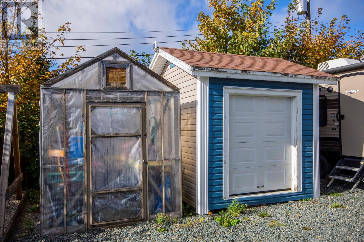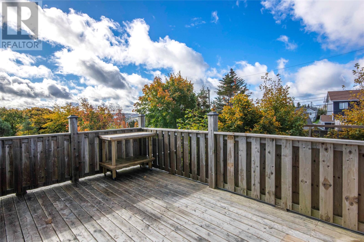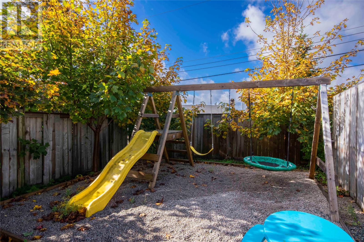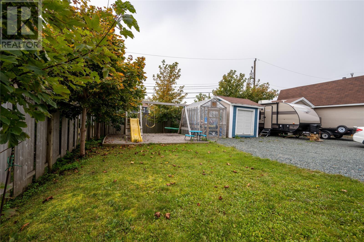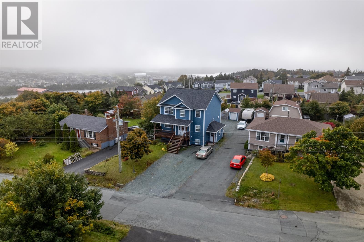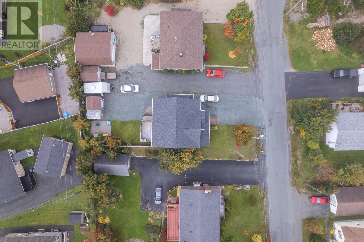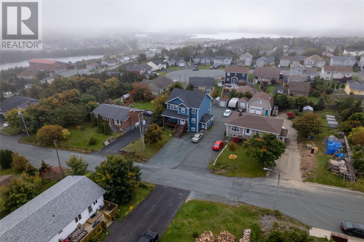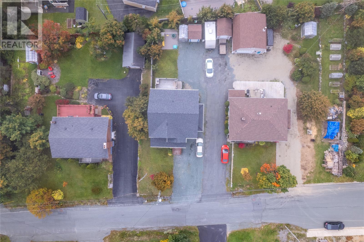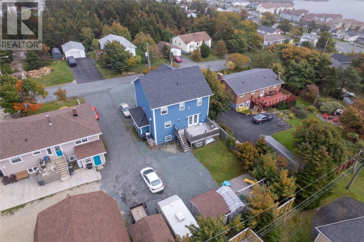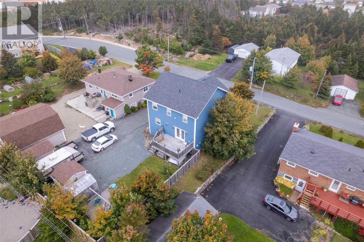- Newfoundland And Labrador
- Paradise
13 Heightview Dr
CAD$454,900
CAD$454,900 Asking price
13 Heightview DriveParadise, Newfoundland And Labrador, A1L1R6
Delisted
43| 2928 sqft
Listing information last updated on Thu Jan 25 2024 23:46:27 GMT-0500 (Eastern Standard Time)

Open Map
Log in to view more information
Go To LoginSummary
ID1264770
StatusDelisted
Ownership TypeFreehold
Brokered ByCentury 21 Seller's Choice Inc.
TypeResidential House,Detached
AgeConstructed Date: 2016
Lot Size50 * 136 x 50 x 136 x 42 x 134
Land Size50 x 136 x 42 x 134|under 1/2 acre
Square Footage2928 sqft
RoomsBed:4,Bath:3
Virtual Tour
Detail
Building
Bathroom Total3
Bedrooms Total4
AppliancesDishwasher,Range - Gas
Architectural Style2 Level
Constructed Date2016
Construction Style AttachmentDetached
Exterior FinishWood shingles
Fireplace FuelPropane
Fireplace PresentTrue
Fireplace TypeInsert
Flooring TypeCeramic Tile,Laminate,Other
Foundation TypeConcrete
Half Bath Total0
Heating FuelElectric,Propane
Heating TypeBaseboard heaters,Heat Pump
Size Interior2928 sqft
Stories Total2
TypeHouse
Utility WaterMunicipal water
Land
Size Total Text50 x 136 x 42 x 134|under 1/2 acre
Acreagefalse
AmenitiesRecreation,Shopping
Landscape FeaturesLandscaped
SewerMunicipal sewage system
Size Irregular50 x 136 x 42 x 134
Surrounding
Ammenities Near ByRecreation,Shopping
Zoning DescriptionRes
FireplaceTrue
HeatingBaseboard heaters,Heat Pump
Remarks
This custom-designed two apartment home is situated on an oversized lot in a great location next to all the amenities. With drive-in rear yard access and has a green belt fully treed lot. The main level features an open concept design living room with three way propane fireplace, kitchen that has a large sit up peninsula, ceiling high cabinets, stainless steel appliances, a large dining area, and a bonus playroom/office that’s now used as a bedroom. The second floor primary bedroom has lots of space and leads into a beautiful custom bathroom. Two additional bedrooms and also has laundry room on this floor too. Additionally, the home owners added many extras to this home! Some of those features are generator hook up, insulation in the concrete floor, insulation in the sub floor, 16 x 20 deck, plywood construction and insulation on the exterior walls, 2.5ton heat pump that runs to ductwork throughout the main house. This provides A/C in the summer and heat in the colder months. The basement apartment has electrical baseboard heaters. Main house has a 60gal fiberglass tank and the apartment has a 40gal both have a 25year warranty. and much more … The basment apartment has all above ground windows, open concept design with a covered front entry, and the tenants are paying $1,000 + POU. Book your private viewing today! (id:22211)
The listing data above is provided under copyright by the Canada Real Estate Association.
The listing data is deemed reliable but is not guaranteed accurate by Canada Real Estate Association nor RealMaster.
MLS®, REALTOR® & associated logos are trademarks of The Canadian Real Estate Association.
Location
Province:
Newfoundland And Labrador
City:
Paradise
Room
Room
Level
Length
Width
Area
Bedroom
Second
12.01
10.79
129.61
12 x 10.8
Bedroom
Second
12.99
10.99
142.79
13 x 11
Primary Bedroom
Second
16.80
14.40
241.94
16.8 x 14.4
Not known
Bsmt
13.81
15.81
218.42
13.8 x 15.8
Not known
Bsmt
19.09
11.81
225.53
19.10 x 11.8
Not known
Bsmt
10.99
10.79
118.63
11 x 10.8
Storage
Bsmt
18.80
10.01
188.12
18.8 x 10
Office
Main
13.09
11.81
154.61
13.10 x 11.8
Kitchen
Main
14.99
10.99
164.79
15 x 11
Dining
Main
14.01
14.99
210.05
14 x 15
Living/Fireplace
Main
16.11
14.99
241.53
16.10 x 15

