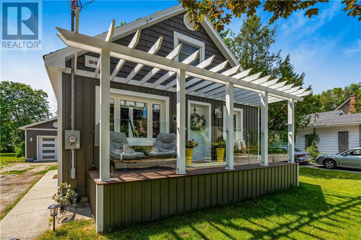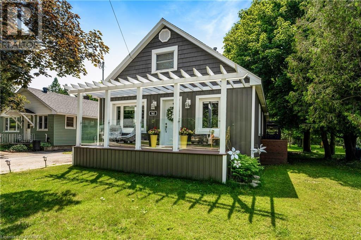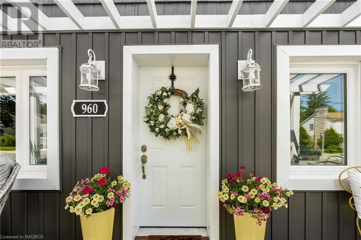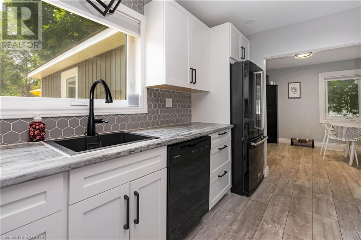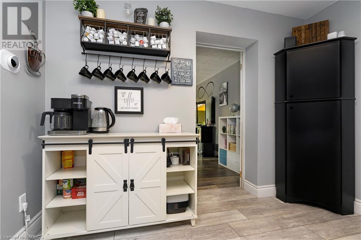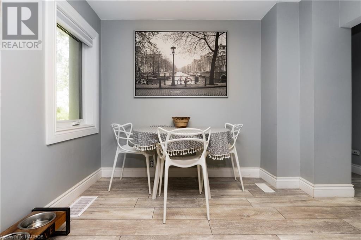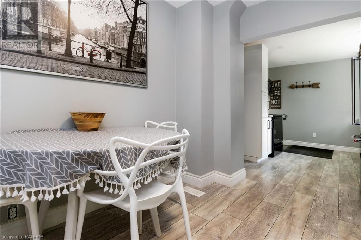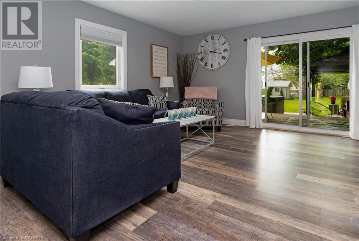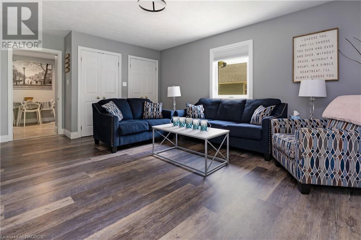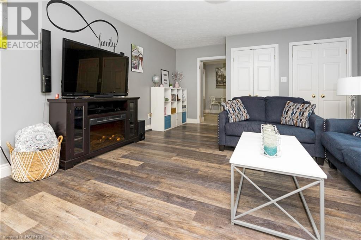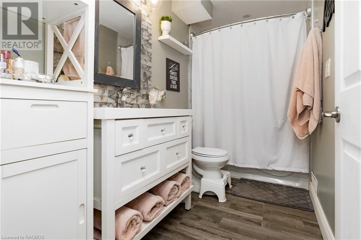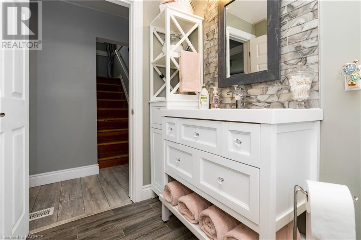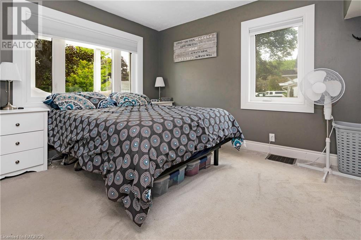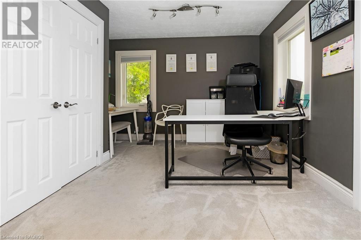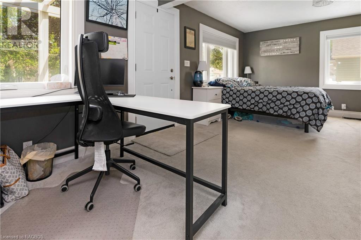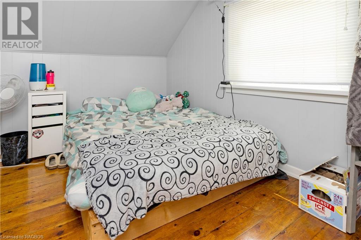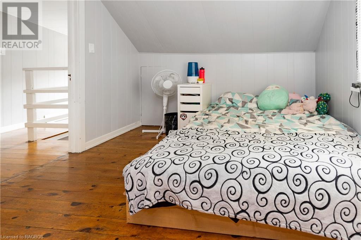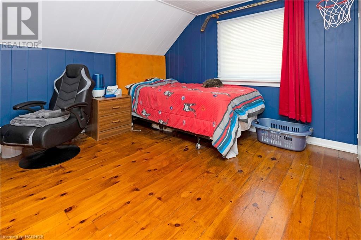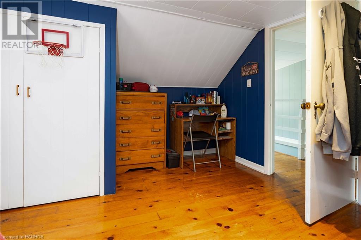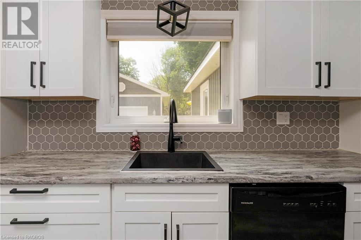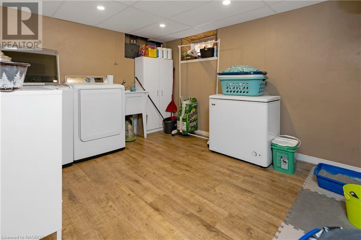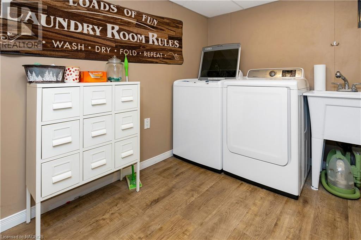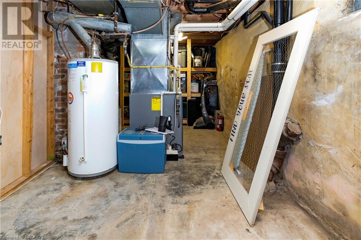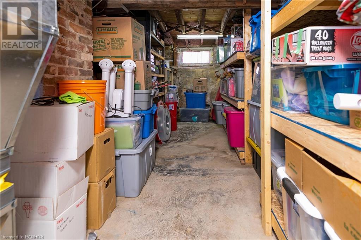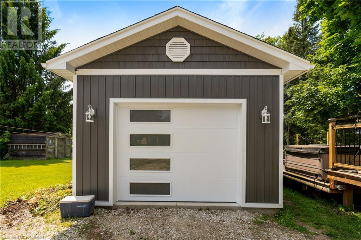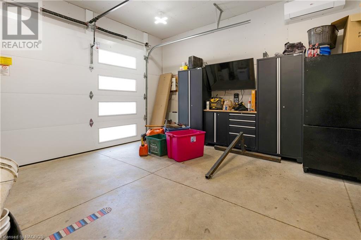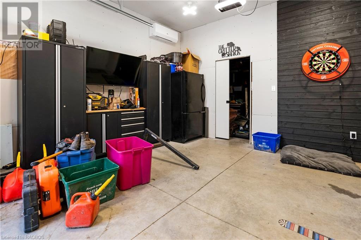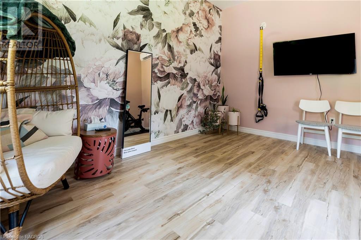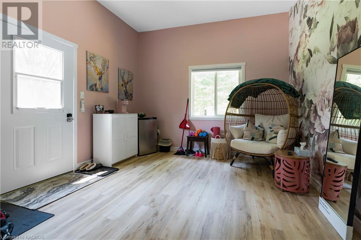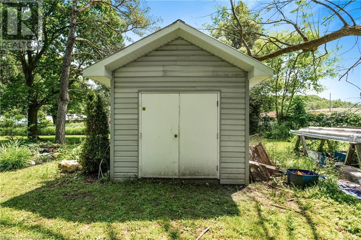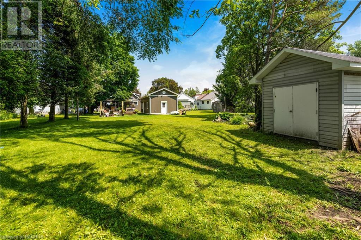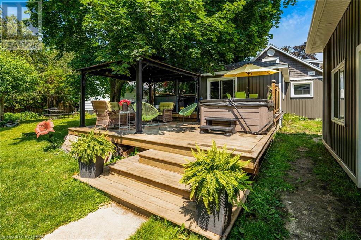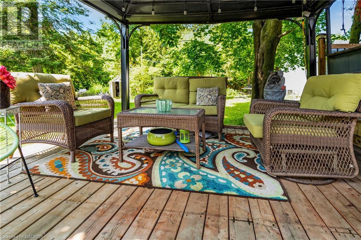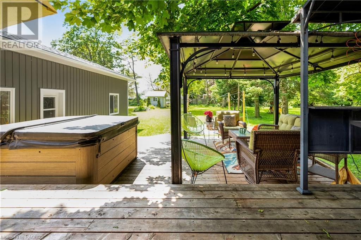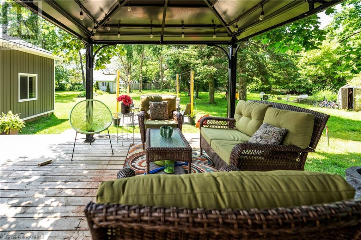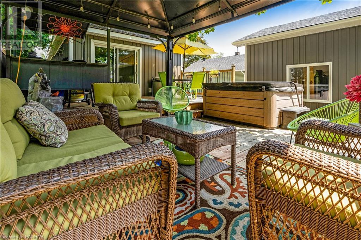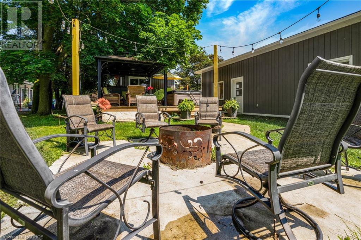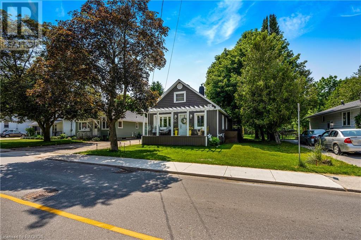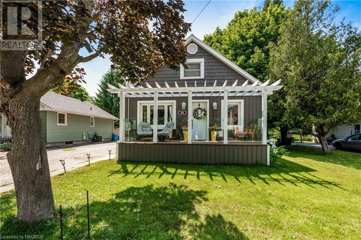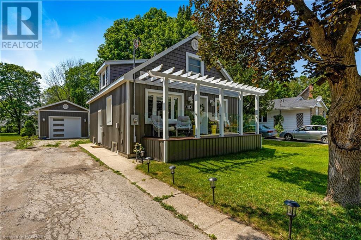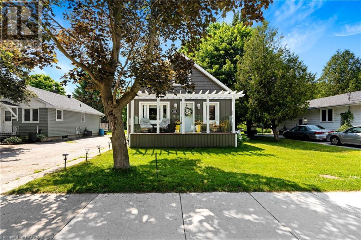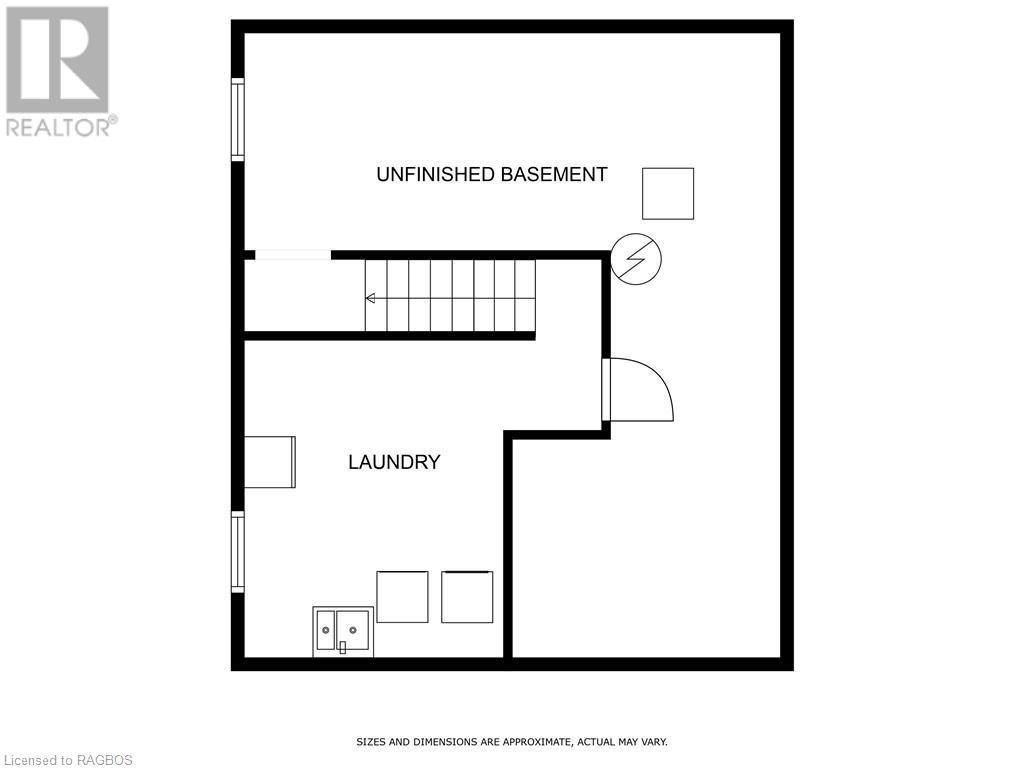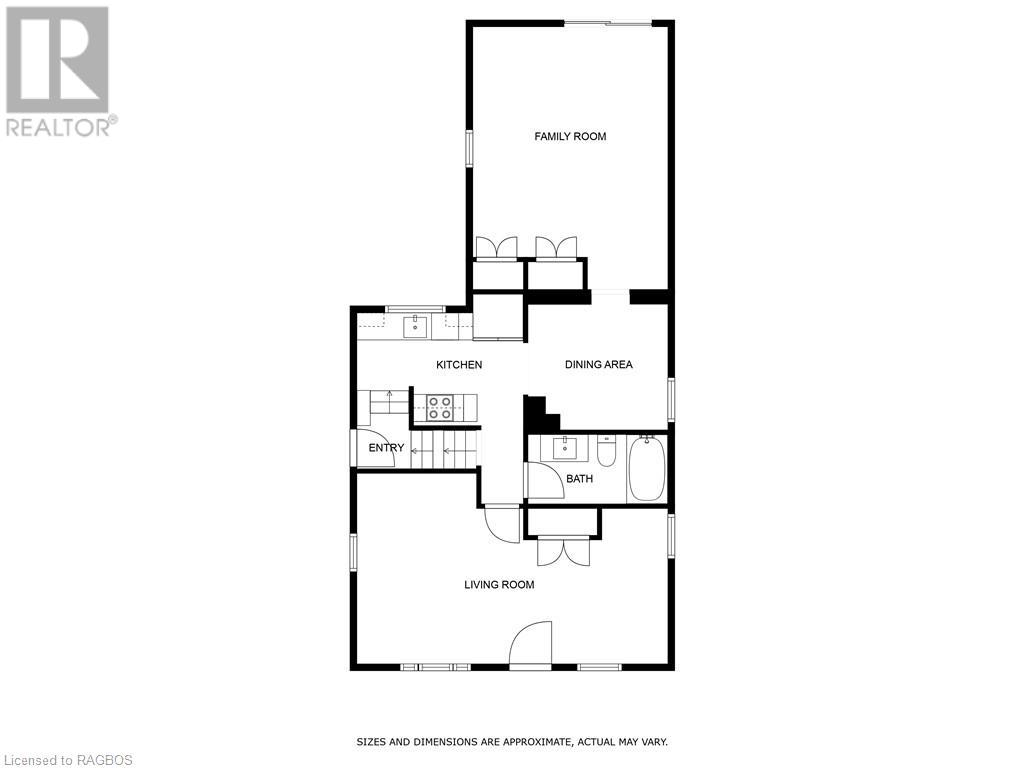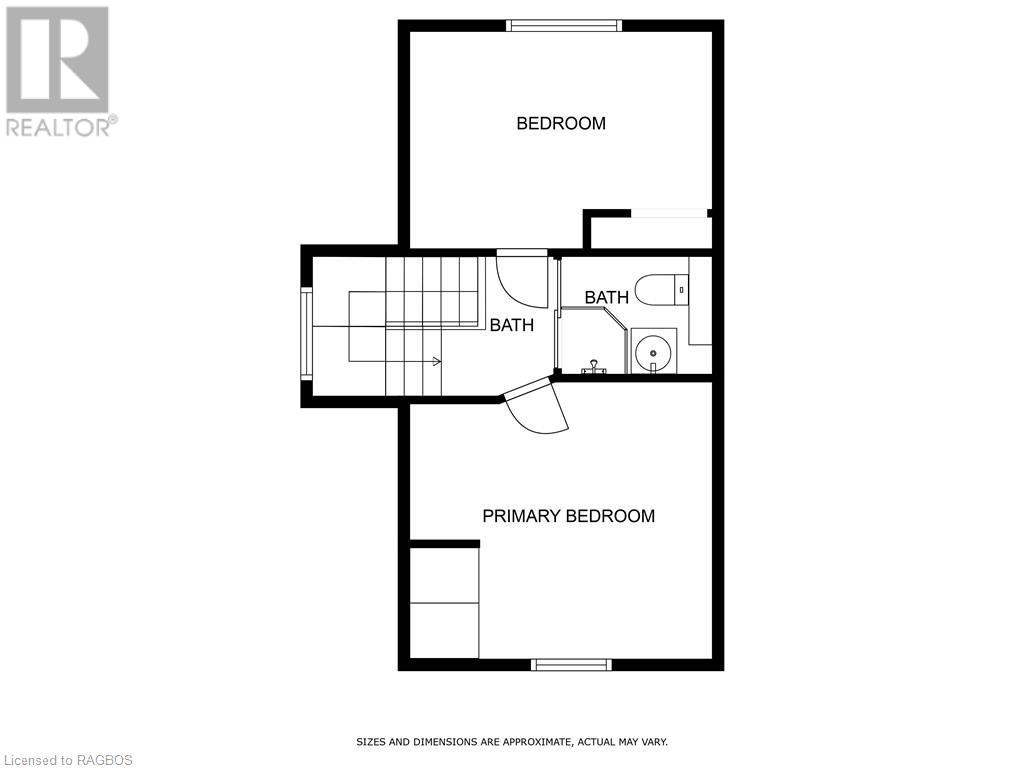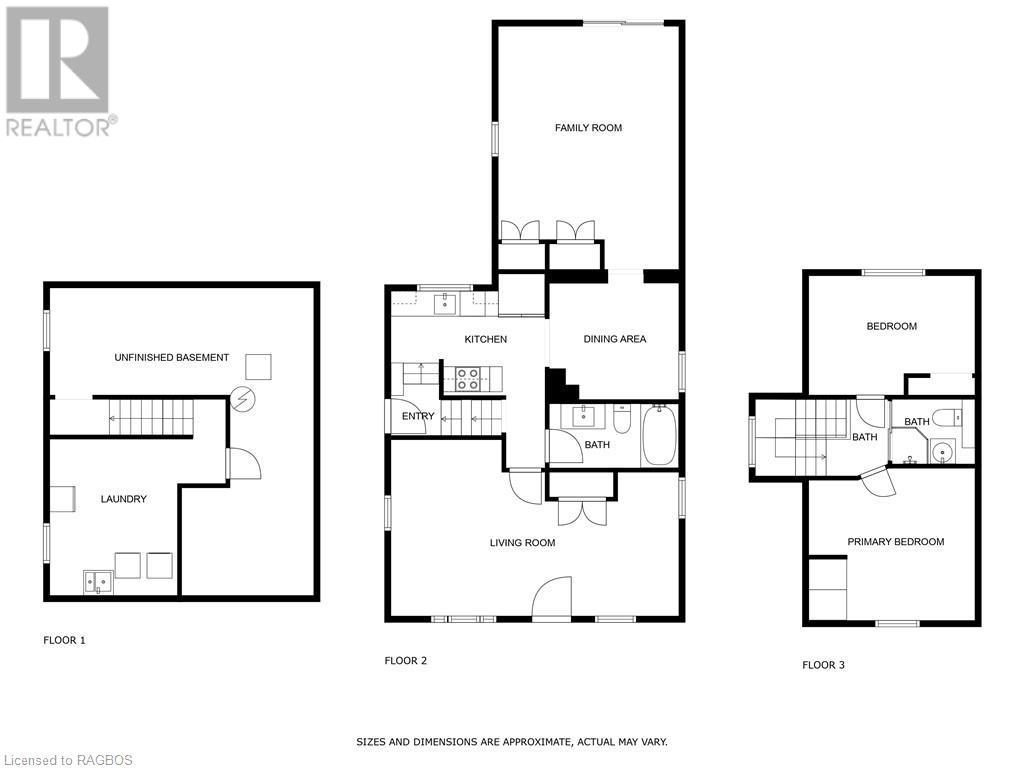- Ontario
- Owen Sound
960 8th Ave W
CAD$599,000
CAD$599,000 Asking price
960 8TH Avenue WOwen Sound, Ontario, N4K5M2
Delisted
32| 1349.6 sqft
Listing information last updated on Fri Aug 18 2023 23:31:38 GMT-0400 (Eastern Daylight Time)

Open Map
Log in to view more information
Go To LoginSummary
ID40439698
StatusDelisted
Ownership TypeFreehold
Brokered ByHOMELIFE BAYSIDE REALTY LTD Brokerage
TypeResidential House,Detached
Age
Land Sizeunder 1/2 acre
Square Footage1349.6 sqft
RoomsBed:3,Bath:2
Detail
Building
Bathroom Total2
Bedrooms Total3
Bedrooms Above Ground3
AppliancesDishwasher,Dryer,Microwave,Refrigerator,Washer,Window Coverings,Garage door opener,Hot Tub
Basement DevelopmentUnfinished
Basement TypeFull (Unfinished)
Construction Style AttachmentDetached
Cooling TypeCentral air conditioning
Exterior FinishVinyl siding
Fireplace PresentFalse
Foundation TypeStone
Heating FuelNatural gas
Heating TypeForced air
Size Interior1349.6000
Stories Total1.5
TypeHouse
Utility WaterMunicipal water
Land
Size Total Textunder 1/2 acre
Access TypeHighway access
Acreagefalse
AmenitiesAirport,Beach,Public Transit,Schools,Shopping
SewerMunicipal sewage system
Surrounding
Ammenities Near ByAirport,Beach,Public Transit,Schools,Shopping
Community FeaturesSchool Bus
Location DescriptionTake 10th Street West from down town,turn Left on 8th Ave West property is on the left. 960 8th Ave West Owen Sound,on
Zoning DescriptionR1
Other
FeaturesConservation/green belt,Beach
BasementUnfinished,Full (Unfinished)
FireplaceFalse
HeatingForced air
Remarks
Welcome to 960 8th Ave West. This home will check all your boxes and you can move in and enjoy. Huge updates to the outside and the main floor of the home completed in 2022. New board and batten vinyl siding, soffit and fascia, beautiful deck off the front of the home and tiered deck at the back completed in 2018. Roof rehinged in 2021. Inside the home you have a recently updated Kitchen/dinning 2020, main floor Livingroom, bedroom and 4 piece bathroom. New flooring throughout the main floor. Upstairs you have two bedrooms and 3piece bathroom. The list of updates goes on and on. Now if that isn't enough outside you have a 36x16 GARAGE! that is heated and cooled! Talk about hitting the jack pot for in town living with a deep 226ft treed lot that features a tiered deck with a hot tub (2020). Needs to be seen, so don't miss out! Please note more picture will be up soon! (id:22211)
The listing data above is provided under copyright by the Canada Real Estate Association.
The listing data is deemed reliable but is not guaranteed accurate by Canada Real Estate Association nor RealMaster.
MLS®, REALTOR® & associated logos are trademarks of The Canadian Real Estate Association.
Location
Province:
Ontario
City:
Owen Sound
Community:
Owen Sound
Room
Room
Level
Length
Width
Area
Bedroom
Second
13.09
10.99
143.88
13'1'' x 11'0''
3pc Bathroom
Second
NaN
Measurements not available
Bedroom
Second
13.09
9.32
121.97
13'1'' x 9'4''
Storage
Lower
20.83
6.92
144.22
20'10'' x 6'11''
Laundry
Lower
11.42
9.25
105.63
11'5'' x 9'3''
Utility
Lower
17.49
10.60
185.31
17'6'' x 10'7''
Dining
Main
8.92
7.84
69.97
8'11'' x 7'10''
4pc Bathroom
Main
9.84
4.92
48.44
9'10'' x 4'11''
Living
Main
19.09
14.24
271.88
19'1'' x 14'3''
Primary Bedroom
Main
22.18
14.01
310.70
22'2'' x 14'0''
Kitchen
Main
11.84
9.42
111.52
11'10'' x 9'5''

