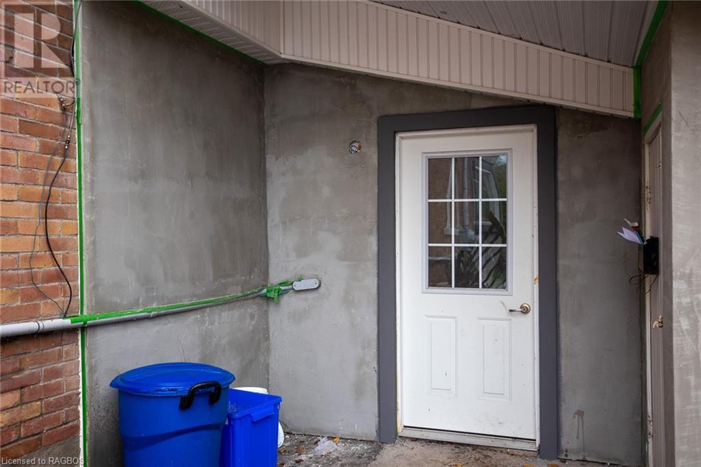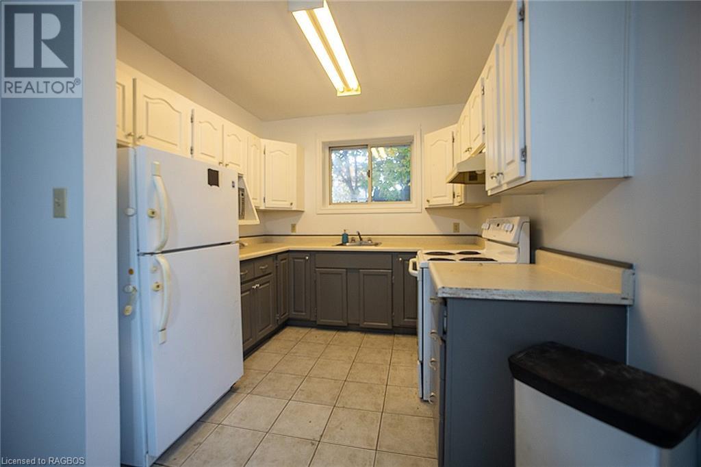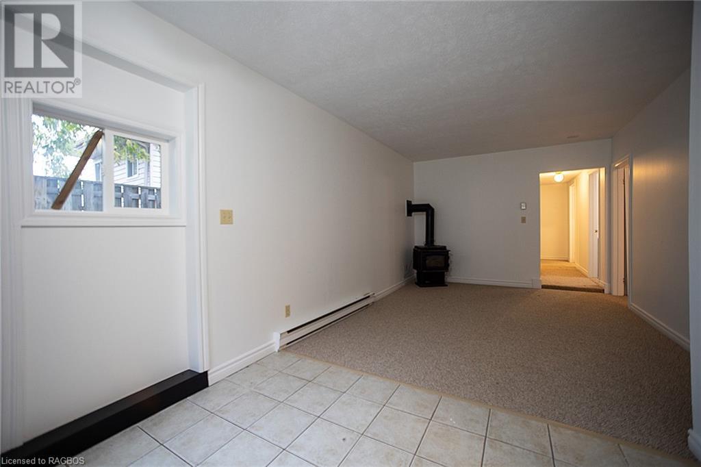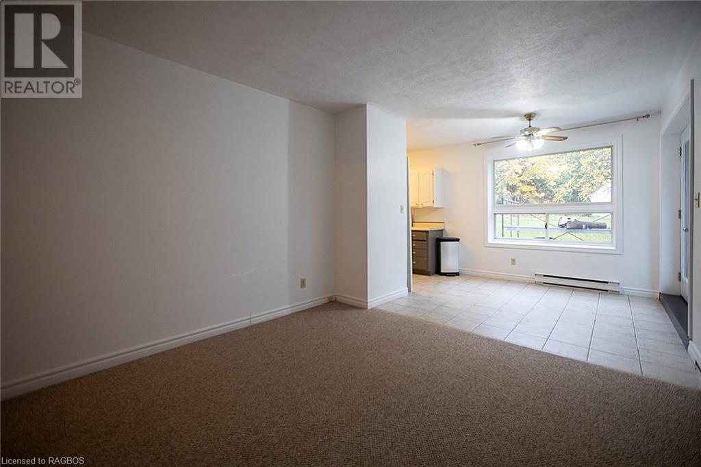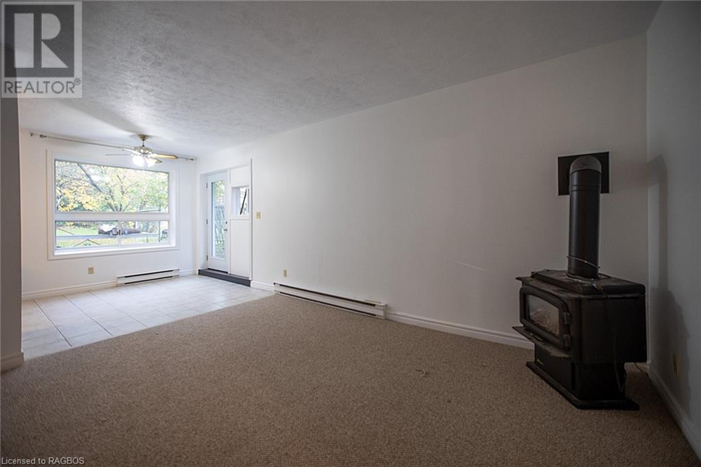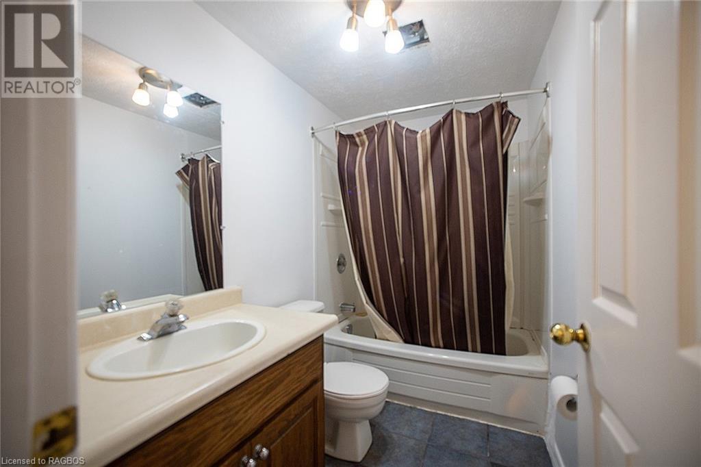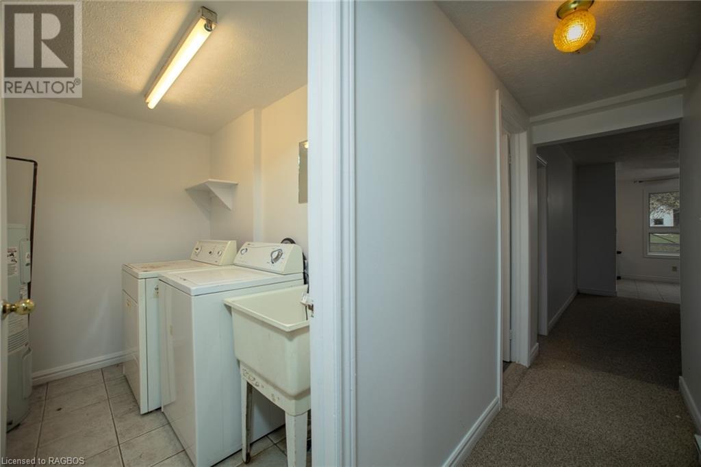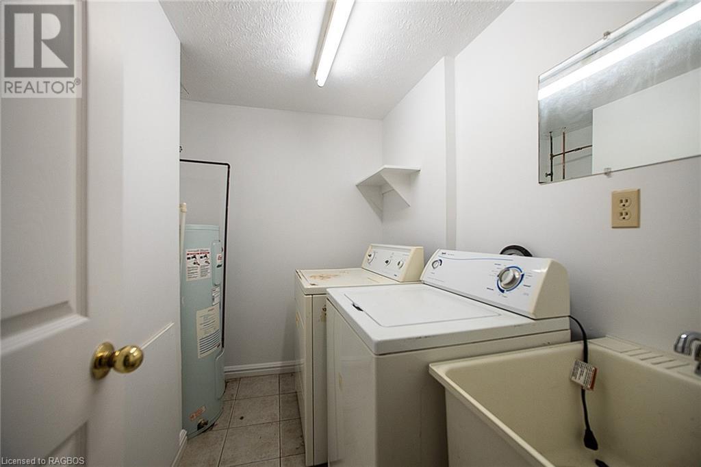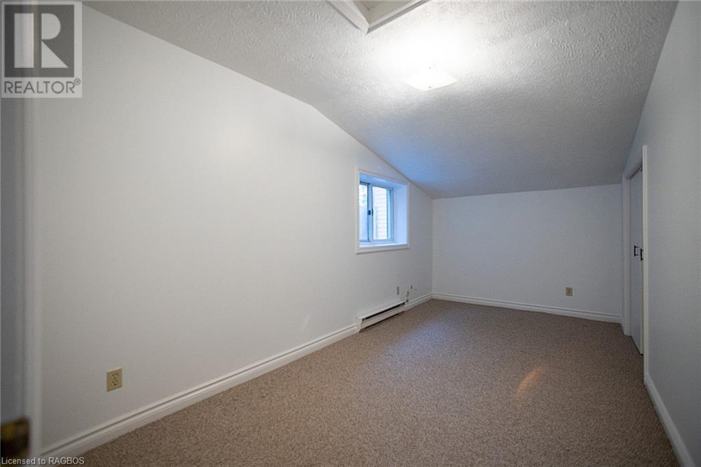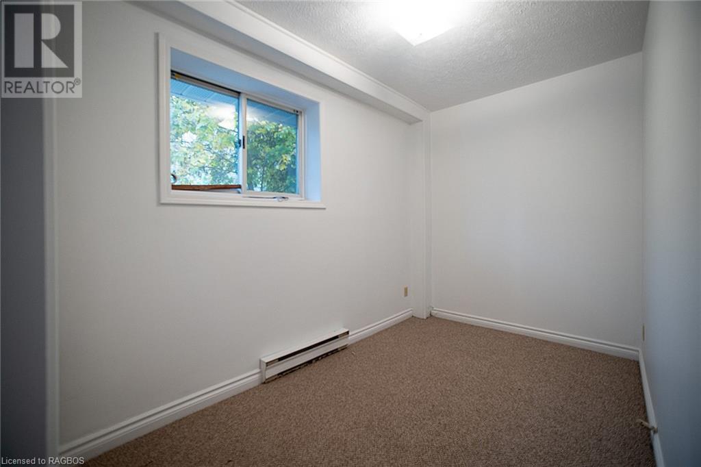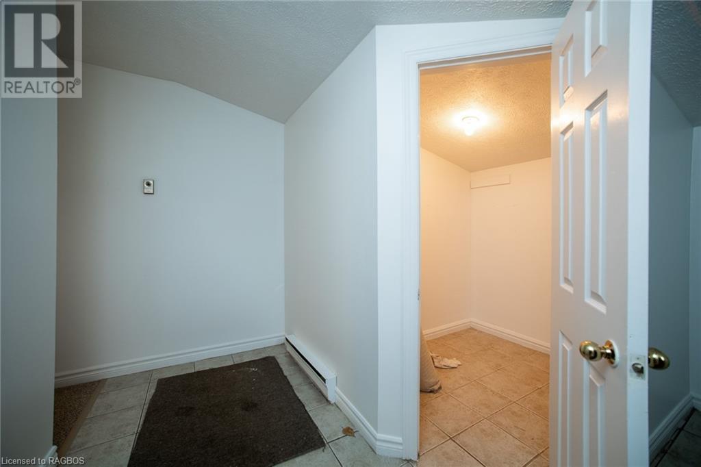- Ontario
- Owen Sound
876 7th Ave W
CAD$1,750
CAD$1,750 Asking price
2 876 7TH Avenue WOwen Sound, Ontario, N4K5K1
Delisted
212| 800 sqft
Listing information last updated on Mon Jan 01 2024 12:59:33 GMT-0500 (Eastern Standard Time)

Open Map
Log in to view more information
Go To LoginSummary
ID40506068
StatusDelisted
Ownership TypeFreehold
Brokered BySUTTON-SOUND REALTY INC. Brokerage (Owen Sound)
TypeResidential Apartment
Age
Square Footage800 sqft
RoomsBed:2,Bath:1
Maint Fee Inclusions
Detail
Building
Bathroom Total1
Bedrooms Total2
Bedrooms Above Ground2
AppliancesDryer,Refrigerator,Stove,Washer
Basement TypeNone
Construction Style AttachmentAttached
Cooling TypeNone
Exterior FinishBrick,Stucco
Fireplace PresentFalse
Size Interior800.0000
Stories Total1
TypeApartment
Utility WaterMunicipal water
Land
Acreagefalse
AmenitiesSchools
SewerMunicipal sewage system
Surrounding
Ammenities Near BySchools
Location DescriptionUp 9th street west hill,turn left at tennis courts onto 7th Ave W,to building on right.
Zoning DescriptionR4
BasementNone
FireplaceFalse
Unit No.2
Remarks
2 bedroom unit on west side of Owen Sound steps from Owen Sound District Secondary School and Hillcrest elementary school, in a duplex. Freshened up with new carpet and paint, this unit is ready to go. Laundry in unit. parking for 2 vehicles. Use of the back yard. Available for immediate occupancy. (id:22211)
The listing data above is provided under copyright by the Canada Real Estate Association.
The listing data is deemed reliable but is not guaranteed accurate by Canada Real Estate Association nor RealMaster.
MLS®, REALTOR® & associated logos are trademarks of The Canadian Real Estate Association.
Location
Province:
Ontario
City:
Owen Sound
Community:
Owen Sound
Room
Room
Level
Length
Width
Area
Foyer
Main
10.01
10.01
100.13
10'0'' x 10'0''
Laundry
Main
8.07
4.92
39.72
8'1'' x 4'11''
4pc Bathroom
Main
NaN
Measurements not available
Bedroom
Main
10.93
6.76
73.84
10'11'' x 6'9''
Primary Bedroom
Main
16.01
8.17
130.79
16'0'' x 8'2''
Living
Main
12.93
10.83
139.95
12'11'' x 10'10''
Dining
Main
8.99
8.66
77.86
9'0'' x 8'8''
Kitchen
Main
8.83
8.60
75.86
8'10'' x 8'7''

