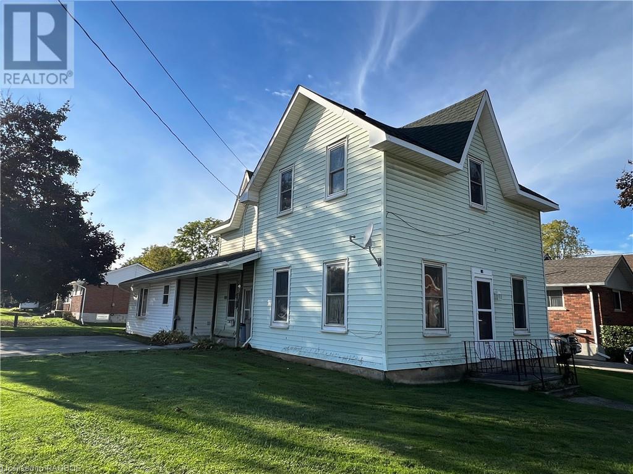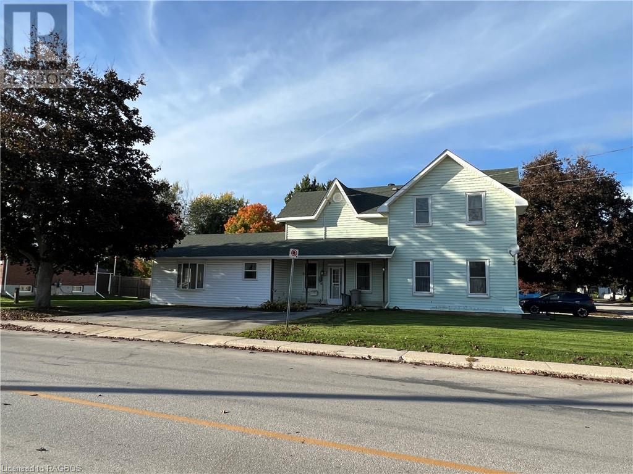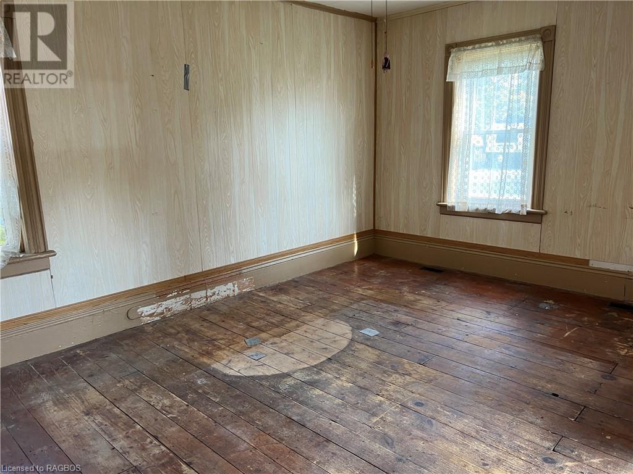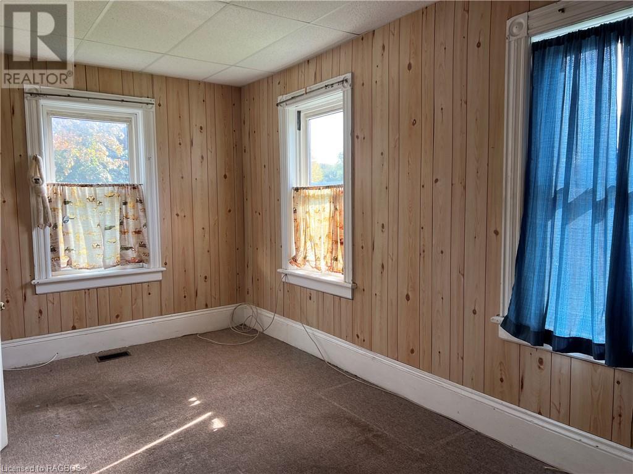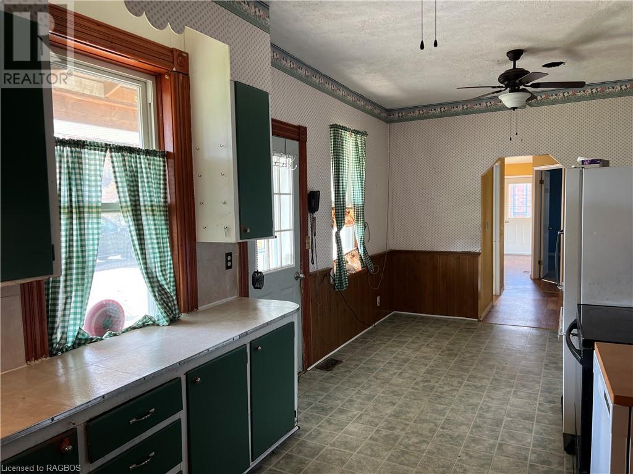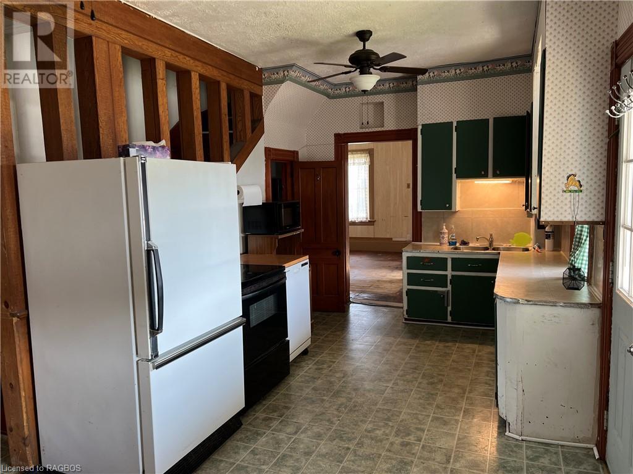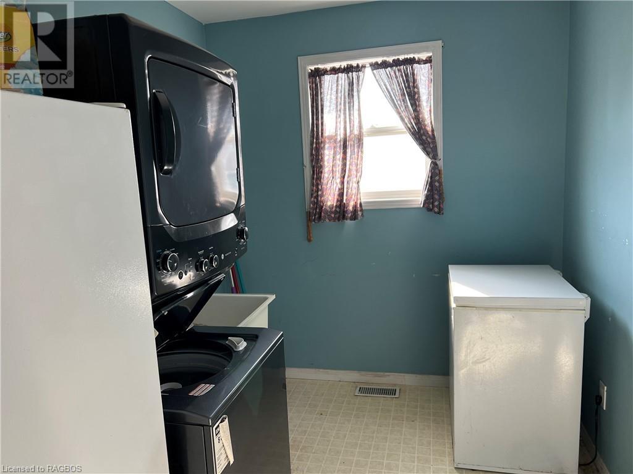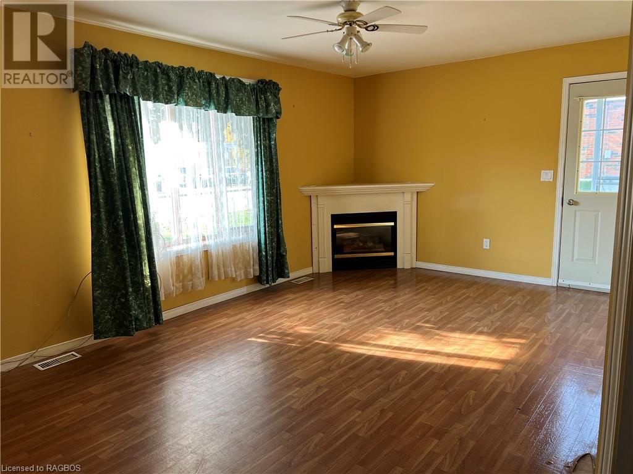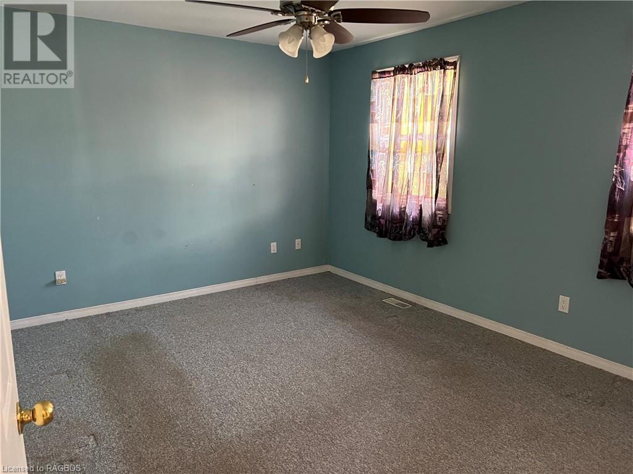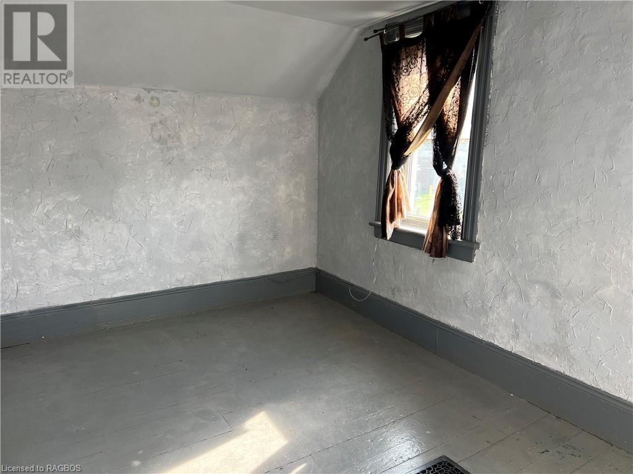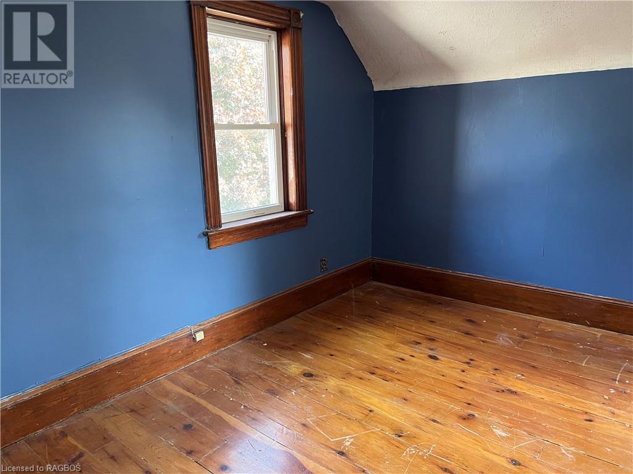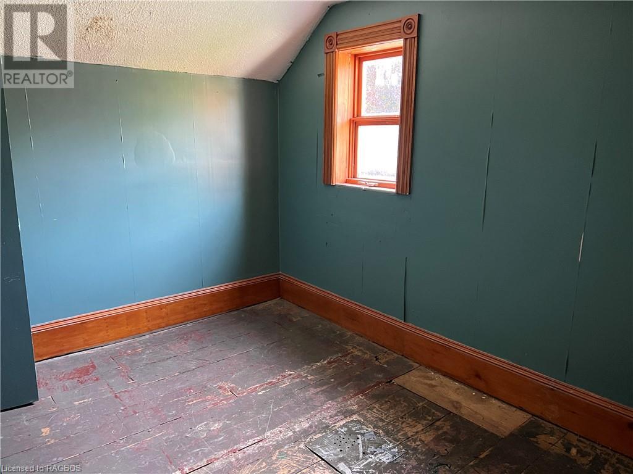- Ontario
- Owen Sound
804 5th Ave W
CAD$349,900
CAD$349,900 Asking price
804 5TH Avenue WOwen Sound, Ontario, N4K5A4
Delisted
523| 2352 sqft
Listing information last updated on Fri Mar 01 2024 12:51:24 GMT-0500 (Eastern Standard Time)

Open Map
Log in to view more information
Go To LoginSummary
ID40502505
StatusDelisted
Ownership TypeFreehold
Brokered ByROYAL LEPAGE RCR REALTY Brokerage (OS)
TypeResidential House,Detached
Age
Land Size0.141 ac|under 1/2 acre
Square Footage2352 sqft
RoomsBed:5,Bath:2
Detail
Building
Bathroom Total2
Bedrooms Total5
Bedrooms Above Ground5
AppliancesDryer,Freezer,Refrigerator,Stove
Architectural Style2 Level
Basement DevelopmentUnfinished
Basement TypePartial (Unfinished)
Construction Style AttachmentDetached
Cooling TypeNone
Exterior FinishVinyl siding
Fireplace PresentFalse
Foundation TypeStone
Half Bath Total1
Heating FuelNatural gas
Heating TypeForced air
Size Interior2352.0000
Stories Total2
TypeHouse
Utility WaterMunicipal water
Land
Size Total0.141 ac|under 1/2 acre
Size Total Text0.141 ac|under 1/2 acre
Access TypeRoad access
Acreagefalse
AmenitiesPlayground,Public Transit,Schools,Shopping
SewerMunicipal sewage system
Size Irregular0.141
Utilities
Natural GasAvailable
Surrounding
Ammenities Near ByPlayground,Public Transit,Schools,Shopping
Location DescriptionCorner of 5th Ave W and 8th St W. Across from Hillcrest Public School.
Zoning DescriptionR1-6
Other
Communication TypeFiber
FeaturesCorner Site
BasementUnfinished,Partial (Unfinished)
FireplaceFalse
HeatingForced air
Remarks
Calling all Investors!! This 2300+ sq ft home has 5 large bedrooms, 2 bathrooms, and large living areas. A generous sized eat-in kitchen leads to two large living zones. A large living area and bedroom at the front of the house and a cozy family room with gas fireplace towards the back. The primary bedroom and large 4 pc bath with whirlpool tub and stand alone shower adjoin this area the back family room. A large main floor laundry is very convenient. On the second floor, are 3 additional large bedrooms and two piece bath with a rough in space for more. The home has an updated (2020) gas furnace. The exterior features a lovely porch area and plenty of parking space. Located conveniently near schools and shops in Owen Sound, this property is a gem. (id:22211)
The listing data above is provided under copyright by the Canada Real Estate Association.
The listing data is deemed reliable but is not guaranteed accurate by Canada Real Estate Association nor RealMaster.
MLS®, REALTOR® & associated logos are trademarks of The Canadian Real Estate Association.
Location
Province:
Ontario
City:
Owen Sound
Community:
Owen Sound
Room
Room
Level
Length
Width
Area
2pc Bathroom
Second
NaN
Measurements not available
Bedroom
Second
12.99
7.68
99.74
13'0'' x 7'8''
Bedroom
Second
14.01
9.15
128.23
14'0'' x 9'2''
Bedroom
Second
13.75
12.99
178.60
13'9'' x 13'0''
4pc Bathroom
Main
8.99
8.01
71.96
9'0'' x 8'0''
Primary Bedroom
Main
13.25
11.15
147.85
13'3'' x 11'2''
Family
Main
17.42
11.52
200.62
17'5'' x 11'6''
Laundry
Main
10.01
7.15
71.57
10'0'' x 7'2''
Dining
Main
12.99
7.41
96.33
13'0'' x 7'5''
Kitchen
Main
13.25
9.32
123.50
13'3'' x 9'4''
Bedroom
Main
16.93
8.99
152.18
16'11'' x 9'0''
Living
Main
16.83
13.42
225.85
16'10'' x 13'5''

