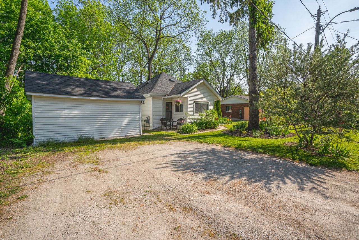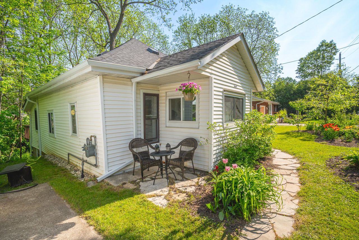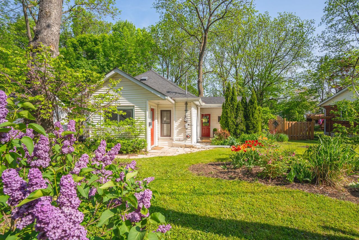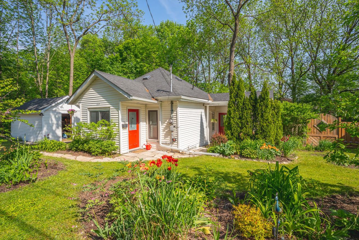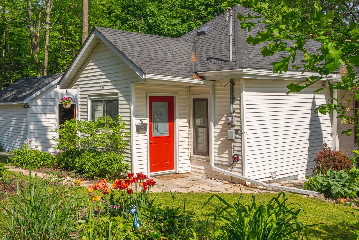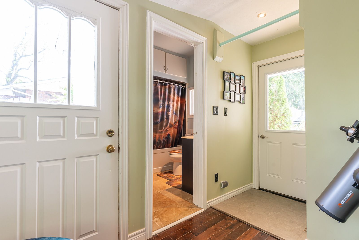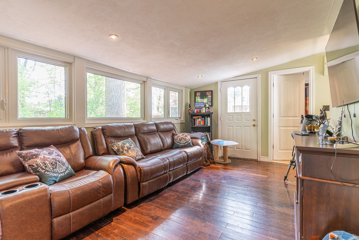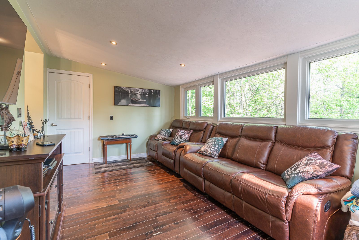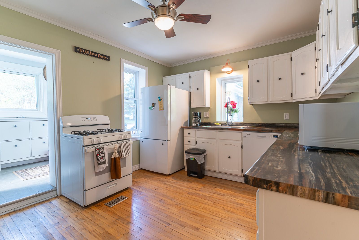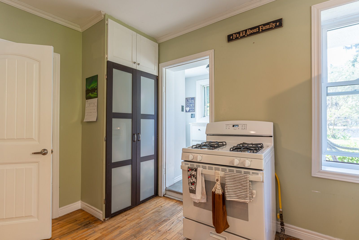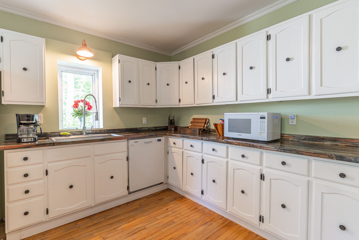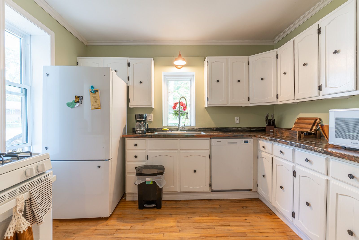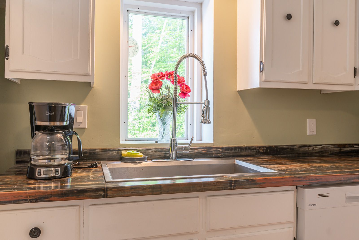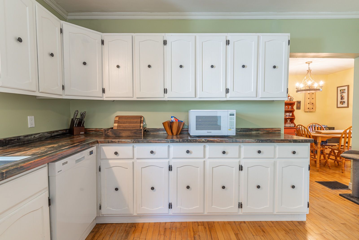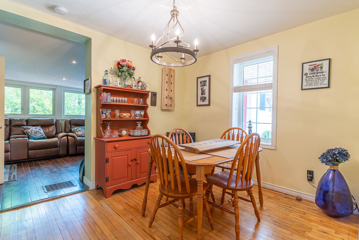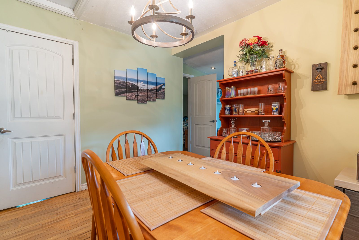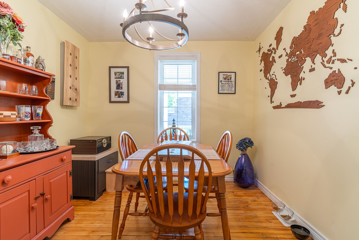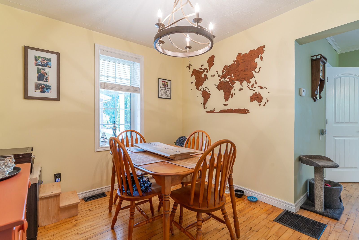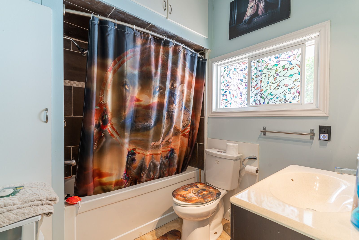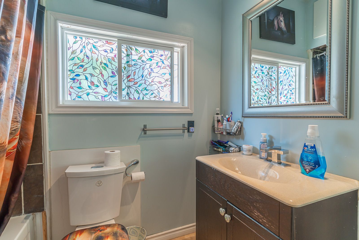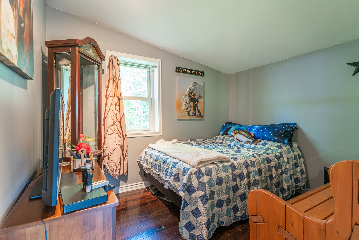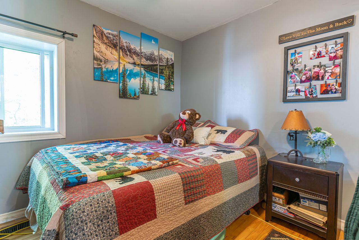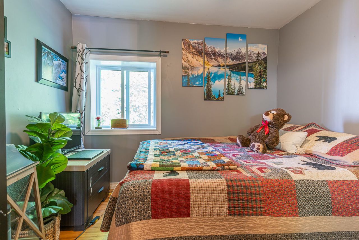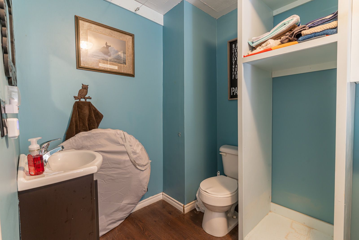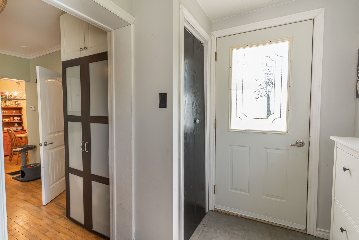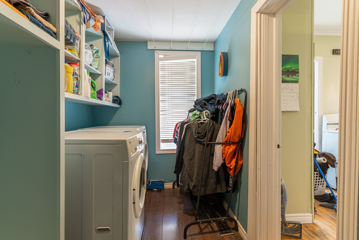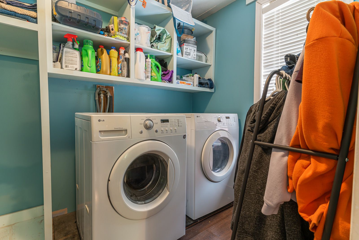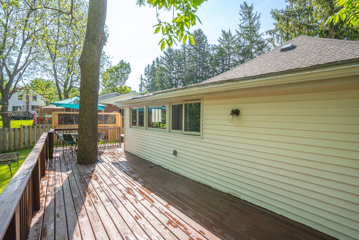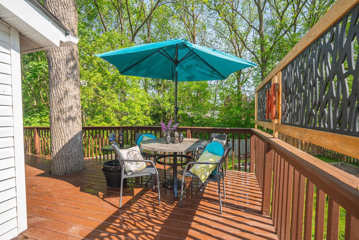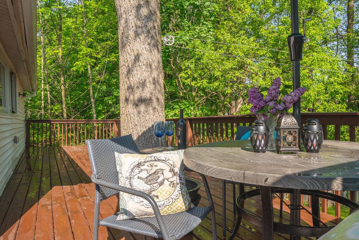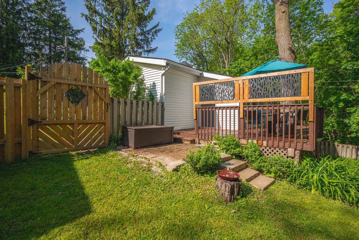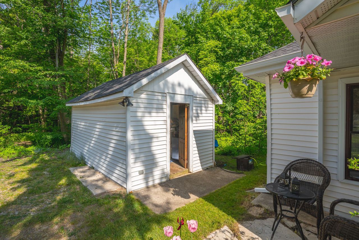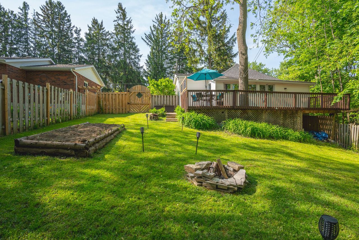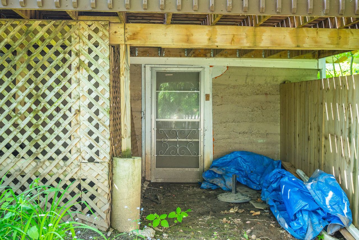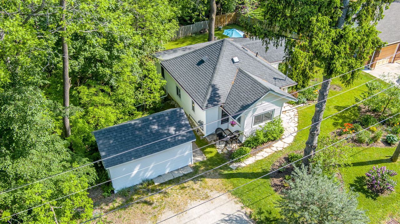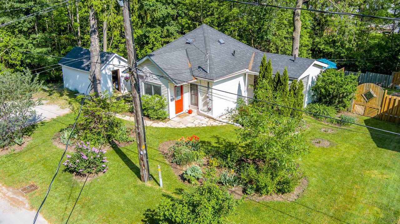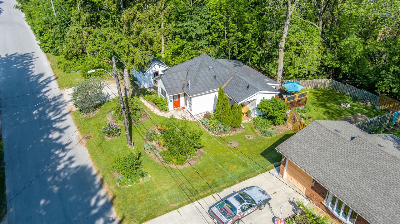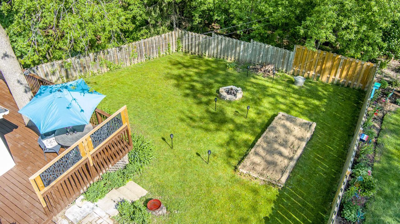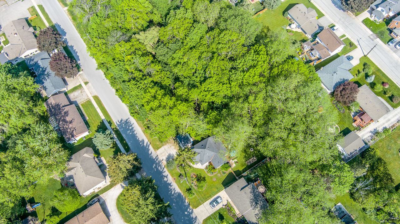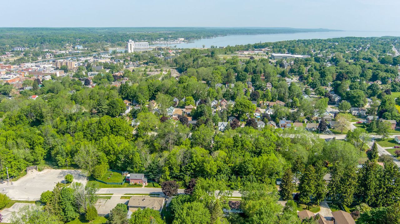- Ontario
- Owen Sound
664 6th St
SoldCAD$xxx,xxx
CAD$425,000 Asking price
664 6th StreetOwen Sound, Ontario, N4K1H2
Sold
222(0+2)
Listing information last updated on Wed Aug 23 2023 05:12:37 GMT-0400 (Eastern Daylight Time)

Open Map
Log in to view more information
Go To LoginSummary
IDX6643556
StatusSold
Ownership TypeFreehold
PossessionFlexible
Brokered ByKELLER WILLIAMS REALTY CENTRES
TypeResidential Bungalow,House,Detached
Age
Lot Size339.99 * 132 Feet 1039 acres
Land Size44878.68 ft²
RoomsBed:2,Kitchen:1,Bath:2
Virtual Tour
Detail
Building
Bathroom Total2
Bedrooms Total2
Bedrooms Above Ground2
Architectural StyleBungalow
Basement DevelopmentUnfinished
Basement FeaturesSeparate entrance
Basement TypeN/A (Unfinished)
Construction Style AttachmentDetached
Exterior FinishVinyl siding
Fireplace PresentFalse
Heating FuelNatural gas
Heating TypeForced air
Size Interior
Stories Total1
TypeHouse
Architectural StyleBungalow
Property FeaturesCul de Sac/Dead End,Fenced Yard,Golf,Hospital,Park,Ravine
Rooms Above Grade5
Heat SourceGas
Heat TypeForced Air
WaterMunicipal
Laundry LevelMain Level
Other StructuresGarden Shed
Sewer YNAYes
Water YNAYes
Telephone YNAYes
Land
Size Total Text339.99 x 132 FT ; 1039 Acres|1/2 - 1.99 acres
Acreagefalse
AmenitiesHospital,Park
Size Irregular339.99 x 132 FT ; 1039 Acres
Lot Size Range Acres.50-1.99
Parking
Parking FeaturesPrivate Double
Utilities
Electric YNAYes
Surrounding
Ammenities Near ByHospital,Park
Other
FeaturesCul-de-sac,Ravine
Den FamilyroomYes
Internet Entire Listing DisplayYes
SewerSewer
BasementSeparate Entrance,Unfinished
PoolNone
FireplaceN
A/CNone
HeatingForced Air
TVYes
ExposureN
Remarks
THE perfect opportunity for downsizers or first-time homebuyers seeking peaceful and convenient living in the City of Owen Sound. With 2 bedrooms and 2 bathrooms, this fabulous bungalow is situated on over an acre of land and surrounded by beautiful perennial gardens and mature trees, creating a picturesque setting. Main-floor living featuring a bright and spacious kitchen finished with fresh white cabinetry and a living room with a wall of windows, pot lighting, and direct access to not one but two outdoor living spaces: In the back, an expansive raised deck spanning the length of home and overlooking the fully-fenced backyard, and in the front, a covered porch soaking in that warm southern exposure. The 11x17 detached workshop with hydro provides ample storage for all your hobbies and even comes complete with canoe racks. Don't miss the opportunity to make this bungalow your own!Updates include new fridge & stove (2023), front and back deck painted & sealed (2022), new ceiling fans & light fixtures (2022), new windows (2021), new eavestroughs & gutters (2021), upgraded attic insulation (2020), and new furnace.
The listing data is provided under copyright by the Toronto Real Estate Board.
The listing data is deemed reliable but is not guaranteed accurate by the Toronto Real Estate Board nor RealMaster.
Location
Province:
Ontario
City:
Owen Sound
Community:
Owen Sound 08.02.0010
Crossroad:
7th Ave E
Room
Room
Level
Length
Width
Area
Living
Main
16.83
10.83
182.22
W/O To Sundeck
Kitchen
Main
13.75
10.99
151.09
Dining
Main
10.83
9.32
100.88
Prim Bdrm
Main
10.01
8.33
83.39
2nd Br
Main
9.68
9.68
93.67
Laundry
Main
11.25
6.59
74.21

