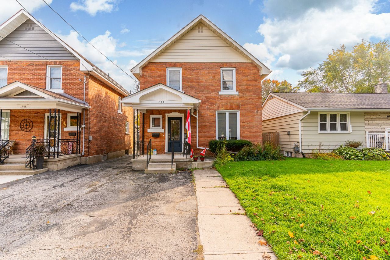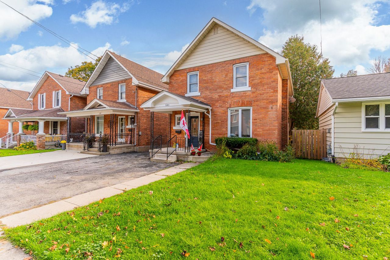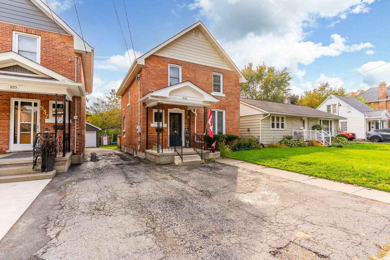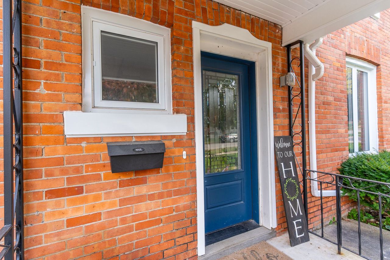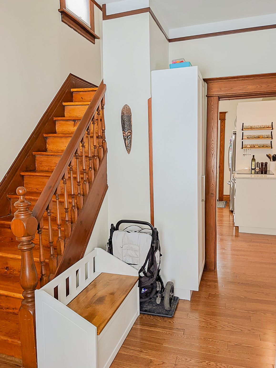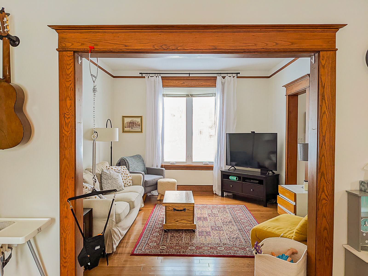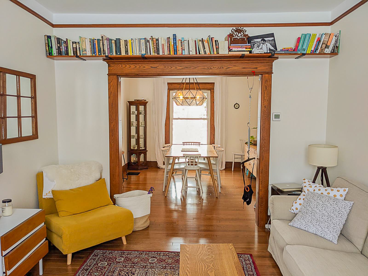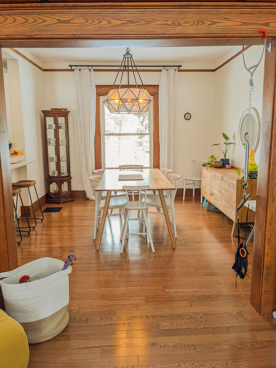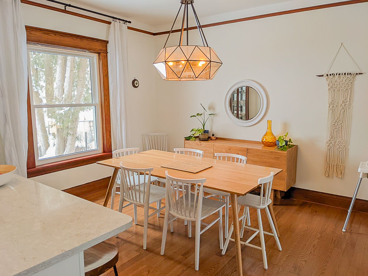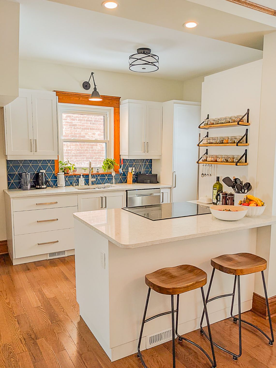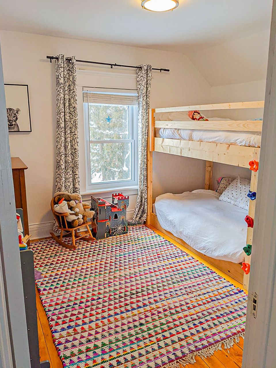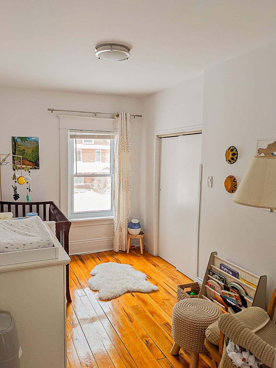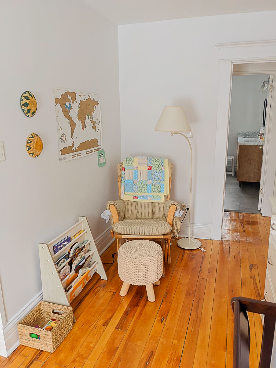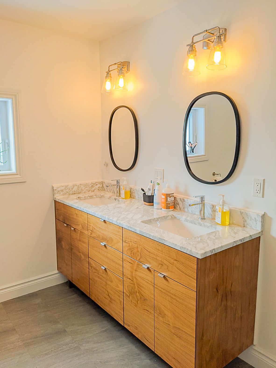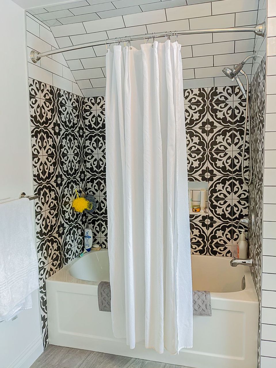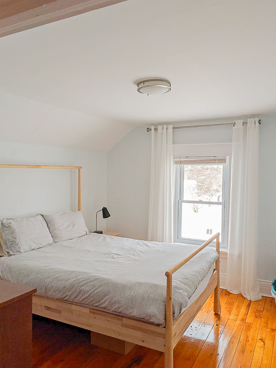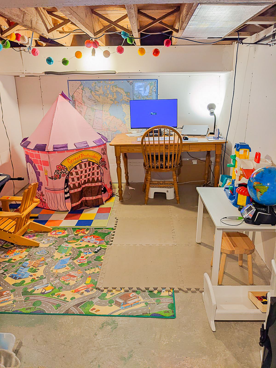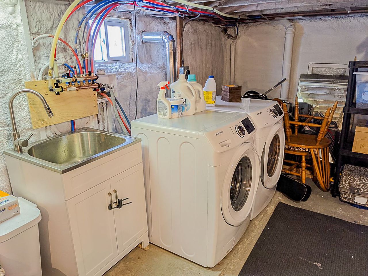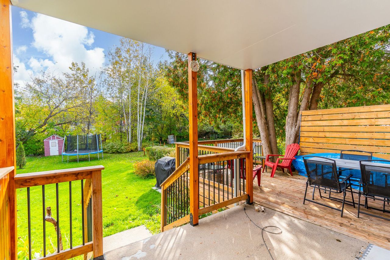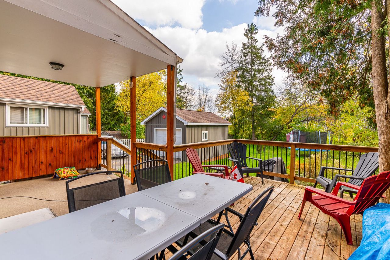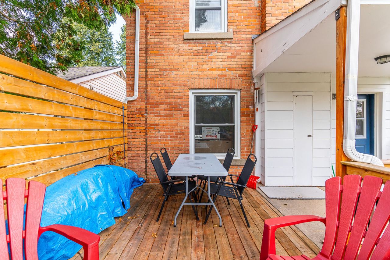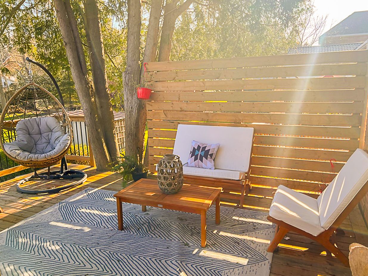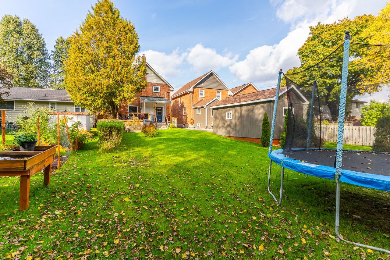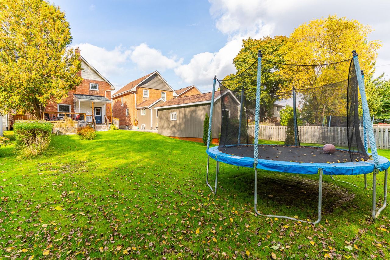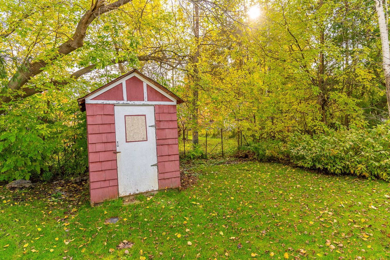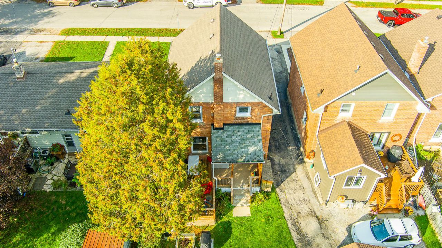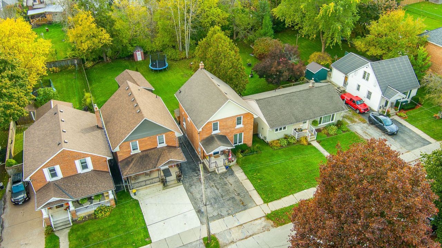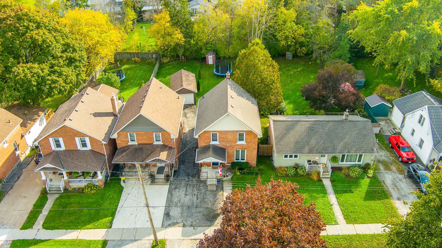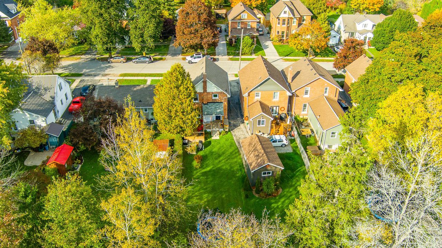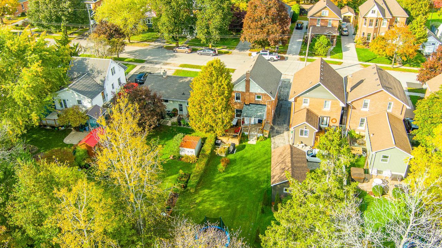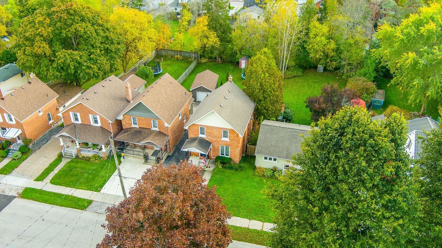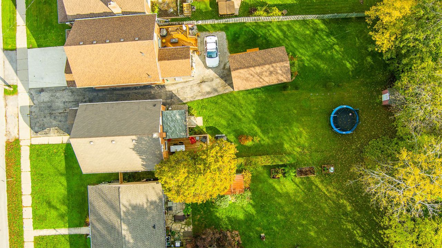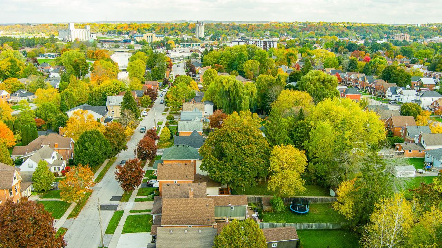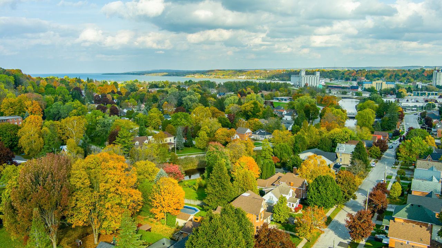- Ontario
- Owen Sound
541 14th St W
CAD$575,000
CAD$575,000 Asking price
541 14th StreetOwen Sound, Ontario, N4K3Y3
Delisted · Terminated ·
312(0+2)| 1500-2000 sqft
Listing information last updated on Fri Oct 27 2023 15:42:42 GMT-0400 (Eastern Daylight Time)

Open Map
Log in to view more information
Go To LoginSummary
IDX7232182
StatusTerminated
Ownership TypeFreehold
Brokered ByENGEL & VOLKERS TORONTO CENTRAL
TypeResidential House,Detached
Age 100+
Lot Size30 * 162 Feet
Land Size4860 ft²
Square Footage1500-2000 sqft
RoomsBed:3,Kitchen:1,Bath:1
Detail
Building
Bathroom Total1
Bedrooms Total3
Bedrooms Above Ground3
AppliancesDishwasher,Dryer,Refrigerator,Stove,Washer
Architectural Style2 Level
Basement DevelopmentPartially finished
Basement TypeFull (Partially finished)
Construction Style AttachmentDetached
Cooling TypeCentral air conditioning
Exterior FinishBrick
Fireplace PresentFalse
Foundation TypeStone
Heating FuelNatural gas
Heating TypeForced air
Size Interior1690.0000
Stories Total2
TypeHouse
Utility WaterMunicipal water
Architectural Style2-Storey
Property FeaturesBeach,Hospital,Marina,Park,Public Transit,Rec./Commun.Centre
Rooms Above Grade8
Heat SourceGas
Heat TypeForced Air
WaterMunicipal
Land
Size Total Textunder 1/2 acre
Acreagefalse
AmenitiesBeach,Golf Nearby,Hospital,Marina,Park,Place of Worship,Public Transit,Schools,Shopping
SewerMunicipal sewage system
Lot Size Range Acres< .50
Parking
Parking FeaturesPrivate Double
Surrounding
Ammenities Near ByBeach,Golf Nearby,Hospital,Marina,Park,Place of Worship,Public Transit,Schools,Shopping
Community FeaturesCommunity Centre,School Bus
Location DescriptionFrom 10th Street West in Owen Sound Turn north onto 2nd Ave W. Follow 2nd Ave W to 14th Street W and turn west. Follow 14th St W to #541 on your left hand side.
Zoning DescriptionR4
Other
FeaturesConservation/green belt,Golf course/parkland,Beach
Internet Entire Listing DisplayYes
SewerSewer
BasementFull,Partially Finished
PoolNone
FireplaceN
A/CCentral Air
HeatingForced Air
ExposureS
Remarks
Welcome to this stunning brick home with a perfect blend of modern upgrades and timeless charm. The main level has been thoughtfully transformed with a brand-new kitchen & appliances, new hardwoods, light fixtures, fresh paint & more. One of the remarkable features of this home is the retention of its turn-of-the-century character. The original hardwood floors on the second level serve as a charming reminder of the home's history. The basement is a versatile area which could be an office, but is ready for your customization. It offers additional room for your needs & creativity. Step outside to the spacious backyard with a new deck, providing a perfect setting for outdoor gatherings, barbecues, and relaxation. Located in a highly desirable neighbourhood near the Owen Sound Harbour, Georgian Shores Marina, & an array of fantastic amenities. You'll find yourself in close proximity to great schools, Kelso Beach, & beautiful parks, offering plenty of opportunities for outdoor recreation.The River District's shops, cafes, and restaurants are minutes away, making it convenient for you to explore a vibrant local scene. Don't miss the chance to make this beautifully upgraded, character-filled brick home your own.
The listing data is provided under copyright by the Toronto Real Estate Board.
The listing data is deemed reliable but is not guaranteed accurate by the Toronto Real Estate Board nor RealMaster.
Location
Province:
Ontario
City:
Owen Sound
Community:
Owen Sound 08.02.0010
Crossroad:
14th St W & 4th Ave W
Room
Room
Level
Length
Width
Area
Foyer
Main
12.60
9.42
118.63
Living Room
Main
13.58
11.58
157.31
Dining Room
Main
12.93
11.58
149.71
Kitchen
Main
12.66
9.25
117.17
Bathroom
Second
NaN
Primary Bedroom
Second
12.83
11.32
145.20
Bedroom 2
Second
11.32
10.24
115.86
Bedroom 3
Second
12.83
6.07
77.86

