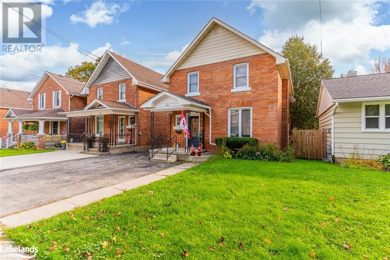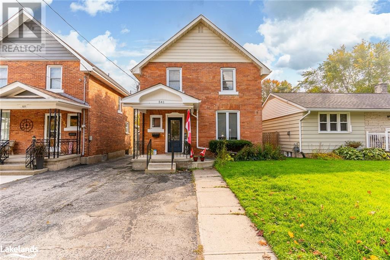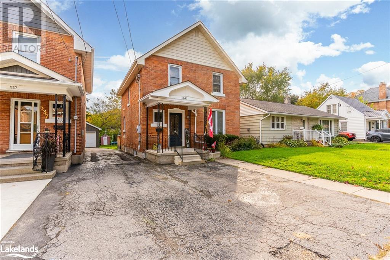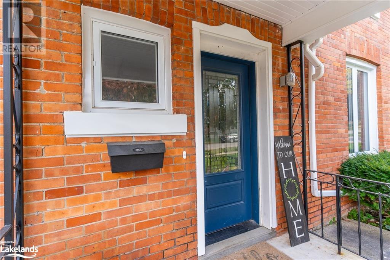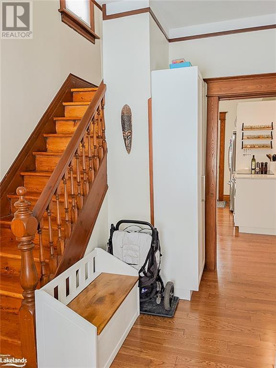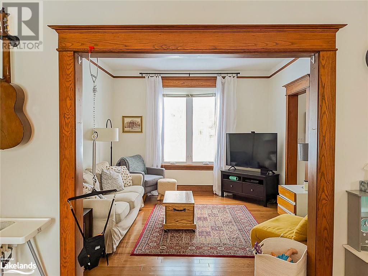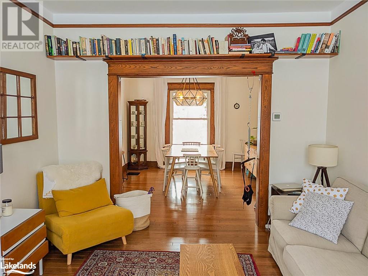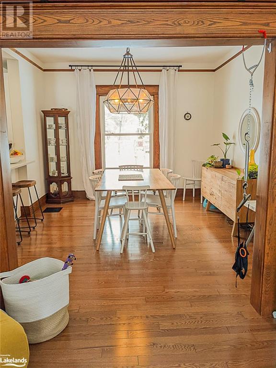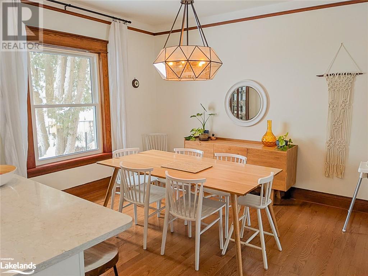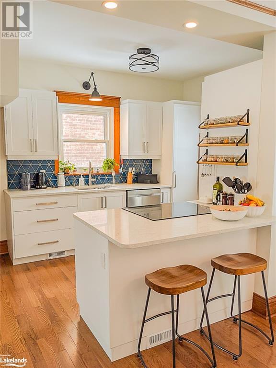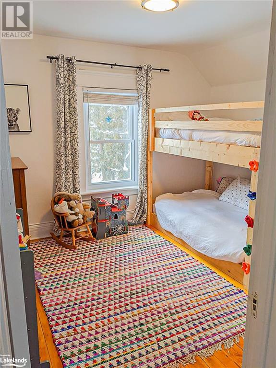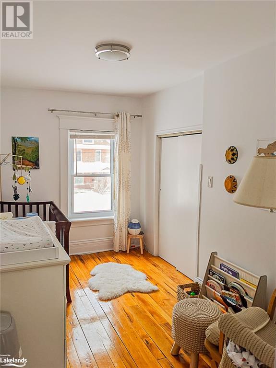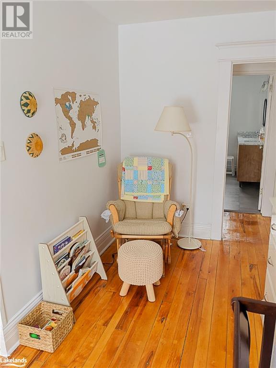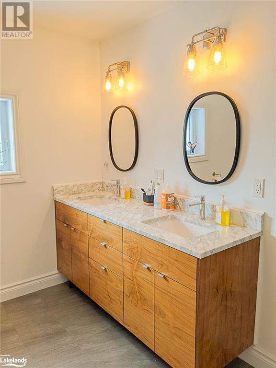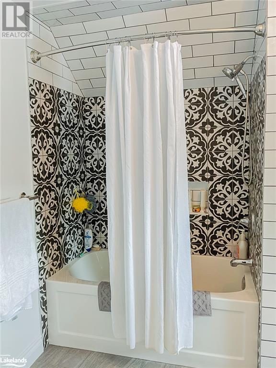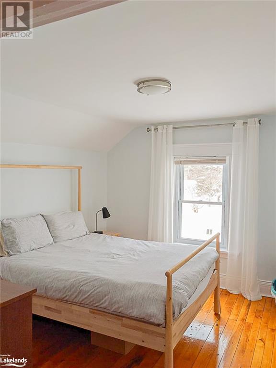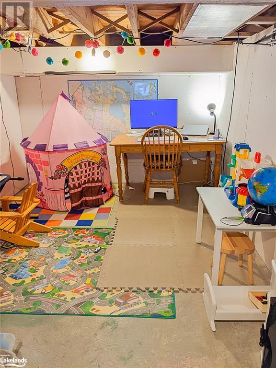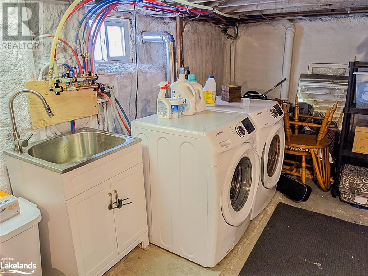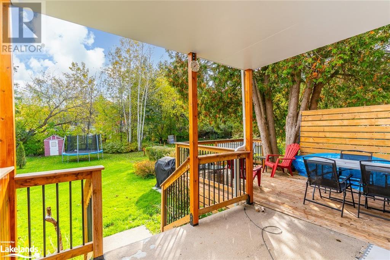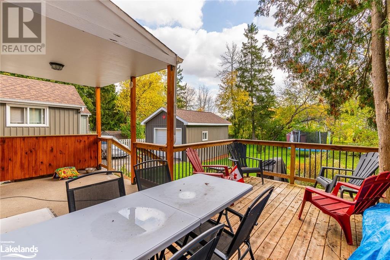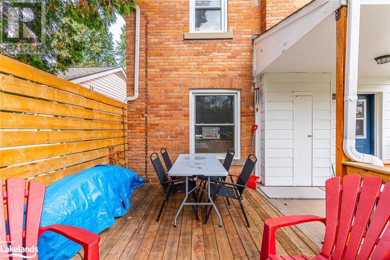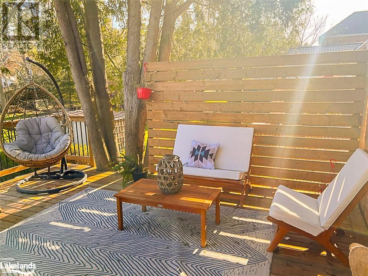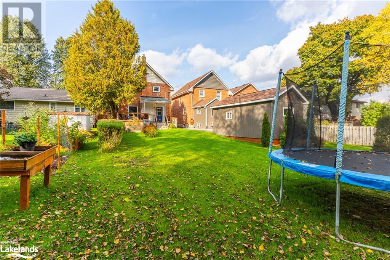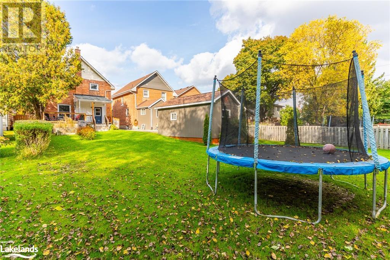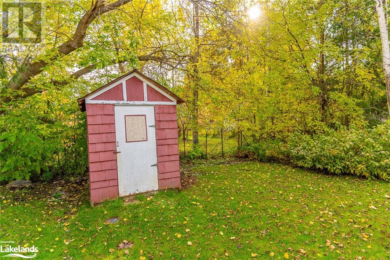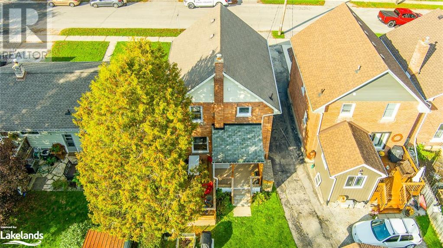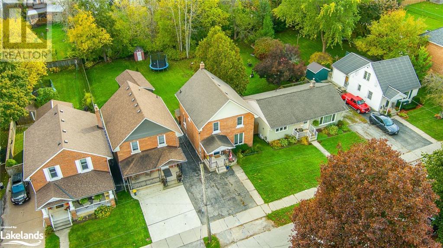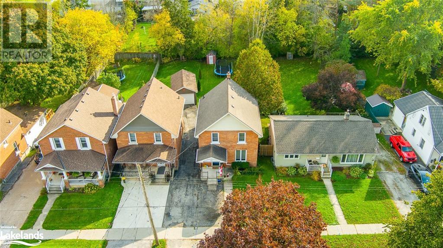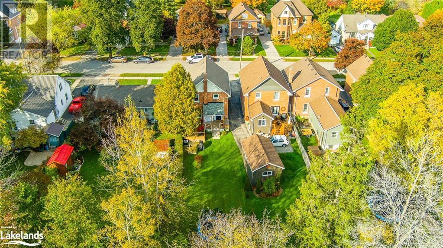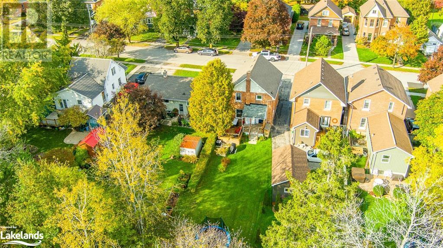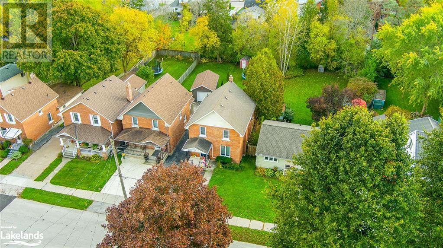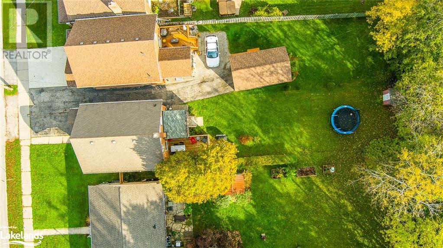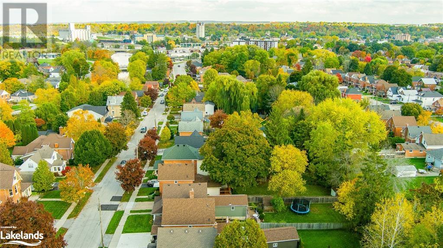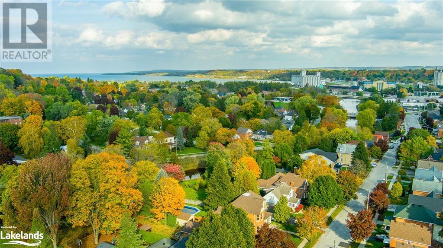- Ontario
- Owen Sound
541 14th St W
CAD$575,000
CAD$575,000 Asking price
541 14TH Street WOwen Sound, Ontario, N4K3Y3
Delisted · Delisted ·
312| 1690 sqft
Listing information last updated on Fri Oct 27 2023 08:37:47 GMT-0400 (Eastern Daylight Time)

Open Map
Log in to view more information
Go To LoginSummary
ID40500406
StatusDelisted
Ownership TypeFreehold
Brokered ByEngel & Volkers Toronto Central, Brokerage (Collingwood Unit A)
TypeResidential House,Detached
Age
Land Sizeunder 1/2 acre
Square Footage1690 sqft
RoomsBed:3,Bath:1
Detail
Building
Bathroom Total1
Bedrooms Total3
Bedrooms Above Ground3
AppliancesDishwasher,Dryer,Refrigerator,Stove,Washer
Architectural Style2 Level
Basement DevelopmentPartially finished
Basement TypeFull (Partially finished)
Construction Style AttachmentDetached
Cooling TypeCentral air conditioning
Exterior FinishBrick
Fireplace PresentFalse
Foundation TypeStone
Heating FuelNatural gas
Heating TypeForced air
Size Interior1690.0000
Stories Total2
TypeHouse
Utility WaterMunicipal water
Land
Size Total Textunder 1/2 acre
Acreagefalse
AmenitiesBeach,Golf Nearby,Hospital,Marina,Park,Place of Worship,Public Transit,Schools,Shopping
SewerMunicipal sewage system
Surrounding
Ammenities Near ByBeach,Golf Nearby,Hospital,Marina,Park,Place of Worship,Public Transit,Schools,Shopping
Community FeaturesCommunity Centre,School Bus
Location DescriptionFrom 10th Street West in Owen Sound Turn north onto 2nd Ave W. Follow 2nd Ave W to 14th Street W and turn west. Follow 14th St W to #541 on your left hand side.
Zoning DescriptionR4
Other
FeaturesConservation/green belt,Golf course/parkland,Beach
BasementPartially finished,Full (Partially finished)
FireplaceFalse
HeatingForced air
Remarks
Welcome to this stunning brick home with a perfect blend of modern upgrades and timeless charm. The main level has been thoughtfully transformed with a brand-new kitchen and appliances, new hardwoods, light fixtures, fresh paint and more. One of the remarkable features of this home is the retention of its turn-of-the-century character. The original hardwood floors on the second level serve as a charming reminder of the home's history. The basement is a versatile area which could be an office, but is ready for your customization. It offers additional room for your needs and creativity. Step outside to the spacious backyard with a new deck, providing a perfect setting for outdoor gatherings, barbecues, and relaxation. Located in a highly desirable neighbourhood near the Owen Sound Harbour, Georgian Shores Marina, and an array of fantastic amenities. You'll find yourself in close proximity to great schools, Kelso Beach, and beautiful parks, offering plenty of opportunities for outdoor recreation. Additionally, the River District's shops, cafes, and restaurants are minutes away, making it convenient for you to explore a vibrant local scene. Don't miss the chance to make this beautifully upgraded, character-filled brick home your own. (id:22211)
The listing data above is provided under copyright by the Canada Real Estate Association.
The listing data is deemed reliable but is not guaranteed accurate by Canada Real Estate Association nor RealMaster.
MLS®, REALTOR® & associated logos are trademarks of The Canadian Real Estate Association.
Location
Province:
Ontario
City:
Owen Sound
Community:
Owen Sound
Room
Room
Level
Length
Width
Area
Bedroom
Second
12.83
6.07
77.86
12'10'' x 6'1''
Bedroom
Second
11.32
10.24
115.86
11'4'' x 10'3''
Primary Bedroom
Second
12.83
11.32
145.20
12'10'' x 11'4''
5pc Bathroom
Second
NaN
Measurements not available
Kitchen
Main
12.66
9.25
117.17
12'8'' x 9'3''
Dining
Main
12.93
11.58
149.71
12'11'' x 11'7''
Living
Main
13.58
11.58
157.31
13'7'' x 11'7''
Foyer
Main
12.60
9.42
118.63
12'7'' x 9'5''

