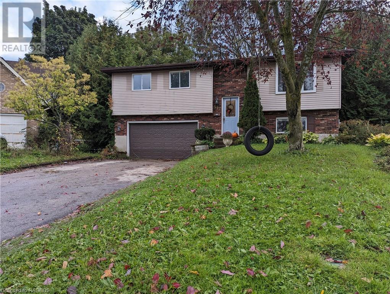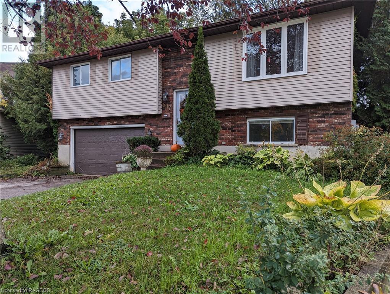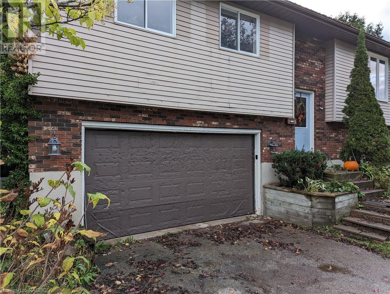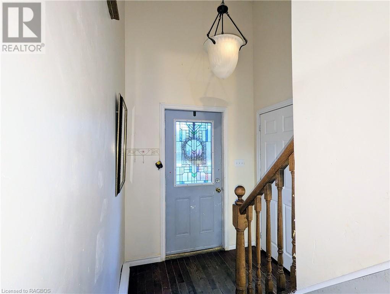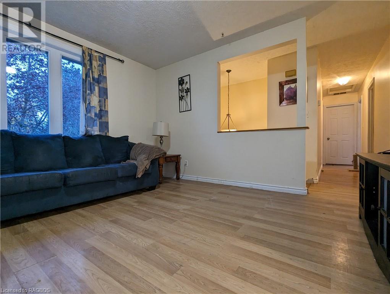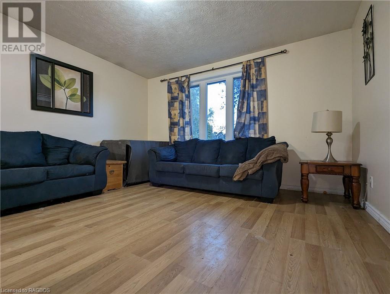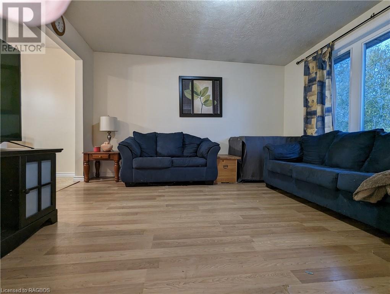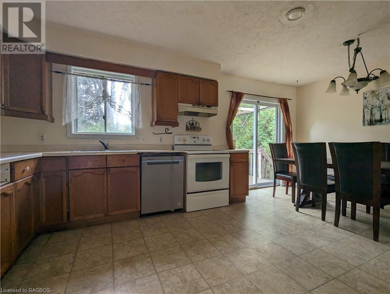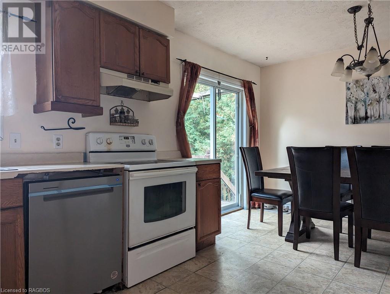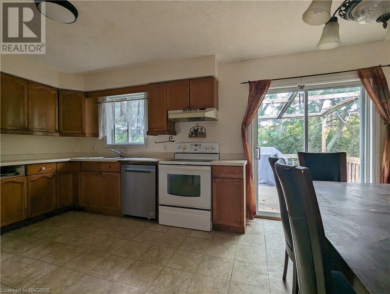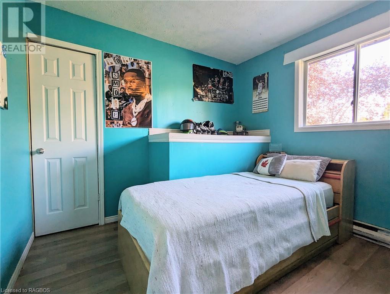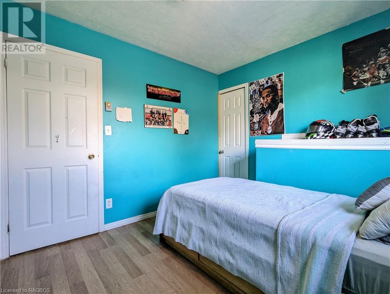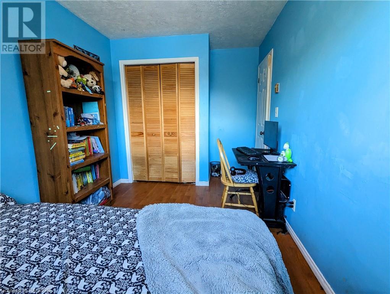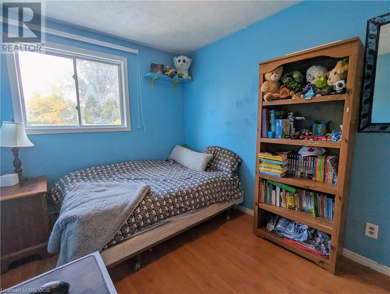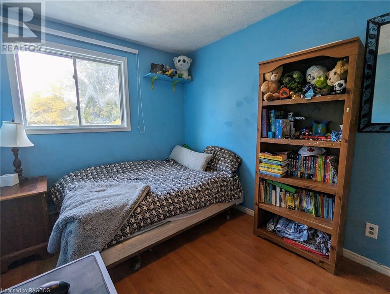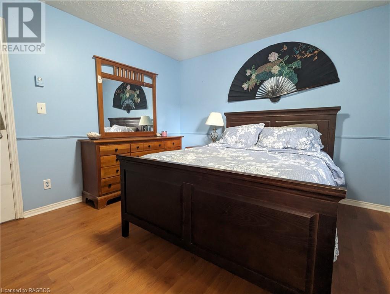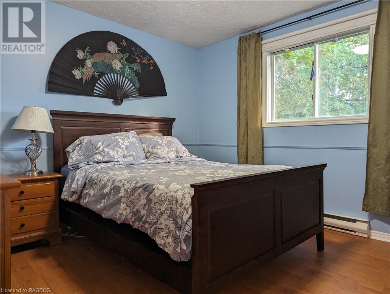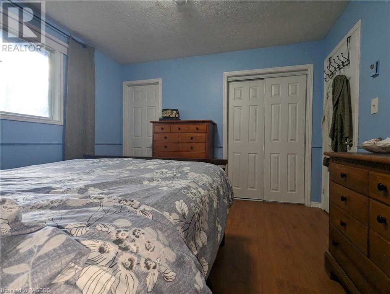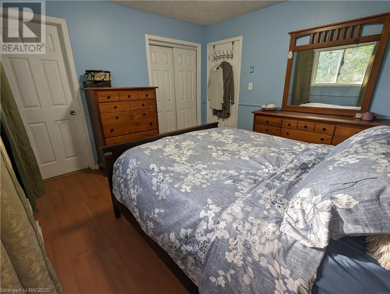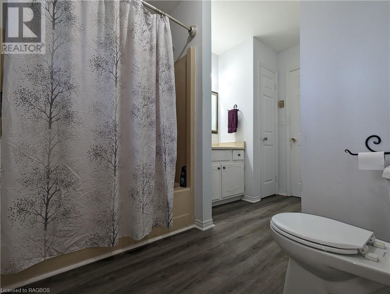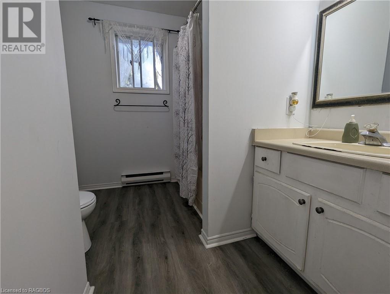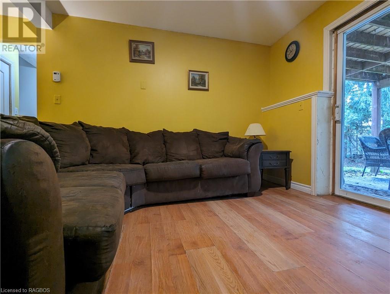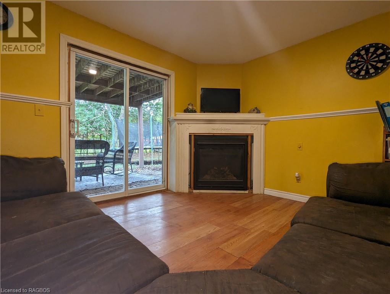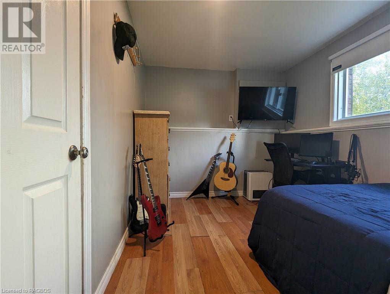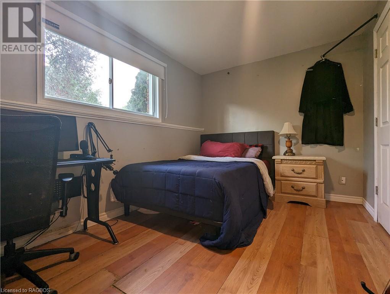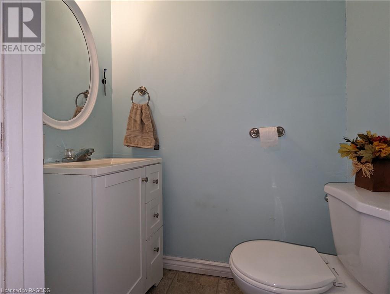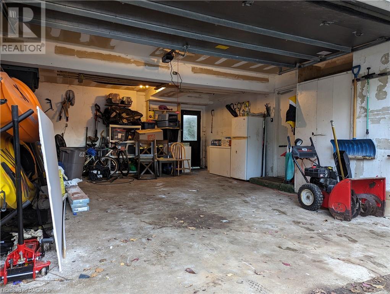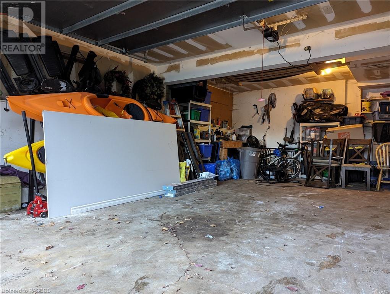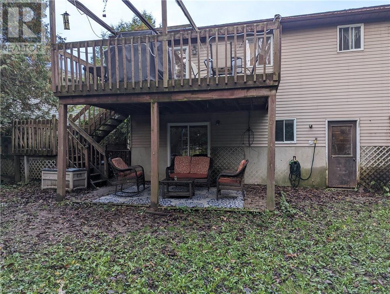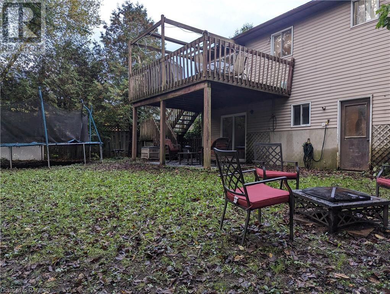- Ontario
- Owen Sound
517 2nd St W
CAD$485,000
CAD$485,000 Asking price
517 2ND Street WOwen Sound, Ontario, N4K6R6
Delisted
3+124| 1047 sqft
Listing information last updated on Mon Jan 01 2024 12:59:33 GMT-0500 (Eastern Standard Time)

Open Map
Log in to view more information
Go To LoginSummary
ID40497100
StatusDelisted
Ownership TypeFreehold
Brokered ByRE/MAX GREY BRUCE REALTY INC Brokerage (Wiarton)
TypeResidential House,Detached,Bungalow
AgeConstructed Date: 1988
Land Sizeunder 1/2 acre
Square Footage1047 sqft
RoomsBed:3+1,Bath:2
Detail
Building
Bathroom Total2
Bedrooms Total4
Bedrooms Above Ground3
Bedrooms Below Ground1
AppliancesDishwasher,Dryer,Refrigerator,Stove,Washer
Architectural StyleRaised bungalow
Basement DevelopmentFinished
Basement TypeFull (Finished)
Constructed Date1988
Construction Style AttachmentDetached
Cooling TypeCentral air conditioning
Exterior FinishVinyl siding
Fireplace PresentFalse
Foundation TypePoured Concrete
Half Bath Total1
Heating FuelElectric
Heating TypeBaseboard heaters
Size Interior1047.0000
Stories Total1
TypeHouse
Utility WaterMunicipal water
Land
Size Total Textunder 1/2 acre
Acreagefalse
AmenitiesPark,Place of Worship,Schools,Shopping
SewerMunicipal sewage system
Surrounding
Ammenities Near ByPark,Place of Worship,Schools,Shopping
Community FeaturesSchool Bus
Location DescriptionHead north from Green Wood Cemetery on 4th Ave West,turn left onto 2nd Street West,Left onto 5th Ave West,house located in the turn of the cul-de-sac
Zoning DescriptionR3 Low Density Residentia
Other
FeaturesCul-de-sac
BasementFinished,Full (Finished)
FireplaceFalse
HeatingBaseboard heaters
Remarks
Welcome to your new home sweet home! Nestled in the heart of a family-friendly suburban cul-de-sac, this spacious 1200 square foot, 4-bedroom, 2-bathroom raised bumgalow offers the perfect canvas for you to create your dream home. With a fantastic location where families thrive, and dogs play in abundance, this property provides the ideal setting for a vibrant, community-oriented lifestyle. Upon entering the home, you'll find a functional and family-oriented layout. The upper level hosts three bedrooms and a shared bathroom, providing ample space for family members or guests. The lower level of the house offers a private fourth bedroom, an additional bathroom, and a spacious rec room, with a gas fireplace, ideal for a growing family or accommodating overnight guests. This layout provides flexibility and privacy for everyone in the household. Attached to the house is a garage with direct access to the interior, ensuring you never have to brave the elements when coming or going. This feature adds convenience and security to your daily routine. With a private backyard featuring a basement walk out and a 2nd level deck, attached garage, and a layout designed for comfortable living, this property is waiting for your personal touch to bring it to its full potential. (id:22211)
The listing data above is provided under copyright by the Canada Real Estate Association.
The listing data is deemed reliable but is not guaranteed accurate by Canada Real Estate Association nor RealMaster.
MLS®, REALTOR® & associated logos are trademarks of The Canadian Real Estate Association.
Location
Province:
Ontario
City:
Owen Sound
Community:
Owen Sound
Room
Room
Level
Length
Width
Area
Laundry
Lower
6.99
4.99
34.85
7'0'' x 5'0''
Bedroom
Lower
12.66
8.50
107.61
12'8'' x 8'6''
Family
Lower
12.01
11.68
140.25
12'0'' x 11'8''
2pc Bathroom
Lower
2.99
5.35
15.97
3'0'' x 5'4''
Primary Bedroom
Main
12.07
11.32
136.66
12'1'' x 11'4''
Bedroom
Main
8.99
13.25
119.15
8'12'' x 13'3''
Bedroom
Main
10.01
9.84
98.49
10'0'' x 9'10''
4pc Bathroom
Main
7.91
11.32
89.50
7'11'' x 11'4''
Kitchen/Dining
Main
18.18
11.42
207.52
18'2'' x 11'5''
Living
Main
13.25
13.25
175.68
13'3'' x 13'3''
Foyer
Main
6.27
4.00
25.08
6'3'' x 4'0''

