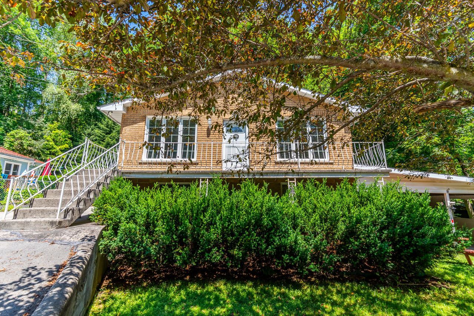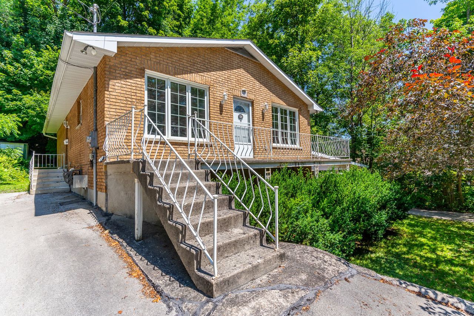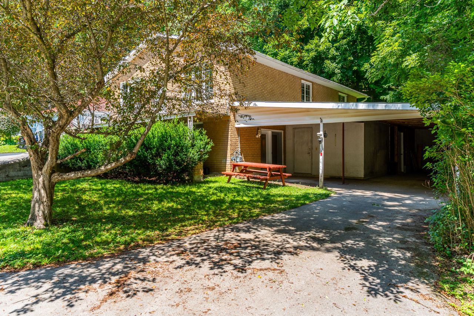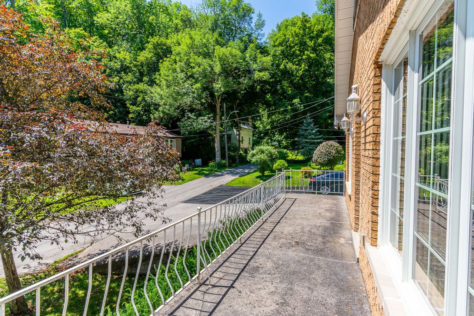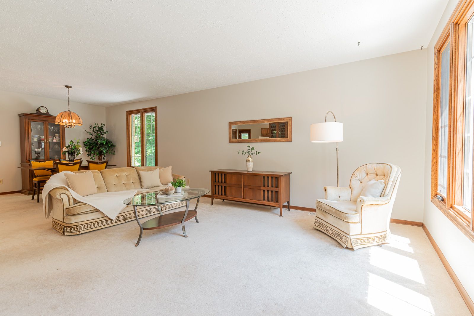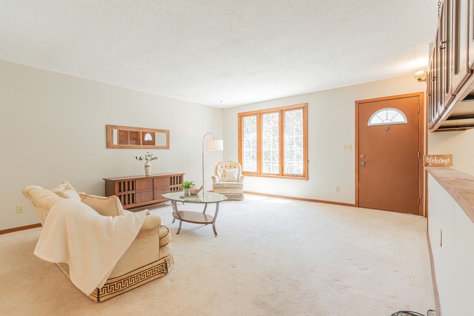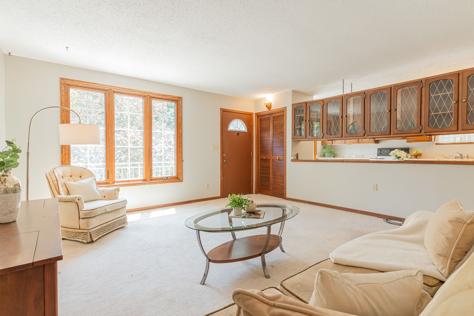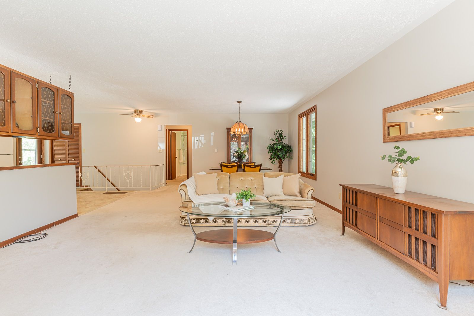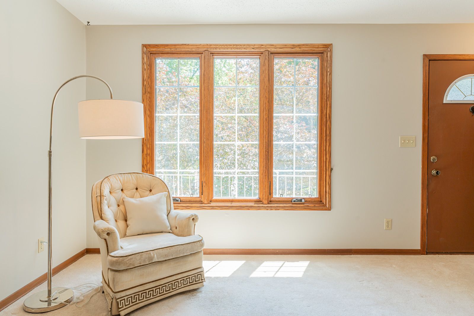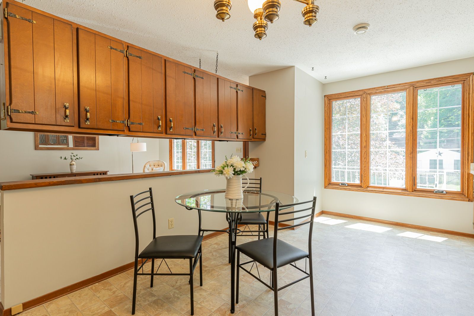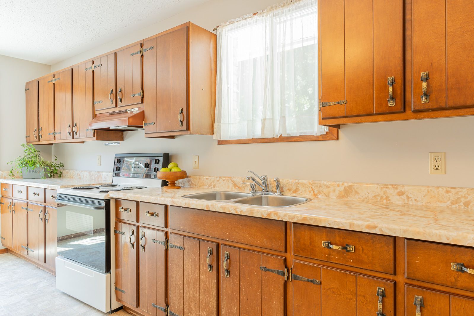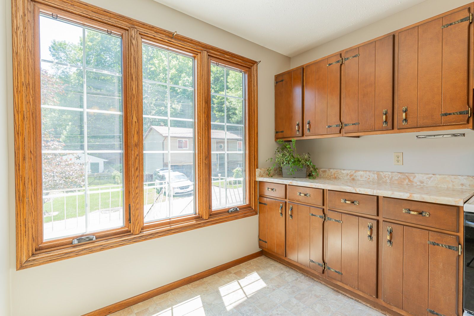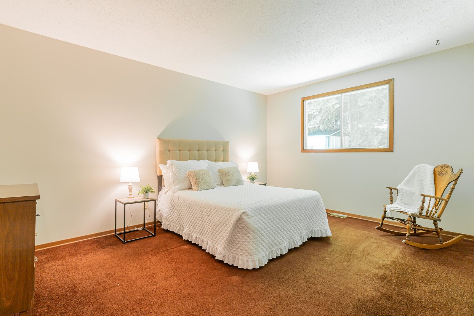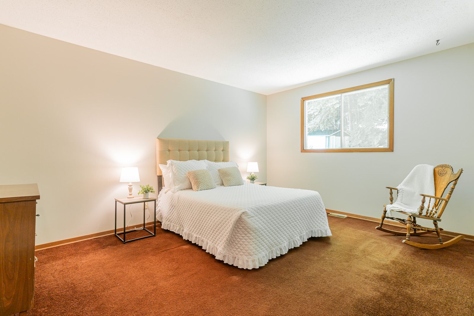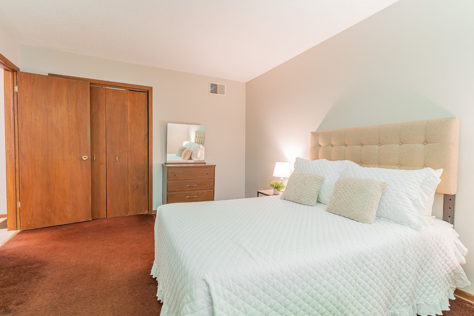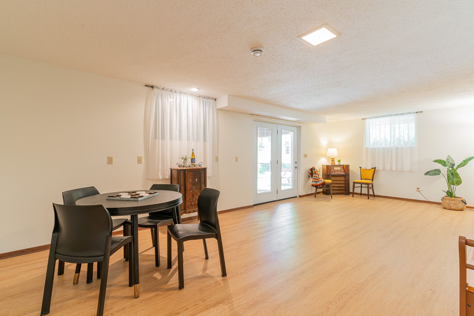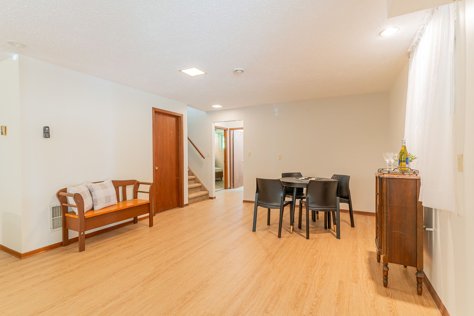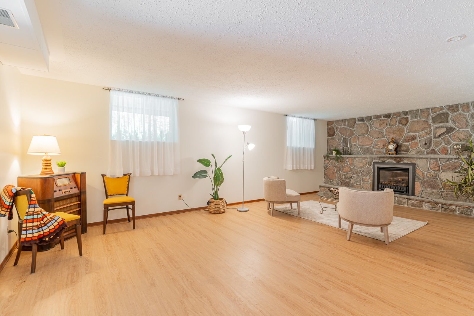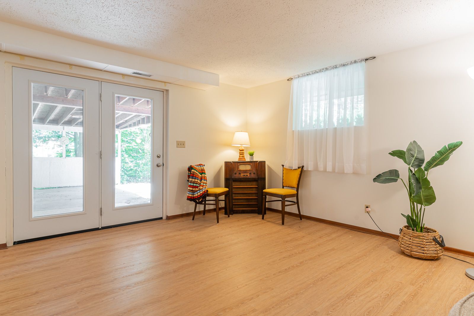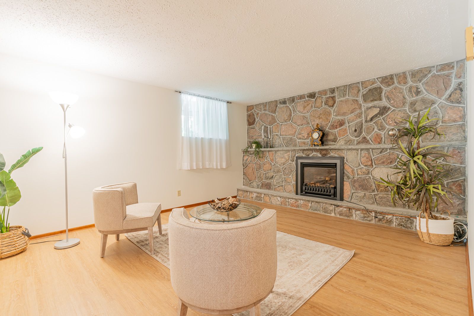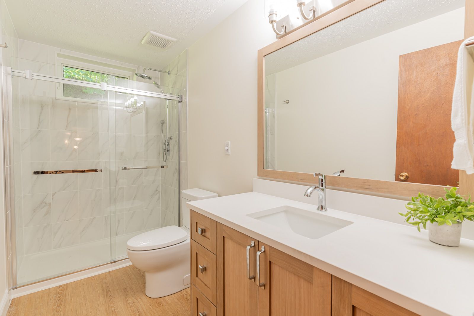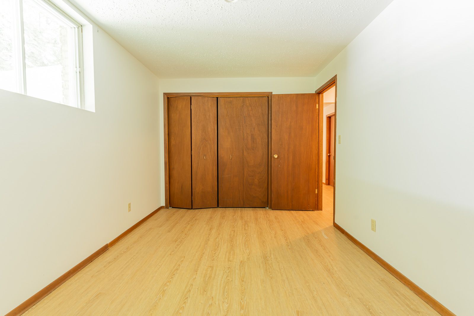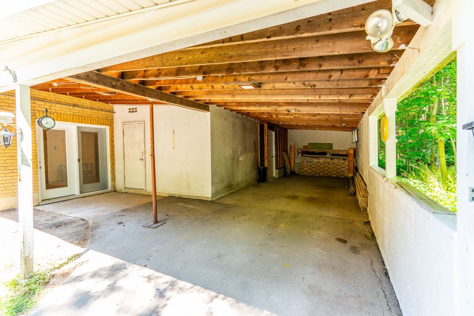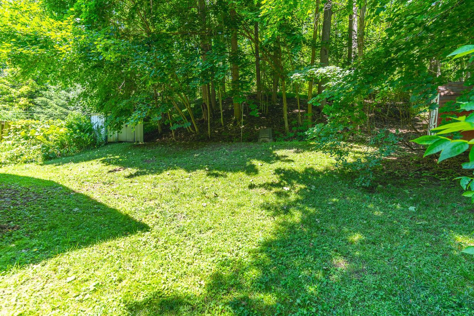- Ontario
- Owen Sound
38 2nd St W
SoldCAD$xxx,xxx
CAD$529,000 Asking price
38 2nd StreetOwen Sound, Ontario, N4K0B4
Sold
2+225(0+5)| 2000-2500 sqft
Listing information last updated on Thu Jul 18 2024 09:35:18 GMT-0400 (Eastern Daylight Time)

Open Map
Log in to view more information
Go To LoginSummary
IDX6655866
StatusSold
Ownership TypeFreehold
PossessionImmediate
Brokered ByENGEL & VOLKERS TORONTO CENTRAL
TypeResidential Bungalow,House,Detached
Age 31-50
Lot Size77 * 266 Feet
Land Size20482 ft²
Square Footage2000-2500 sqft
RoomsBed:2+2,Kitchen:1,Bath:2
Virtual Tour
Detail
Building
Bathroom Total2
Bedrooms Total4
Bedrooms Above Ground2
Bedrooms Below Ground2
Architectural StyleRaised bungalow
Basement DevelopmentFinished
Basement FeaturesWalk out
Basement TypeN/A (Finished)
Construction Style AttachmentDetached
Cooling TypeCentral air conditioning
Fireplace PresentTrue
Heating FuelNatural gas
Heating TypeForced air
Size Interior
Stories Total1
Total Finished Area
TypeHouse
Utility WaterMunicipal water
Architectural StyleBungalow-Raised
FireplaceYes
Property FeaturesCul de Sac/Dead End,Hospital,Park,School,Rec./Commun.Centre,River/Stream
Rooms Above Grade10
Heat SourceGas
Heat TypeForced Air
WaterMunicipal
Laundry LevelLower Level
Sewer YNAYes
Water YNAYes
Land
Size Total Text77 x 266 FT|under 1/2 acre
Acreagefalse
AmenitiesHospital,Park,Schools
SewerSanitary sewer
Size Irregular77 x 266 FT
Surface WaterRiver/Stream
Lot Size Range Acres< .50
Parking
Parking FeaturesPrivate Double
Utilities
Electric YNAYes
Surrounding
Ammenities Near ByHospital,Park,Schools
Community FeaturesCommunity Centre
Location Description2nd Avenue East
Zoning DescriptionR2 & ZH
Other
FeaturesCul-de-sac
Den FamilyroomYes
Internet Entire Listing DisplayYes
SewerSewer
BasementFinished with Walk-Out
PoolNone
FireplaceY
A/CCentral Air
HeatingForced Air
ExposureN
Remarks
A lovely 4 bed, 2 bath home located directly across from Harrison Park on a quiet, no through street. The home has been updated with 2 new bathrooms, fresh paint & is move-in ready. Upon entry you are greeted by the bright living room & dining room areas which adjoin a large kitchen with eat-in breakfast nook. Further on the main level, a generous primary & additional bedroom, both accessing a 4-piece bath. The walk-out lower level provides plenty of functional space, featuring new flooring, a large recreational room with gorgeous fieldstone fireplace, 2 additional bedrooms, a 3-piece bath, laundry & storage room. Plumbing is in place for lower level kitchen providing the option to create an in-law suite. 2 single-wide laneways, carport & workshop. The property has a very private feel, surrounded by mature trees & lots of space for relaxing, gardening or entertaining in the yard.Minutes to the charming shops, cafes, and restaurants in Owen Sound’s revitalized River District. Near schools, YMCA rec centre and hospital. A great price point to get into a detached residential home - don’t wait!
The listing data is provided under copyright by the Toronto Real Estate Board.
The listing data is deemed reliable but is not guaranteed accurate by the Toronto Real Estate Board nor RealMaster.
Location
Province:
Ontario
City:
Owen Sound
Community:
Owen Sound 08.02.0010
Crossroad:
2nd Avenue East
Room
Room
Level
Length
Width
Area
Kitchen
Main
11.48
26.15
300.26
Living Room
Main
15.09
18.31
276.29
Dining Room
Main
15.09
6.56
99.03
Primary Bedroom
Main
11.19
14.67
164.07
Bedroom 2
Main
3.28
14.57
47.79
Bathroom
Main
5.05
11.02
55.70
Bedroom 3
Lower
10.89
14.34
156.17
Bedroom 4
Lower
9.12
14.27
130.17
Recreation
Lower
24.64
25.85
637.00
Bathroom
Lower
5.05
10.76
54.37
Laundry
Lower
12.11
12.27
148.55

