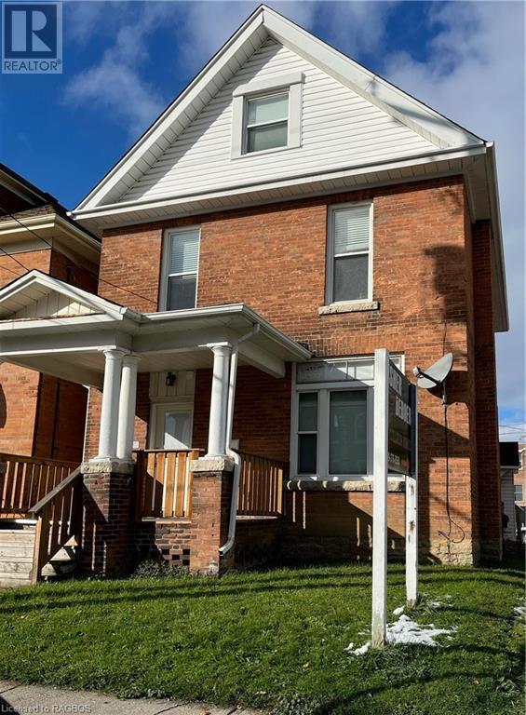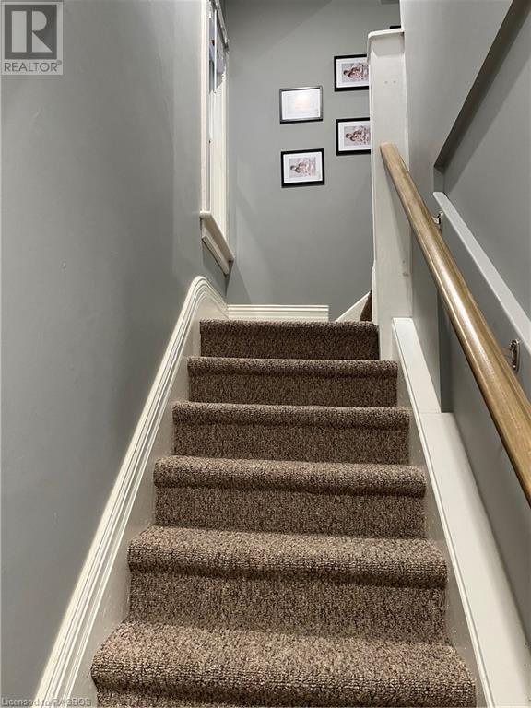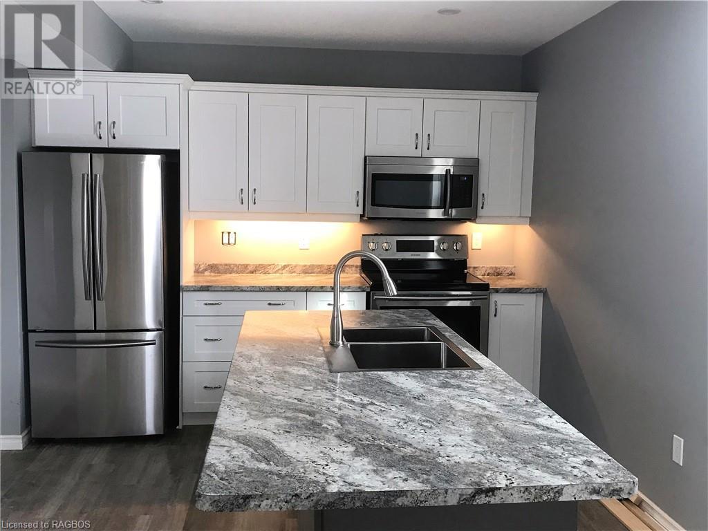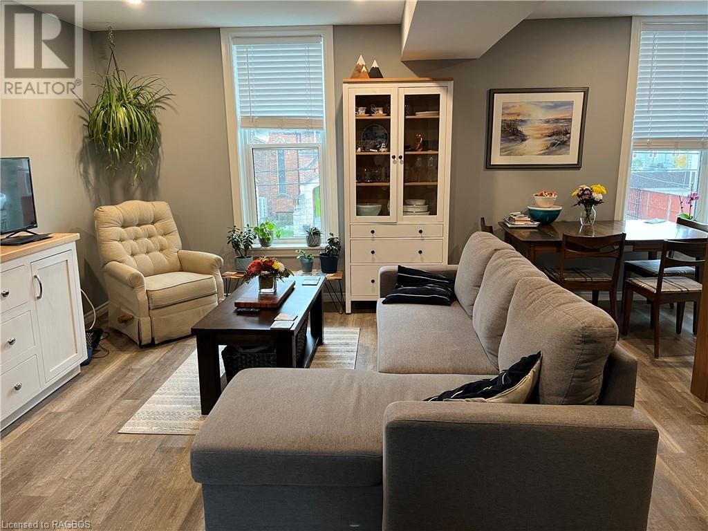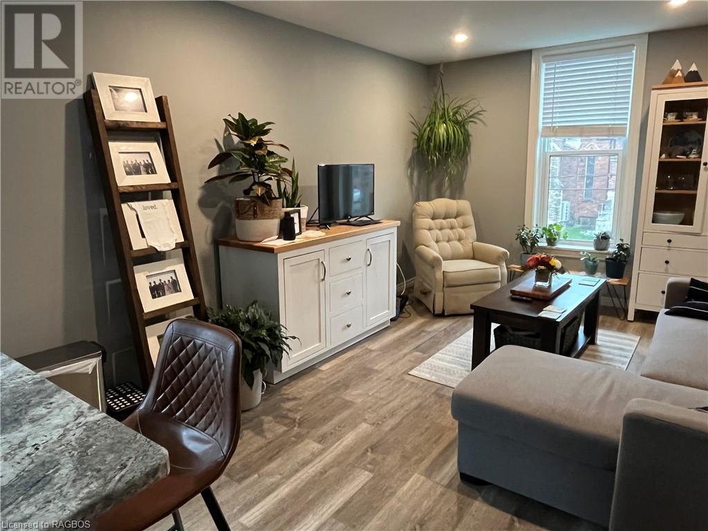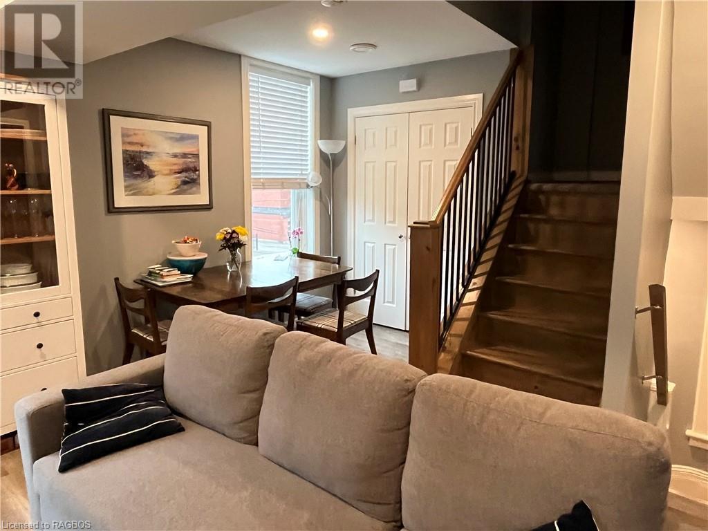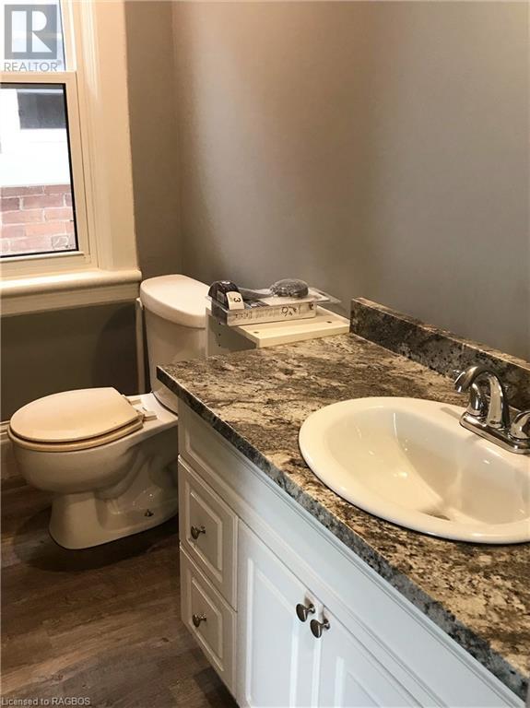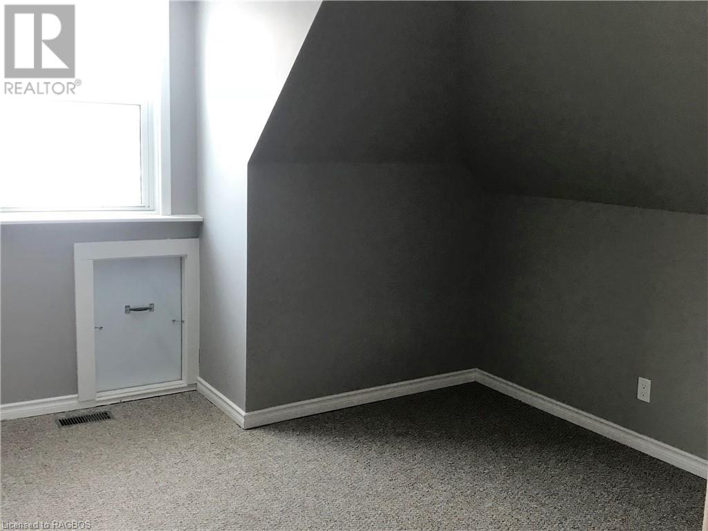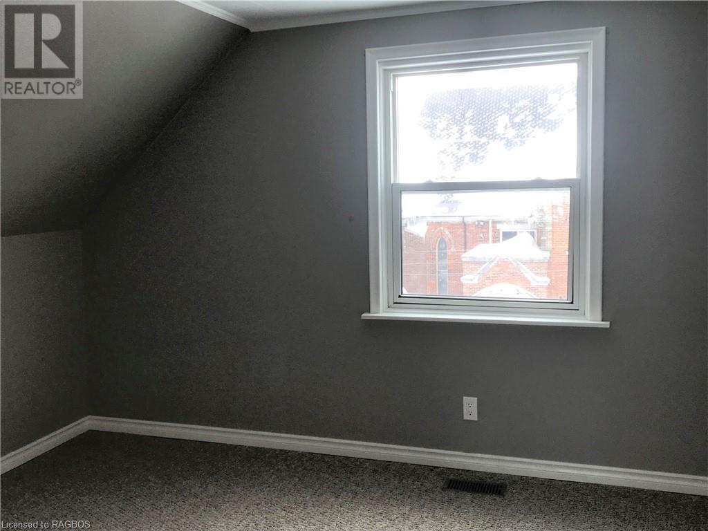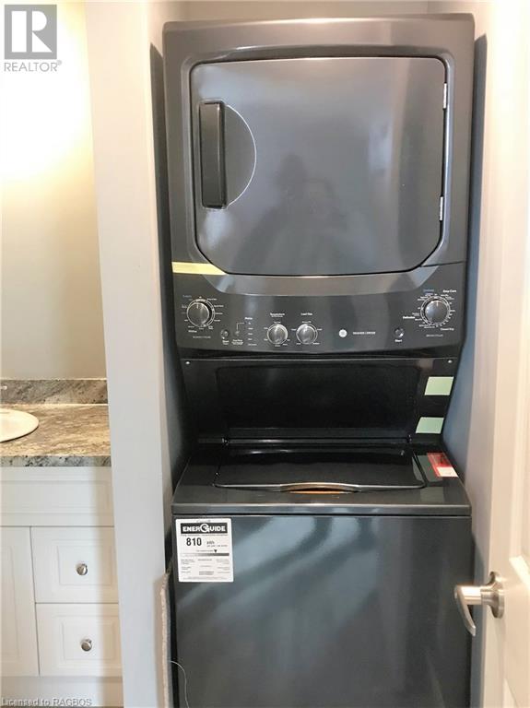- Ontario
- Owen Sound
370 9th St E
CAD$1,800
CAD$1,800 Asking price
2 370 9TH Street EOwen Sound, Ontario, N4K1P1
Delisted · Delisted ·
211| 900 sqft
Listing information last updated on Thu Nov 23 2023 00:50:45 GMT-0500 (Eastern Standard Time)

Open Map
Log in to view more information
Go To LoginSummary
ID40507657
StatusDelisted
Ownership TypeLeasehold
Brokered ByRE/MAX GREY BRUCE REALTY INC Brokerage (OS)
TypeResidential House,Detached
Age
Square Footage900 sqft
RoomsBed:2,Bath:1
Maint Fee Inclusions
Detail
Building
Bathroom Total1
Bedrooms Total2
Bedrooms Above Ground2
AppliancesDishwasher,Dryer,Refrigerator,Stove,Washer
Basement TypeNone
Construction Style AttachmentDetached
Cooling TypeCentral air conditioning
Exterior FinishBrick
Fireplace PresentFalse
Heating FuelNatural gas
Heating TypeForced air
Size Interior900.0000
Stories Total2.5
TypeHouse
Utility WaterMunicipal water
Land
Acreagefalse
AmenitiesHospital,Public Transit,Shopping
SewerMunicipal sewage system
Utilities
Natural GasAvailable
Surrounding
Ammenities Near ByHospital,Public Transit,Shopping
Location DescriptionFrom 10th St E,turn south on 3rd Ave E,turn east on 9th St E. Across from Harmony Centre.
Zoning DescriptionC1
Other
Communication TypeHigh Speed Internet
FeaturesSouthern exposure,Balcony,No Pet Home
BasementNone
FireplaceFalse
HeatingForced air
Unit No.2
Remarks
Beautifully renovated apartment on 2nd floor of duplex in the heart of downtown. Laundry facilities in unit. Rent includes water. Tenant pays gas and hydro. Available December 1st. (id:22211)
The listing data above is provided under copyright by the Canada Real Estate Association.
The listing data is deemed reliable but is not guaranteed accurate by Canada Real Estate Association nor RealMaster.
MLS®, REALTOR® & associated logos are trademarks of The Canadian Real Estate Association.
Location
Province:
Ontario
City:
Owen Sound
Community:
Owen Sound
Room
Room
Level
Length
Width
Area
Bedroom
Second
8.01
10.01
80.11
8'0'' x 10'0''
Bedroom
Second
8.99
10.01
89.95
9'0'' x 10'0''
4pc Bathroom
Main
NaN
Measurements not available
Living/Dining
Main
NaN
Measurements not available
Kitchen
Main
12.99
20.01
260.01
13'0'' x 20'0''

