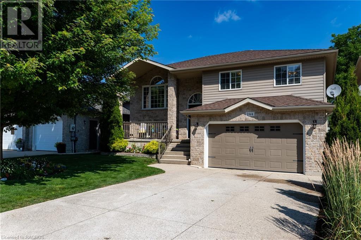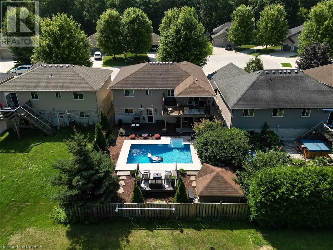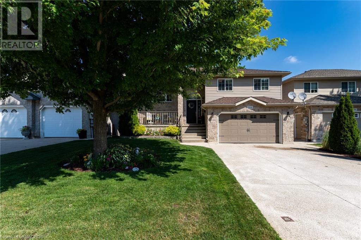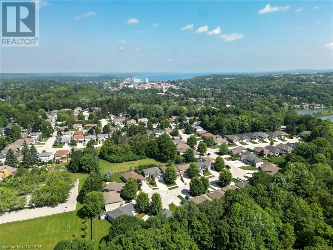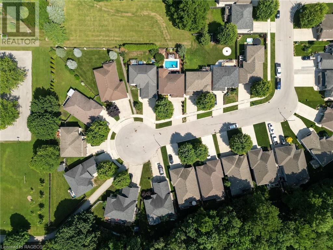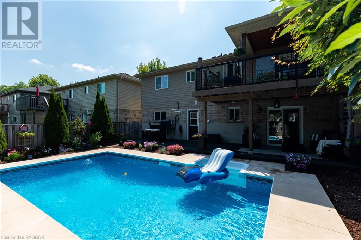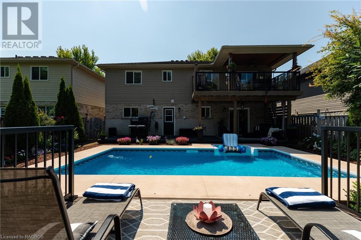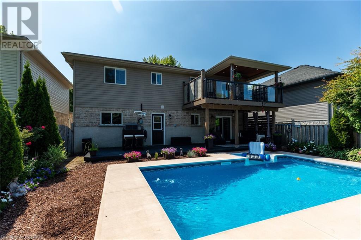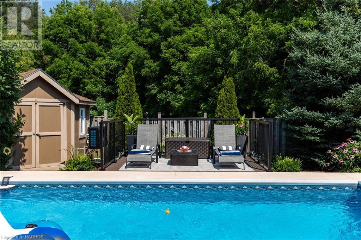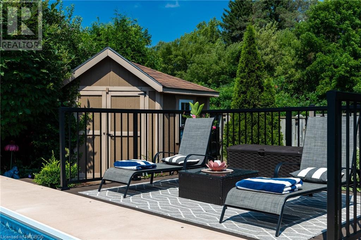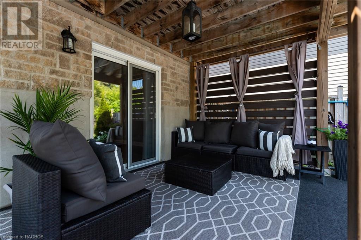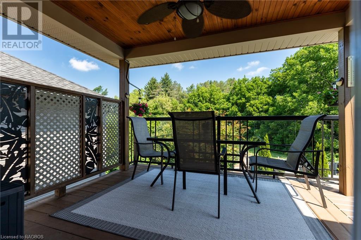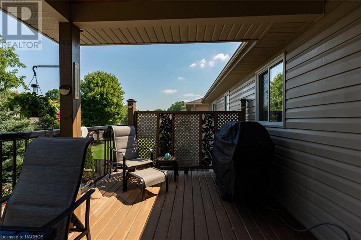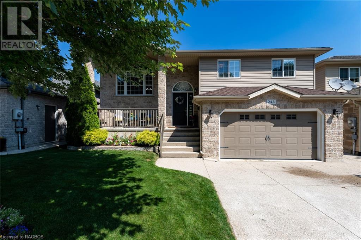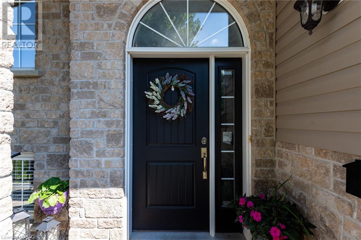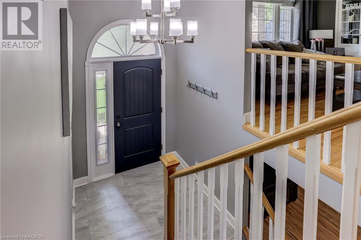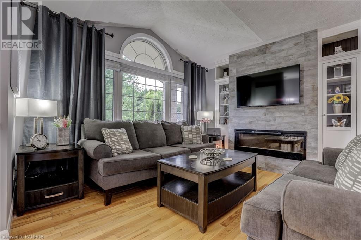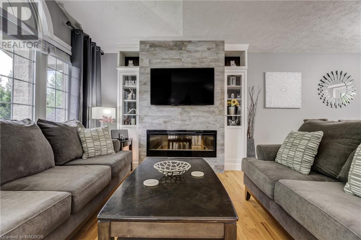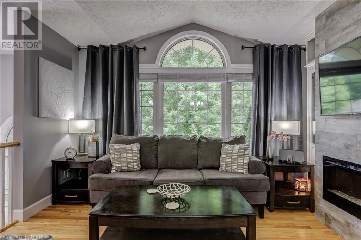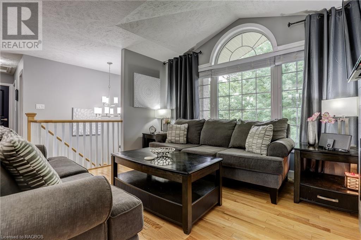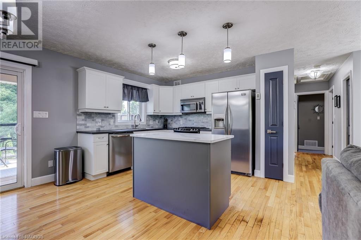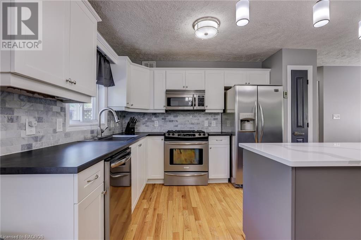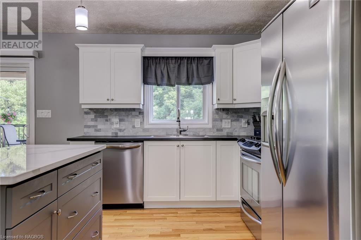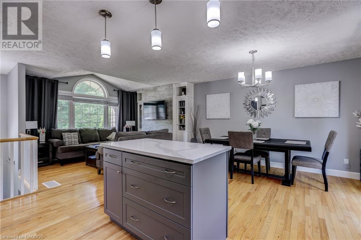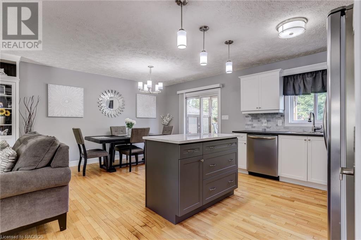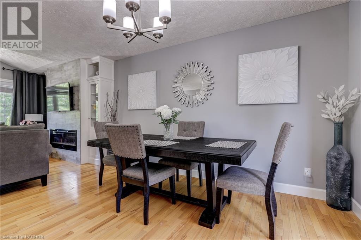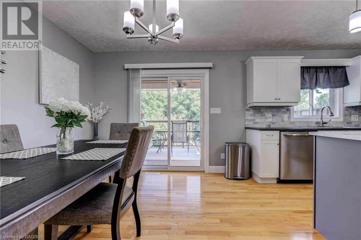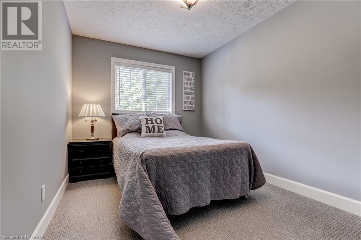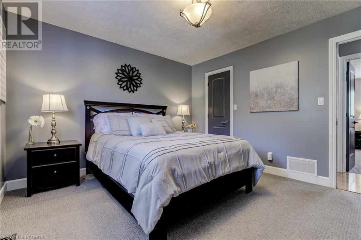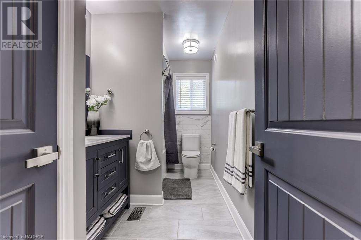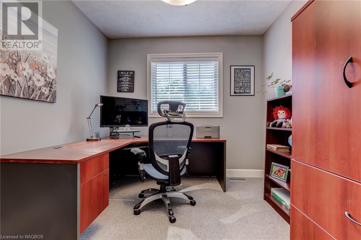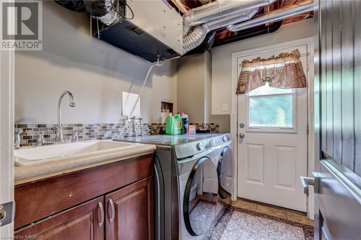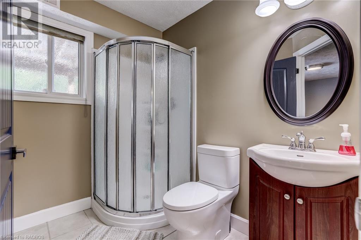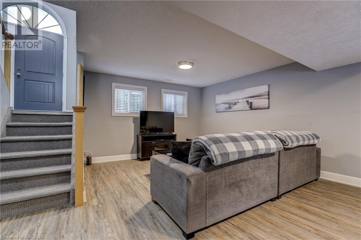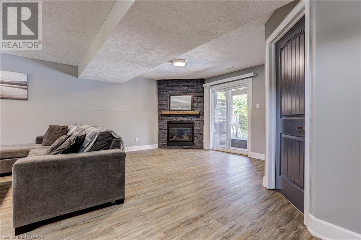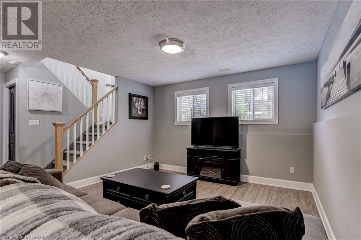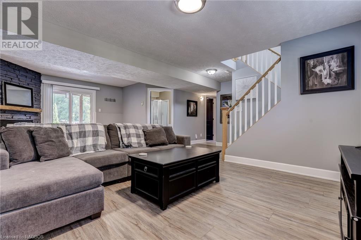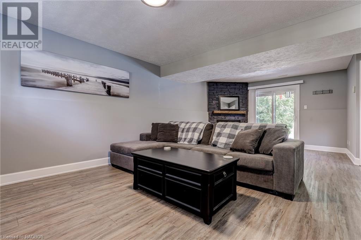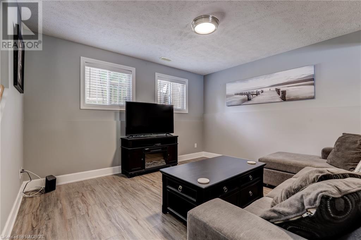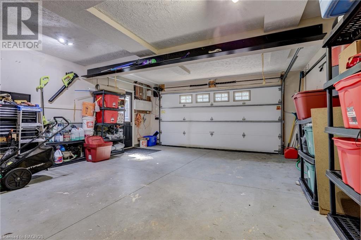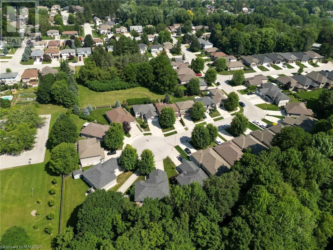- Ontario
- Owen Sound
244 2nd St W
CAD$749,000
CAD$749,000 Asking price
244 2ND Street WOwen Sound, Ontario, N4K0A6
Delisted
3+12| 1891 sqft
Listing information last updated on Sat Nov 18 2023 00:32:33 GMT-0500 (Eastern Standard Time)

Open Map
Log in to view more information
Go To LoginSummary
ID40447289
StatusDelisted
Ownership TypeFreehold
Brokered ByCENTURY 21 IN-STUDIO REALTY INC., Brokerage (Owen Sound)
TypeResidential House,Detached,Bungalow
AgeConstructed Date: 2008
Land Sizeunder 1/2 acre
Square Footage1891 sqft
RoomsBed:3+1,Bath:2
Virtual Tour
Detail
Building
Bathroom Total2
Bedrooms Total4
Bedrooms Above Ground3
Bedrooms Below Ground1
AppliancesDishwasher,Dryer,Microwave,Refrigerator,Stove,Washer
Architectural StyleRaised bungalow
Basement DevelopmentFinished
Basement TypeFull (Finished)
Constructed Date2008
Construction Style AttachmentDetached
Cooling TypeCentral air conditioning
Exterior FinishBrick,Vinyl siding
Fireplace PresentFalse
Foundation TypePoured Concrete
Heating FuelNatural gas
Heating TypeForced air
Size Interior1891.0000
Stories Total1
TypeHouse
Utility WaterMunicipal water
Land
Size Total Textunder 1/2 acre
Acreagefalse
AmenitiesPark,Playground,Schools,Shopping
SewerMunicipal sewage system
Surrounding
Ammenities Near ByPark,Playground,Schools,Shopping
Community FeaturesQuiet Area
Location DescriptionHead south on 2nd Ave W,Turn right on Moore's Hill and turn left on to 4tb Ave W. Turn left on Beattie St and follow to 2nd Ave W. Turn right and follow,property will be on right.
Zoning DescriptionR1
Other
FeaturesCul-de-sac,Automatic Garage Door Opener
BasementFinished,Full (Finished)
PoolInground pool
FireplaceFalse
HeatingForced air
Remarks
If you are looking for a modern raised bungalow, in a great location with an in ground pool, this might be the one for you! Nestled in a quiet cul-de-sac this stunning property boasts a beautifully decorated 4-bedroom, 2-bathroom layout that effortlessly combines comfort and style. The open concept kitchen has new cabinets, stainless appliances, and updated countertops. The space seamlessly connects to the living room, with cozy fireplace, and the dining area with walk out patio doors to your upper covered deck where you'll enjoy relaxing and entertaining as you view the pool and the greenspace behind you. The main floor offers three generously sized bedrooms, and updated four-piece bathroom. Venturing to the lower level, you'll discover another spacious bedroom that offers versatility, whether it's for guests, a home office, or gym space. The large rec room provides the perfect space for relaxation, entertainment, and creating cherished memories with family. Prepare to be amazed by the backyard paradise that awaits you. The fenced-in yard offers privacy, allowing you to enjoy the in-ground heated saltwater pool and covered patio to its fullest. It is economical and less maintenance then cutting the grass with the automatic pool cleaner! Wishing you had some lawn space? put a gate in your back fence and that will allow you to access the city owned green space behind you. Don't miss the opportunity to call this meticulously maintained property your own. All appliances and patio furniture included! (id:22211)
The listing data above is provided under copyright by the Canada Real Estate Association.
The listing data is deemed reliable but is not guaranteed accurate by Canada Real Estate Association nor RealMaster.
MLS®, REALTOR® & associated logos are trademarks of The Canadian Real Estate Association.
Location
Province:
Ontario
City:
Owen Sound
Community:
Owen Sound
Room
Room
Level
Length
Width
Area
Family
Bsmt
23.00
12.60
289.75
23'0'' x 12'7''
3pc Bathroom
Bsmt
7.35
5.51
40.51
7'4'' x 5'6''
Laundry
Bsmt
7.91
7.51
59.40
7'11'' x 7'6''
Bedroom
Bsmt
10.01
10.76
107.68
10'0'' x 10'9''
Bedroom
Main
10.33
8.83
91.21
10'4'' x 8'10''
Primary Bedroom
Main
12.24
11.58
141.73
12'3'' x 11'7''
4pc Bathroom
Main
11.68
5.74
67.06
11'8'' x 5'9''
Bedroom
Main
13.58
8.60
116.75
13'7'' x 8'7''
Kitchen
Main
11.75
8.83
103.66
11'9'' x 8'10''
Dining
Main
12.07
10.07
121.61
12'1'' x 10'1''
Living
Main
12.99
11.15
144.93
13'0'' x 11'2''
Foyer
Main
6.27
4.99
31.25
6'3'' x 5'0''

