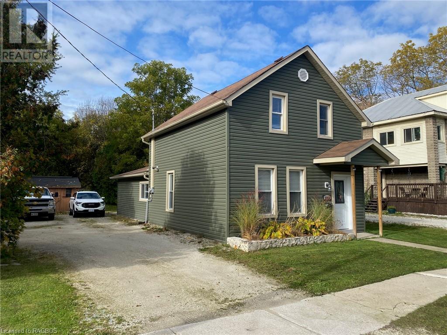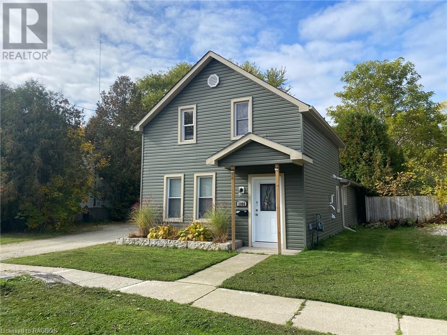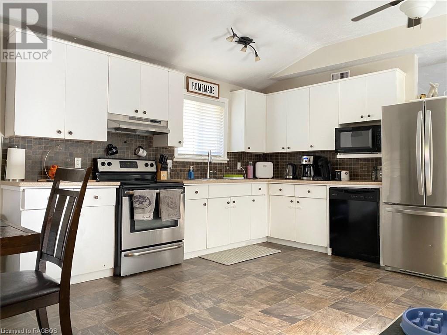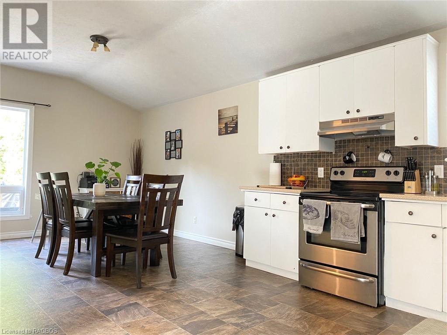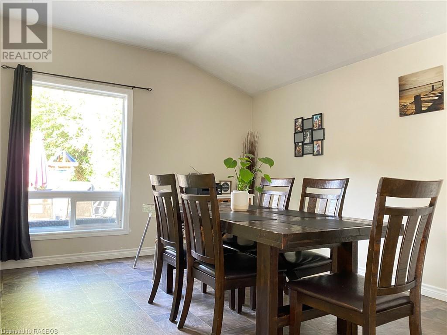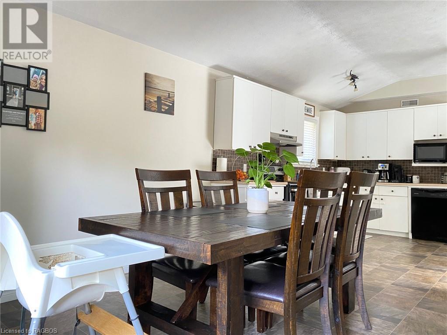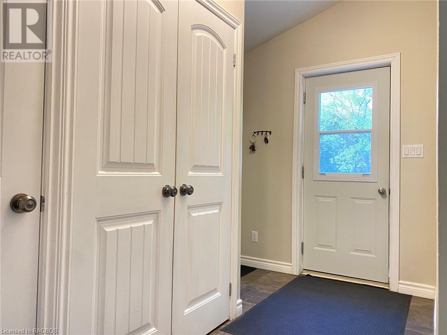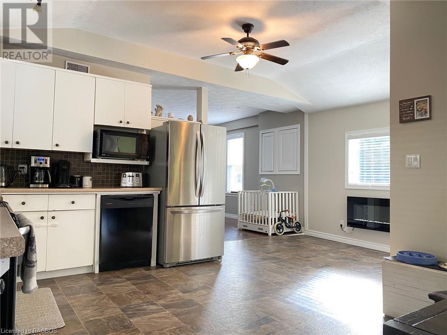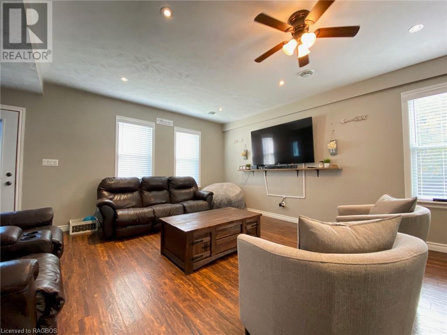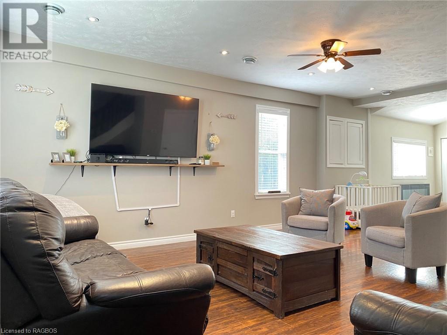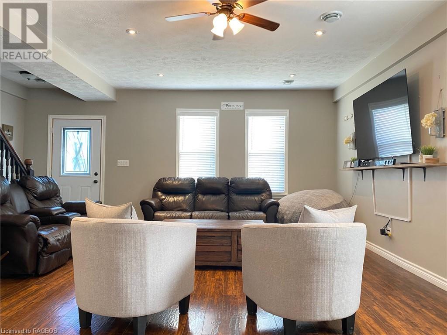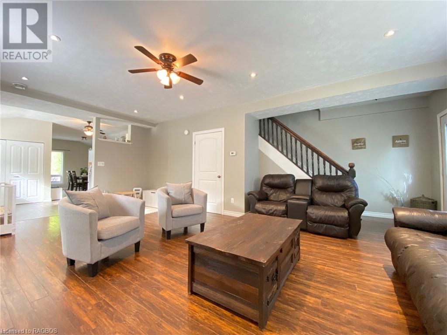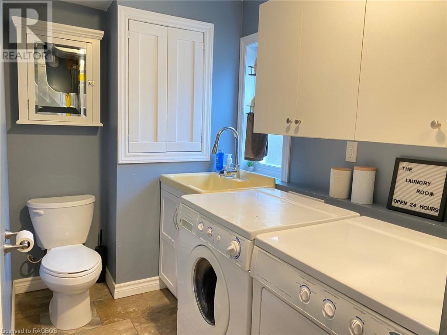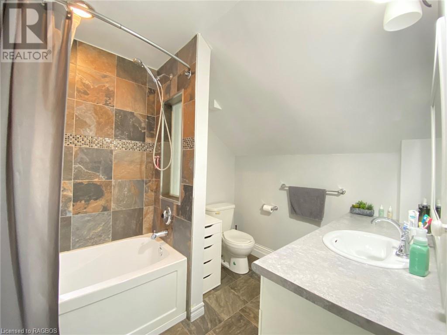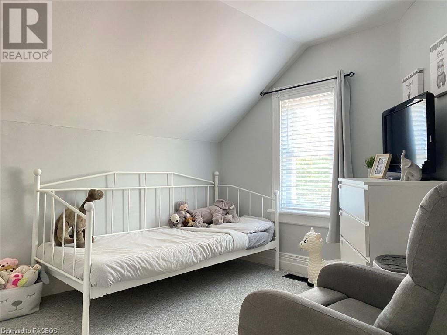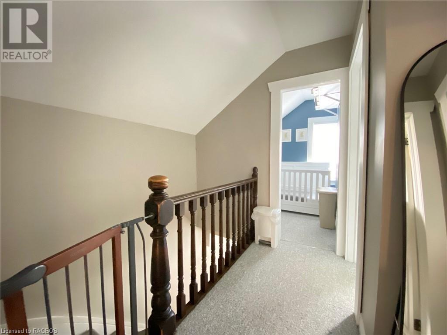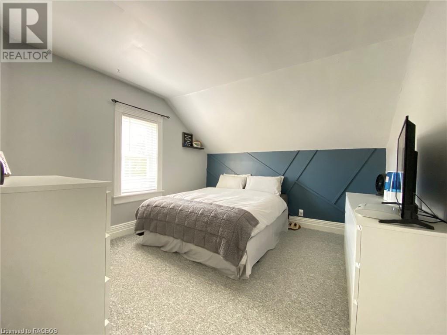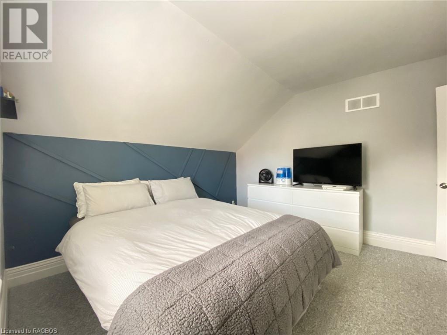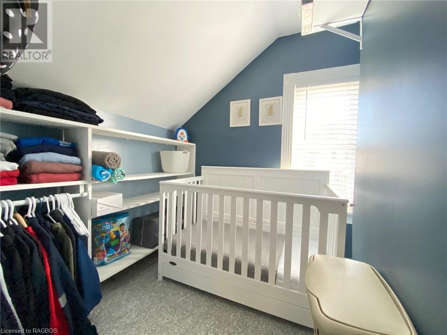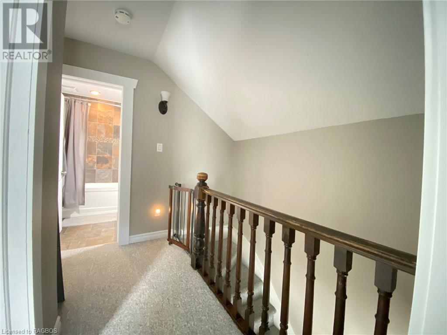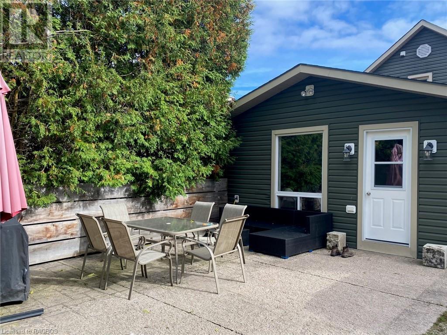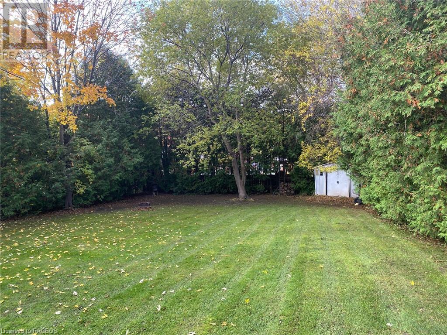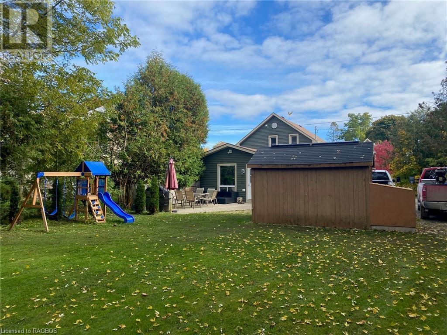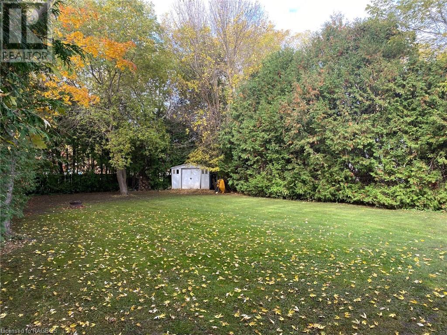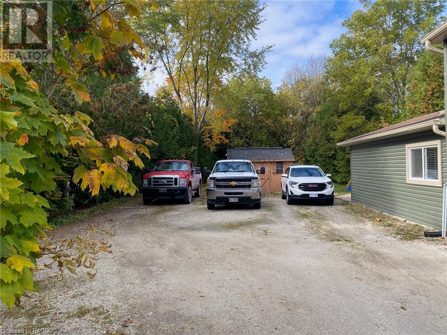- Ontario
- Owen Sound
1146 3rd Ave W
CAD$429,900
CAD$429,900 Asking price
1146 3RD Avenue WOwen Sound, Ontario, N4K4R1
Delisted · Delisted ·
328| 1225 sqft
Listing information last updated on Thu Nov 09 2023 03:02:40 GMT-0500 (Eastern Standard Time)

Open Map
Log in to view more information
Go To LoginSummary
ID40503566
StatusDelisted
Ownership TypeFreehold
Brokered ByROYAL LEPAGE RCR REALTY Brokerage (OS)
TypeResidential House,Detached
AgeConstructed Date: 1900
Land Size0.242 ac|under 1/2 acre
Square Footage1225 sqft
RoomsBed:3,Bath:2
Detail
Building
Bathroom Total2
Bedrooms Total3
Bedrooms Above Ground3
AppliancesDishwasher,Dryer,Microwave,Refrigerator,Stove,Washer,Window Coverings
Basement DevelopmentUnfinished
Basement TypeCrawl space (Unfinished)
Constructed Date1900
Construction Style AttachmentDetached
Cooling TypeNone
Exterior FinishVinyl siding
Fireplace PresentFalse
FixtureCeiling fans
Half Bath Total1
Heating FuelNatural gas
Heating TypeForced air
Size Interior1225.0000
Stories Total1.5
TypeHouse
Utility WaterMunicipal water
Land
Size Total0.242 ac|under 1/2 acre
Size Total Text0.242 ac|under 1/2 acre
Access TypeRoad access
Acreagefalse
AmenitiesHospital,Park,Place of Worship,Playground,Schools,Shopping
Landscape FeaturesLandscaped
SewerMunicipal sewage system
Size Irregular0.242
Utilities
CableAvailable
ElectricityAvailable
Natural GasAvailable
TelephoneAvailable
Surrounding
Ammenities Near ByHospital,Park,Place of Worship,Playground,Schools,Shopping
Community FeaturesQuiet Area,Community Centre,School Bus
Location Description1146 3RD Avenue W,Owen Sound,Ontario N4K 2H4
Zoning DescriptionR1-7
Other
Communication TypeHigh Speed Internet
FeaturesCrushed stone driveway
BasementUnfinished,Crawl space (Unfinished)
FireplaceFalse
HeatingForced air
Remarks
Spacious family home on a large hedged in lot with plenty of private parking located close to all amenities. This remodelled home features a modern open concept living area, a spacious kitchen with recent appliances, open to the living room. Enjoy private grounds, plenty of space and storage inside and out, and a main floor bath and laundry room. The second floor features a renovated 4pc bath, primary bedroom and 2 additional bedrooms. Receiving a major renovation in 2017, this immaculate home has benefits from many updates including spray foam insulation and a new furnace in 2014. Enjoy a private patio overlooking a beautiful property. All appliances and 2 storage sheds are included. Please call your REALTOR® to schedule a showing of this great property. (id:22211)
The listing data above is provided under copyright by the Canada Real Estate Association.
The listing data is deemed reliable but is not guaranteed accurate by Canada Real Estate Association nor RealMaster.
MLS®, REALTOR® & associated logos are trademarks of The Canadian Real Estate Association.
Location
Province:
Ontario
City:
Owen Sound
Community:
Owen Sound
Room
Room
Level
Length
Width
Area
4pc Bathroom
Second
NaN
Measurements not available
Bedroom
Second
6.33
6.50
41.13
6'4'' x 6'6''
Bedroom
Second
10.07
11.25
113.35
10'1'' x 11'3''
Primary Bedroom
Second
12.07
11.09
133.89
12'1'' x 11'1''
2pc Bathroom
Main
NaN
Measurements not available
Laundry
Main
11.25
5.25
59.07
11'3'' x 5'3''
Dinette
Main
8.07
9.42
76.00
8'1'' x 9'5''
Living
Main
23.26
16.24
377.76
23'3'' x 16'3''
Kitchen
Main
12.24
11.58
141.73
12'3'' x 11'7''
Dining
Main
11.68
11.58
135.27
11'8'' x 11'7''
Mud
Main
12.17
6.66
81.07
12'2'' x 6'8''

