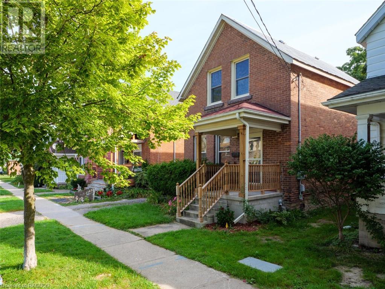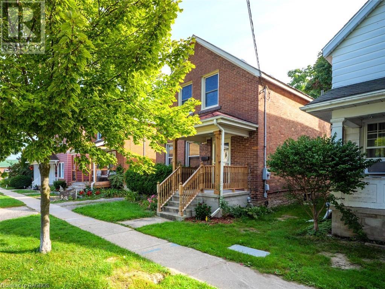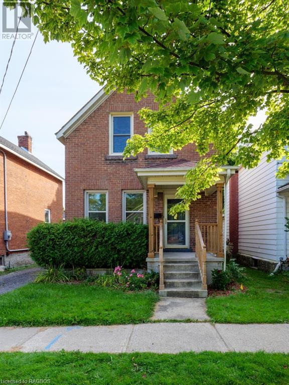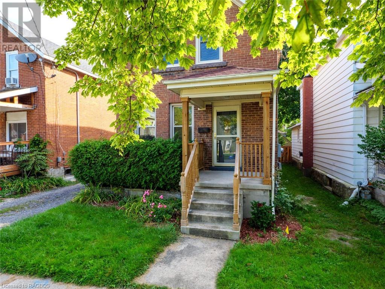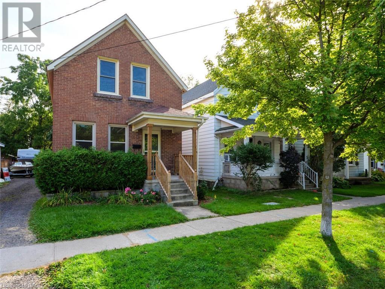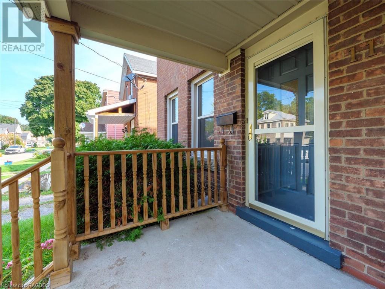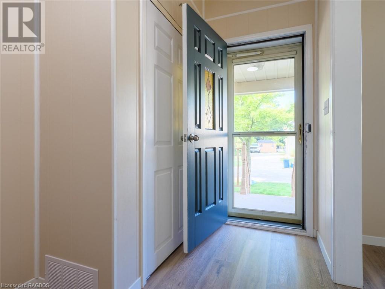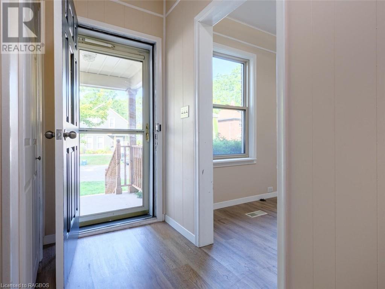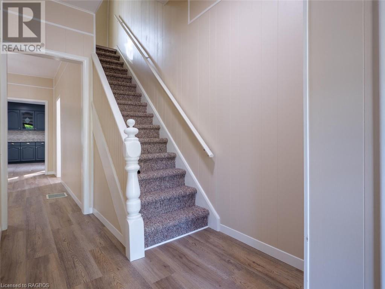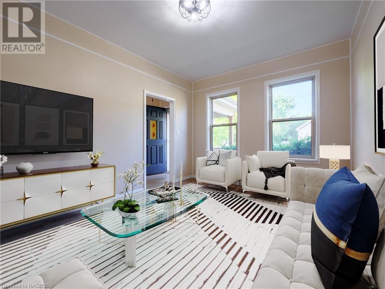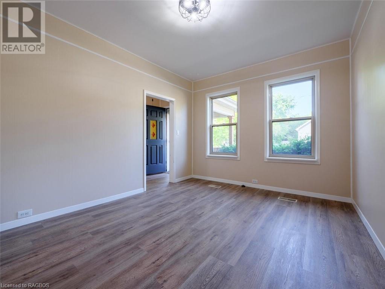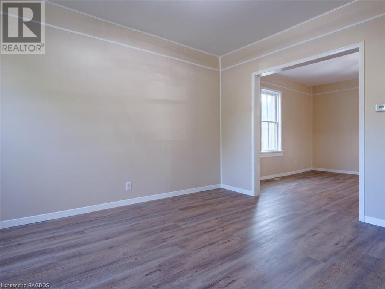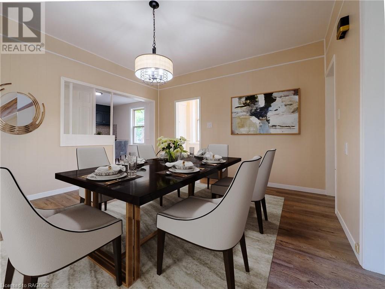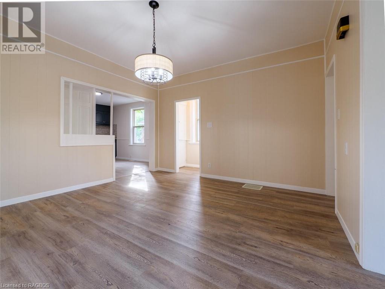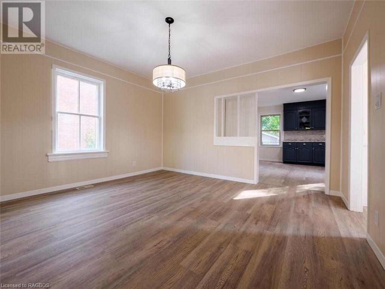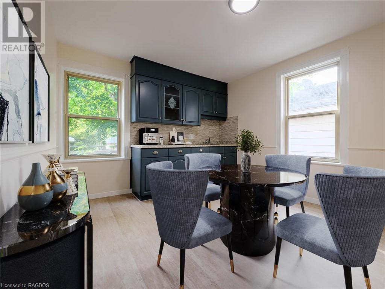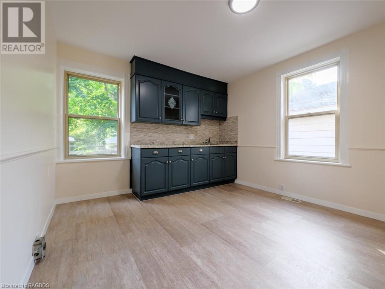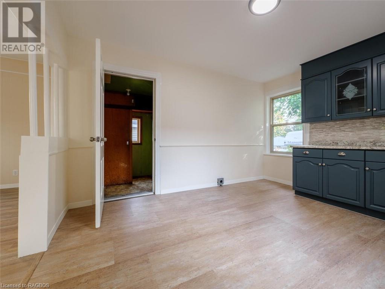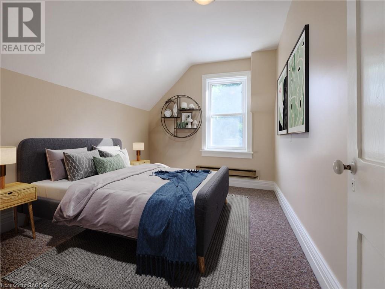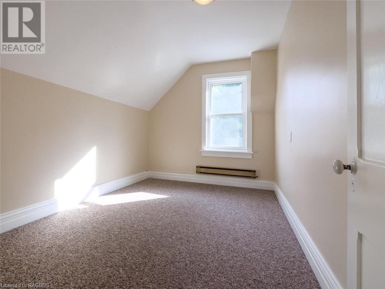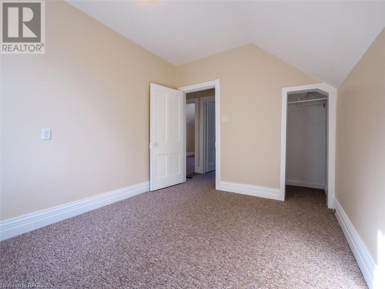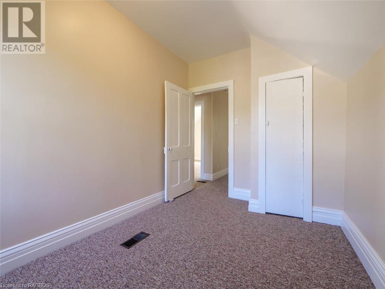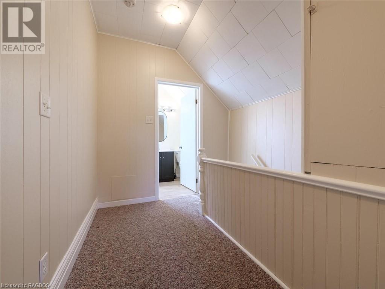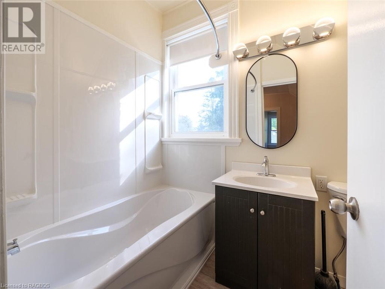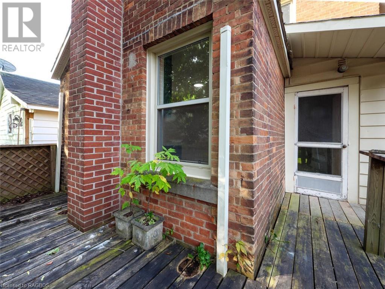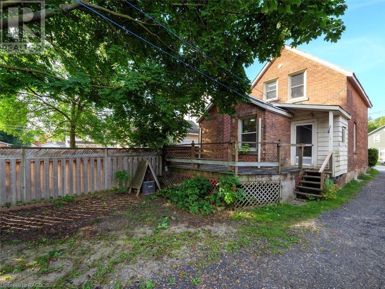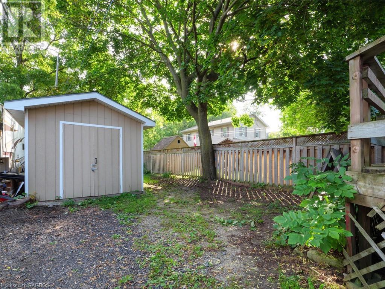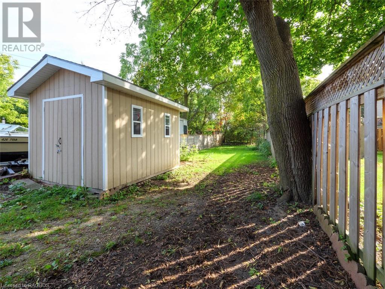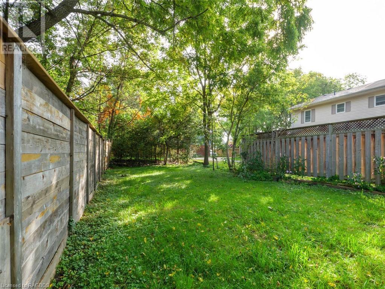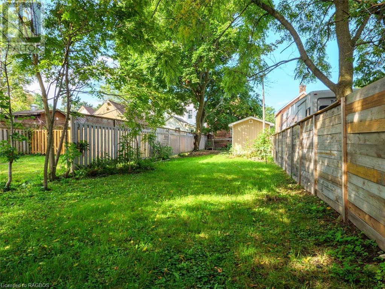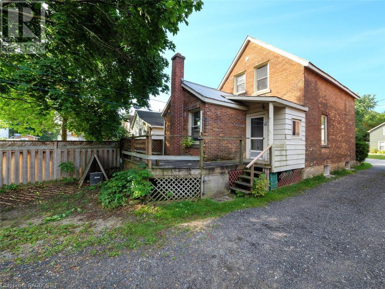- Ontario
- Owen Sound
1139 3rd Ave W
CAD$399,900
CAD$399,900 Asking price
1139 3RD Avenue WOwen Sound, Ontario, N4K4P9
Delisted · Delisted ·
313| 1260 sqft
Listing information last updated on Tue Dec 05 2023 09:47:51 GMT-0500 (Eastern Standard Time)

Open Map
Log in to view more information
Go To LoginSummary
ID40500547
StatusDelisted
Ownership TypeFreehold
Brokered BySUTTON-SOUND REALTY INC. Brokerage (Owen Sound)
TypeResidential House,Detached
Age
Land Sizeunder 1/2 acre
Square Footage1260 sqft
RoomsBed:3,Bath:1
Detail
Building
Bathroom Total1
Bedrooms Total3
Bedrooms Above Ground3
AppliancesDryer,Washer
Architectural Style2 Level
Basement DevelopmentUnfinished
Basement TypeFull (Unfinished)
Construction Style AttachmentDetached
Cooling TypeCentral air conditioning
Exterior FinishBrick
Fireplace PresentFalse
Fire ProtectionNone
Foundation TypeStone
Heating FuelNatural gas
Heating TypeForced air
Size Interior1260.0000
Stories Total2
TypeHouse
Utility WaterMunicipal water
Land
Size Total Textunder 1/2 acre
Access TypeRoad access
Acreagefalse
AmenitiesBeach,Public Transit,Schools
SewerMunicipal sewage system
Surrounding
Ammenities Near ByBeach,Public Transit,Schools
Community FeaturesCommunity Centre
Location Description1139 3rd Ave W
Zoning DescriptionR1-7
Other
FeaturesShared Driveway
BasementUnfinished,Full (Unfinished)
FireplaceFalse
HeatingForced air
Remarks
ATTENTION ALL FIRST TIME HOME BUYERS AND INVESTORS!! If you are looking to own a home at an affordable price, now is your chance. This 3 bedroom, 1 bath, 2 story brick home has been lived in and loved by the same family for almost 50 years. RECENTLY RENOVATED AND SELLER IS OFFERING $2000 FOR APPLIANCES. The main level features a SPACIOUS living room, dining room and large open kitchen with a mudroom leading to the back deck. Potential for main floor bath and/or laundry. The 2nd level offers 3 bedrooms and a newly updated bathroom. The large backyard allows space for the family and pets to enjoy. This property offers the ability to enter from 3rd Ave or the open road allowance at the back. Worth a look if you want a solid home. Plumbing and Electrical have been updated. 100AMP breaker. SHED 10 ft x 15 ft. Covered front porch 7 x 7 ft. (id:22211)
The listing data above is provided under copyright by the Canada Real Estate Association.
The listing data is deemed reliable but is not guaranteed accurate by Canada Real Estate Association nor RealMaster.
MLS®, REALTOR® & associated logos are trademarks of The Canadian Real Estate Association.
Location
Province:
Ontario
City:
Owen Sound
Community:
Owen Sound
Room
Room
Level
Length
Width
Area
Primary Bedroom
Second
11.68
9.15
106.91
11'8'' x 9'2''
Bedroom
Second
11.68
8.92
104.23
11'8'' x 8'11''
Bedroom
Second
11.68
7.84
91.58
11'8'' x 7'10''
4pc Bathroom
Second
7.58
4.82
36.55
7'7'' x 4'10''
Mud
Main
5.84
4.99
29.12
5'10'' x 5'0''
Kitchen
Main
10.99
12.50
137.39
11'0'' x 12'6''
Dining
Main
14.01
12.99
182.01
14'0'' x 13'0''
Living
Main
13.85
10.66
147.63
13'10'' x 10'8''
Foyer
Main
8.99
4.00
35.98
9'0'' x 4'0''

