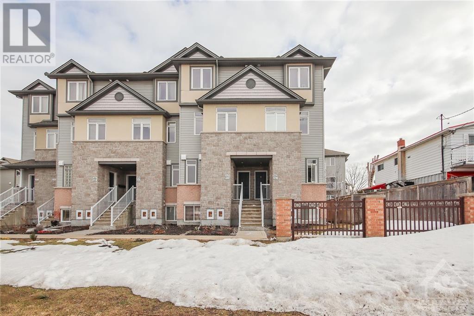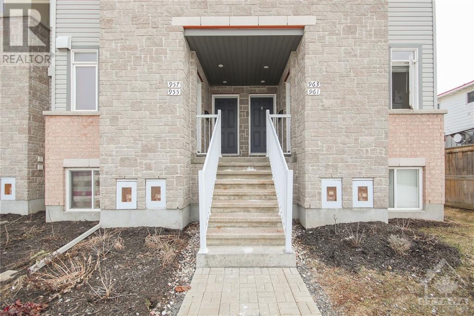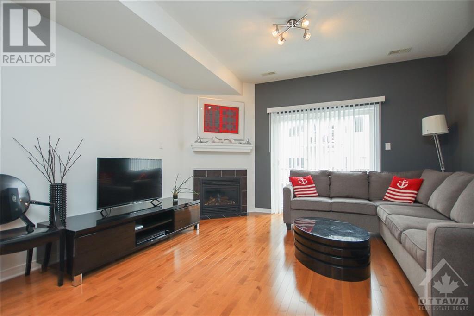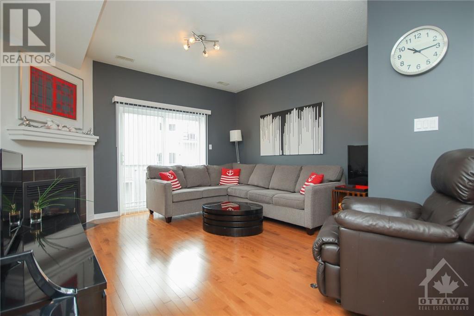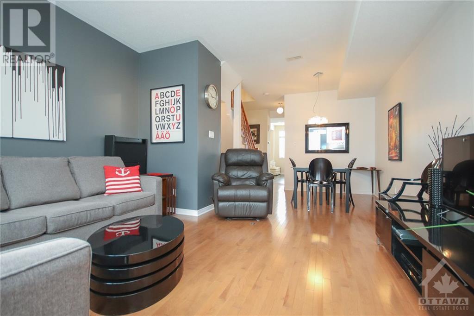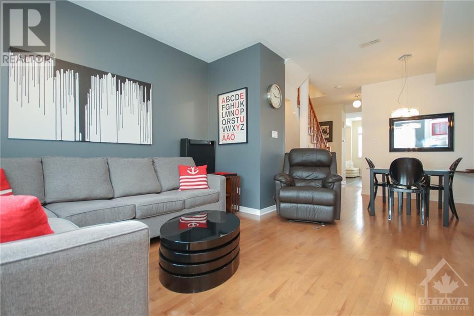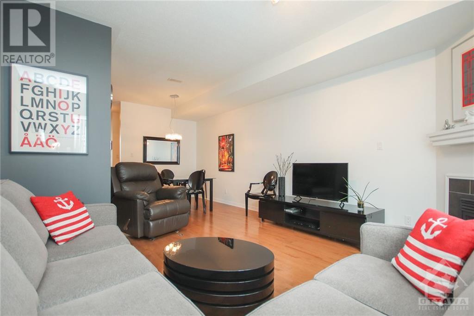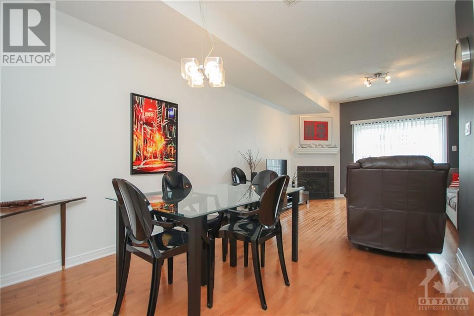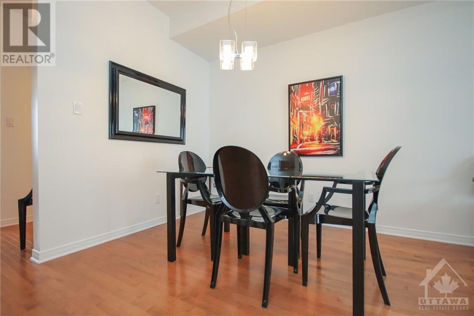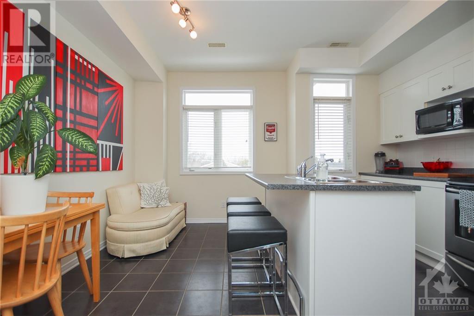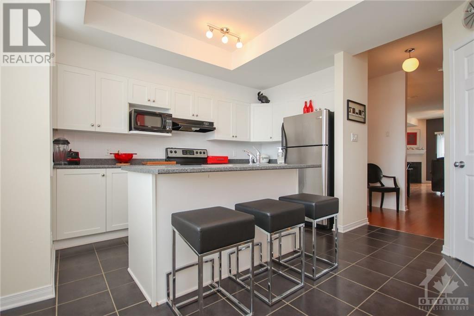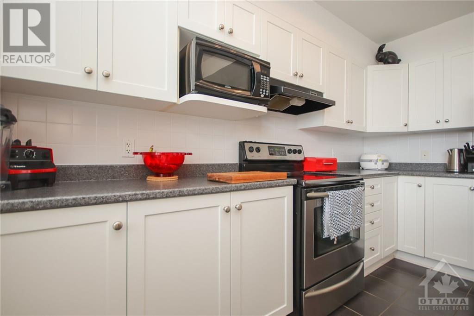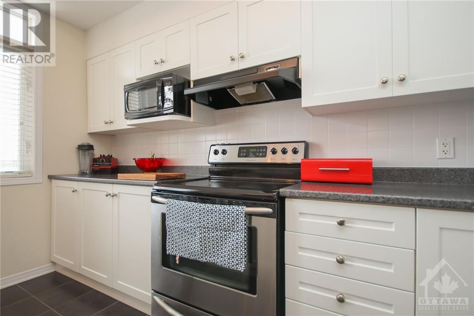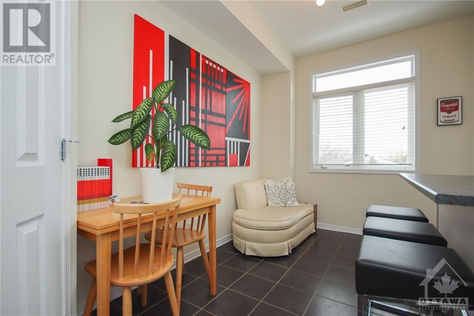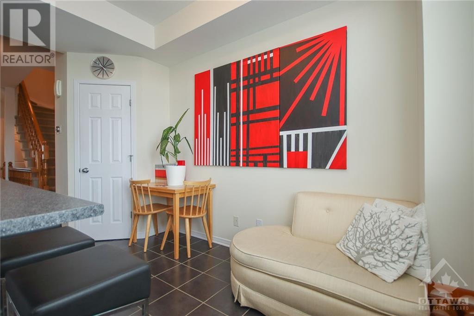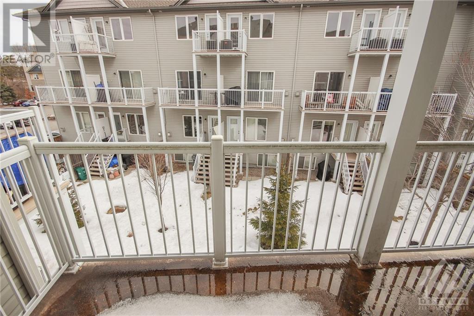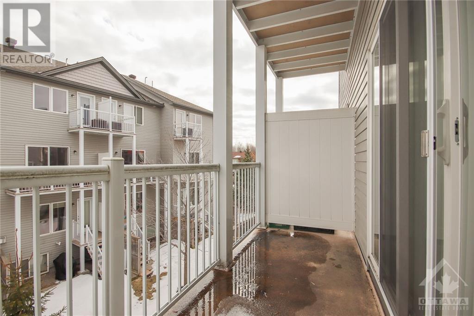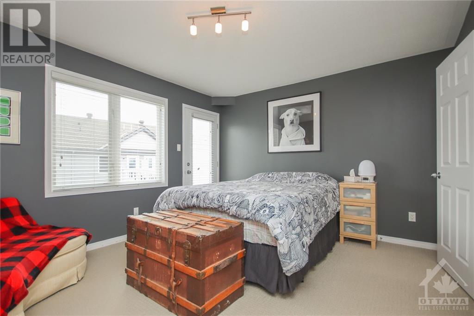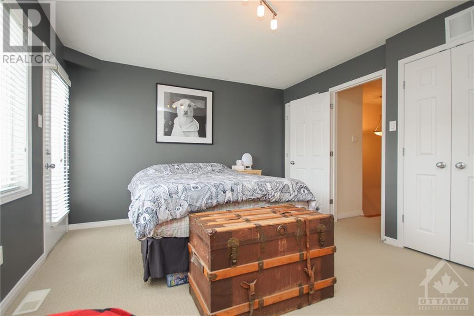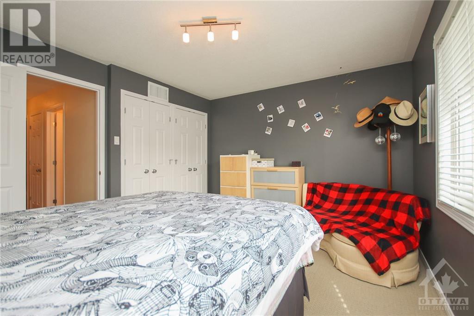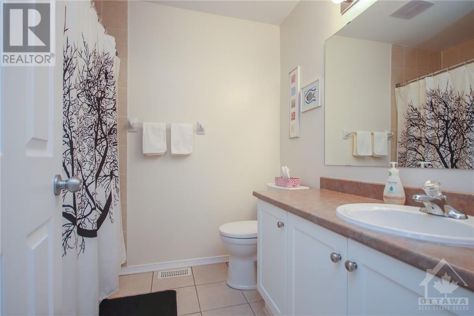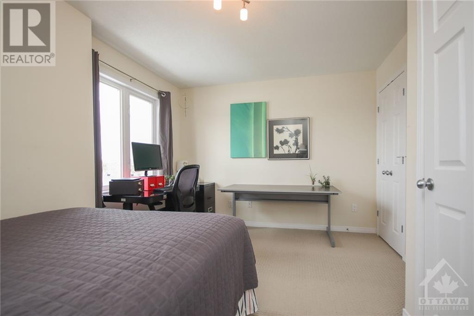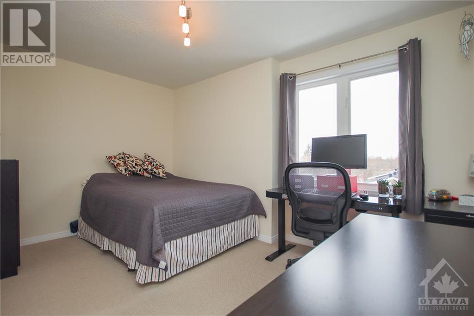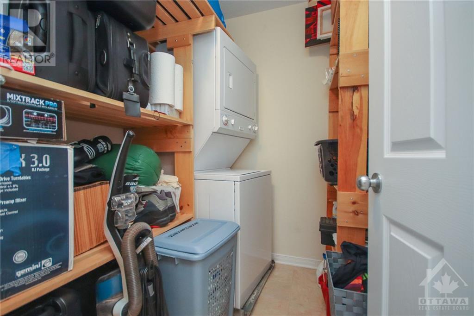- Ontario
- Ottawa
957 Cummings Ave
CAD$429,900
CAD$429,900 Asking price
957 CUMMINGS AVENUEOttawa, Ontario, K1J7R9
Delisted · Delisted ·
222
Listing information last updated on Thu Apr 13 2023 03:47:23 GMT-0400 (Eastern Daylight Time)

Open Map
Log in to view more information
Go To LoginSummary
ID1334624
StatusDelisted
Ownership TypeCondominium/Strata
Brokered ByEXP REALTY
TypeResidential House,Stacked
AgeConstructed Date: 2008
RoomsBed:2,Bath:2
Maint Fee392.58 / Monthly
Maint Fee Inclusions
Virtual Tour
Detail
Building
Bathroom Total2
Bedrooms Total2
Bedrooms Above Ground2
AmenitiesLaundry - In Suite
AppliancesRefrigerator,Dishwasher,Dryer,Stove,Washer
Basement DevelopmentNot Applicable
Basement TypeNone (Not Applicable)
Constructed Date2008
Construction Style AttachmentStacked
Cooling TypeCentral air conditioning
Exterior FinishBrick,Siding
Fireplace PresentTrue
Fireplace Total1
Flooring TypeWall-to-wall carpet,Hardwood,Tile
Foundation TypeStone
Half Bath Total1
Heating FuelNatural gas
Heating TypeForced air
Stories Total2
TypeHouse
Utility WaterMunicipal water
Land
Acreagefalse
AmenitiesPublic Transit,Recreation Nearby,Shopping
SewerMunicipal sewage system
Open
Surfaced
Surrounding
Ammenities Near ByPublic Transit,Recreation Nearby,Shopping
Community FeaturesFamily Oriented,Pets Allowed
Zoning DescriptionResidential
Other
FeaturesBalcony
BasementNot Applicable,None (Not Applicable)
FireplaceTrue
HeatingForced air
Prop MgmtDeerpark - 613-745-2389
Remarks
Move-in ready! This fabulous upper unit boasts 2 bed/1.5 bath in an excellent location. Open concept living/dining room features 9ft ceilings, beautiful hardwood flooring, cozy gas fireplace and patio door access to the balcony. Enjoy cooking and entertaining in your large and bright eat-in kitchen. Featuring stainless steel appliances, loads of cabinet and counter space, island with breakfast bar and a large pantry. The upper level offers two generous sized bedrooms with large windows and ample closet space. Laundry and additional storage conveniently located on the second floor. TWO PARKING SPOTS! Great location! Close to St-Laurent Shopping Mall, Gloucester Centre, Train Yards, many restaurants, La Cité Collégiale, Montfort Hospital, and less than 10 min drive to downtown. Furnace (2023), Roof (2021). (id:22211)
The listing data above is provided under copyright by the Canada Real Estate Association.
The listing data is deemed reliable but is not guaranteed accurate by Canada Real Estate Association nor RealMaster.
MLS®, REALTOR® & associated logos are trademarks of The Canadian Real Estate Association.
Location
Province:
Ontario
City:
Ottawa
Community:
Gloucester
Room
Room
Level
Length
Width
Area
Bedroom
Second
14.17
11.91
168.80
14'2" x 11'11"
Bedroom
Second
14.17
10.76
152.52
14'2" x 10'9"
3pc Bathroom
Second
6.76
7.68
51.89
6'9" x 7'8"
Laundry
Second
6.76
6.07
41.02
6'9" x 6'1"
Kitchen
Main
14.17
14.24
201.81
14'2" x 14'3"
Living/Fireplace
Main
14.17
14.83
210.18
14'2" x 14'10"
Dining
Main
10.40
8.66
90.08
10'5" x 8'8"
Partial bathroom
Main
4.92
5.09
25.03
4'11" x 5'1"
School Info
Private SchoolsK-5 Grades Only
Carson Grove Elementary School
1401 Matheson Rd, Gloucester1.071 km
ElementaryEnglish
6-8 Grades Only
Henry Munro Middle School
2105 Kender Ave, Gloucester4.061 km
MiddleEnglish
9-12 Grades Only
Gloucester High School
2060 Ogilvie Rd, Gloucester2.828 km
SecondaryEnglish
K-6 Grades Only
Our Lady Of Mount Carmel Catholic Elementary School
675 Gardenvale Rd, Ottawa0.281 km
ElementaryEnglish
7-12 Grades Only
Lester B. Pearson Catholic High School
2072 Jasmine Cres, Gloucester3.277 km
MiddleSecondaryEnglish
K-5 Grades Only
Le Phare Elementary School
1965 Naskapi Dr, Gloucester3.169 km
ElementaryFrench Immersion Program
Book Viewing
Your feedback has been submitted.
Submission Failed! Please check your input and try again or contact us

