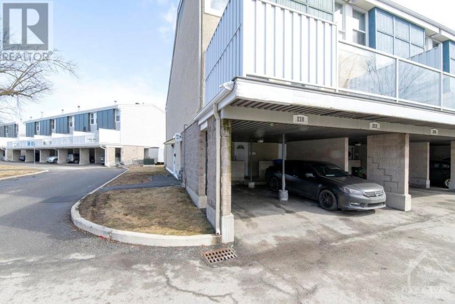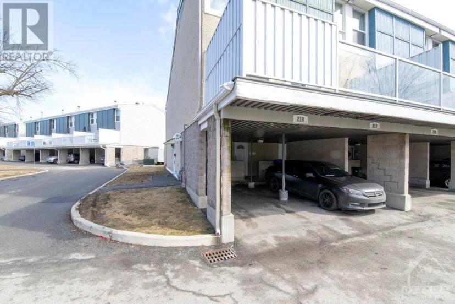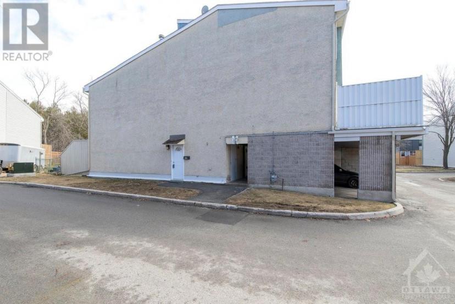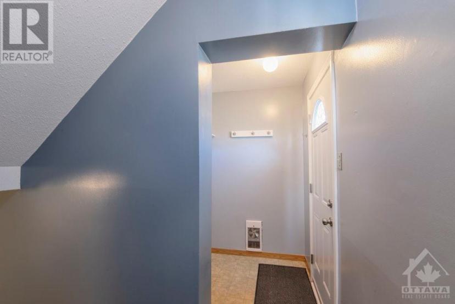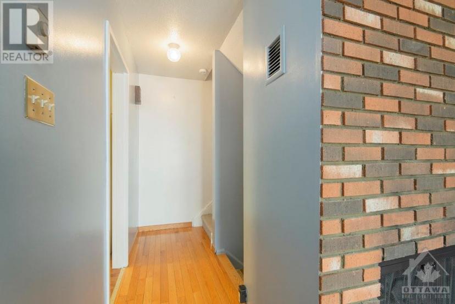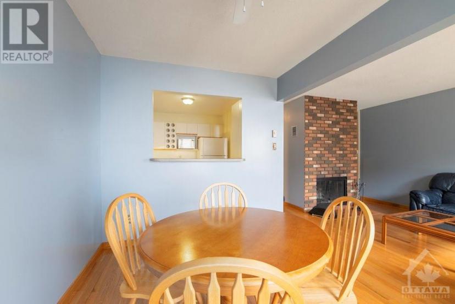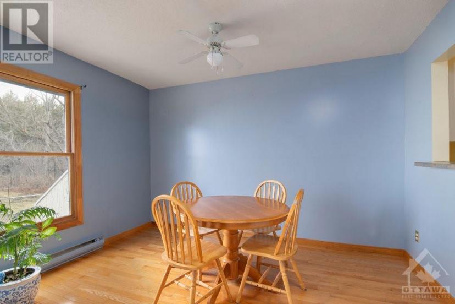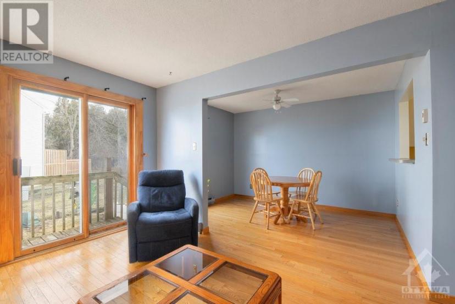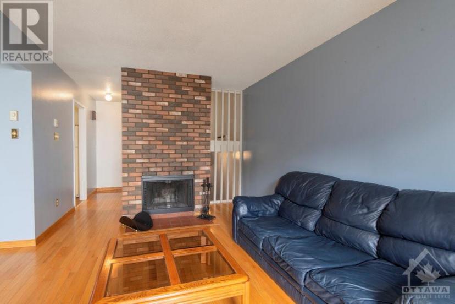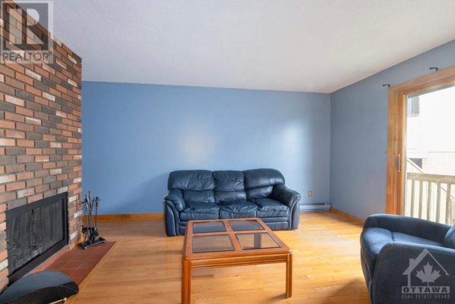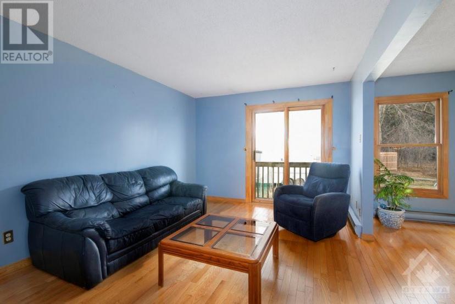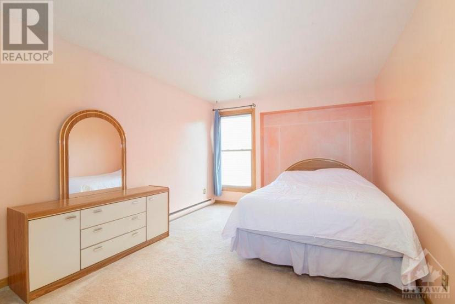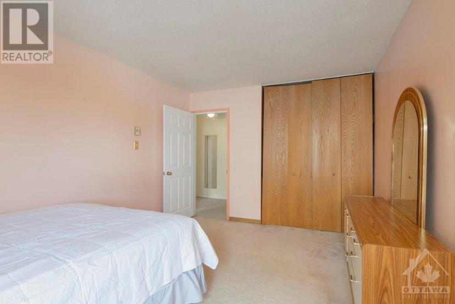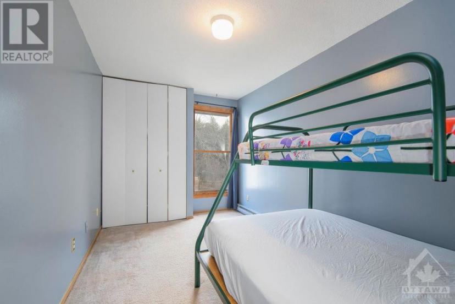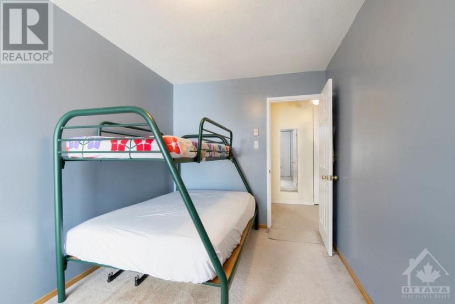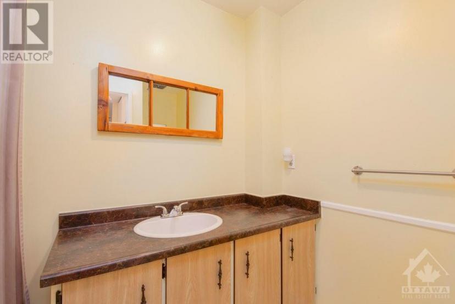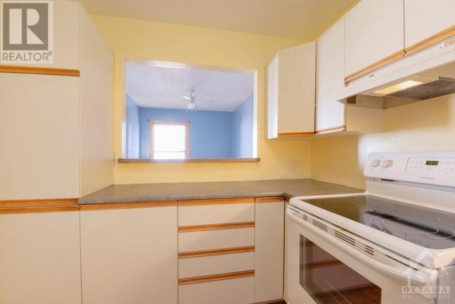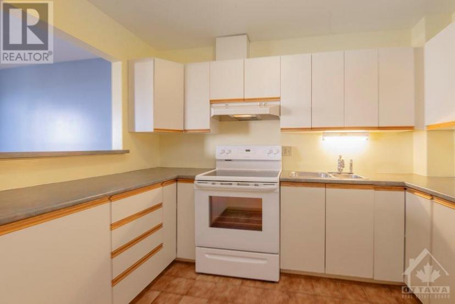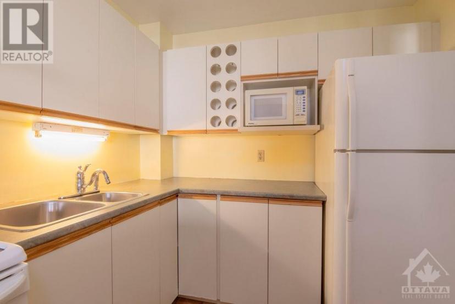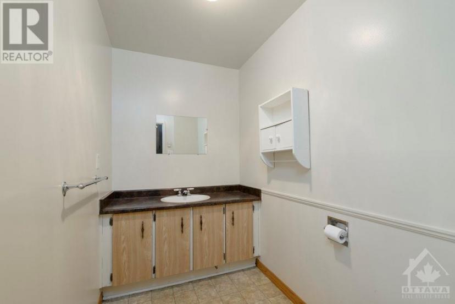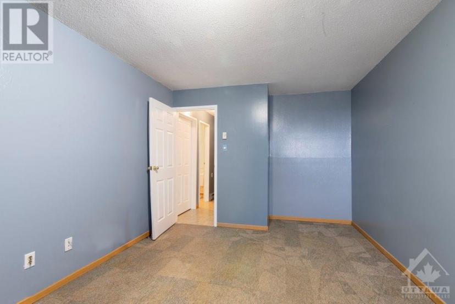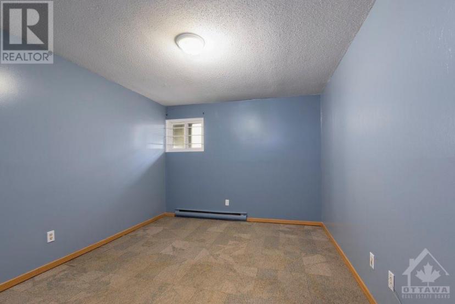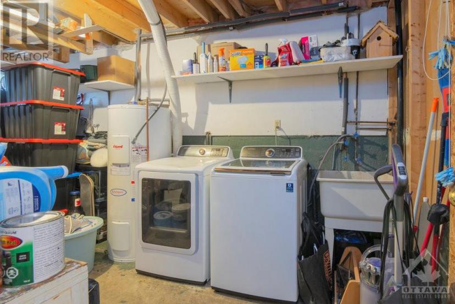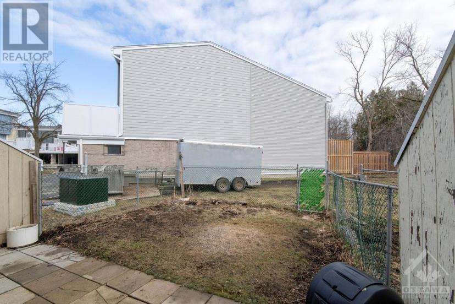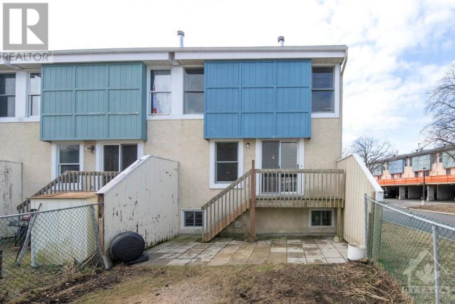- Ontario
- Ottawa
825 Cahill Dr
CAD$329,900 Sale
218 825 Cahill DrOttawa, Ontario, K1V9N8
2+121

Open Map
Log in to view more information
Go To LoginSummary
ID1378676
StatusCurrent Listing
Ownership TypeCondominium/Strata
TypeResidential Townhouse,Attached
RoomsBed:2+1,Bath:2
AgeConstructed Date: 1978
Maint Fee596
Maintenance Fee TypeLandscaping,Waste Removal,Water,Other,See Remarks
Listing Courtesy ofEXIT REALTY VISION
Detail
Building
Bathroom Total2
Bedrooms Total3
Bedrooms Above Ground2
Bedrooms Below Ground1
AmenitiesLaundry - In Suite
AppliancesRefrigerator,Dryer,Stove,Washer,Blinds
Basement DevelopmentFinished
Construction MaterialConcrete block
Cooling TypeNone
Exterior FinishBrick,Siding,Stucco
Fireplace PresentTrue
Fireplace Total1
FixtureDrapes/Window coverings,Ceiling fans
Flooring TypeCarpeted
Foundation TypePoured Concrete
Half Bath Total1
Heating FuelElectric
Heating TypeBaseboard heaters
Stories Total2
Utility WaterMunicipal water
Basement
Basement TypeFull (Finished)
Land
Acreagefalse
AmenitiesAirport,Golf Nearby,Public Transit,Shopping
Fence TypeFenced yard
SewerMunicipal sewage system
Surrounding
Community FeaturesPets Allowed
Ammenities Near ByAirport,Golf Nearby,Public Transit,Shopping
Other
FeaturesPrivate setting
BasementFinished,Full (Finished)
FireplaceTrue
HeatingBaseboard heaters
Unit No.218
Prop MgmtCARLETON - 613-733-0969
Remarks
Here is your opportunity to own a spacious condo with lots of charm in the desirable neighbourhood of Hunt Club and Uplands. This unit features a large backyard that overlooks Cahill Park. Soon to have new fencing that will provide privacy, perfect for summer entertaining, gardening or just hanging out. Includes a carport to shelter your vehicle. Conveniently located close to Hunt Club-Riverside Park Community Centre, public transportation, schools, shopping, the airport and multiple golf courses. Oak hardwood on the main level. Upper level features two large bedrooms and a full bathroom. The lower level has an additional bedroom and bathroom. The exterior of the building is getting a modern makeover that includes new siding, fences and finishes. The unit will also be getting new steps into the backyard. A brief walk around the neighbourhood highlights the transformation that is happening within the condo complex. They look great! Please provide 24 hours irrevocable on all offers. (id:22211)
The listing data above is provided under copyright by the Canada Real Estate Association.
The listing data is deemed reliable but is not guaranteed accurate by Canada Real Estate Association nor RealMaster.
MLS®, REALTOR® & associated logos are trademarks of The Canadian Real Estate Association.
Location
Province:
Ontario
City:
Ottawa
Community:
Hunt Club
Room
Room
Level
Length
Width
Area
Bedroom
Second
4.62
3.25
15.02
15'2" x 10'8"
Bedroom
Second
3.99
2.51
10.01
13'1" x 8'3"
3pc Bathroom
Second
2.54
2.49
6.32
8'4" x 8'2"
Bedroom
Bsmt
4.19
3.17
13.28
13'9" x 10'5"
Utility
Bsmt
5.28
2.57
13.57
17'4" x 8'5"
2pc Bathroom
Lower
2.46
1.52
3.74
8'1" x 5'0"
Kitchen
Main
3.20
2.49
7.97
10'6" x 8'2"
Family/Fireplace
Main
4.98
3.25
16.19
16'4" x 10'8"
Dining
Main
3.66
2.49
9.11
12'0" x 8'2"
Foyer
Main
1.68
1.57
2.64
5'6" x 5'2"
School Info
Private SchoolsK-6 Grades Only
Dunlop Public School
1310 Pebble Rd, Ottawa1.27 km
ElementaryEnglish
K-6 Grades Only
Roberta Bondar Public School
159 Lorry Greenberg Dr, Ottawa0.776 km
ElementaryEnglish
7-8 Grades Only
Roberta Bondar Public School
159 Lorry Greenberg Dr, Ottawa0.776 km
MiddleEnglish
9-12 Grades Only
Ridgemont High School
2597 Alta Vista Dr, Ottawa2.672 km
SecondaryEnglish
K-6 Grades Only
St. Marguerite D'Youville Catholic Elementary School
89 Lorry Greenberg Dr, Ottawa0.963 km
ElementaryEnglish
7-12 Grades Only
St. Patrick's Catholic High School
2525 Alta Vista Dr, Ottawa2.795 km
MiddleSecondaryEnglish

