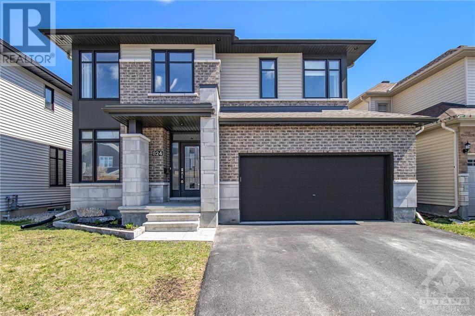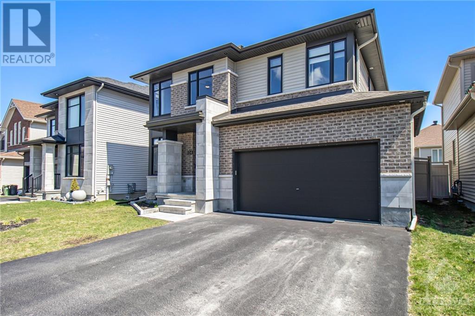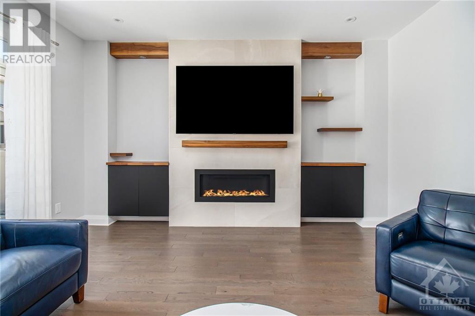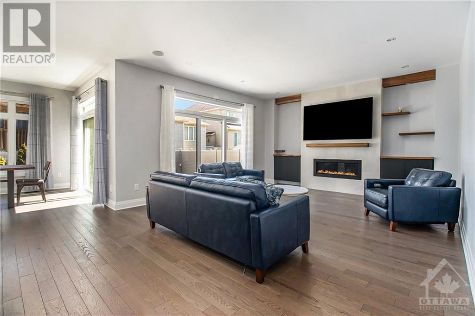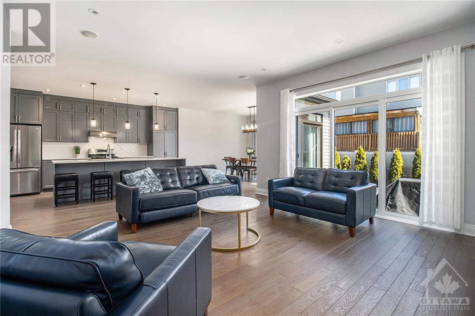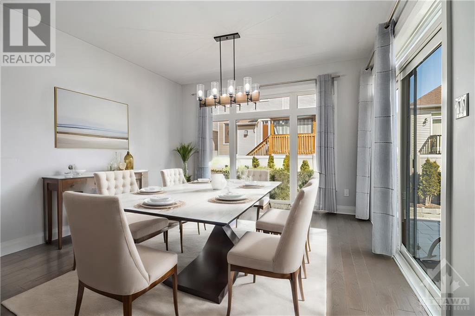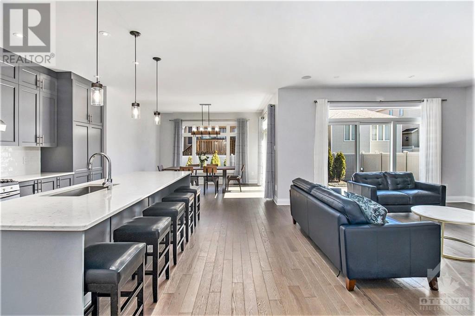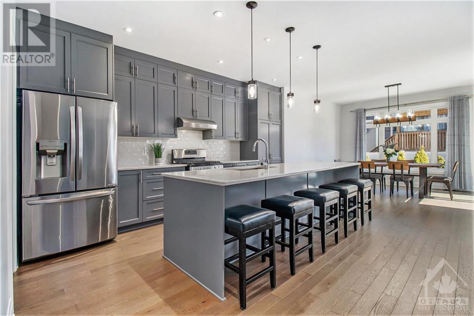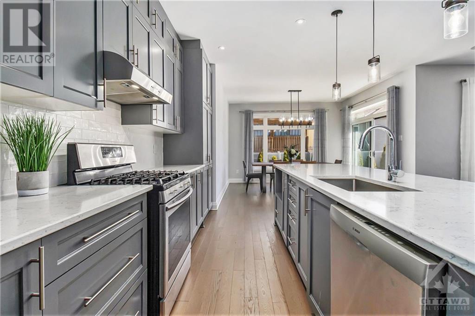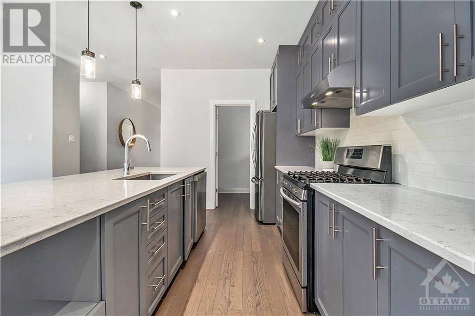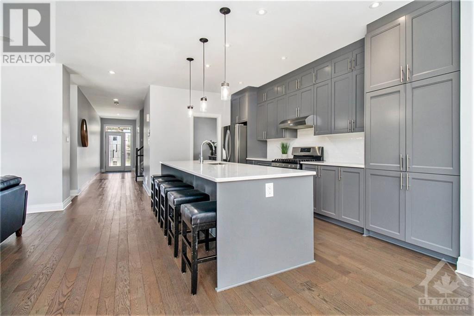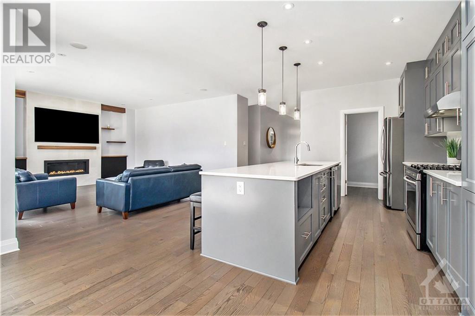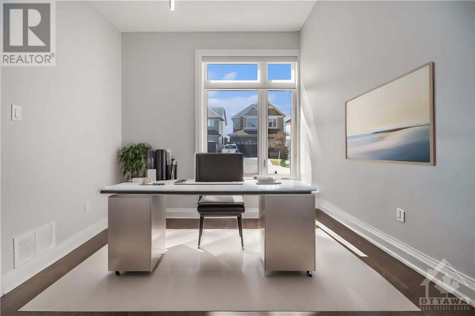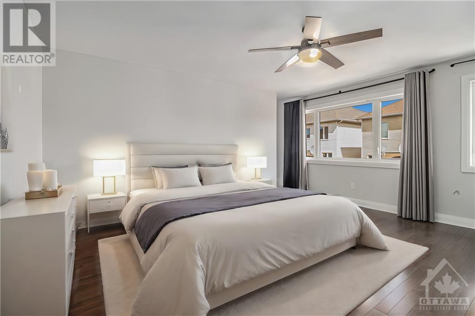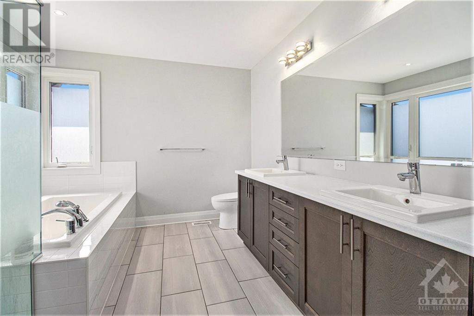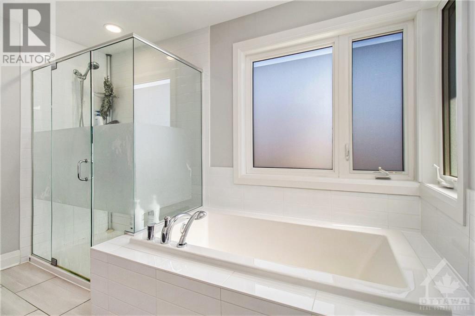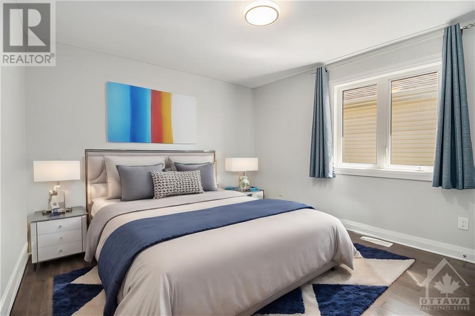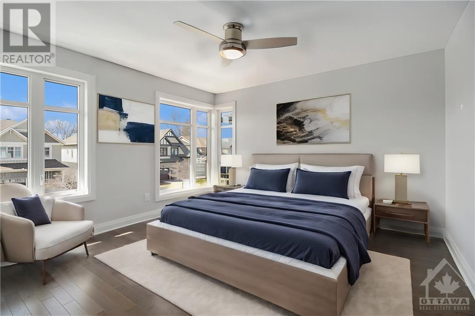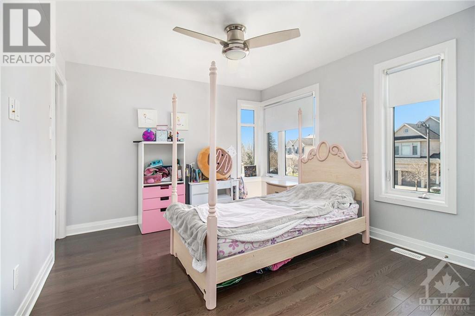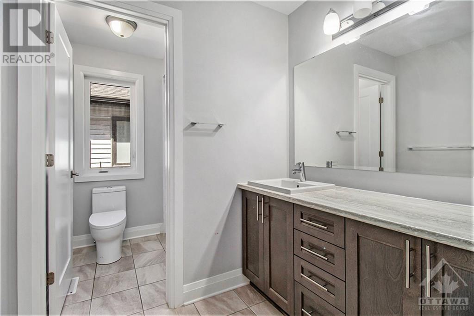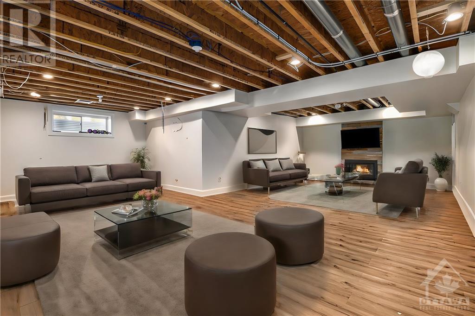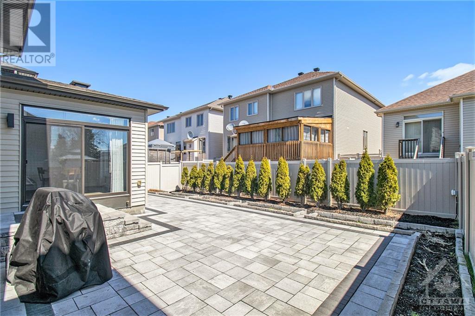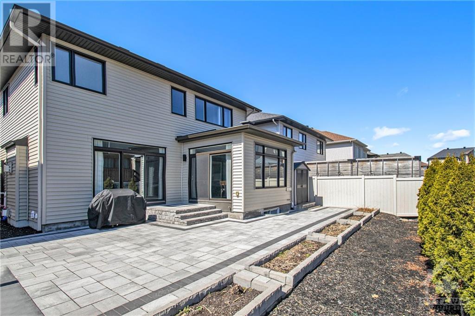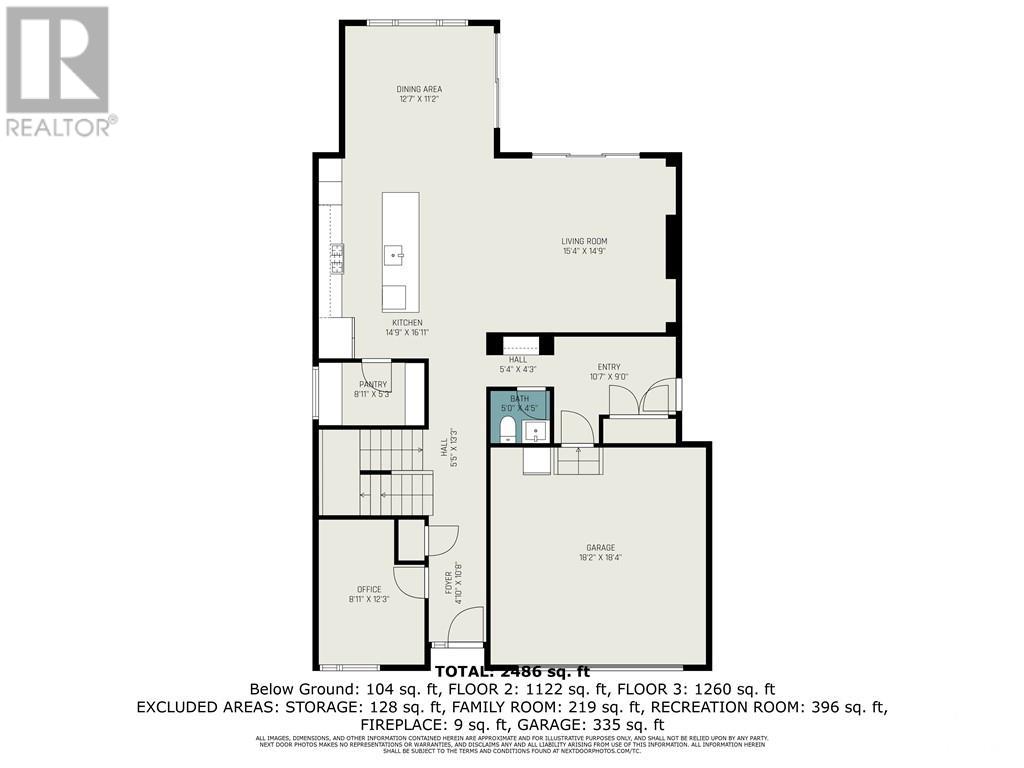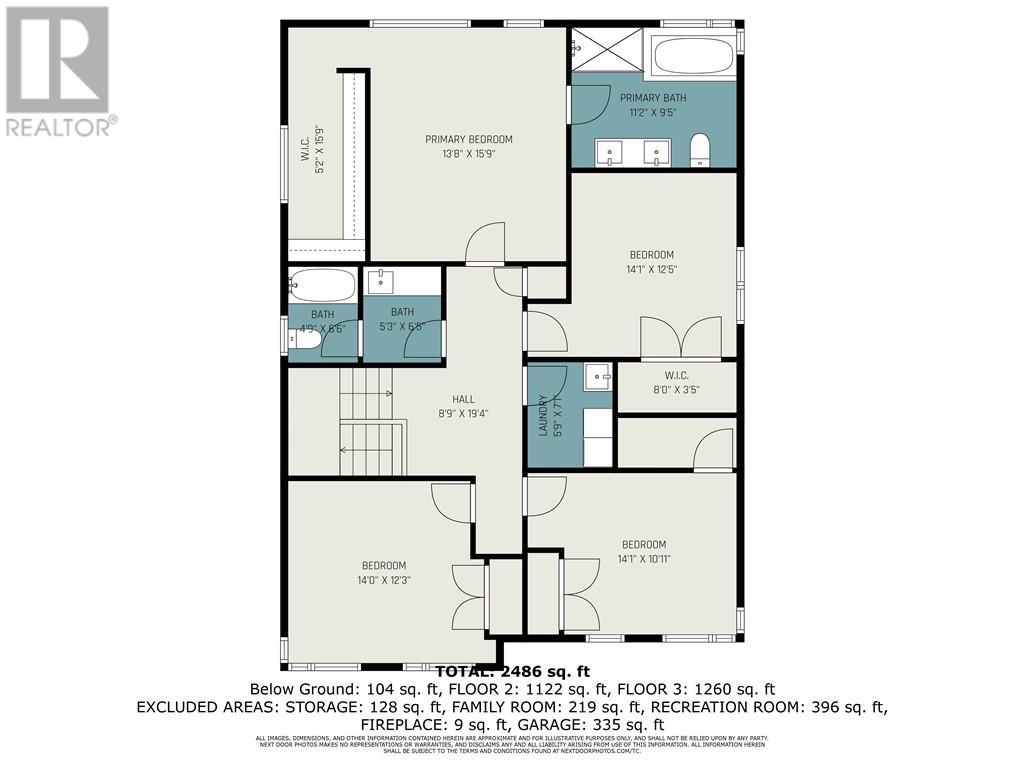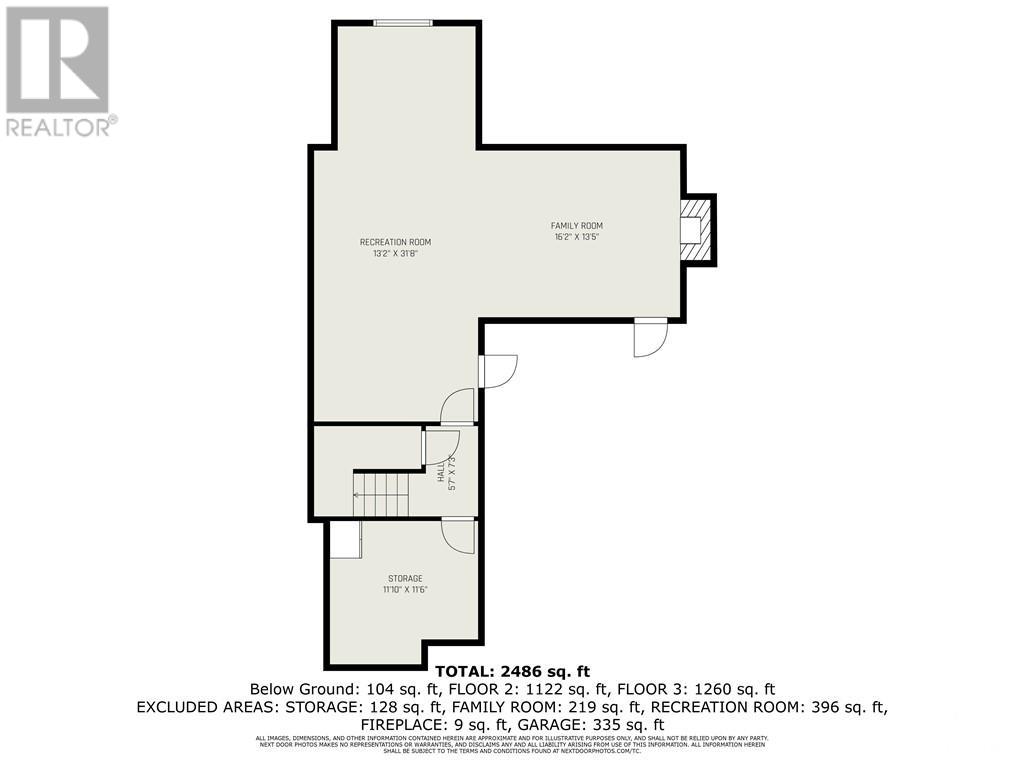- Ontario
- Ottawa
824 Contour St
CAD$799,000
CAD$799,000 Asking price
824 CONTOUR STREETOttawa, Ontario, K1W1G2
Delisted · Delisted ·
446
Listing information last updated on Sat Aug 03 2024 23:24:31 GMT-0400 (Eastern Daylight Time)

Open Map
Log in to view more information
Go To LoginSummary
ID1404491
StatusDelisted
Ownership TypeFreehold
Brokered ByBENNETT PROPERTY SHOP REALTY
TypeResidential House,Detached
AgeConstructed Date: 2018
Lot Size43.41 * 94.07 ft 43.41 ft X 94.07 ft
Land Size43.41 ft X 94.07 ft
RoomsBed:4,Bath:4
Virtual Tour
Detail
Building
Bathroom Total4
Bedrooms Total4
Bedrooms Above Ground4
AppliancesRefrigerator,Dishwasher,Dryer,Stove,Washer
Basement DevelopmentPartially finished
Basement TypeFull (Partially finished)
Constructed Date2018
Construction Style AttachmentDetached
Cooling TypeCentral air conditioning
Exterior FinishBrick,Siding
Fireplace PresentTrue
Fireplace Total1
Flooring TypeHardwood,Laminate,Ceramic
Foundation TypePoured Concrete
Half Bath Total1
Heating FuelNatural gas
Heating TypeForced air
Size Interior
Stories Total2
Total Finished Area
TypeHouse
Utility WaterMunicipal water
Land
Size Total Text43.41 ft X 94.07 ft
Acreagefalse
AmenitiesPublic Transit,Recreation Nearby,Shopping
Fence TypeFenced yard
Landscape FeaturesLand / Yard lined with hedges,Landscaped
SewerMunicipal sewage system
Size Irregular43.41 ft X 94.07 ft
Attached Garage
Surfaced
Surrounding
Ammenities Near ByPublic Transit,Recreation Nearby,Shopping
Community FeaturesFamily Oriented
Zoning DescriptionResidential
BasementPartially finished,Full (Partially finished)
FireplaceTrue
HeatingForced air
Remarks
This award-winning Richcraft "Ashmore C" model, offers nearly 4000sqft of living space in family-friendly Bradley Estates. An entertainer's Dream, this open-concept flr plan features everything the modern family needs! Flr-to-ceiling cabinetry, oversized island (Rm for 5 barstools), walk-in pantry & stainless steel appliances can be found in this gourmet kitchen. The custom fireplace & built-in cabinetry are second to None! Work from home w/your private main flr office! With 10ft ceilings on the main level, the hardwd flrs continue upstairs to the 4 large beds, 3 baths, including 2 ensuites & a dedicated laundry rm. The backyard has been transformed into a maintenance-free oasis, boasting a fully fenced area accented by a stunning interlocking patio, intricate flower beds & an array of cedar evergreens. Spacious shed adds practicality to this exceptional outdoor space- $32k+ dedicated to realizing this backyard dream. Some digitally enhanced photos. Offer presentation Thurs Aug 1 @ 4pm (id:22211)
The listing data above is provided under copyright by the Canada Real Estate Association.
The listing data is deemed reliable but is not guaranteed accurate by Canada Real Estate Association nor RealMaster.
MLS®, REALTOR® & associated logos are trademarks of The Canadian Real Estate Association.
Location
Province:
Ontario
City:
Ottawa
Community:
Mer Bleue
Room
Room
Level
Length
Width
Area
Primary Bedroom
Second
13.68
15.75
215.45
13'8" x 15'9"
5pc Ensuite bath
Second
11.15
9.42
105.03
11'2" x 9'5"
Full bathroom
Second
NaN
Measurements not available
Bedroom
Second
14.01
12.24
171.44
14'0" x 12'3"
Bedroom
Second
14.07
10.93
153.77
14'1" x 10'11"
Laundry
Second
5.74
7.09
40.69
5'9" x 7'1"
Bedroom
Second
14.07
12.40
174.55
14'1" x 12'5"
Storage
Lower
11.84
11.52
136.39
11'10" x 11'6"
Family
Lower
16.17
13.42
217.04
16'2" x 13'5"
Recreation
Lower
13.16
31.66
416.53
13'2" x 31'8"
Foyer
Main
4.82
10.66
51.42
4'10" x 10'8"
Office
Main
8.92
12.24
109.21
8'11" x 12'3"
Partial bathroom
Main
4.99
4.43
22.09
5'0" x 4'5"
Pantry
Main
8.92
5.25
46.84
8'11" x 5'3"
Kitchen
Main
14.76
16.93
249.94
14'9" x 16'11"
Dining
Main
12.60
11.15
140.53
12'7" x 11'2"
Living
Main
15.32
14.76
226.20
15'4" x 14'9"
School Info
Private SchoolsK-5 Grades Only
Glen Ogilvie Public School
46 Centrepark Dr, Gloucester4.263 km
ElementaryEnglish
6-8 Grades Only
Emily Carr Middle School
2681 Innes Rd, Gloucester3.621 km
MiddleEnglish
9-12 Grades Only
Cairine Wilson Secondary School
975 Orleans Blvd, Orleans5.98 km
SecondaryEnglish
K-6 Grades Only
St. Kateri Tekakwitha Catholic Elementary School
6400 Beauséjour Dr, Orléans3.052 km
ElementaryEnglish
7-12 Grades Only
St. Matthew High School
6550 Bilberry Dr, Orléans5.557 km
MiddleSecondaryEnglish
Book Viewing
Your feedback has been submitted.
Submission Failed! Please check your input and try again or contact us

