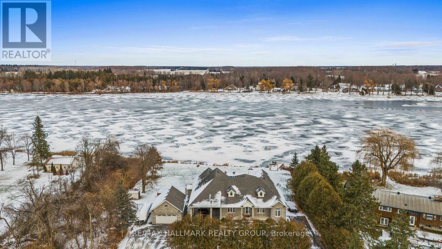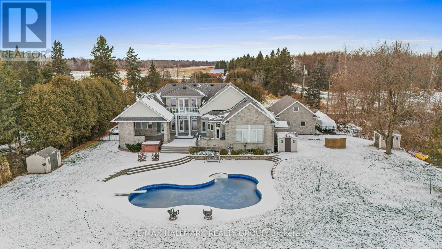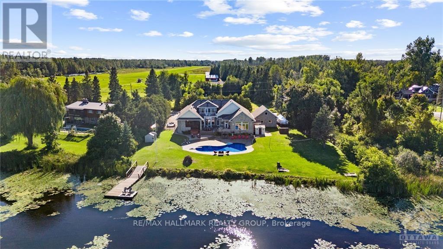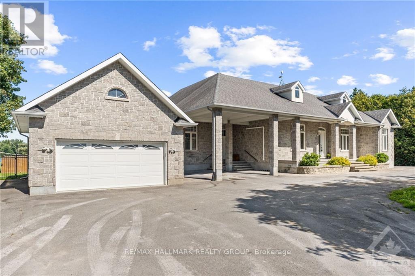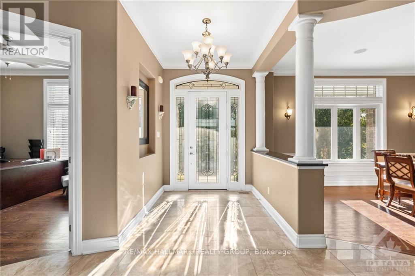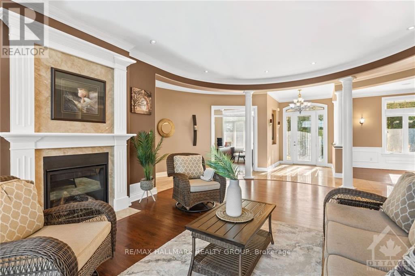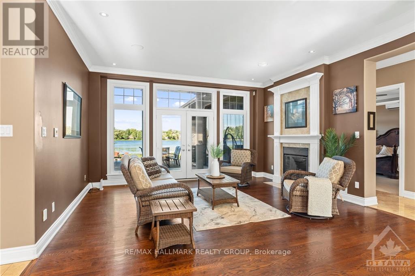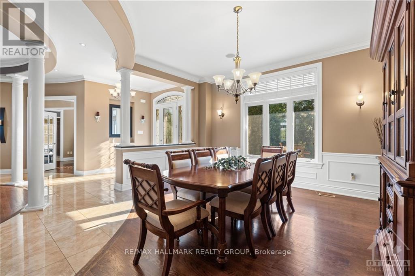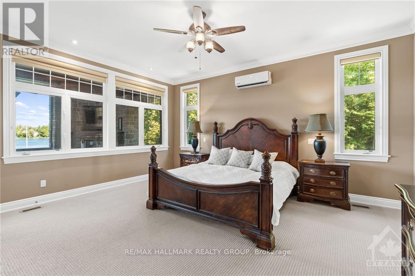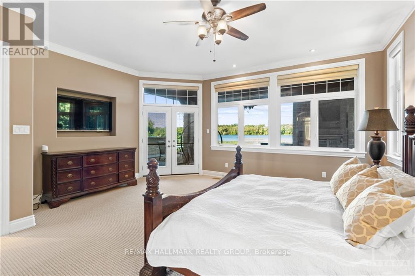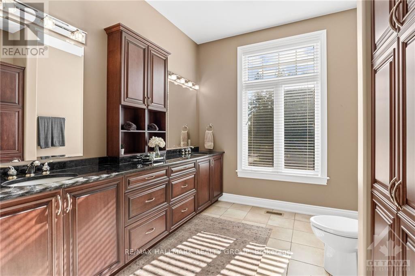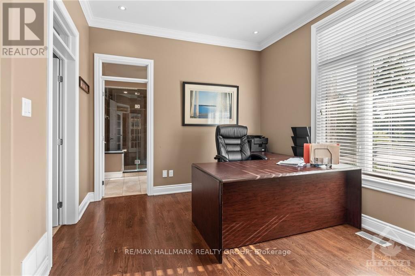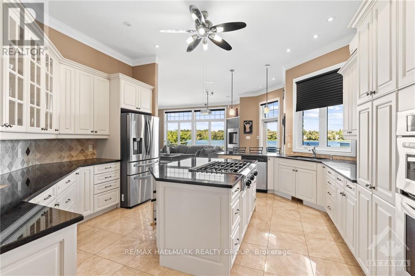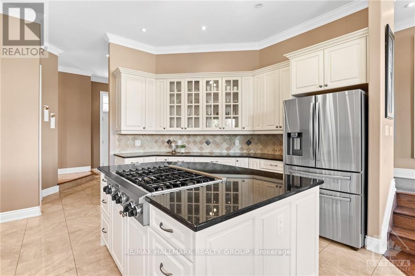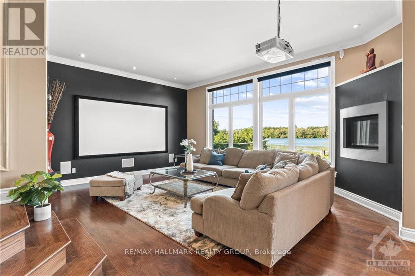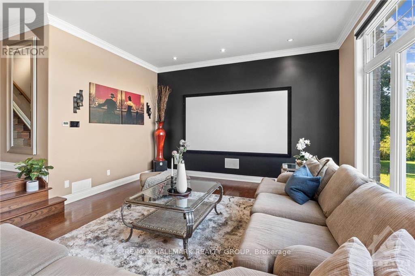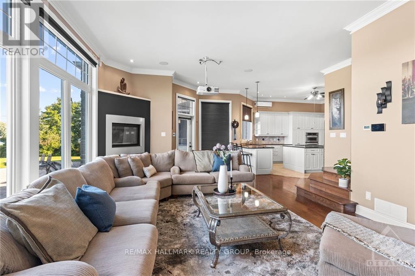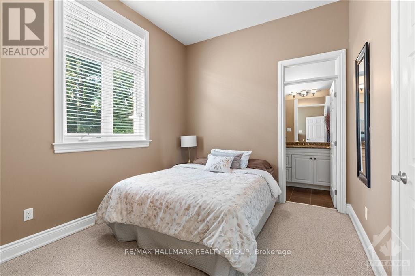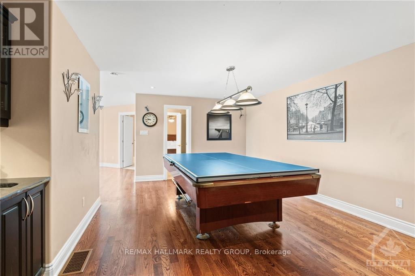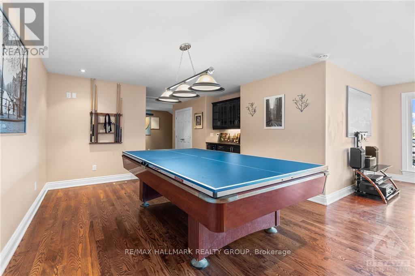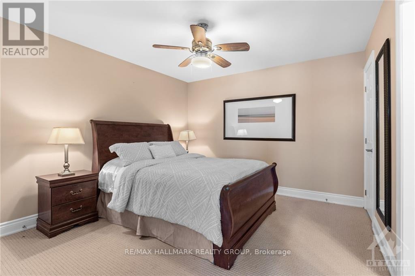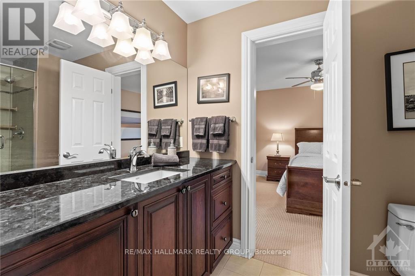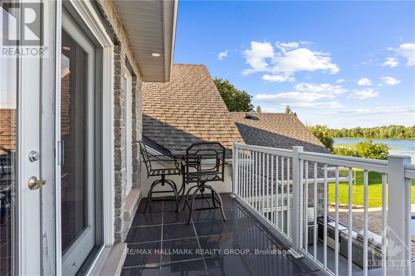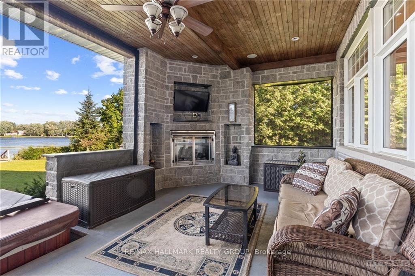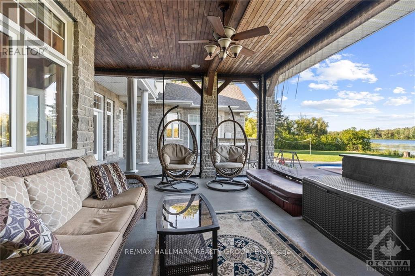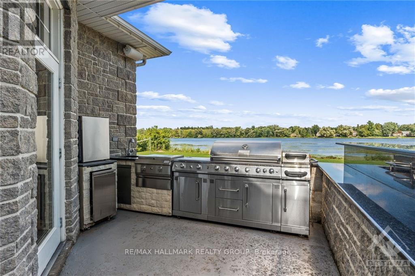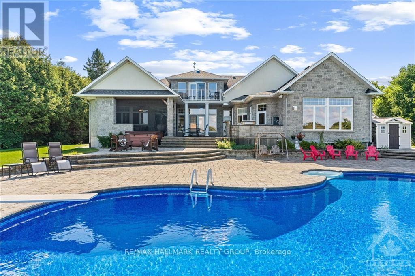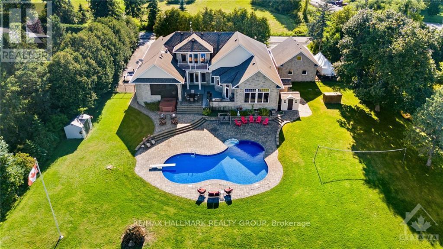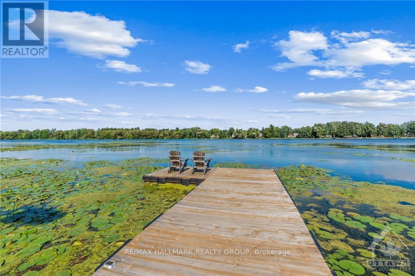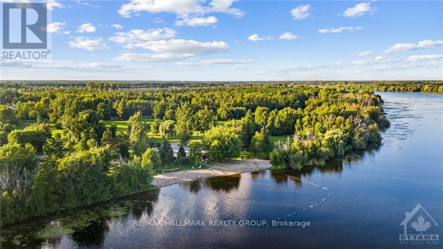- Ontario
- Ottawa
7429 Carter Rd
CAD$1,949,900
CAD$1,949,900 Asking price
7429 CARTER ROADOttawa, Ontario, K0A2W0
Delisted · Delisted ·
4414
Listing information last updated on Thu Jan 09 2025 23:33:37 GMT-0500 (Eastern Standard Time)

Open Map
Log in to view more information
Go To LoginSummary
IDX9518189
StatusDelisted
Ownership TypeFreehold
Brokered ByRE/MAX HALLMARK REALTY GROUP
TypeResidential House,Detached
Age
Lot Size161.47 * 229.13 FT 161.47 x 229.13 FT ; 0
Land Size161.47 x 229.13 FT ; 0|1/2 - 1.99 acres
RoomsBed:4,Bath:4
Virtual Tour
Detail
Building
Bathroom Total4
Bedrooms Total4
Bedrooms Above Ground4
AmenitiesFireplace(s)
AppliancesCooktop,Dishwasher,Dryer,Garburator,Oven,Refrigerator,Stove
Basement DevelopmentUnfinished
Basement TypeCrawl space (Unfinished)
Construction Style AttachmentDetached
Cooling TypeCentral air conditioning
Exterior FinishBrick,Stone
Fireplace PresentTrue
Fireplace Total3
Foundation TypeConcrete
Half Bath Total1
Heating FuelPropane
Heating TypeRadiant heat
Size Interior
Stories Total2
Total Finished Area
TypeHouse
Land
Size Total Text161.47 x 229.13 FT ; 0|1/2 - 1.99 acres
Access TypePrivate Docking
Acreagefalse
AmenitiesPark
Fence TypeFenced yard
SewerSeptic System
Size Irregular161.47 x 229.13 FT ; 0
Detached Garage
Carport
Surrounding
Ammenities Near ByPark
Location DescriptionSouth on Rideau Valley Drive,Turn left on Carter
View TypeUnobstructed Water View
Zoning DescriptionResidential
Other
FeaturesAutomatic Garage Door Opener
BasementUnfinished,Crawl space (Unfinished)
PoolInground pool
FireplaceTrue
HeatingRadiant heat
Remarks
Flooring: Tile, Flooring: Hardwood, Flooring: Carpet Wall To Wall, One of a kind custom-built waterfront estate that perfectly blends interior elegance and exterior resort style amenities. Grand foyer greets guests w/ soaring 10' high ceilings opening into formal living/dining - ideal for entertaining. South wing of the home features grand primary with walkout, his/her closets, 4 pc ensuite and steam bath. Adjoining office can moonlight as 4th bedroom. Stroll along radiant heated tile floors to the North wing inviting guests into an expansive chef's kitchen complete with granite counters, high-end gas range, built-in and stainless steel appliances. Family room w/ 11' ceilings, huge projector screen and gas fireplace - perfect for cozy family nights on the couch. Second level game room w/ wet bar, den, guest bedroom and crow's nest balcony for stunning views. Unparalleled patio highlighted by outdoor kitchen, covered fireplace/tv den and 42' salt water pool. Enjoy your days setting sail from 160' of uninterrupted waterfront on the Rideau River. ** This is a linked property.** (id:22211)
The listing data above is provided under copyright by the Canada Real Estate Association.
The listing data is deemed reliable but is not guaranteed accurate by Canada Real Estate Association nor RealMaster.
MLS®, REALTOR® & associated logos are trademarks of The Canadian Real Estate Association.
Location
Province:
Ontario
City:
Ottawa
Community:
Rideau Twp S Of Reg Rd 6 E Of Mccordick Rd
Room
Room
Level
Length
Width
Area
Bathroom
Main
9.65
17.39
167.72
2.94 m x 5.3 m
Laundry
Main
6.14
9.48
58.17
1.87 m x 2.89 m
Bedroom
Main
13.65
12.66
172.84
4.16 m x 3.86 m
Foyer
Main
13.22
12.66
167.44
4.03 m x 3.86 m
Dining
Main
15.49
19.00
294.16
4.72 m x 5.79 m
Living
Main
28.64
20.47
586.37
8.73 m x 6.24 m
Kitchen
Main
19.55
18.47
361.18
5.96 m x 5.63 m
Bathroom
Main
7.22
10.56
76.25
2.2 m x 3.22 m
Family
Main
25.39
15.39
390.74
7.74 m x 4.69 m
Bedroom
Main
9.58
12.83
122.89
2.92 m x 3.91 m
Bathroom
Main
9.58
4.99
47.77
2.92 m x 1.52 m
Primary Bedroom
Main
19.00
17.75
337.17
5.79 m x 5.41 m
School Info
Private SchoolsK-5 Grades Only
North Gower/Marlborough Public School
2403 Church St, North Gower7.973 km
ElementaryEnglish
6-6 Grades Only
Kars On The Rideau Public School
6680 Dorack Dr, Kars5.544 km
ElementaryEnglish
7-8 Grades Only
Kars On The Rideau Public School
6680 Dorack Dr, Kars5.544 km
MiddleEnglish
9-12 Grades Only
South Carleton High School
3673 Mcbean St, Richmond18.461 km
SecondaryEnglish
K-6 Grades Only
St. Leonard Catholic Elementary School
5344 Long Island Rd, Manotick15.547 km
ElementaryEnglish
Book Viewing
Your feedback has been submitted.
Submission Failed! Please check your input and try again or contact us


