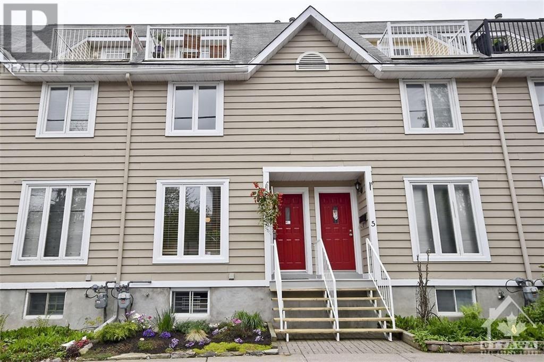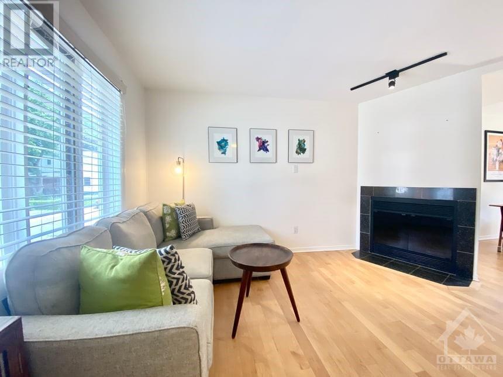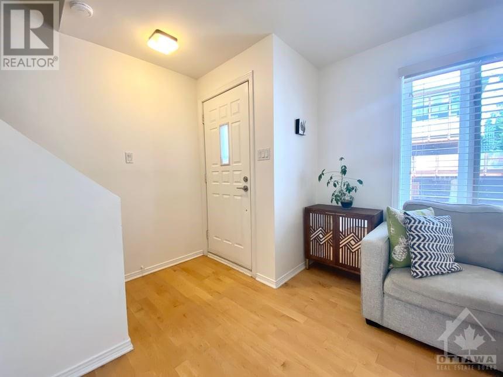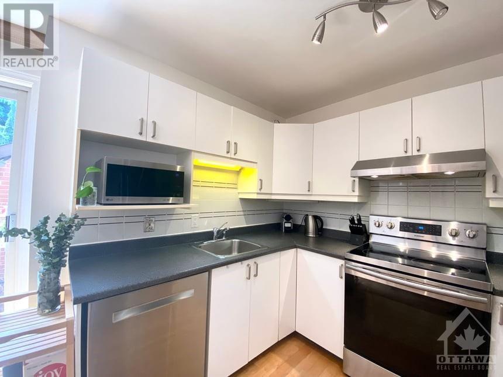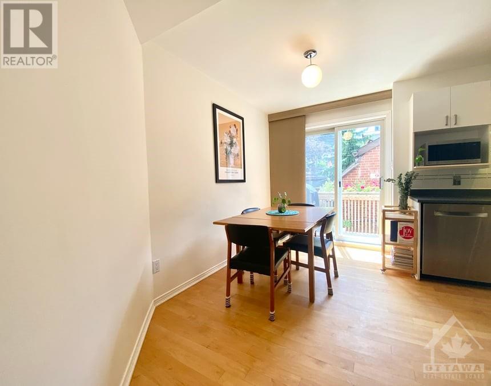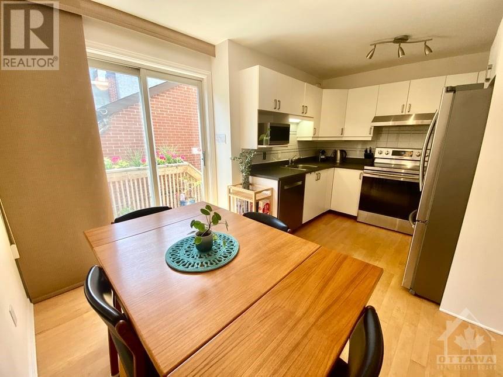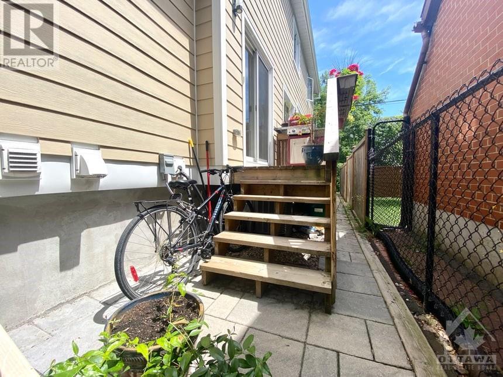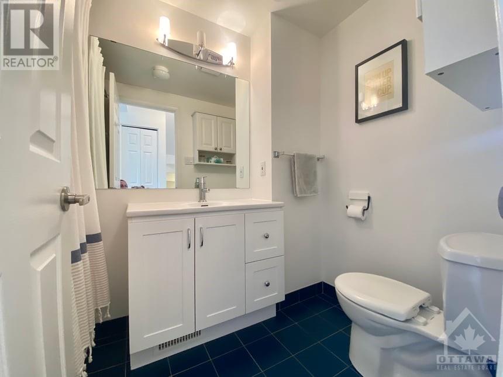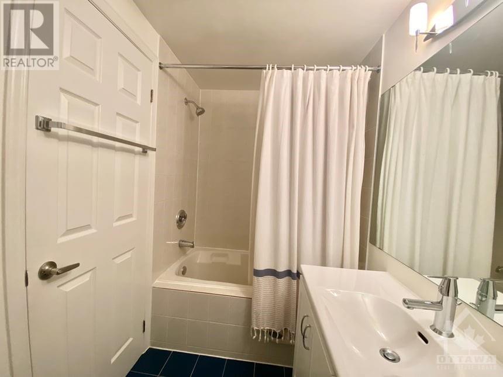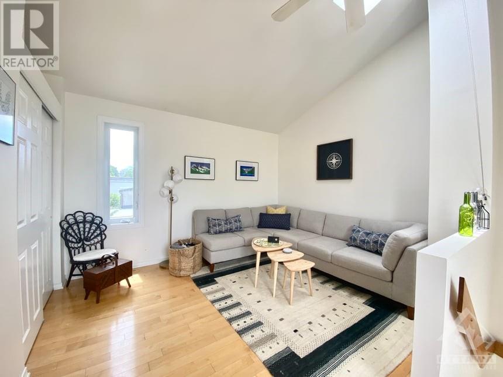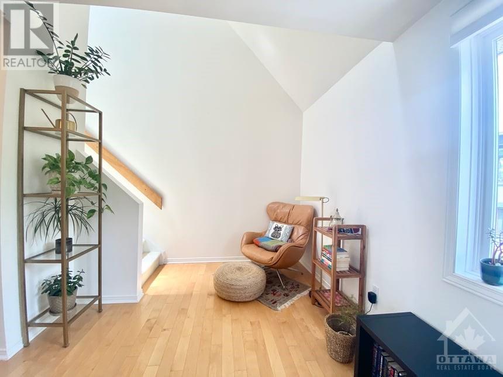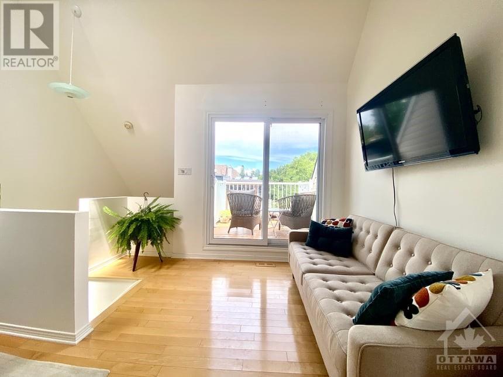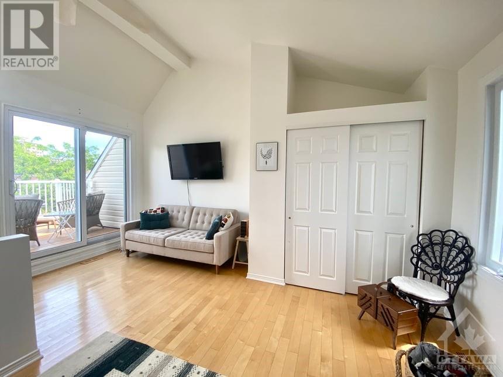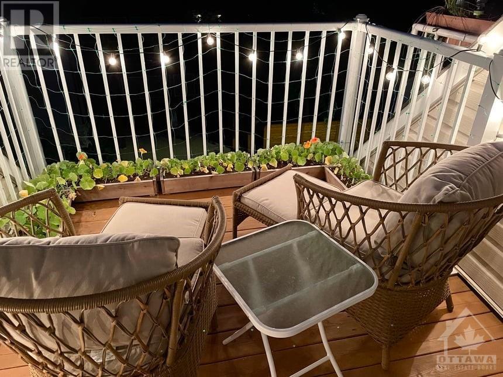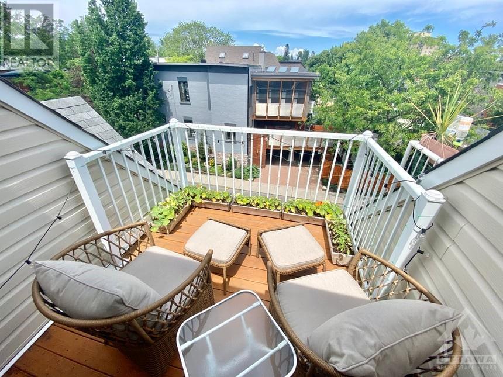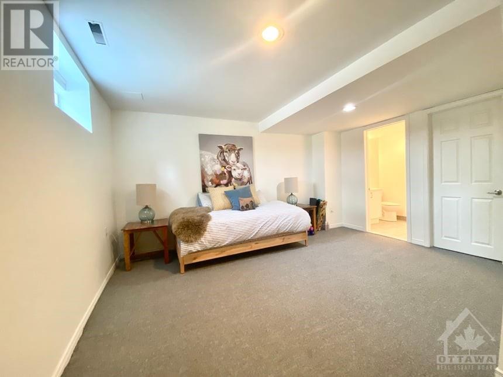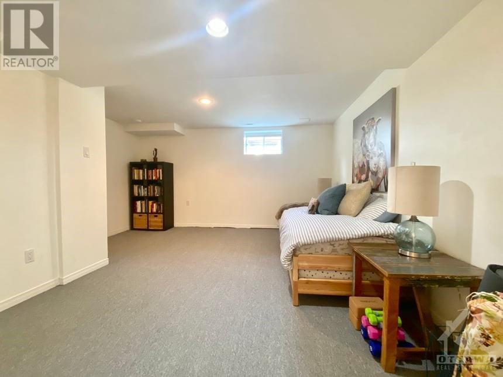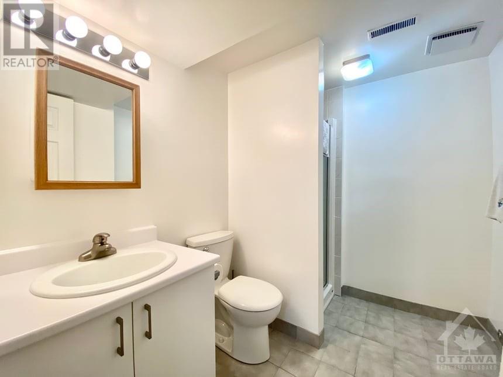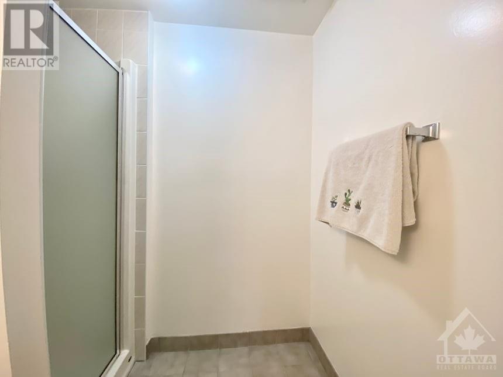- Ontario
- Ottawa
7 Bertrand St
CAD$659,900
CAD$659,900 Asking price
7 BERTRAND STREETOttawa, Ontario, K1M3Y3
Delisted
22
Listing information last updated on Mon Oct 02 2023 10:50:01 GMT-0400 (Eastern Daylight Time)

Open Map
Log in to view more information
Go To LoginSummary
ID1350940
StatusDelisted
Ownership TypeFreehold
Brokered ByRE/MAX ABSOLUTE REALTY INC.
TypeResidential Townhouse,Attached
AgeConstructed Date: 1989
Lot Size14.99 * 33 ft 14.99 ft X 33 ft
Land Size14.99 ft X 33 ft
RoomsBed:2,Bath:2
Detail
Building
Bathroom Total2
Bedrooms Total2
Bedrooms Above Ground2
AppliancesRefrigerator,Dishwasher,Dryer,Hood Fan,Stove,Washer
Basement DevelopmentFinished
Basement TypeFull (Finished)
Constructed Date1989
Construction MaterialWood frame
Cooling TypeCentral air conditioning
Exterior FinishVinyl
Fireplace PresentTrue
Fireplace Total1
Fire ProtectionSmoke Detectors
Flooring TypeWall-to-wall carpet,Hardwood,Tile
Foundation TypePoured Concrete
Half Bath Total1
Heating FuelNatural gas
Heating TypeForced air
Stories Total3
TypeRow / Townhouse
Utility WaterMunicipal water
Land
Size Total Text14.99 ft X 33 ft
Acreagefalse
AmenitiesPublic Transit,Recreation Nearby,Shopping
SewerMunicipal sewage system
Size Irregular14.99 ft X 33 ft
Utilities
Fully servicedAvailable
Surrounding
Ammenities Near ByPublic Transit,Recreation Nearby,Shopping
Zoning DescriptionResidential
Other
FeaturesBalcony
BasementFinished,Full (Finished)
FireplaceTrue
HeatingForced air
Remarks
A wonderful opportunity to live in one of Ottawa’s most popular neighbourhoods! Stylish, affordable, well-designed charming 2 bed + DEN 2 bath Townhouse in the heart of Lindenlea/New Edinburg. Lovely quiet street, walk to Beechwood Village gourmet restaurants, cafes & shops, great schools & Rideau River. Leisure pathways at your door step including Stanley Park and Rideau Hall. Close to Global Affairs and the Byward Market. Walkability score 82, biking score 100. Great layout, hardwood flooring on all 3 upper levels. Natural gas fire place in the the living room. Updated kitchen open to the dining room with ample cupboards & S/S appliances. Second level offers a spacious bed, full bath and open den/office. Generous master bed on 3rd level w/private deck. Finished lower level w/family rm, full 3pce bath and laundry room. Additional features include a small deck off the kitchen perfect for BBQing and storing a bicycle. Photos were taken prior to tenant occupancy in August 2022. (id:22211)
The listing data above is provided under copyright by the Canada Real Estate Association.
The listing data is deemed reliable but is not guaranteed accurate by Canada Real Estate Association nor RealMaster.
MLS®, REALTOR® & associated logos are trademarks of The Canadian Real Estate Association.
Location
Province:
Ontario
City:
Ottawa
Community:
Lindenlea
Room
Room
Level
Length
Width
Area
Bedroom
Second
12.01
10.17
122.13
12'0" x 10'2"
Den
Second
14.01
8.99
125.94
14'0" x 9'0"
4pc Bathroom
Second
8.50
4.99
42.38
8'6" x 5'0"
Primary Bedroom
Second
14.01
12.99
182.01
14'0" x 13'0"
Recreation
Bsmt
13.85
11.91
164.89
13'10" x 11'11"
3pc Bathroom
Bsmt
7.74
6.00
46.49
7'9" x 6'0"
Laundry
Bsmt
NaN
Measurements not available
Living
Main
12.01
10.01
120.16
12'0" x 10'0"
Dining
Main
10.01
6.99
69.93
10'0" x 7'0"
Kitchen
Main
9.15
6.99
63.97
9'2" x 7'0"
School Info
Private SchoolsK-6 Grades Only
Rockcliffe Park Public School
350 Buena Vista Rd, Ottawa1.127 km
ElementaryEnglish
7-8 Grades Only
York Street Public School
310 York St, Ottawa1.042 km
MiddleEnglish
9-12 Grades Only
Lisgar Collegiate Institute
29 Lisgar St, Ottawa2.349 km
SecondaryEnglish
K-6 Grades Only
St. Brigid School
200 Springfield Rd, Ottawa0.54 km
ElementaryEnglish
7-12 Grades Only
Immaculata Catholic High School
140 Ottawa Regional Rd, Ottawa3.378 km
MiddleSecondaryEnglish
Book Viewing
Your feedback has been submitted.
Submission Failed! Please check your input and try again or contact us

