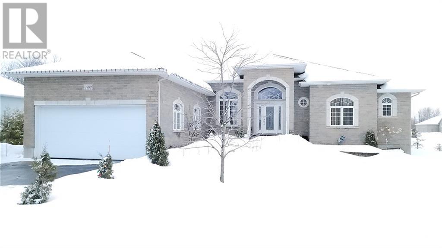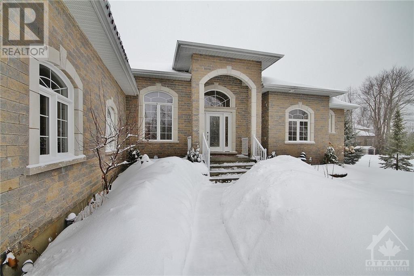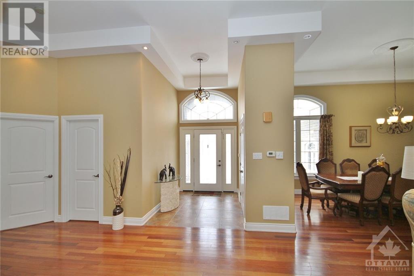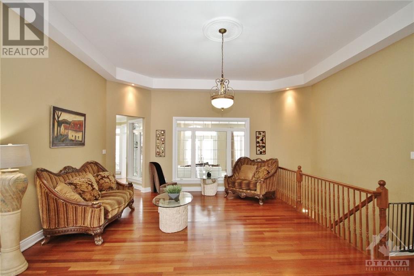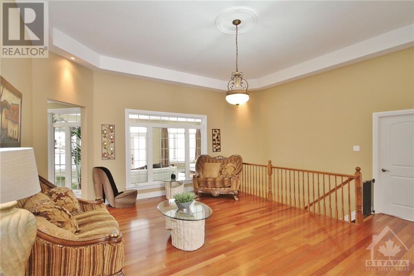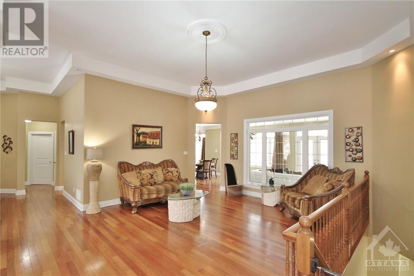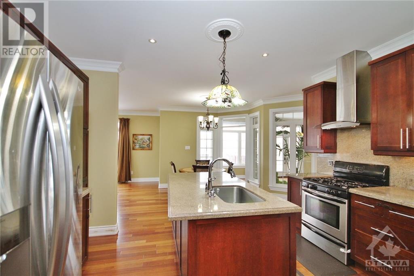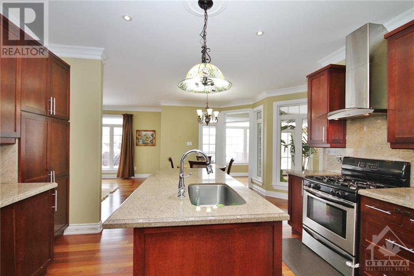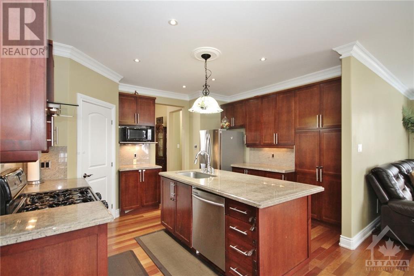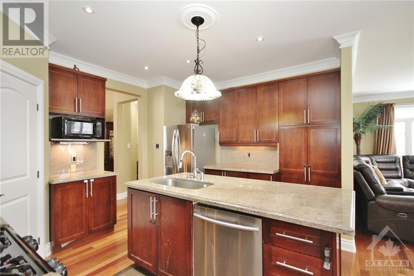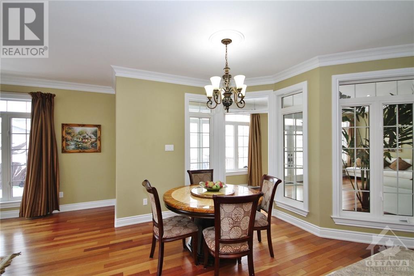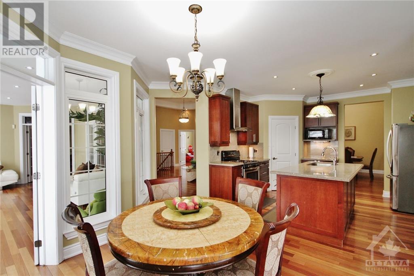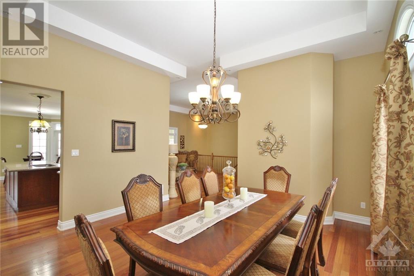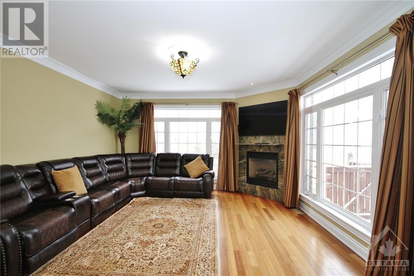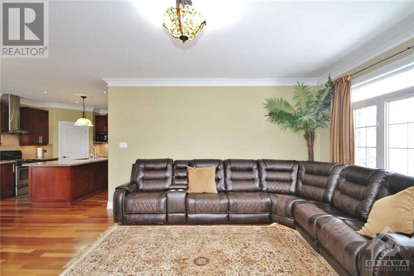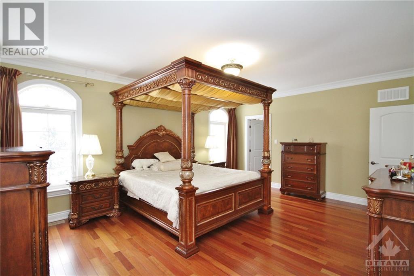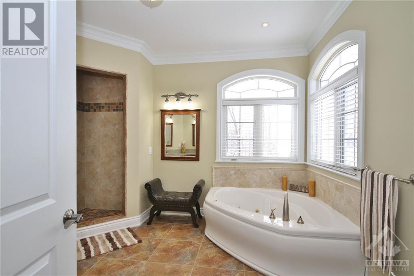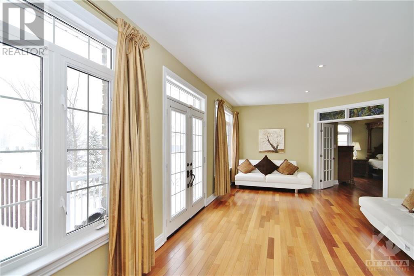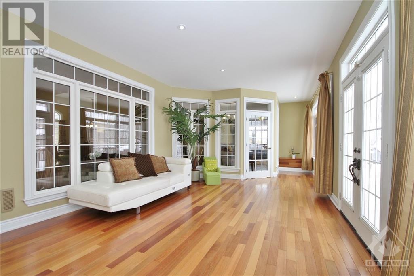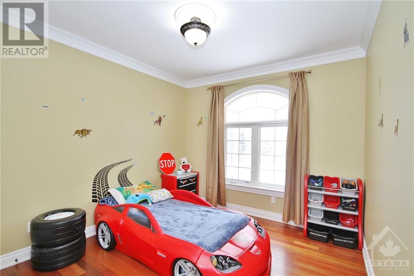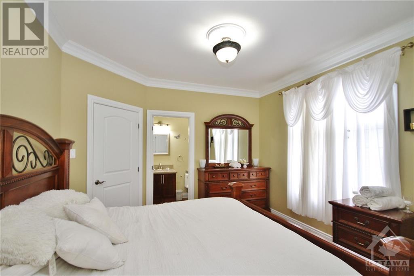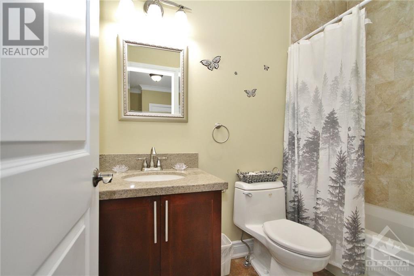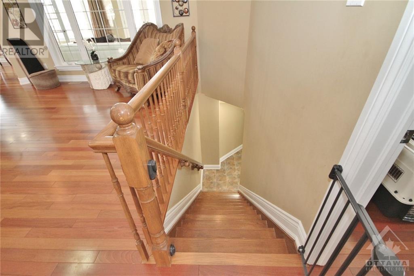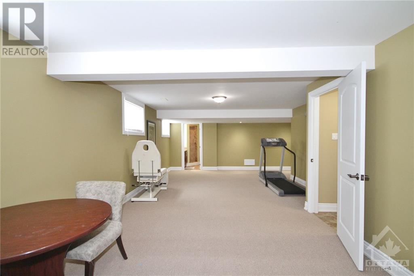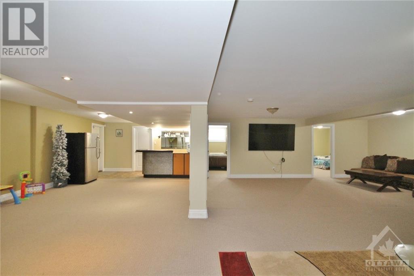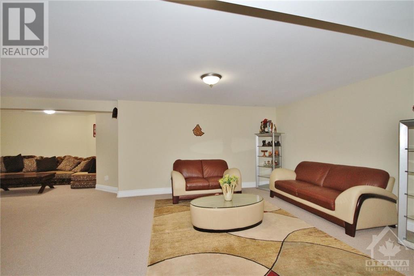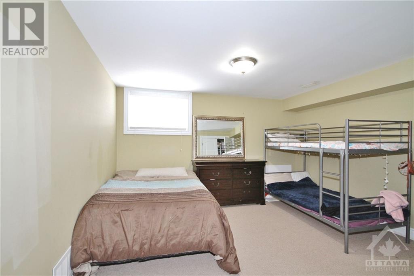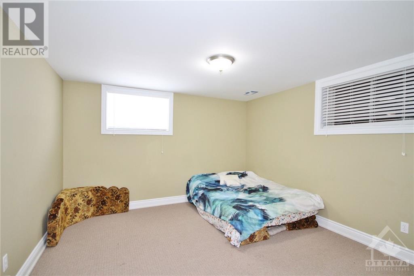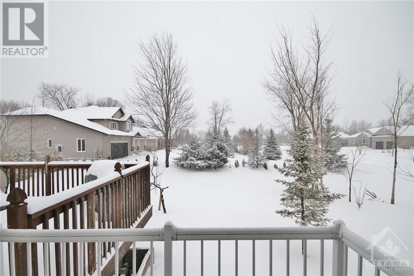- Ontario
- Ottawa
6782 Stanmore St
CAD$1,149,000
CAD$1,149,000 Asking price
6782 STANMORE STREETOttawa, Ontario, K4P0A6
Delisted · Delisted ·
3+2410
Listing information last updated on Thu May 11 2023 22:48:24 GMT-0400 (Eastern Daylight Time)

Open Map
Log in to view more information
Go To LoginSummary
ID1335274
StatusDelisted
Ownership TypeFreehold
Brokered ByPOWER MARKETING REAL ESTATE INC.
TypeResidential House,Detached,Bungalow
AgeConstructed Date: 2008
Lot Size99.38 * 218.44 ft 99.38 ft X 218.44 ft (Irregular Lot)
Land Size99.38 ft X 218.44 ft (Irregular Lot)
RoomsBed:3+2,Bath:4
Virtual Tour
Detail
Building
Bathroom Total4
Bedrooms Total5
Bedrooms Above Ground3
Bedrooms Below Ground2
AppliancesRefrigerator,Dishwasher,Dryer,Stove,Washer
Architectural StyleBungalow
Basement DevelopmentFinished
Basement TypeFull (Finished)
Constructed Date2008
Construction Style AttachmentDetached
Cooling TypeCentral air conditioning
Exterior FinishStone,Brick
Fireplace PresentTrue
Fireplace Total1
FixtureDrapes/Window coverings
Flooring TypeWall-to-wall carpet,Mixed Flooring,Hardwood,Tile
Foundation TypePoured Concrete
Half Bath Total0
Heating FuelNatural gas
Heating TypeForced air
Stories Total1
TypeHouse
Utility WaterDrilled Well
Land
Size Total Text99.38 ft X 218.44 ft (Irregular Lot)
Acreagefalse
AmenitiesAirport,Golf Nearby
SewerSeptic System
Size Irregular99.38 ft X 218.44 ft (Irregular Lot)
Attached Garage
Inside Entry
Surrounding
Ammenities Near ByAirport,Golf Nearby
Community FeaturesFamily Oriented
Road TypePaved road
Zoning DescriptionResidential
Other
Communication TypeInternet Access
FeaturesCorner Site
BasementFinished,Full (Finished)
FireplaceTrue
HeatingForced air
Remarks
landscaped corner lot with 12 foot ceiling double car garage. features a grand foyer entrance with 12 foot ceilings, formal dining room, open concept kitchen with quartz counters and spacious and sun-filled living room. Beautiful solarium on the main floor with access to a spacious deck that measures 16Ftx32Ft, this can be accessed through the living room and through the primary bedroom which features a 6piece ensuite bath and large walk-in closet. Second large bedroom and a guest bedroom with its own ensuite! The fully finished lower level which can be accessed from the garage features high ceilings, 2 spacious bedrooms, full bath, large family room, room for office or play area, wet bar and wine cellar! Basement can be rented separate if needed! There is an additional electrical panel ready for a generator, full sprinkler system and room for 10 cars! Don’t miss out on this dream home, call today! (id:22211)
The listing data above is provided under copyright by the Canada Real Estate Association.
The listing data is deemed reliable but is not guaranteed accurate by Canada Real Estate Association nor RealMaster.
MLS®, REALTOR® & associated logos are trademarks of The Canadian Real Estate Association.
Location
Province:
Ontario
City:
Ottawa
Community:
Greely
Room
Room
Level
Length
Width
Area
Recreation
Lower
29.99
27.76
832.31
30'0" x 27'9"
Games
Lower
33.01
11.75
387.66
33'0" x 11'9"
Workshop
Lower
14.99
10.83
162.33
15'0" x 10'10"
3pc Bathroom
Lower
NaN
Measurements not available
Bedroom
Lower
13.25
13.09
173.51
13'3" x 13'1"
Bedroom
Lower
13.25
12.17
161.33
13'3" x 12'2"
Other
Lower
7.51
5.35
40.18
7'6" x 5'4"
Living
Main
19.75
16.24
320.75
19'9" x 16'3"
Family
Main
14.99
10.99
164.79
15'0" x 11'0"
Solarium
Main
20.01
10.01
200.26
20'0" x 10'0"
Foyer
Main
NaN
Measurements not available
Kitchen
Main
10.66
10.01
106.70
10'8" x 10'0"
Eating area
Main
10.99
10.66
117.19
11'0" x 10'8"
Dining
Main
16.01
10.99
175.97
16'0" x 11'0"
Laundry
Main
NaN
Measurements not available
4pc Ensuite bath
Main
NaN
Measurements not available
6pc Ensuite bath
Main
NaN
Measurements not available
Primary Bedroom
Main
19.00
14.99
284.82
19'0" x 15'0"
Bedroom
Main
12.01
10.99
131.98
12'0" x 11'0"
Bedroom
Main
12.99
12.60
163.68
13'0" x 12'7"
Other
Main
NaN
Measurements not available
School Info
Private SchoolsK-6 Grades Only
Greely Elementary School
7066 Parkway Rd, Greely1.689 km
ElementaryEnglish
7-8 Grades Only
Metcalfe Public School
2701 8th Line Rd, Metcalfe8.637 km
MiddleEnglish
9-12 Grades Only
Osgoode Township High School
2800 8th Line Rd, Metcalfe8.664 km
SecondaryEnglish
K-6 Grades Only
St. Mary Catholic Elementary School
5536 Bank St, Gloucester3.394 km
ElementaryEnglish
7-12 Grades Only
St. Mark Catholic High School
1040 Dozois Rd, Manotick5.577 km
MiddleSecondaryEnglish
K-6 Grades Only
Castor Valley Elementary School
2630 Grey's Creek Rd, Greely6.104 km
ElementaryFrench Immersion Program
7-8 Grades Only
Castor Valley Elementary School
2630 Grey's Creek Rd, Greely6.104 km
MiddleFrench Immersion Program
Book Viewing
Your feedback has been submitted.
Submission Failed! Please check your input and try again or contact us

