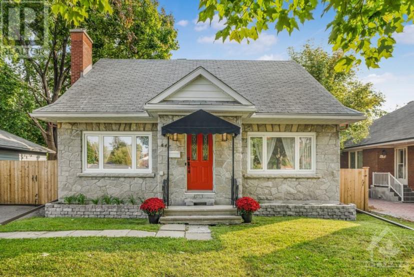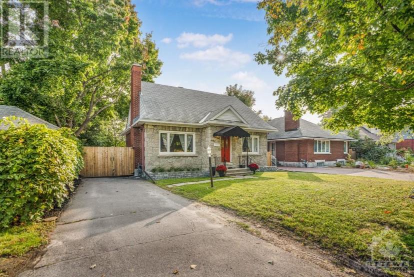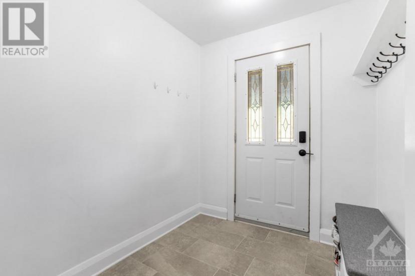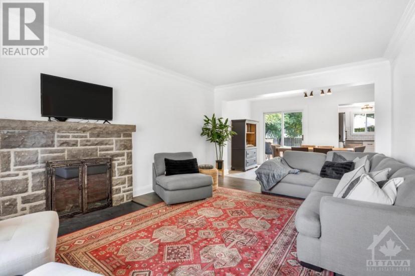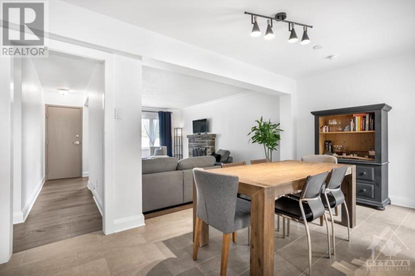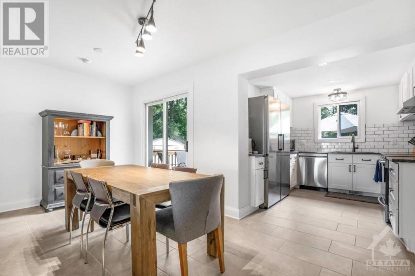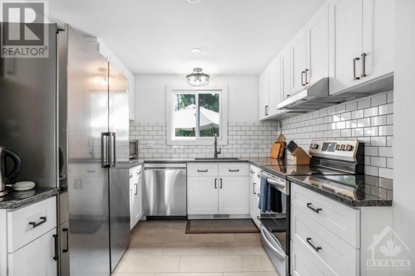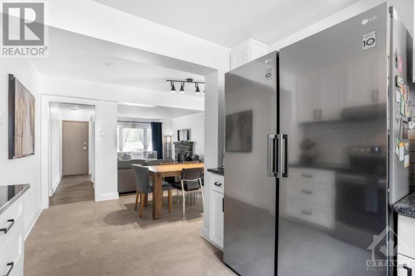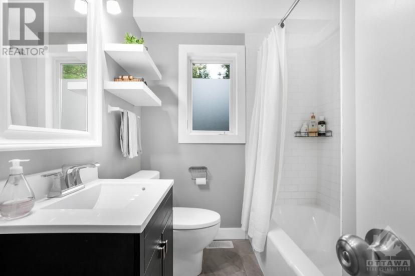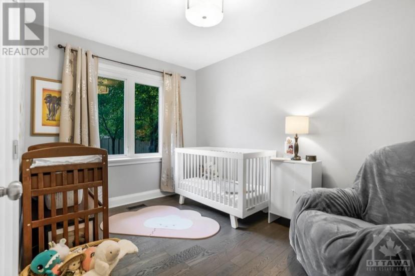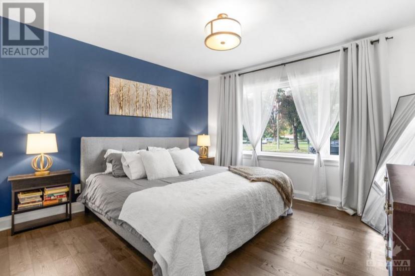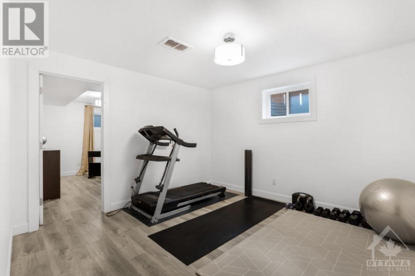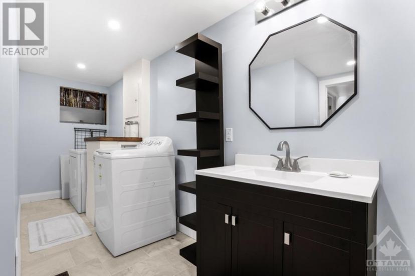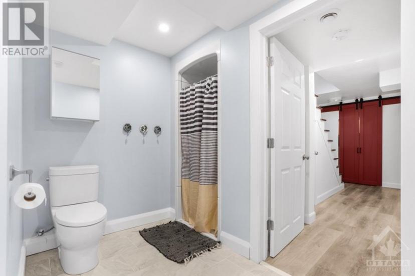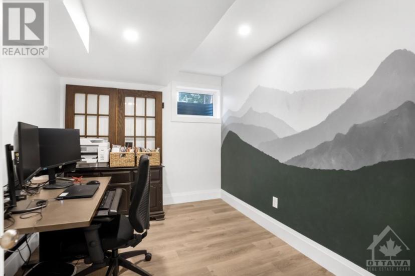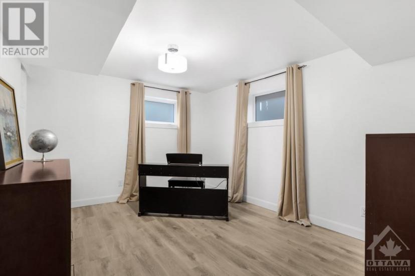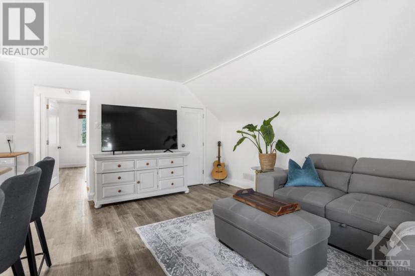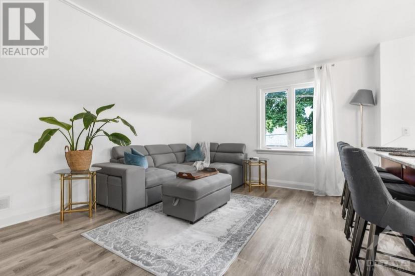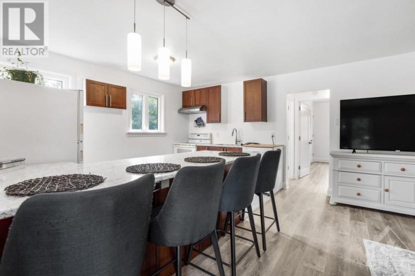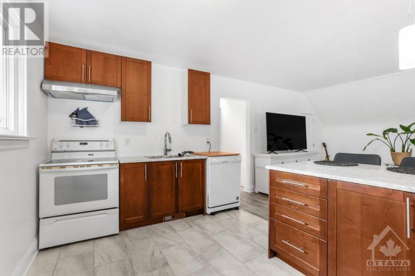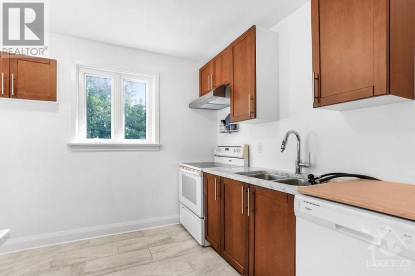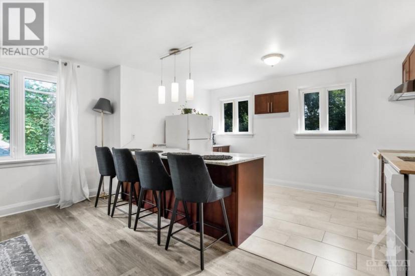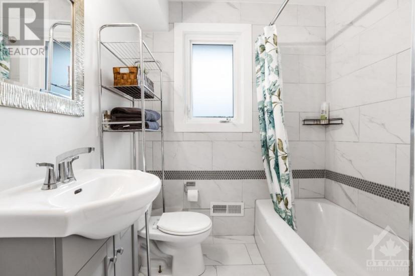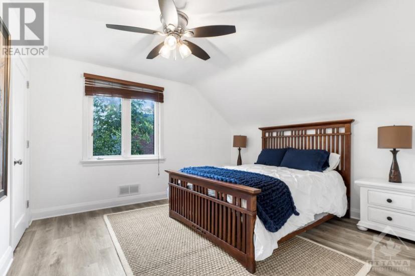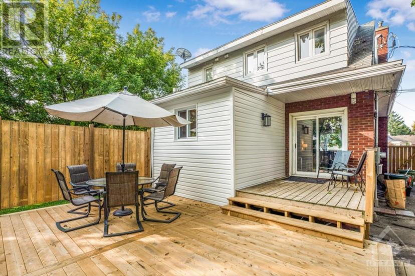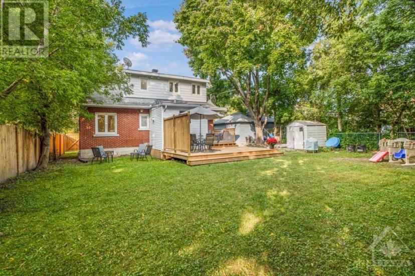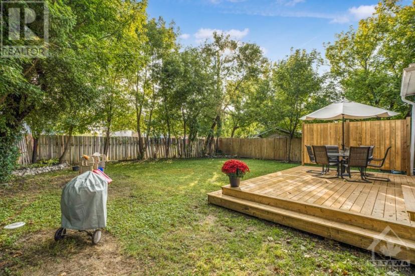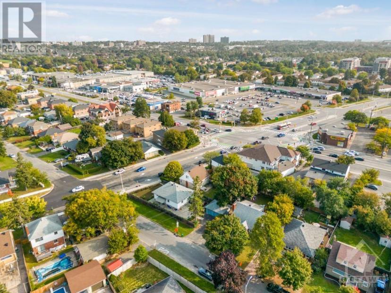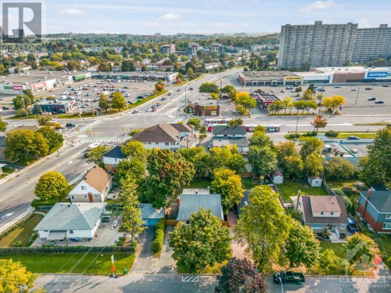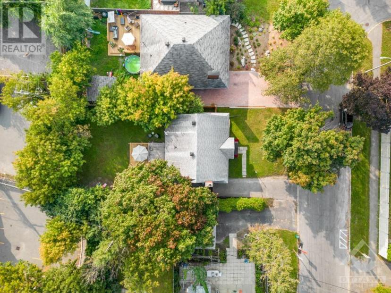- Ontario
- Ottawa
647 Alesther St
CAD$849,900 Sale
647 Alesther StOttawa, Ontario, K1K1H8
3+233

Open Map
Log in to view more information
Go To LoginSummary
ID1362527
StatusCurrent Listing
Ownership TypeFreehold
TypeResidential House,Detached
RoomsBed:3+2,Bath:3
Lot Size80.94 * 111.27 ft 80.94 ft X 111.27 ft (Irregular Lot)
Land Size80.94 ft X 111.27 ft (Irregular Lot)
AgeConstructed Date: 1955
Listing Courtesy ofROYAL LEPAGE PERFORMANCE REALTY
Detail
Building
Bathroom Total3
Bedrooms Total5
Bedrooms Above Ground3
Bedrooms Below Ground2
AppliancesRefrigerator,Dishwasher,Dryer,Hood Fan,Stove,Washer
Basement DevelopmentFinished
Construction Style AttachmentDetached
Cooling TypeCentral air conditioning
Exterior FinishStone,Brick,Siding
Fireplace PresentTrue
Fireplace Total1
Flooring TypeMixed Flooring,Hardwood,Tile
Foundation TypeBlock
Half Bath Total0
Heating FuelNatural gas
Heating TypeForced air
Stories Total2
Utility WaterMunicipal water
Basement
Basement TypeFull (Finished)
Land
Size Total Text80.94 ft X 111.27 ft (Irregular Lot)
Acreagefalse
AmenitiesPublic Transit,Recreation Nearby,Shopping
SewerMunicipal sewage system
Size Irregular80.94 ft X 111.27 ft (Irregular Lot)
Surrounding
Ammenities Near ByPublic Transit,Recreation Nearby,Shopping
BasementFinished,Full (Finished)
FireplaceTrue
HeatingForced air
Remarks
Unicorns do exist! Live in your own fully renovated 4 bedroom, 2 bath detached house and supplement your income with the fully renovated and legal 1 bedroom 1 bath second floor apartment! Located close to transit, schools, parks and shopping. Offering a lovely, oversized lot with dedicated space for both units in the backyard, with separate side entrances. Legal apartment rented at market rent from Oct 1, 2023. Electrical fully updated throughout the home with 200 amp service, new panel and ESA inspections. Too many upgrades to list - detailed list of work available. (id:22211)
The listing data above is provided under copyright by the Canada Real Estate Association.
The listing data is deemed reliable but is not guaranteed accurate by Canada Real Estate Association nor RealMaster.
MLS®, REALTOR® & associated logos are trademarks of The Canadian Real Estate Association.
Location
Province:
Ontario
City:
Ottawa
Community:
Overbrook
Room
Room
Level
Length
Width
Area
Living
Second
4.27
3.66
15.63
14'0" x 12'0"
Kitchen
Second
4.27
2.74
11.70
14'0" x 9'0"
Bedroom
Second
3.86
3.63
14.01
12'8" x 11'11"
4pc Bathroom
Second
2.46
1.96
4.82
8'1" x 6'5"
Other
Second
2.44
1.09
2.66
8'0" x 3'7"
3pc Bathroom
Bsmt
2.72
2.44
6.64
8'11" x 8'0"
Bedroom
Bsmt
3.35
2.59
8.68
11'0" x 8'6"
Bedroom
Bsmt
3.96
3.23
12.79
13'0" x 10'7"
Recreation
Bsmt
3.51
3.35
11.76
11'6" x 11'0"
Storage
Bsmt
1.52
1.22
1.85
5'0" x 4'0"
Utility
Bsmt
3.05
3.05
9.30
10'0" x 10'0"
Laundry
Bsmt
1.42
3.05
4.33
4'8" x 10'0"
Foyer
Main
2.69
1.96
5.27
8'10" x 6'5"
Living
Main
5.28
3.71
19.59
17'4" x 12'2"
Dining
Main
4.72
2.44
11.52
15'6" x 8'0"
Kitchen
Main
2.90
2.82
8.18
9'6" x 9'3"
4pc Bathroom
Main
2.44
1.93
4.71
8'0" x 6'4"
Primary Bedroom
Main
3.63
3.51
12.74
11'11" x 11'6"
Bedroom
Main
3.51
2.57
9.02
11'6" x 8'5"
School Info
Private SchoolsK-6 Grades Only
Queen Mary Street Public School
557 Queen Mary St, Ottawa0.284 km
ElementaryEnglish
7-8 Grades Only
Queen Elizabeth Public School
689 St Laurent Blvd, Ottawa1.115 km
MiddleEnglish
9-12 Grades Only
Gloucester High School
2060 Ogilvie Rd, Gloucester3.443 km
SecondaryEnglish
K-6 Grades Only
St. Michael School, Ottawa
437 Donald St, Ottawa0.572 km
ElementaryEnglish
7-12 Grades Only
Immaculata Catholic High School
140 Ottawa Regional Rd 72, Ottawa3.622 km
MiddleSecondaryEnglish
Book Viewing
Your feedback has been submitted.
Submission Failed! Please check your input and try again or contact us

