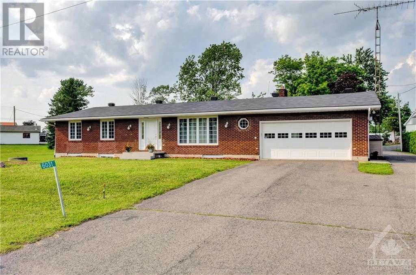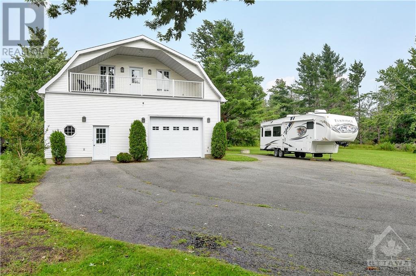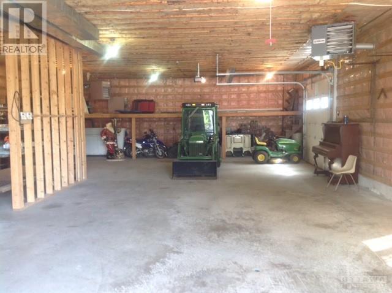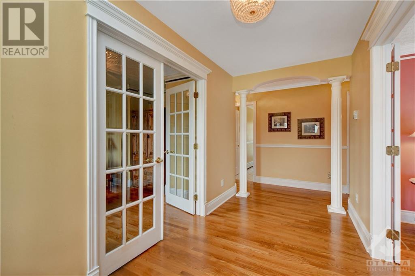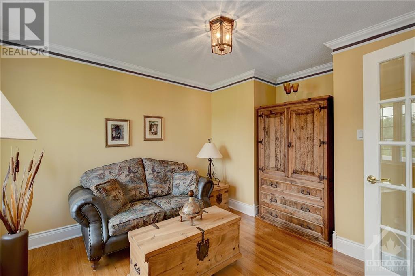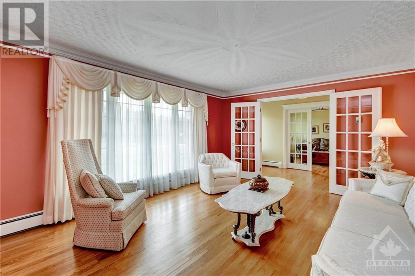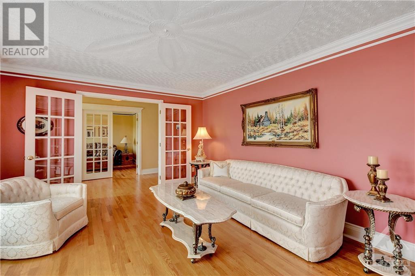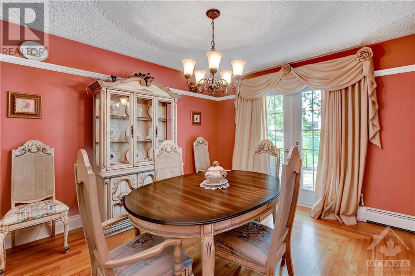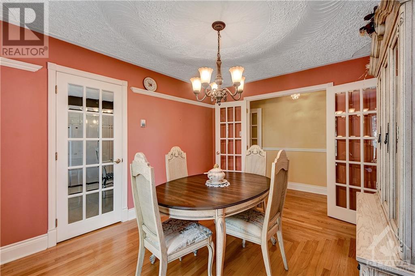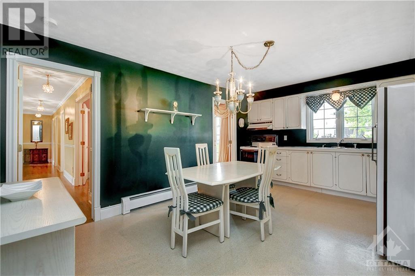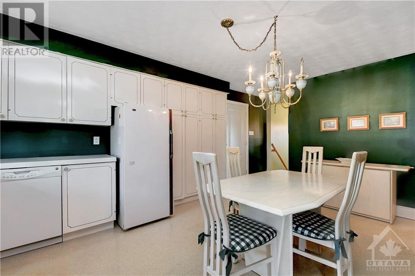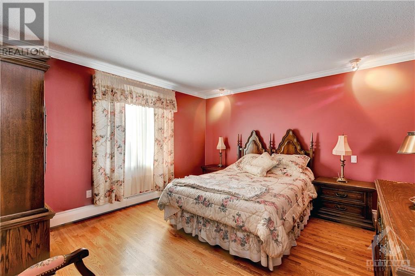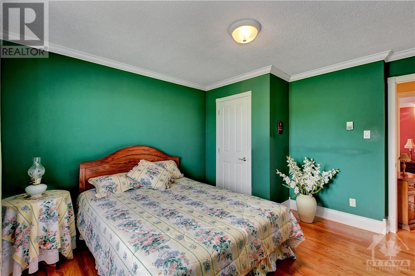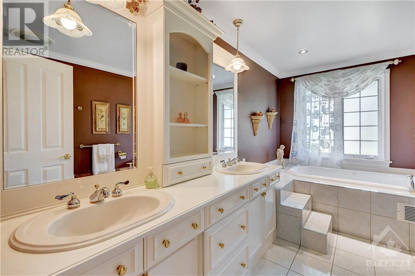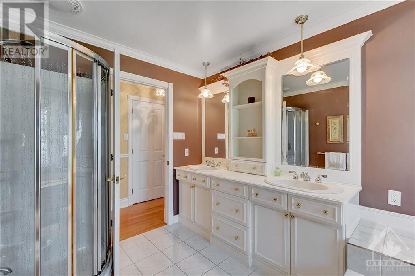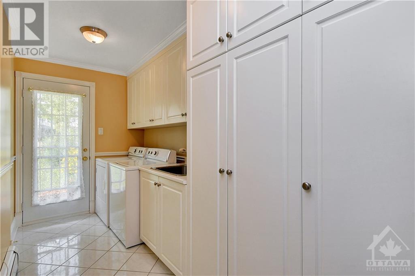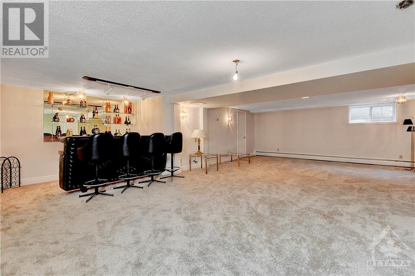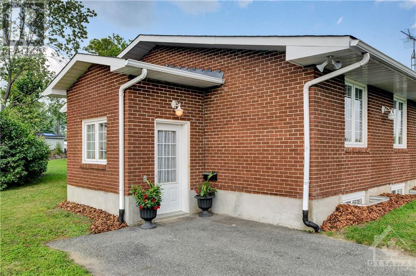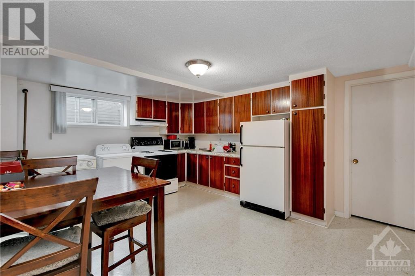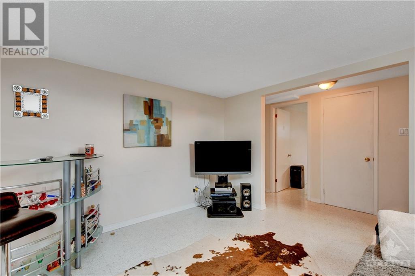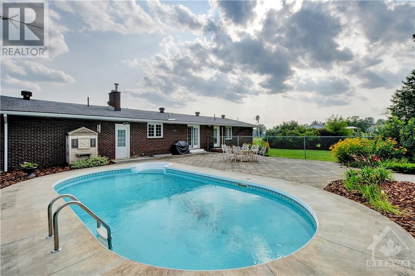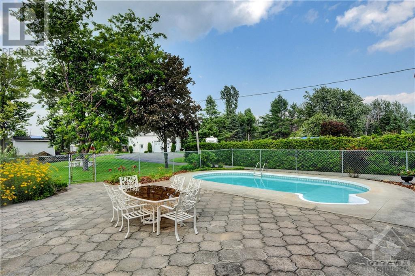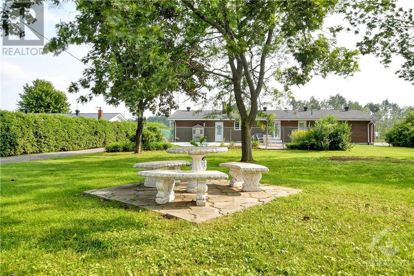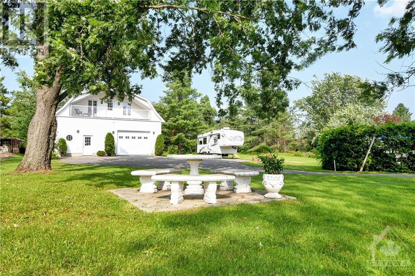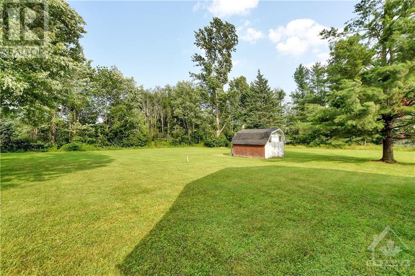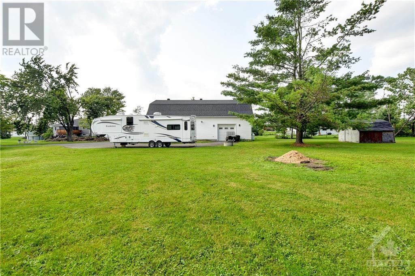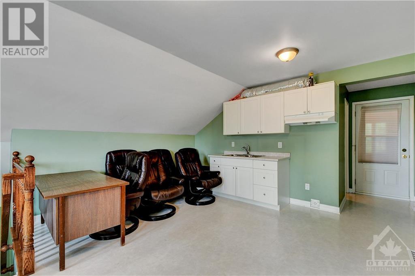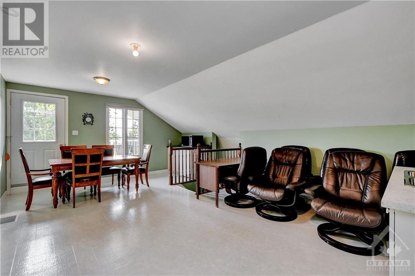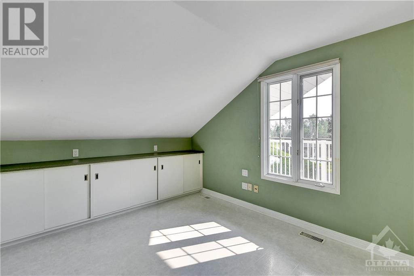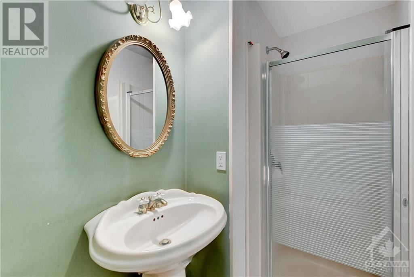- Ontario
- Ottawa
6031 Russell Rd
CAD$1,125,000
CAD$1,125,000 Asking price
6031 RUSSELL ROADOttawa, Ontario, K0A1K0
Delisted · Delisted ·
3+2412
Listing information last updated on Wed Nov 01 2023 23:08:23 GMT-0400 (Eastern Daylight Time)

Open Map
Log in to view more information
Go To LoginSummary
ID1362221
StatusDelisted
Ownership TypeFreehold
Brokered ByRE/MAX DELTA REALTY TEAM
TypeResidential House,Detached,Bungalow
AgeConstructed Date: 1968
Land Size1.3 ac
RoomsBed:3+2,Bath:4
Detail
Building
Bathroom Total4
Bedrooms Total5
Bedrooms Above Ground3
Bedrooms Below Ground2
AppliancesRefrigerator,Dryer,Hood Fan,Stove,Washer,Blinds
Architectural StyleBungalow
Basement DevelopmentFinished
Basement TypeFull (Finished)
Constructed Date1968
Construction Style AttachmentDetached
Cooling TypeNone
Exterior FinishBrick
Fireplace PresentFalse
Fire ProtectionSmoke Detectors
FixtureDrapes/Window coverings
Flooring TypeHardwood,Vinyl
Foundation TypePoured Concrete
Half Bath Total1
Heating FuelOil
Heating TypeHot water radiator heat
Stories Total1
TypeHouse
Utility WaterMunicipal water
Land
Size Total1.3 ac
Size Total Text1.3 ac
Acreagetrue
AmenitiesGolf Nearby,Recreation Nearby
Landscape FeaturesPartially landscaped
SewerSeptic System
Size Irregular1.3
Attached Garage
Detached Garage
Inside Entry
Surfaced
Surrounding
Ammenities Near ByGolf Nearby,Recreation Nearby
Zoning DescriptionRR10(297r)
Other
FeaturesTreed,Ravine,Automatic Garage Door Opener
BasementFinished,Full (Finished)
PoolInground pool
FireplaceFalse
HeatingHot water radiator heat
Remarks
Commercial/Residential Zoning! Calling all small business owners. Great opportunity to own this unique property with a variety of home base business options. A massive heated 55 x 35ft det garage/workshop with an in-law suite above (perfect for extra income or office space) The meticulously kept home by the original owners sits on an oversize irregular lot & features many income possibilities!. Custom built full brick bungalow provides 3 spacious beds, Hardwood flrs throughout the main level, a large eating kitchen adjacent to a separate formal Living & Dining room. A roomy main bath with jets soaker tub, separate shower & double sink + Main flr laundry with wall to wall cabinets. The finished lower level has a huge family room with a wet bar & full bath. A second separate in-law suite is offered in the lower level & boast 2 large beds, separate living room & spacious eating kitchen with own laundry. All this within 15 mins to downtown Ottawa. This property does have it all! Call Today (id:22211)
The listing data above is provided under copyright by the Canada Real Estate Association.
The listing data is deemed reliable but is not guaranteed accurate by Canada Real Estate Association nor RealMaster.
MLS®, REALTOR® & associated logos are trademarks of The Canadian Real Estate Association.
Location
Province:
Ontario
City:
Ottawa
Community:
Carlsbad Springs
Room
Room
Level
Length
Width
Area
Family
Lower
29.33
18.41
539.85
29'4" x 18'5"
Living
Lower
11.84
10.99
130.17
11'10" x 11'0"
Kitchen
Lower
14.83
12.24
181.48
14'10" x 12'3"
Bedroom
Lower
13.42
11.58
155.41
13'5" x 11'7"
Bedroom
Lower
11.58
10.66
123.49
11'7" x 10'8"
Full bathroom
Lower
NaN
Measurements not available
Living
Main
15.75
12.66
199.43
15'9" x 12'8"
Dining
Main
12.60
10.66
134.33
12'7" x 10'8"
Kitchen
Main
16.99
11.75
199.61
17'0" x 11'9"
Primary Bedroom
Main
12.66
12.66
160.38
12'8" x 12'8"
Bedroom
Main
12.17
12.17
148.16
12'2" x 12'2"
Bedroom
Main
10.76
10.40
111.92
10'9" x 10'5"
Full bathroom
Main
NaN
Measurements not available
Laundry
Main
NaN
Measurements not available
Workshop
Other
54.99
35.01
1924.90
55'0" x 35'0"
Loft
Other
23.49
10.01
235.06
23'6" x 10'0"
Bedroom
Other
10.76
10.01
107.68
10'9" x 10'0"
Den
Other
10.24
10.01
102.43
10'3" x 10'0"
3pc Bathroom
Other
NaN
Measurements not available
School Info
Private SchoolsK-6 Grades Only
Greely Elementary School
7066 Parkway Rd, Greely14.326 km
ElementaryEnglish
7-8 Grades Only
Metcalfe Public School
2701 8th Line Rd, Metcalfe16.098 km
MiddleEnglish
9-12 Grades Only
Gloucester High School
2060 Ogilvie Rd, Gloucester11.066 km
SecondaryEnglish
9-12 Grades Only
Osgoode Township High School
2800 8th Line Rd, Metcalfe16.659 km
SecondaryEnglish
K-6 Grades Only
St. Mary Catholic Elementary School
5536 Bank St, Gloucester12.726 km
ElementaryEnglish
7-12 Grades Only
St. Mark Catholic High School
1040 Dozois Rd, Manotick19.612 km
MiddleSecondaryEnglish
Book Viewing
Your feedback has been submitted.
Submission Failed! Please check your input and try again or contact us

