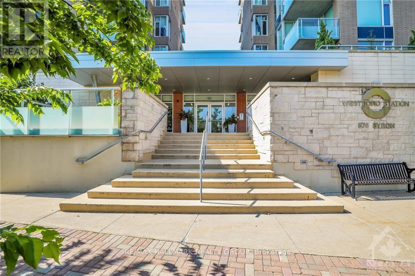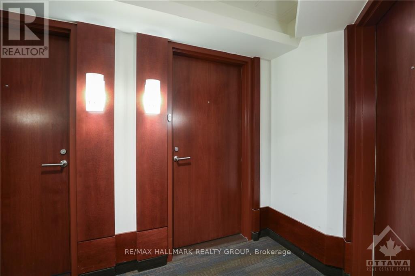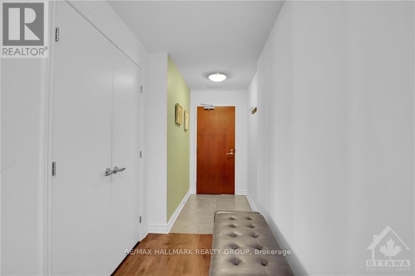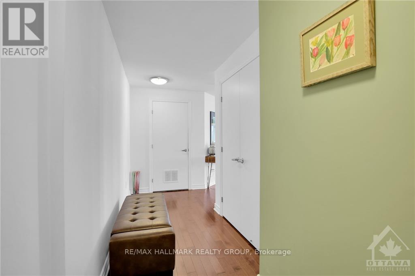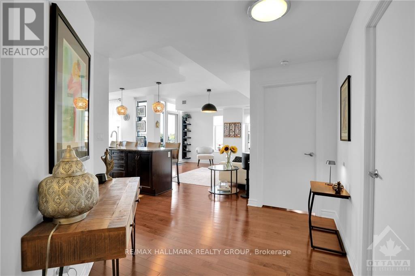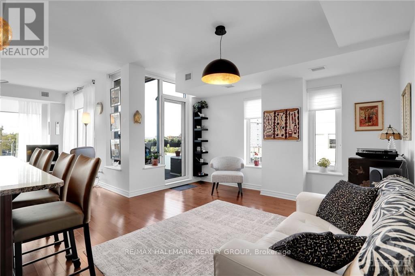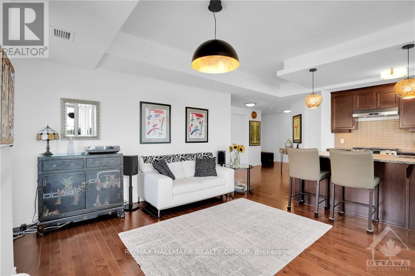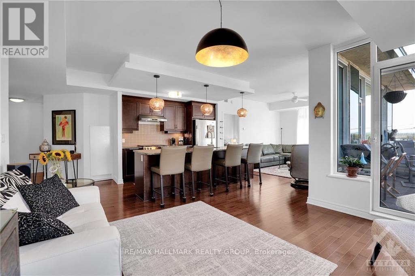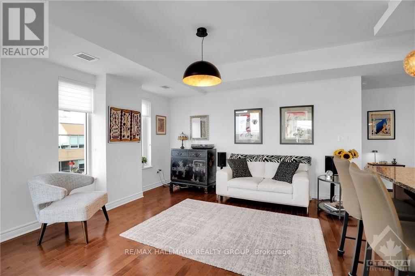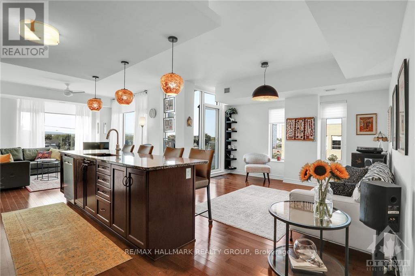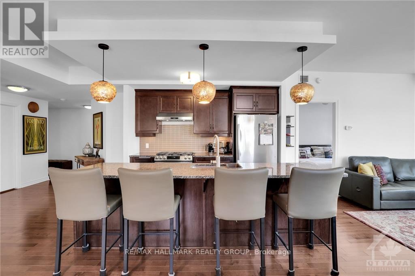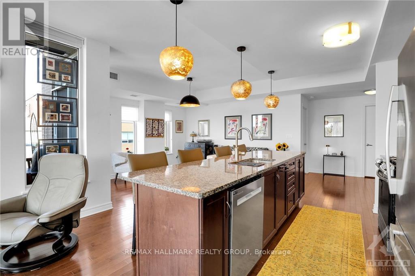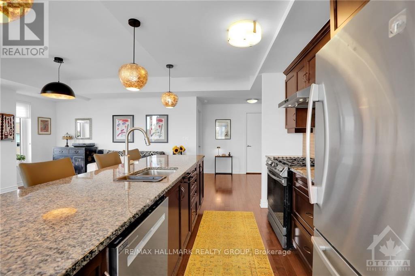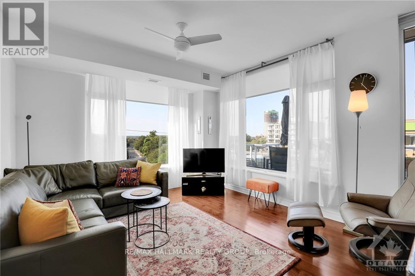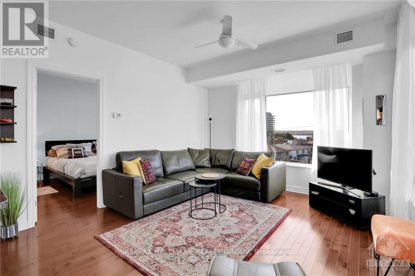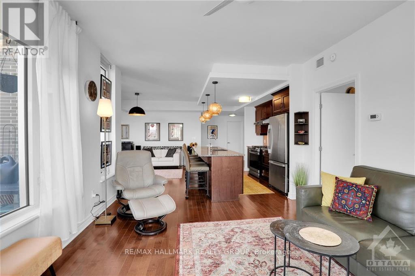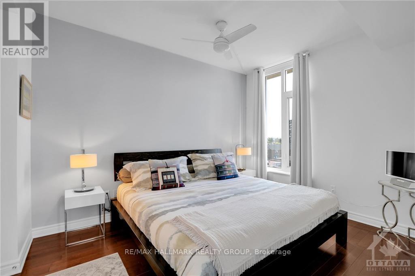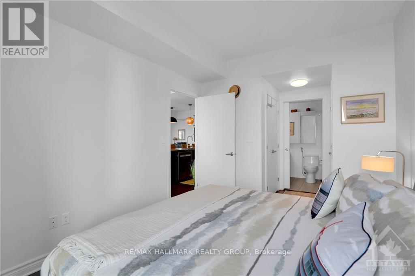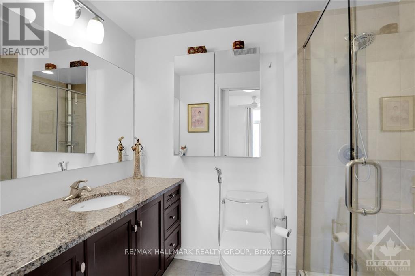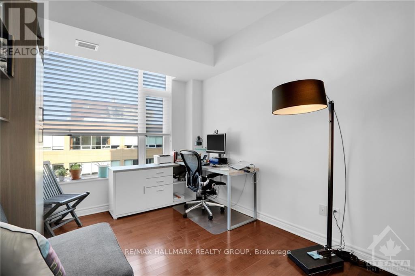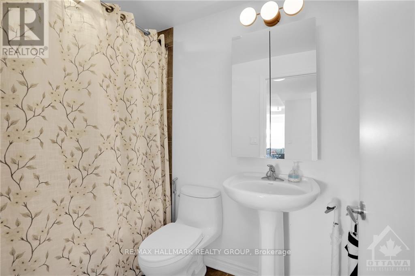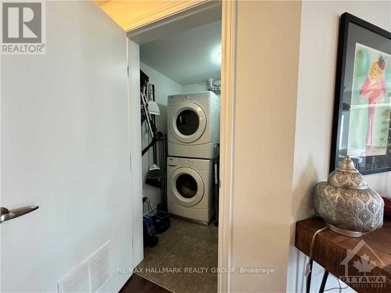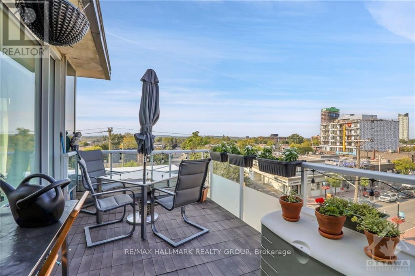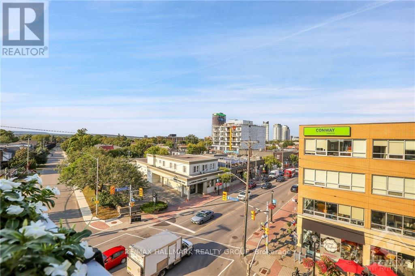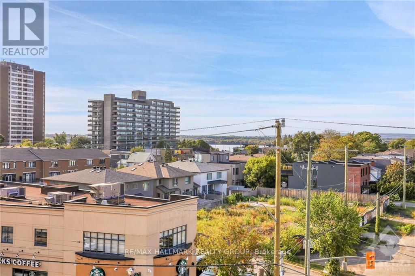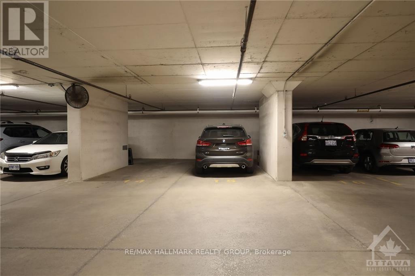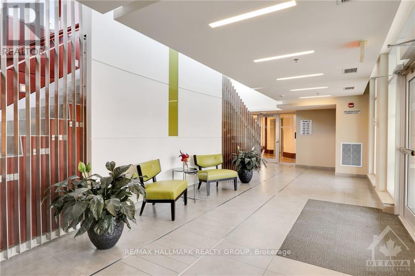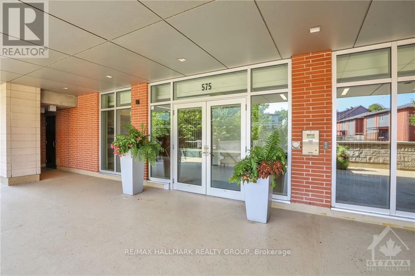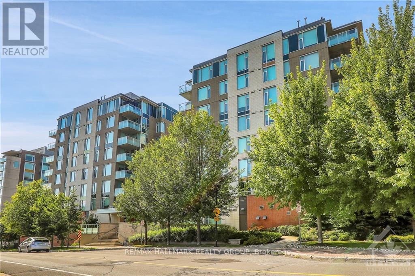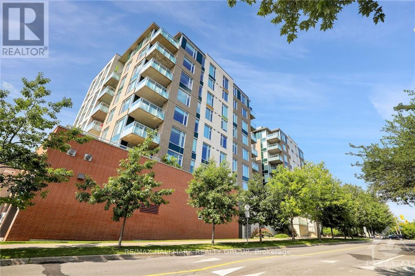- Ontario
- Ottawa
575 Byron Ave
CAD$799,900
CAD$799,900 Asking price
413 575 BYRON AVENUEOttawa, Ontario, K2A1R7
Delisted · Delisted ·
221
Listing information last updated on Thu Dec 05 2024 12:54:19 GMT-0500 (Eastern Standard Time)

Open Map
Log in to view more information
Go To LoginSummary
IDX9518222
StatusDelisted
Ownership TypeCondominium/Strata
Brokered ByRE/MAX HALLMARK REALTY GROUP
TypeResidential Apartment
Age
RoomsBed:2,Bath:2
Maint Fee963.61 / Monthly
Maint Fee Inclusions
Virtual Tour
Detail
Building
Bathroom Total2
Bedrooms Total2
Bedrooms Above Ground2
AppliancesDishwasher,Dryer,Hood Fan,Refrigerator,Stove,Washer
Cooling TypeCentral air conditioning
Exterior FinishBrick
Fireplace PresentFalse
Foundation TypeConcrete
Heating FuelNatural gas
Heating TypeHeat Pump
Size Interior
Total Finished Area
TypeApartment
Utility WaterMunicipal water
Land
Acreagefalse
AmenitiesPublic Transit,Park
Surrounding
Ammenities Near ByPublic Transit,Park
Community FeaturesPets Allowed
Location DescriptionByron at Roosevelt. Public paid parking available on lower level garage east of front entrance
Zoning DescriptionResidential
Other
FeaturesElevator,Balcony,Automatic Garage Door Opener
BasementNot Applicable,None (Not Applicable)
FireplaceFalse
HeatingHeat Pump
Unit No.413
Prop MgmtApollo Management Company
Remarks
Flooring: Tile, A rare bright corner unit offering approx 1206 sf of open concept living, high ceilings & an abundance of natural light w/ views of the Ottawa River, Gatineau hills & spectacular sunsets! Stylish & impeccably maintained, this unit was constructed w/ custom upgrades incl. large granite island eating counter, full-height kitchen cabinetry, pendant lighting, and upgraded appliances incl. new wifi gas range, dishwasher & hood fan. The primary suite offers two double closets & private ensuite bathroom w/ glass shower. The versatile second bedroom adjacent to the main 4 piece bathroom serves as a home office or guest suite w/ custom bookshelves. Beautiful dark maple hardwood flooring, custom blinds, in-suite laundry & oversized balcony with gas BBQ hookup are just a few more features this unit has to offer along w/ secure underground parking space & storage locker. Enjoy all Westboro has to offer at your doorstep incl. the Parkway bike paths, cafes, shops, restaurants & transit., Flooring: Hardwood (id:22211)
The listing data above is provided under copyright by the Canada Real Estate Association.
The listing data is deemed reliable but is not guaranteed accurate by Canada Real Estate Association nor RealMaster.
MLS®, REALTOR® & associated logos are trademarks of The Canadian Real Estate Association.
Location
Province:
Ontario
City:
Ottawa
Community:
Mckellar/Highland
Room
Room
Level
Length
Width
Area
Other
Lower
NaN
Measurements not available
Other
Main
14.07
9.06
127.45
4.29 m x 2.76 m
Foyer
Main
16.47
4.82
79.43
5.02 m x 1.47 m
Kitchen
Main
13.98
8.50
118.76
4.26 m x 2.59 m
Living
Main
15.49
12.30
190.52
4.72 m x 3.75 m
Dining
Main
13.65
12.07
164.78
4.16 m x 3.68 m
Primary Bedroom
Main
12.30
9.97
122.71
3.75 m x 3.04 m
Bathroom
Main
NaN
Measurements not available
Bedroom
Main
13.65
9.65
131.65
4.16 m x 2.94 m
Bathroom
Main
NaN
Measurements not available
Laundry
Main
8.40
5.81
48.77
2.56 m x 1.77 m
School Info
Private SchoolsK-6 Grades Only
Churchill Alternative School
345 Ravenhill Ave, Ottawa0.264 km
ElementaryEnglish
K-6 Grades Only
Hilson Avenue Public School
407 Hilson Ave, Ottawa1.133 km
ElementaryEnglish
7-8 Grades Only
Broadview Avenue Public School
535 Dovercourt Ave, Ottawa0.938 km
MiddleEnglish
9-12 Grades Only
Nepean High School
574 Broadview Ave, Ottawa0.686 km
SecondaryEnglish
K-6 Grades Only
St. George Catholic Elementary School
130 Keyworth Ave, Ottawa1.753 km
ElementaryEnglish
7-12 Grades Only
Notre Dame High School
710 Broadview Ave, Ottawa1.255 km
MiddleSecondaryEnglish
Book Viewing
Your feedback has been submitted.
Submission Failed! Please check your input and try again or contact us

