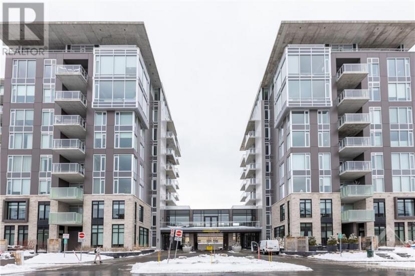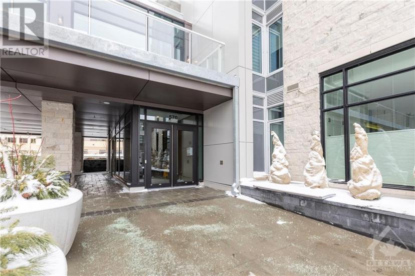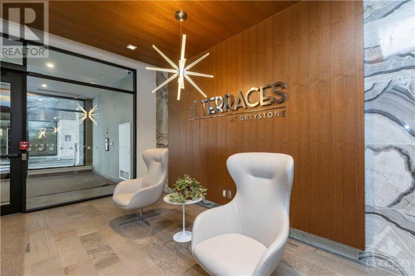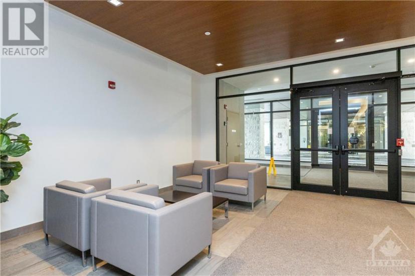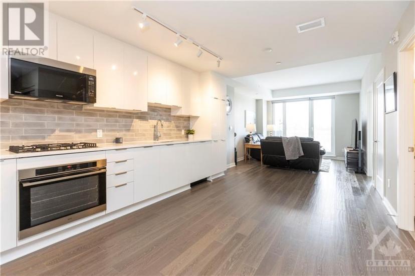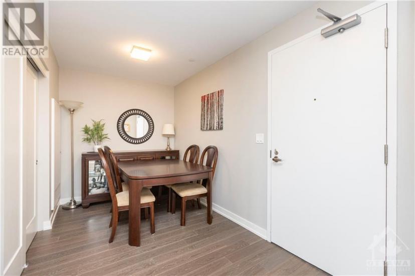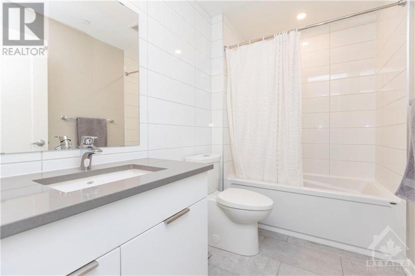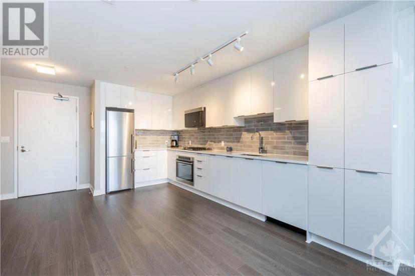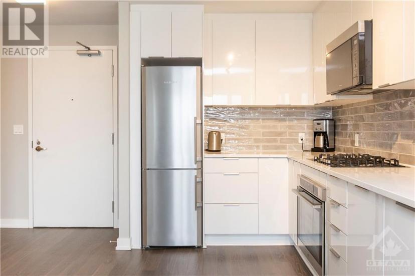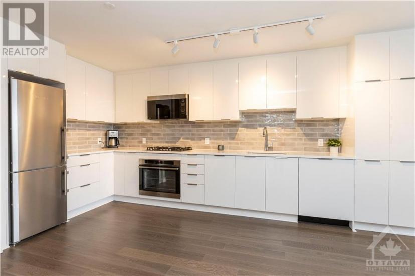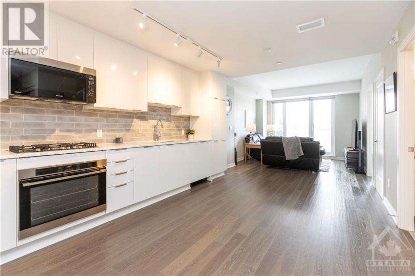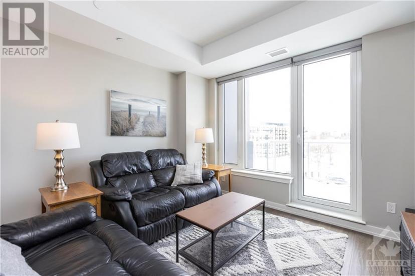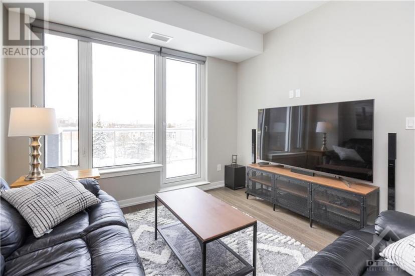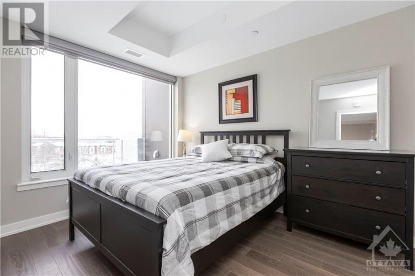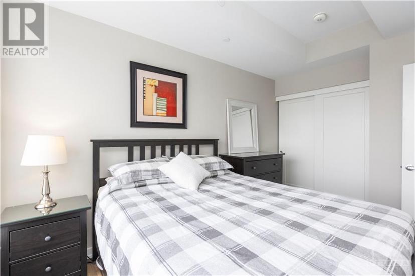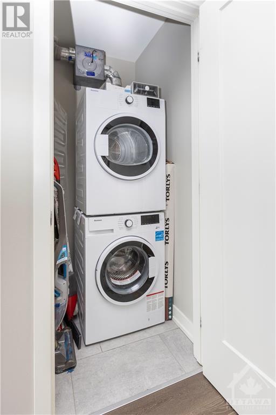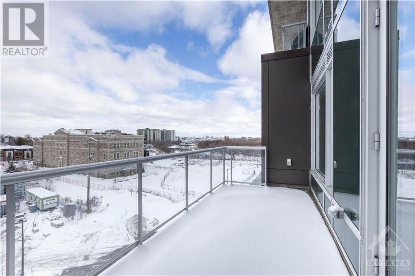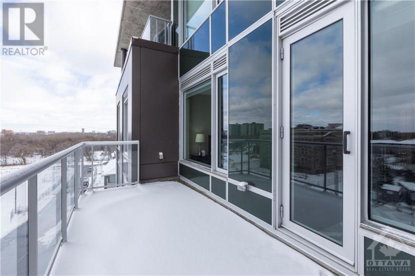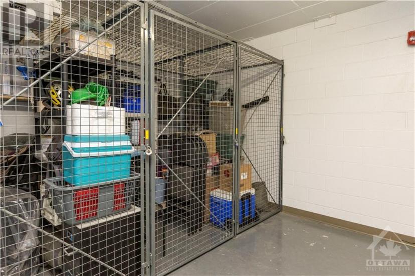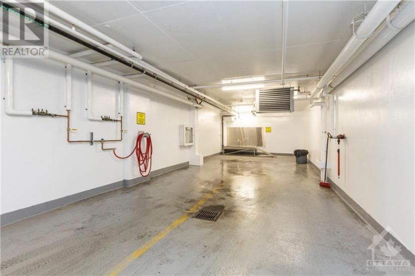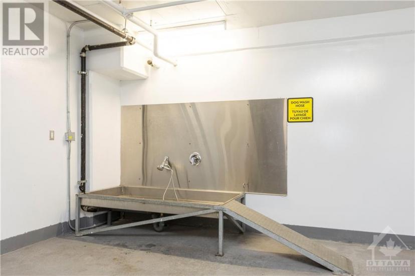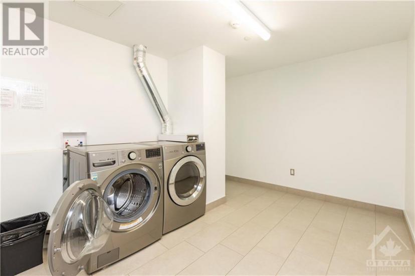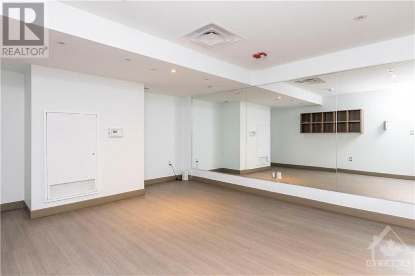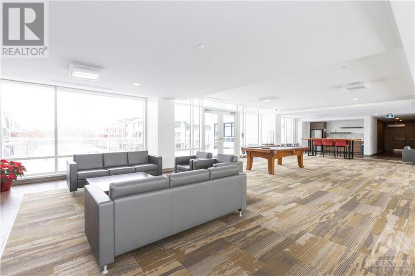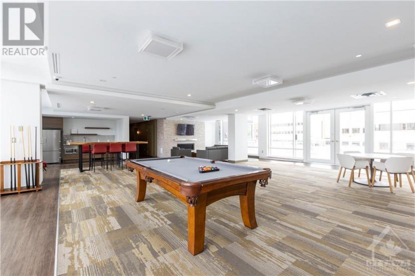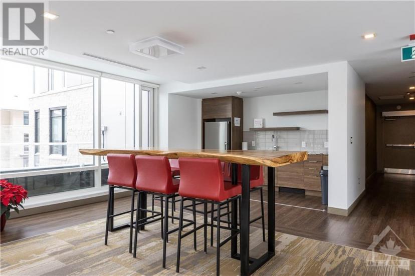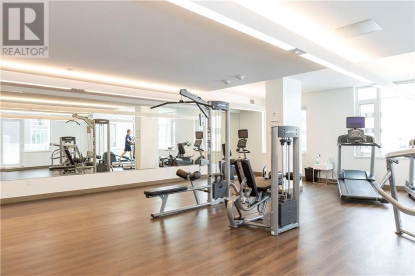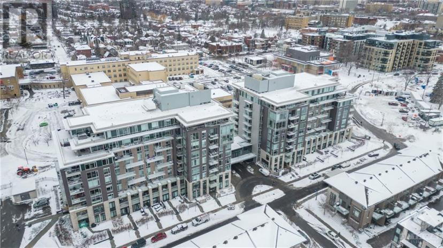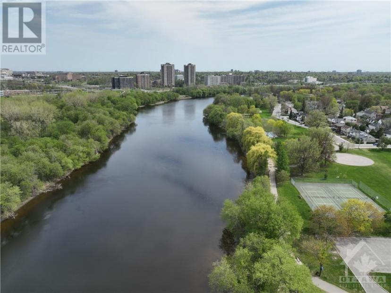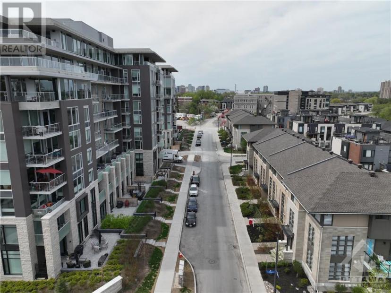- Ontario
- Ottawa
570 De Mazenod Ave
CAD$575,000 Sale
609 570 De Mazenod AveOttawa, Ontario, K1S5X2
111

Open Map
Log in to view more information
Go To LoginSummary
ID1380270
StatusCurrent Listing
Ownership TypeCondominium/Strata
TypeResidential Apartment
RoomsBed:1,Bath:1
AgeConstructed Date: 2021
Maint Fee436
Maintenance Fee TypeLandscaping,Caretaker,Water,Other,See Remarks,Condominium Amenities,Recreation Facilities,Reserve Fund Contributions
Listing Courtesy ofCENTURY 21 SYNERGY REALTY INC
Detail
Building
Bathroom Total1
Bedrooms Total1
Bedrooms Above Ground1
AmenitiesParty Room,Storage - Locker,Laundry - In Suite,Guest Suite,Exercise Centre
AppliancesRefrigerator,Oven - Built-In,Cooktop,Dishwasher,Dryer,Microwave Range Hood Combo,Stove,Washer,Blinds
Basement DevelopmentNot Applicable
Construction MaterialWood frame
Cooling TypeCentral air conditioning
Exterior FinishAluminum siding,Brick,Concrete
Fireplace PresentFalse
Fire ProtectionSmoke Detectors
Flooring TypeHardwood,Tile
Foundation TypePoured Concrete
Half Bath Total0
Heating FuelNatural gas
Heating TypeForced air
Size Exterior709 sqft
Stories Total1
Utility WaterMunicipal water
Basement
Basement TypeNone (Not Applicable)
Land
Acreagefalse
AmenitiesPublic Transit,Recreation Nearby,Shopping,Water Nearby
SewerMunicipal sewage system
Parking
Underground
Visitor Parking
Surrounding
Community FeaturesRecreational Facilities,Adult Oriented,Pets Allowed
Ammenities Near ByPublic Transit,Recreation Nearby,Shopping,Water Nearby
View TypeRiver view
Other
FeaturesElevator,Balcony
BasementNot Applicable,None (Not Applicable)
FireplaceFalse
HeatingForced air
Unit No.609
Prop MgmtCondominium Management Group - 613-237-9515
Remarks
Welcome to Greystone Village at the River Terraces II! 1 Bed + DEN (709 sq ft) condo with stunning views from the 140 sq ft north-facing balcony! This open concept floor plan delivers outstanding quality and impressive upgrades. Enjoy a nicely designed space with large windows and custom motorized blinds. Gorgeous oak hdw floors, tonnes of kitchen cabinets offering a surplus of storage solutions. Smart pull out bins for garbage and recycling incl. Large quartz counter space with backsplash. White gourmet kitchen has all SS appl incl a gas cooktop, built-in oven & microwave/range unit. Pot lights. Smart Nest Thermostat and gas BBQ line on the balcony. Washer and dryer in unit. Underground parking P2 #36 & large storage locker #3 included. Building amenities incl; fitness center, study, guest suite, lounge, dining room, pet spa, car wash & shared laundry facilities for large loads. Easily walkable to outdoor trails and universities. See property info/multimedia button for more details. (id:22211)
The listing data above is provided under copyright by the Canada Real Estate Association.
The listing data is deemed reliable but is not guaranteed accurate by Canada Real Estate Association nor RealMaster.
MLS®, REALTOR® & associated logos are trademarks of The Canadian Real Estate Association.
Location
Province:
Ontario
City:
Ottawa
Community:
Greystone Village
Room
Room
Level
Length
Width
Area
Den
Main
2.84
2.13
6.05
9'4" x 7'0"
Kitchen
Main
5.05
3.48
17.57
16'7" x 11'5"
Living
Main
4.34
3.48
15.10
14'3" x 11'5"
Full bathroom
Main
NaN
Measurements not available
Primary Bedroom
Main
3.86
2.77
10.69
12'8" x 9'1"
Other
Main
5.61
2.31
12.96
18'5" x 7'7"
School Info
Private SchoolsK-6 Grades Only
Elgin Street Public School
310 Elgin St, Ottawa1.445 km
ElementaryEnglish
K-6 Grades Only
Lady Evelyn Alternative School
63 Evelyn Ave, Ottawa0.478 km
ElementaryEnglish
K-6 Grades Only
Viscount Alexander Public School
55 Mann Ave, Ottawa1.32 km
ElementaryEnglish
7-8 Grades Only
Hopewell Avenue Public School
17 Hopewell Ave, Ottawa1.789 km
MiddleEnglish
K-6 Grades Only
Corpus Christi Catholic Elementary School
798 Lyon St S, Ottawa1.463 km
ElementaryEnglish
7-12 Grades Only
Immaculata Catholic High School
140 Ottawa Regional Rd 72, Ottawa0.48 km
MiddleSecondaryEnglish

