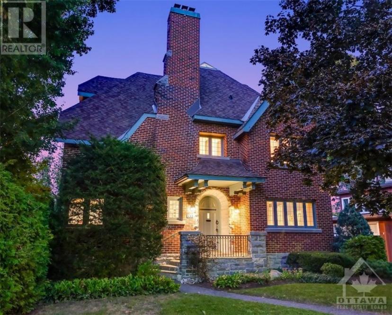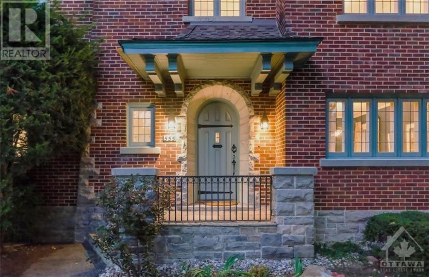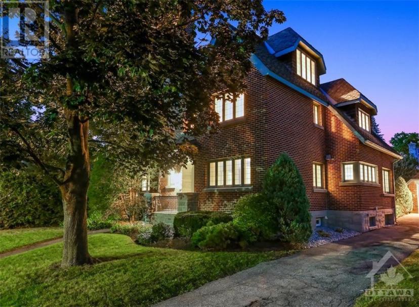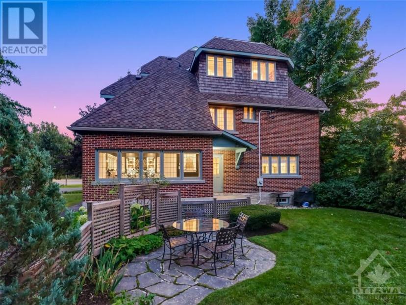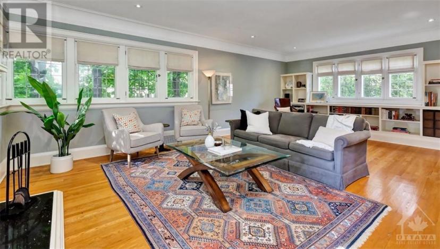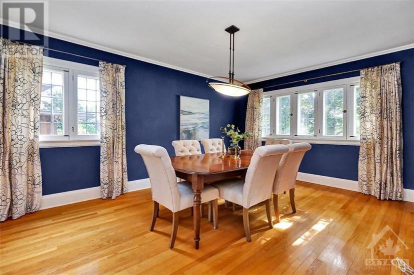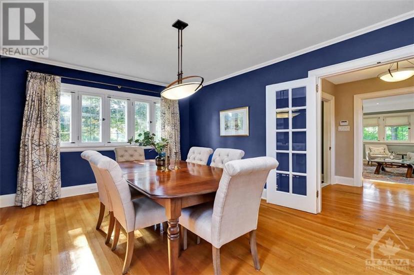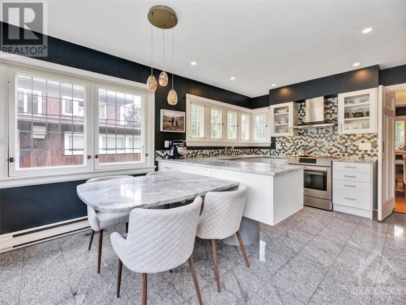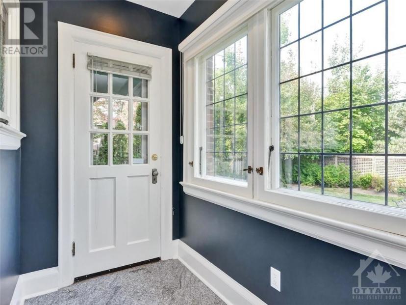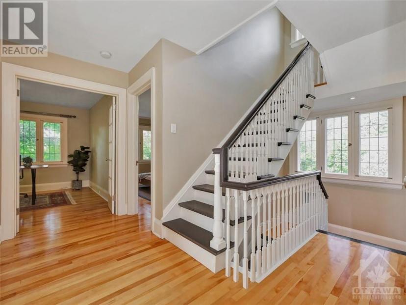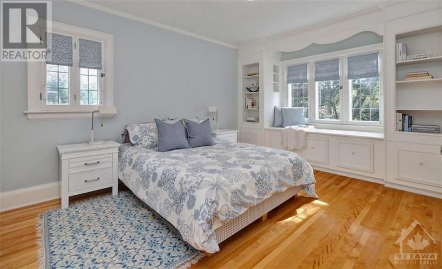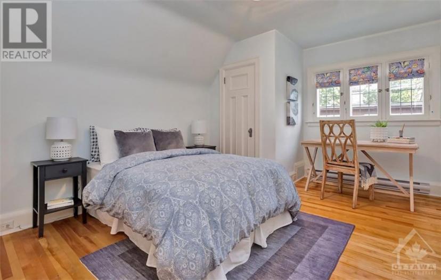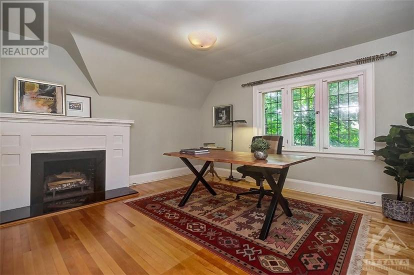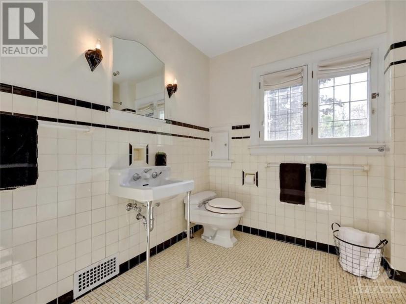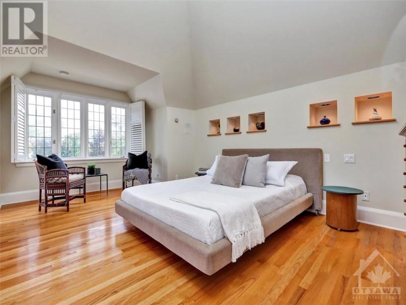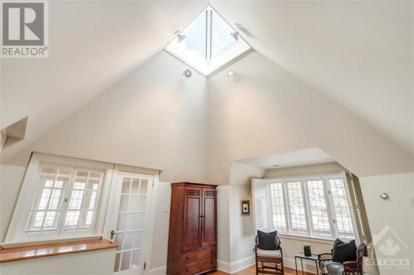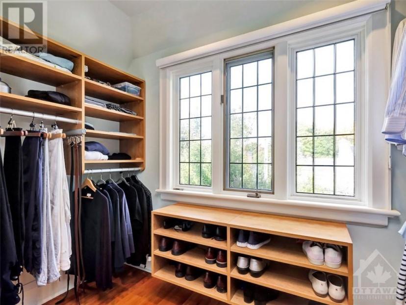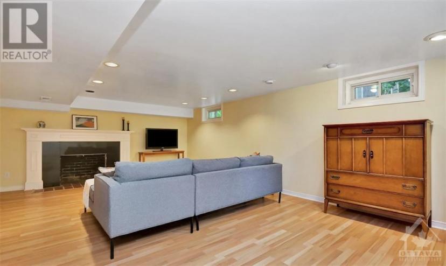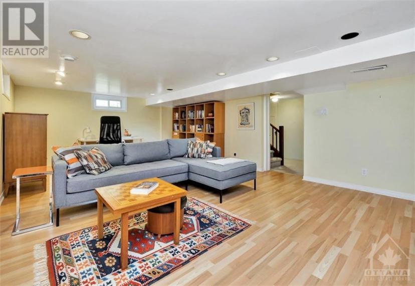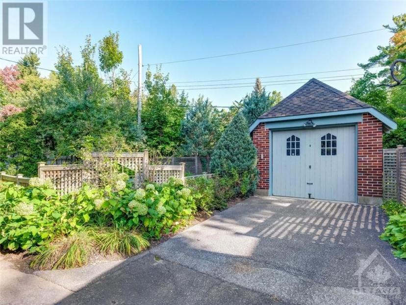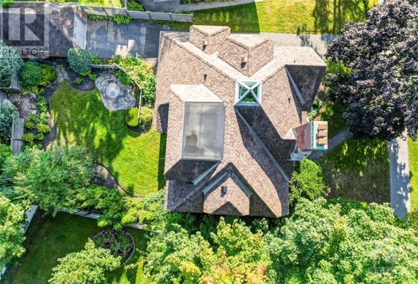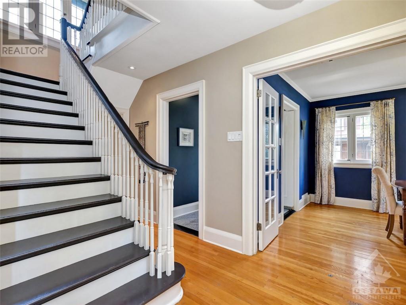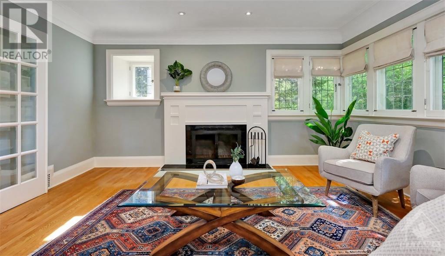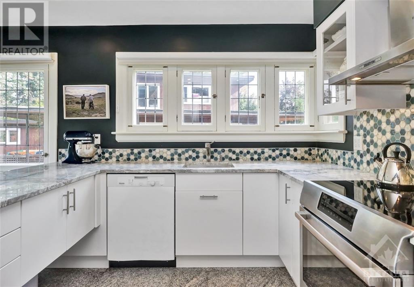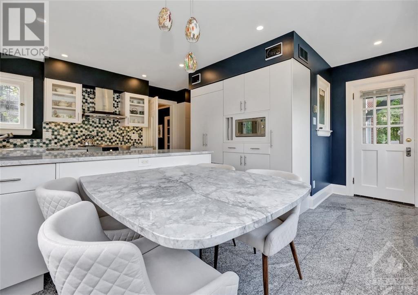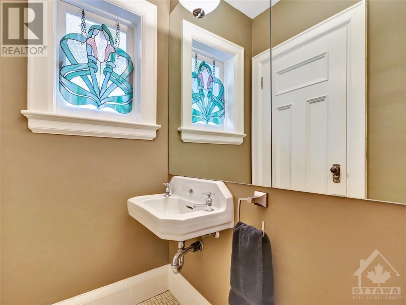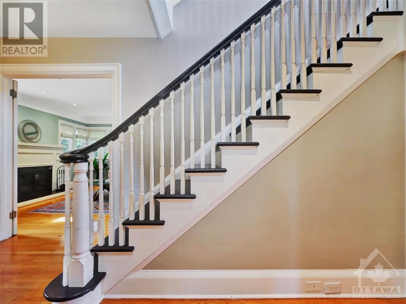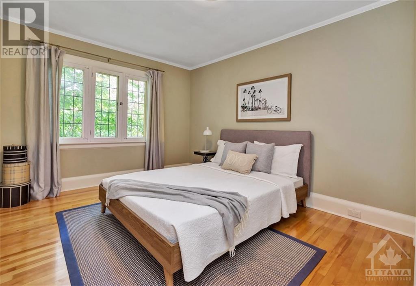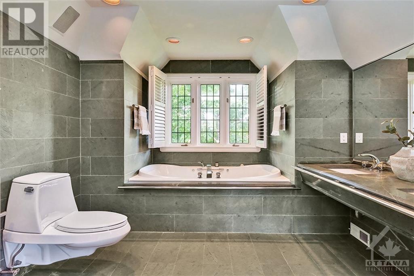- Ontario
- Ottawa
555 Island Park Dr
CAD$1,895,000 Sale
555 Island Park DrOttawa, Ontario, K1Y0B6
535

Open Map
Log in to view more information
Go To LoginSummary
ID1378218
StatusCurrent Listing
Ownership TypeFreehold
TypeResidential House,Detached
RoomsBed:5,Bath:3
Lot Size60 * 100 ft 60 ft X 100 ft
Land Size60 ft X 100 ft
AgeConstructed Date: 1936
Listing Courtesy ofENGEL & VOLKERS OTTAWA CENTRAL
Detail
Building
Bathroom Total3
Bedrooms Total5
Bedrooms Above Ground5
AppliancesRefrigerator,Dishwasher,Dryer,Hood Fan,Microwave,Stove,Washer,Blinds
Basement DevelopmentPartially finished
Construction Style AttachmentDetached
Cooling TypeCentral air conditioning
Exterior FinishBrick,Wood shingles
Fireplace PresentTrue
Fireplace Total3
FixtureDrapes/Window coverings
Flooring TypeHardwood,Tile
Foundation TypePoured Concrete
Half Bath Total1
Heating FuelNatural gas
Heating TypeForced air
Stories Total3
Utility WaterMunicipal water
Basement
Basement TypeCrawl space (Partially finished)
Land
Size Total Text60 ft X 100 ft
Acreagefalse
AmenitiesPublic Transit,Recreation Nearby,Shopping
Fence TypeFenced yard
Landscape FeaturesLandscaped
SewerMunicipal sewage system
Size Irregular60 ft X 100 ft
Surrounding
Community FeaturesFamily Oriented
Ammenities Near ByPublic Transit,Recreation Nearby,Shopping
Other
FeaturesCul-de-sac,Park setting,Private setting
BasementPartially finished,Crawl space (Partially finished)
FireplaceTrue
HeatingForced air
Remarks
This landmark home is located in Island Park/Wellington Village, one of Ottawa's most sought after neighbourhoods. An architectural gem with stunning curb appeal that offers 5 bedrooms, 3 fireplaces, 3 bathrooms, an eat-in kitchen, a finished basement, a private yard with gate access to the rear lane plus a detached garage. The principal rooms are sun filled, spacious and inviting. The renovated kitchen is bright, open and perfect for the most discerning chef. The second floor offers four generous size bedrooms with one used as a den that includes a fireplace. The third floor primary bedroom is all wow factor. From the vaulted ceiling with it's iconic, pyramid shaped skylight to the regal 5pc. ensuite bath and custom walk-in closet, it's a show stopper. Nestled in the Island Park crescent cul-de-sac, this property offers views of Hampton Park, a manicured back yard, and is a short stroll to great schools, shopping, restaurants and everything Wellington Village has to offer. (id:22211)
The listing data above is provided under copyright by the Canada Real Estate Association.
The listing data is deemed reliable but is not guaranteed accurate by Canada Real Estate Association nor RealMaster.
MLS®, REALTOR® & associated logos are trademarks of The Canadian Real Estate Association.
Location
Province:
Ontario
City:
Ottawa
Community:
Ottawa West
Room
Room
Level
Length
Width
Area
Bedroom
Second
4.85
3.38
16.39
15'11" x 11'1"
4pc Bathroom
Second
2.34
3.20
7.49
7'8" x 10'6"
Bedroom
Second
3.86
3.40
13.12
12'8" x 11'2"
Bedroom
Second
3.07
4.67
14.34
10'1" x 15'4"
Bedroom
Second
3.30
4.55
15.01
10'10" x 14'11"
Other
Third
1.70
2.87
4.88
5'7" x 9'5"
5pc Ensuite bath
Third
2.72
4.17
11.34
8'11" x 13'8"
Primary Bedroom
Third
4.19
5.33
22.33
13'9" x 17'6"
Utility
Bsmt
2.16
2.11
4.56
7'1" x 6'11"
Family/Fireplace
Bsmt
6.73
4.29
28.87
22'1" x 14'1"
Workshop
Bsmt
3.40
4.70
15.98
11'2" x 15'5"
Laundry
Bsmt
4.42
3.17
14.01
14'6" x 10'5"
Storage
Bsmt
2.44
2.13
5.20
8'0" x 7'0"
2pc Bathroom
Main
1.91
1.09
2.08
6'3" x 3'7"
Living/Fireplace
Main
7.06
4.65
32.83
23'2" x 15'3"
Eating area
Main
2.06
3.66
7.54
6'9" x 12'0"
Dining
Main
4.60
3.33
15.32
15'1" x 10'11"
Kitchen
Main
2.90
4.83
14.01
9'6" x 15'10"
Other
Other
3.25
5.69
18.49
10'8" x 18'8"
School Info
Private SchoolsK-6 Grades Only
Churchill Alternative School
345 Ravenhill Ave, Ottawa1.25 km
ElementaryEnglish
K-6 Grades Only
Hilson Avenue Public School
407 Hilson Ave, Ottawa0.698 km
ElementaryEnglish
7-8 Grades Only
Fisher Park Public School / Summit Alternative School
250 Holland Ave, Ottawa0.764 km
MiddleEnglish
9-12 Grades Only
Nepean High School
574 Broadview Ave, Ottawa1.865 km
SecondaryEnglish
K-6 Grades Only
St. George Catholic Elementary School
130 Keyworth Ave, Ottawa1.683 km
ElementaryEnglish
7-12 Grades Only
Notre Dame High School
710 Broadview Ave, Ottawa2.011 km
MiddleSecondaryEnglish
K-6 Grades Only
Elmdale Public School
49 Iona St, Ottawa0.378 km
ElementaryFrench Immersion Program

