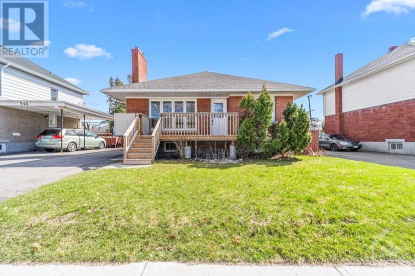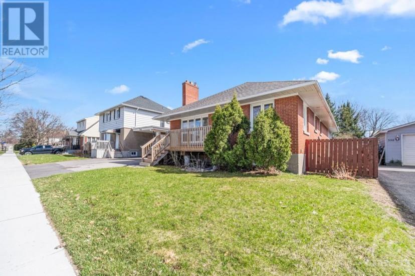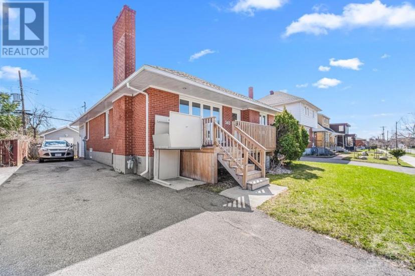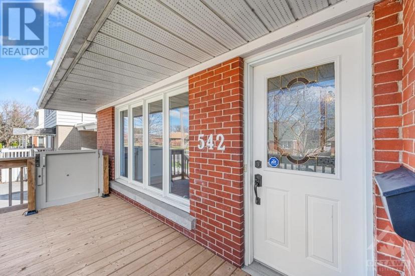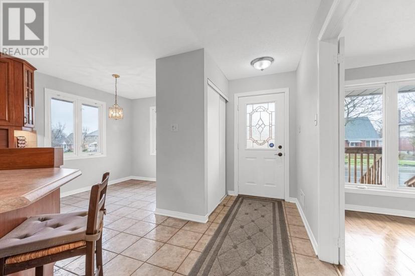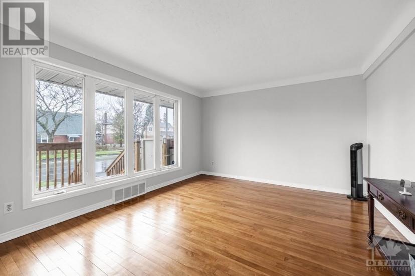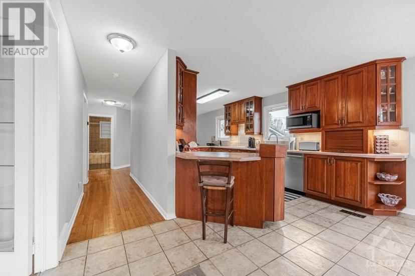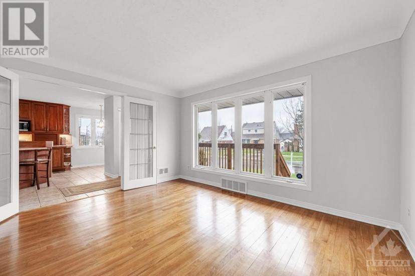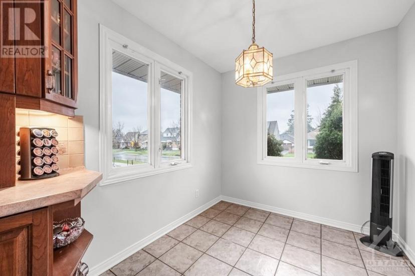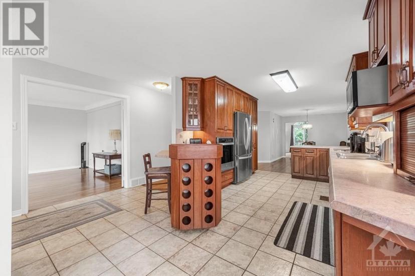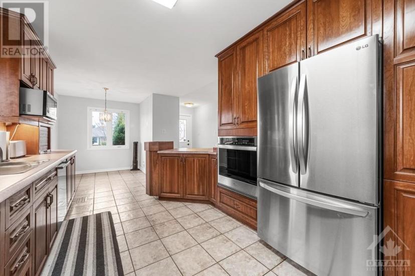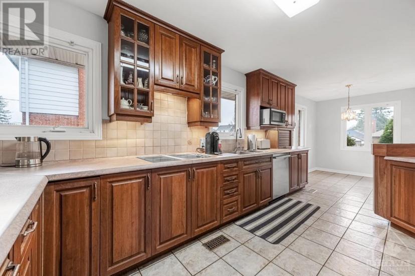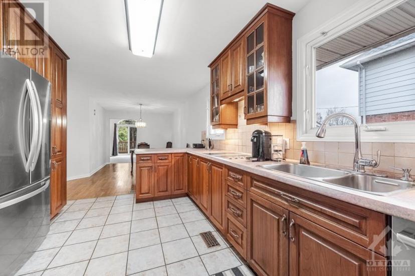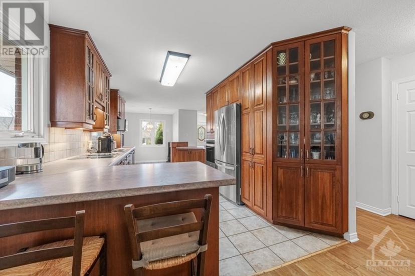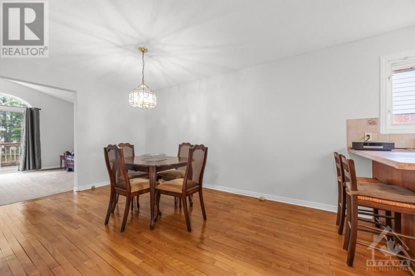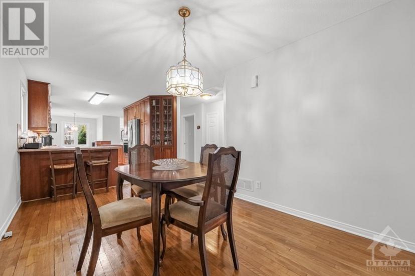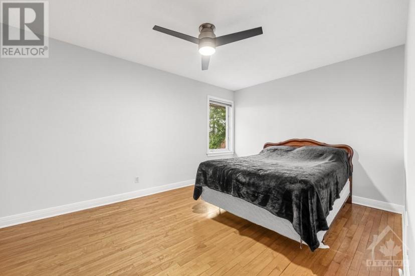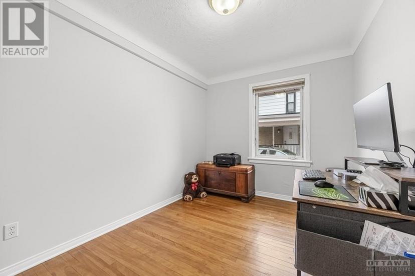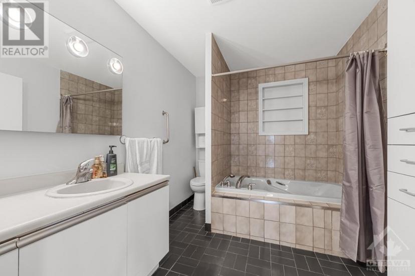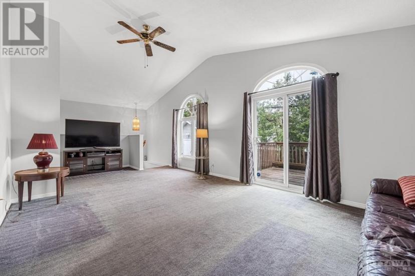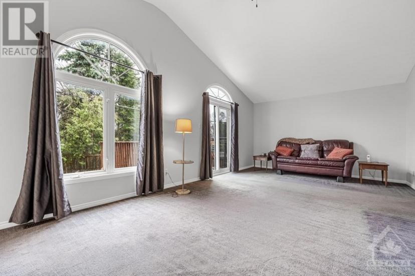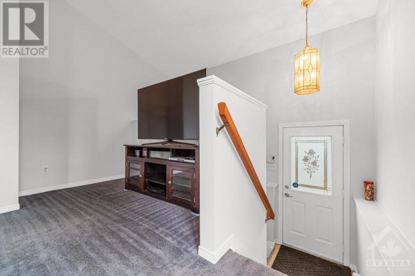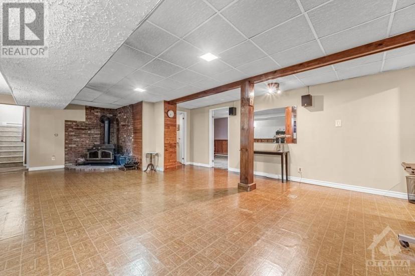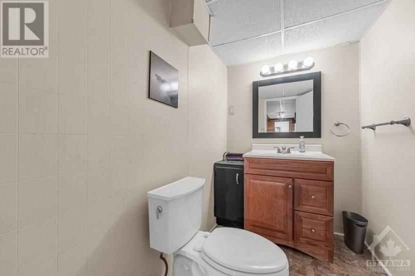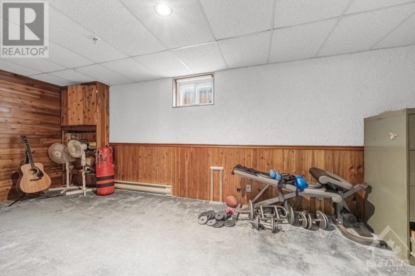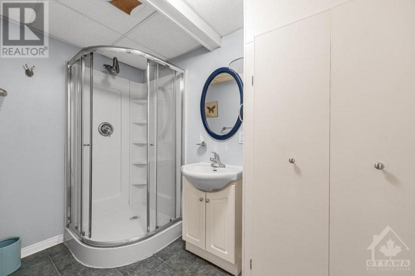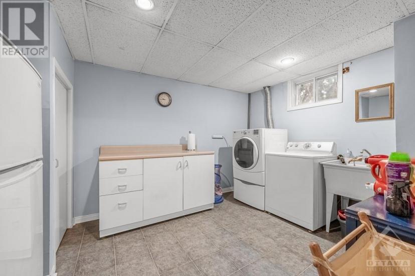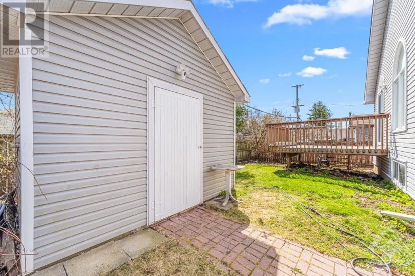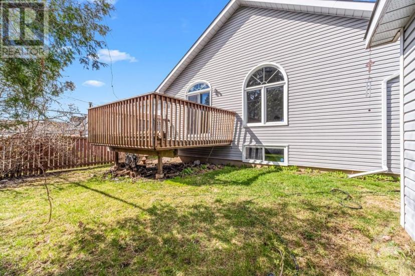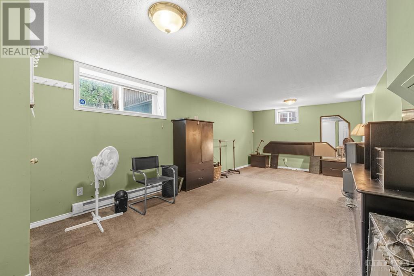- Ontario
- Ottawa
542 Donald St
CAD$734,900 Sale
542 Donald StOttawa, Ontario, K1K1L7
2+224

Open Map
Log in to view more information
Go To LoginSummary
ID1387320
StatusCurrent Listing
Ownership TypeFreehold
TypeResidential House,Detached,Bungalow
RoomsBed:2+2,Bath:2
Lot Size50 * 100 ft 50 ft X 100 ft
Land Size50 ft X 100 ft
AgeConstructed Date: 1960
Listing Courtesy ofRE/MAX HALLMARK REALTY GROUP
Detail
Building
Bathroom Total2
Bedrooms Total4
Bedrooms Above Ground2
Bedrooms Below Ground2
AppliancesRefrigerator,Oven - Built-In,Cooktop,Dishwasher,Dryer,Hood Fan,Washer
Basement DevelopmentFinished
Construction MaterialWood frame
Construction Style AttachmentDetached
Cooling TypeCentral air conditioning
Exterior FinishBrick
Fireplace PresentTrue
Fireplace Total1
FixtureDrapes/Window coverings,Ceiling fans
Flooring TypeWall-to-wall carpet,Hardwood,Ceramic
Foundation TypePoured Concrete
Half Bath Total1
Heating FuelNatural gas
Heating TypeForced air
Stories Total1
Utility WaterMunicipal water
Basement
Basement TypeFull (Finished)
Land
Size Total Text50 ft X 100 ft
Acreagefalse
AmenitiesPublic Transit,Recreation Nearby,Shopping
SewerMunicipal sewage system
Size Irregular50 ft X 100 ft
Parking
Open
Surfaced
Surrounding
Ammenities Near ByPublic Transit,Recreation Nearby,Shopping
Other
Storage TypeStorage Shed
StructureDeck
FeaturesElevator
BasementFinished,Full (Finished)
FireplaceTrue
HeatingForced air
Remarks
542 DONALD ST. sits this small looking bungalow with an extensive family room addition at the back with full basement under. Very deceiving size-wise from the street. Real curb appeal with a comfortable front deck, including elevator. Upstairs, all freshly painted, are a spacious living room, a dining room, 2 bedrooms, all with hardwood floors, a large eat-in kitchen with plenty of cupboard and counter space, a 4 piece bathroom with jacuzzi tub and a huge family rm addition with vaulted ceilings and a patio doors out to a south facing deck. The side door could accommodate a separate entrance for an in-law-suite. Downstairs is a spacious rec rm with a woodstove, 2 piece powder rm, 2 generous sized bedroom, laundry area, a shower and sink, and utility rm. All appliances included, fridge and stove new in 2024. Private backyard, shed with electricity and plenty of parking space. Close to all amenities such as shopping, grocery stores, restaurants, buses, schools ++ (id:22211)
The listing data above is provided under copyright by the Canada Real Estate Association.
The listing data is deemed reliable but is not guaranteed accurate by Canada Real Estate Association nor RealMaster.
MLS®, REALTOR® & associated logos are trademarks of The Canadian Real Estate Association.
Location
Province:
Ontario
City:
Ottawa
Community:
Overbrook/Castle Heights
Room
Room
Level
Length
Width
Area
Bedroom
Lower
8.31
3.53
29.33
27'3" x 11'7"
Bedroom
Lower
5.99
2.92
17.49
19'8" x 9'7"
Recreation
Lower
8.61
5.33
45.89
28'3" x 17'6"
2pc Bathroom
Lower
2.24
1.50
3.36
7'4" x 4'11"
2pc Bathroom
Lower
2.64
1.91
5.04
8'8" x 6'3"
Laundry
Lower
4.50
2.92
13.14
14'9" x 9'7"
Storage
Lower
3.56
2.59
9.22
11'8" x 8'6"
Living
Main
4.09
3.91
15.99
13'5" x 12'10"
Kitchen
Main
7.29
3.20
23.33
23'11" x 10'6"
Eating area
Main
2.18
1.63
3.55
7'2" x 5'4"
Dining
Main
4.62
3.10
14.32
15'2" x 10'2"
Primary Bedroom
Main
4.19
3.86
16.17
13'9" x 12'8"
Bedroom
Main
4.09
2.95
12.07
13'5" x 9'8"
4pc Bathroom
Main
2.92
2.21
6.45
9'7" x 7'3"
Family
Main
7.39
3.99
29.49
24'3" x 13'1"
School Info
Private SchoolsK-6 Grades Only
Queen Mary Street Public School
557 Queen Mary St, Ottawa0.293 km
ElementaryEnglish
7-8 Grades Only
Queen Elizabeth Public School
689 St Laurent Blvd, Ottawa1.081 km
MiddleEnglish
9-12 Grades Only
Gloucester High School
2060 Ogilvie Rd, Gloucester3.622 km
SecondaryEnglish
K-6 Grades Only
St. Michael School, Ottawa
437 Donald St, Ottawa0.382 km
ElementaryEnglish
7-12 Grades Only
Immaculata Catholic High School
140 Ottawa Regional Rd 72, Ottawa3.468 km
MiddleSecondaryEnglish

