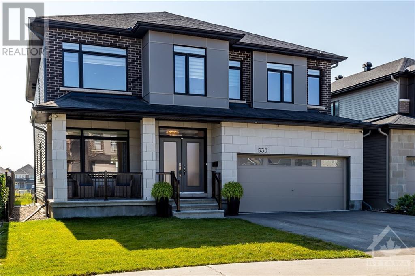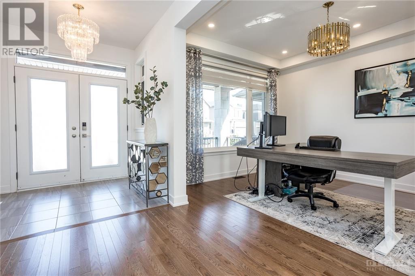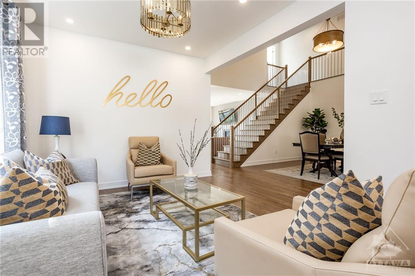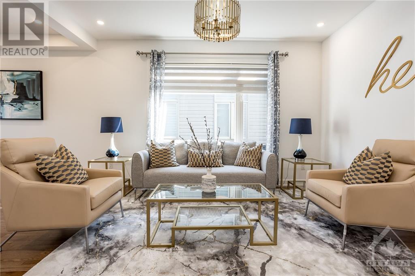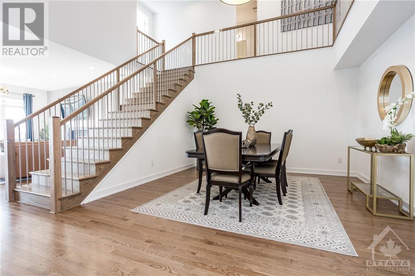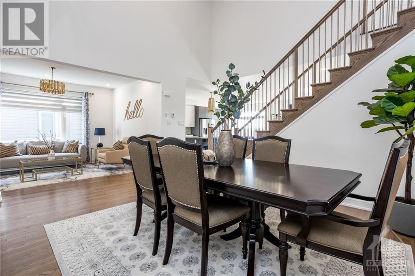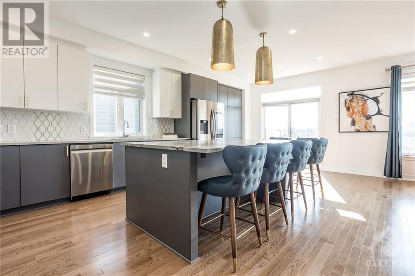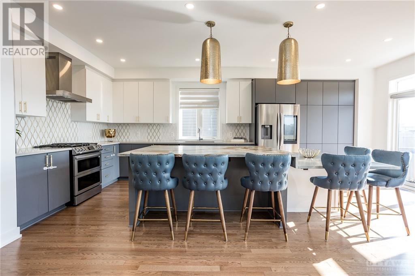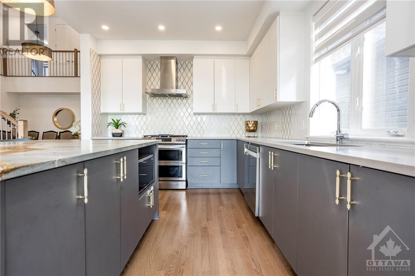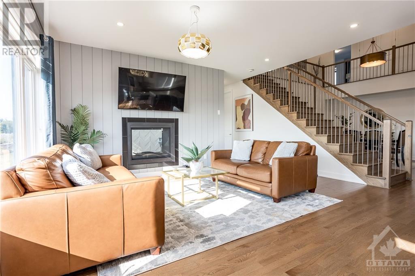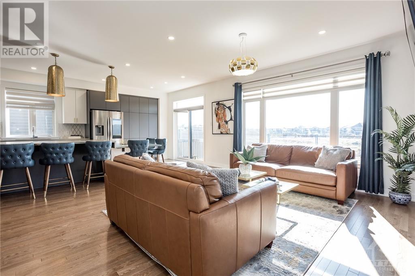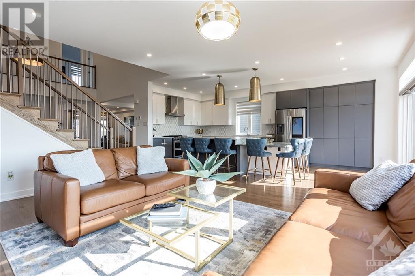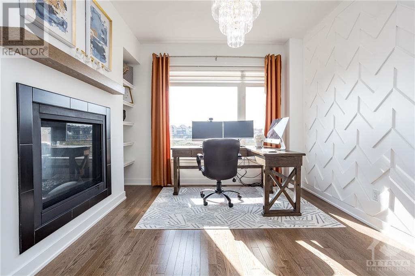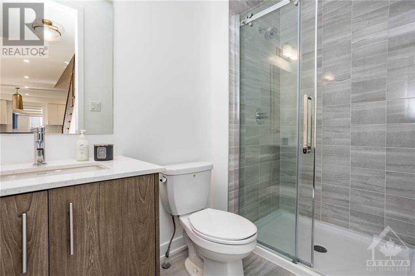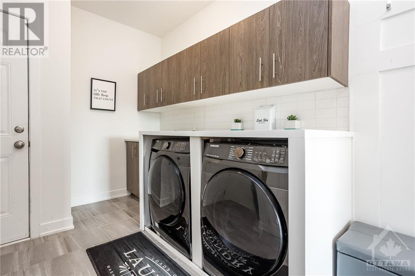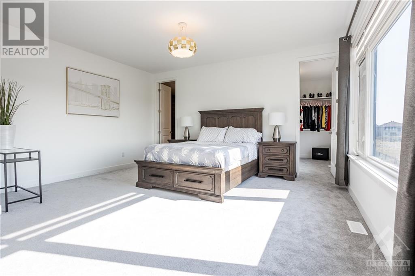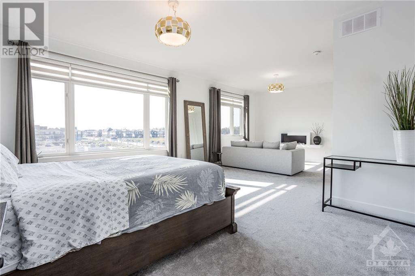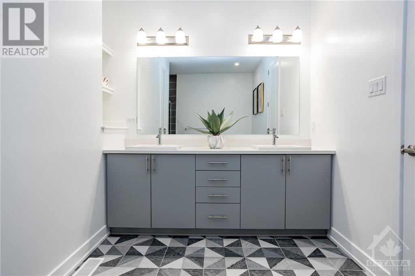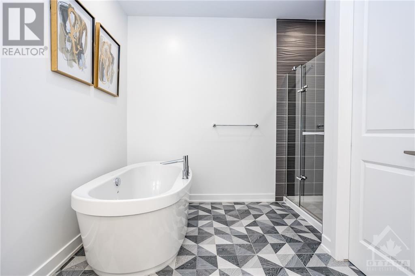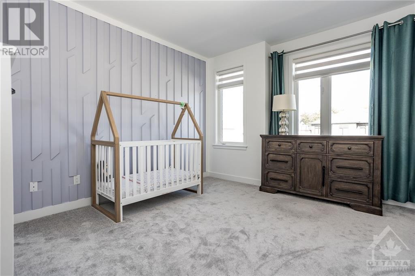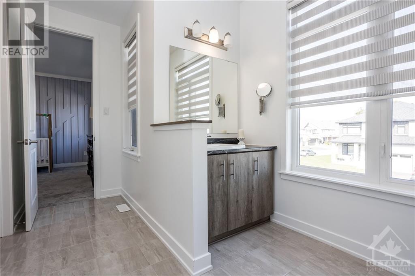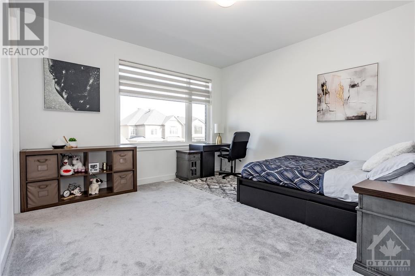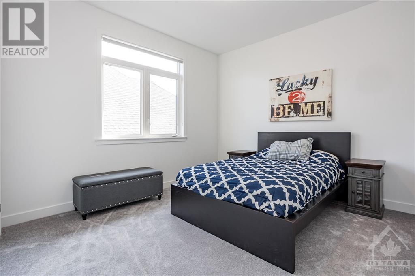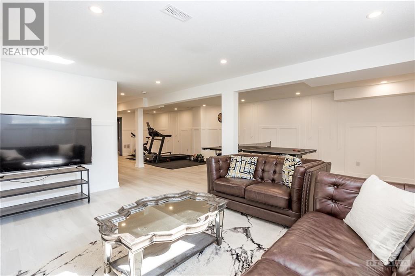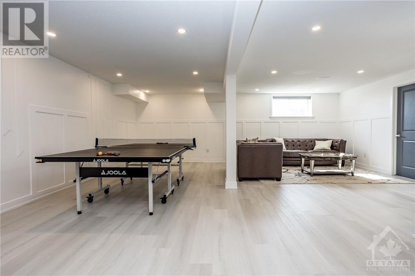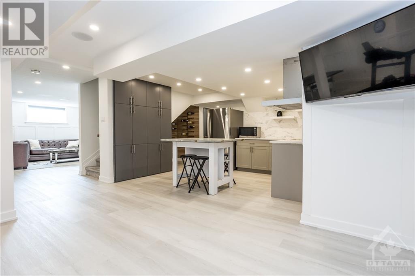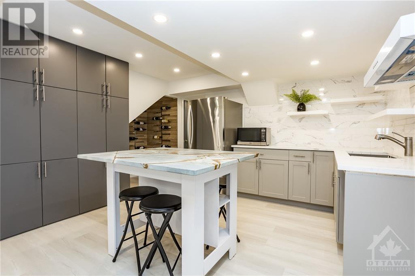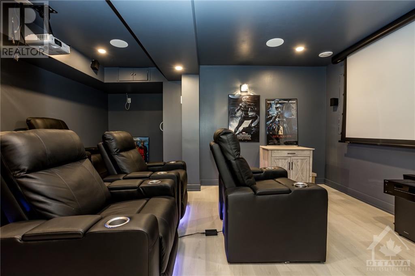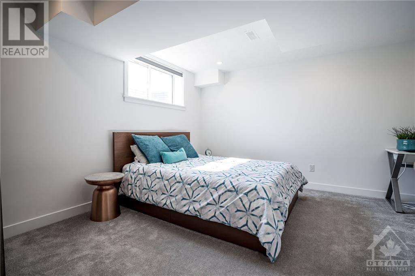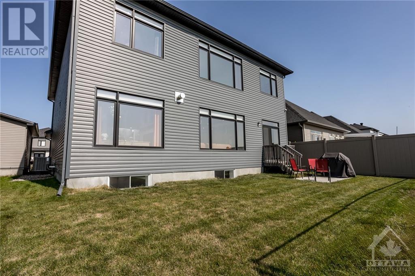- Ontario
- Ottawa
530 Bobolink Ridge
CAD$1,399,000
CAD$1,399,000 Asking price
530 BOBOLINK RIDGEOttawa, Ontario, K2S2N5
Delisted
4+154
Listing information last updated on Sat Feb 24 2024 08:35:57 GMT-0500 (Eastern Standard Time)

Open Map
Log in to view more information
Go To LoginSummary
ID1361022
StatusDelisted
Ownership TypeFreehold
Brokered ByCOLDWELL BANKER FIRST OTTAWA REALTY
TypeResidential House,Detached
AgeConstructed Date: 2021
Lot Size45.11 * 98.43 ft 45.11 ft X 98.43 ft
Land Size45.11 ft X 98.43 ft
RoomsBed:4+1,Bath:5
Virtual Tour
Detail
Building
Bathroom Total5
Bedrooms Total5
Bedrooms Above Ground4
Bedrooms Below Ground1
AppliancesRefrigerator,Dishwasher,Dryer,Stove,Washer,Blinds
Basement DevelopmentFinished
Basement TypeFull (Finished)
Constructed Date2021
Construction Style AttachmentDetached
Cooling TypeCentral air conditioning
Exterior FinishBrick,Vinyl
Fireplace PresentTrue
Fireplace Total2
Flooring TypeWall-to-wall carpet,Hardwood,Tile
Foundation TypePoured Concrete
Half Bath Total0
Heating FuelNatural gas
Heating TypeForced air
Stories Total2
TypeHouse
Utility WaterMunicipal water
Land
Size Total Text45.11 ft X 98.43 ft
Acreagefalse
AmenitiesPublic Transit,Recreation Nearby,Shopping
SewerMunicipal sewage system
Size Irregular45.11 ft X 98.43 ft
Attached Garage
Inside Entry
Surrounding
Ammenities Near ByPublic Transit,Recreation Nearby,Shopping
Community FeaturesAdult Oriented,Family Oriented,School Bus
Zoning DescriptionResidential
Other
FeaturesAutomatic Garage Door Opener
BasementFinished,Full (Finished)
FireplaceTrue
HeatingForced air
Remarks
Stunning family home that checks off all the boxes! 5000+ sqft of finished living space with fully finished basement + 2nd kitchen. As you enter you are wowed by the sprawling floorpan and soaring ceilings. This layout is truly a dream, with no space missed! High end light fixtures and extensive electrical upgrades including potlights throughout. The home is flooded with natural light with huge windows and custom blinds in every room. The kitchen is upgraded with granite counters, custom backslash and expansive island. Family room with double sided fireplace leads to a second play room/office. Huge laundry/mudroom with garage access. Upstairs has 4 massive bedrooms with ensuites and huge closets. The primary bedroom is a retreat of its own with a sitting area, spa ensuite and double walk in closets. The finished basement is a complete living space with a bedroom, full bath, kitchen, rec room and separate home theatre. (id:22211)
The listing data above is provided under copyright by the Canada Real Estate Association.
The listing data is deemed reliable but is not guaranteed accurate by Canada Real Estate Association nor RealMaster.
MLS®, REALTOR® & associated logos are trademarks of The Canadian Real Estate Association.
Location
Province:
Ontario
City:
Ottawa
Community:
Westwood/Stittsville
Room
Room
Level
Length
Width
Area
Primary Bedroom
Second
16.83
14.01
235.78
16'10" x 14'0"
Other
Second
10.17
9.15
93.10
10'2" x 9'2"
5pc Ensuite bath
Second
13.42
10.17
136.48
13'5" x 10'2"
Bedroom
Second
13.48
10.17
137.14
13'6" x 10'2"
Bedroom
Second
13.68
12.76
174.60
13'8" x 12'9"
Other
Second
8.60
5.51
47.38
8'7" x 5'6"
Bedroom
Second
13.42
12.66
169.93
13'5" x 12'8"
Other
Second
6.82
6.50
44.33
6'10" x 6'6"
3pc Bathroom
Second
9.42
6.50
61.17
9'5" x 6'6"
Bedroom
Second
13.16
12.17
160.14
13'2" x 12'2"
Other
Second
6.50
6.43
41.77
6'6" x 6'5"
4pc Bathroom
Second
10.83
8.23
89.16
10'10" x 8'3"
Recreation
Lower
35.99
15.16
545.53
36'0" x 15'2"
Media
Lower
14.01
12.01
168.22
14'0" x 12'0"
Kitchen
Lower
12.01
10.99
131.98
12'0" x 11'0"
Bedroom
Lower
15.68
12.99
203.75
15'8" x 13'0"
Living
Lower
16.01
7.15
114.51
16'0" x 7'2"
Foyer
Main
19.00
7.51
142.72
19'0" x 7'6"
Porch
Main
18.57
6.50
120.63
18'7" x 6'6"
Office
Main
14.17
10.60
150.20
14'2" x 10'7"
Sitting
Main
13.48
10.60
142.89
13'6" x 10'7"
Dining
Main
16.40
13.85
227.12
16'5" x 13'10"
Kitchen
Main
15.26
10.93
166.67
15'3" x 10'11"
Eating area
Main
10.93
6.92
75.63
10'11" x 6'11"
Living
Main
21.10
14.67
309.38
21'1" x 14'8"
Porch
Main
6.33
2.43
15.37
6'4" x 2'5"
Other
Main
12.50
11.42
142.72
12'6" x 11'5"
2pc Bathroom
Main
6.27
4.82
30.22
6'3" x 4'10"
Laundry
Main
17.75
9.58
170.04
17'9" x 9'7"
School Info
Private SchoolsK-6 Grades Only
Westwind Public School
111 Hartsmere Dr, Stittsville2.526 km
ElementaryEnglish
7-8 Grades Only
Goulbourn Middle School
2176 Huntley Rd, Richmond4.197 km
MiddleEnglish
9-12 Grades Only
South Carleton High School
3673 Mcbean St, Richmond10.644 km
SecondaryEnglish
K-6 Grades Only
Holy Spirit Catholic Elementary School
1383 Stittsville Main St, Stittsville2.305 km
ElementaryEnglish
7-12 Grades Only
Sacred Heart High School
5870 Abbott St, Stittsville1.13 km
MiddleSecondaryEnglish
Book Viewing
Your feedback has been submitted.
Submission Failed! Please check your input and try again or contact us

