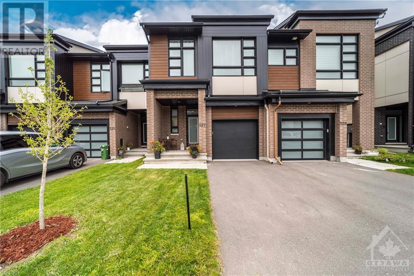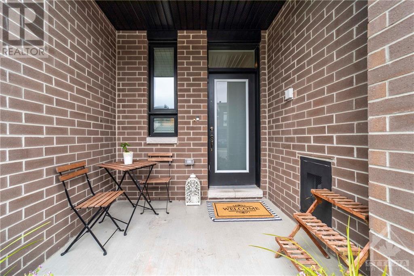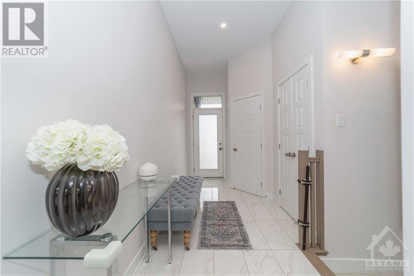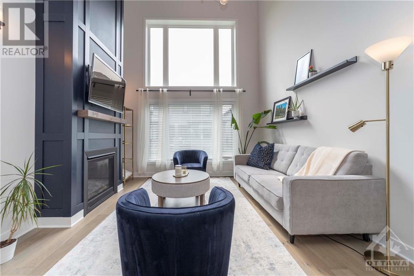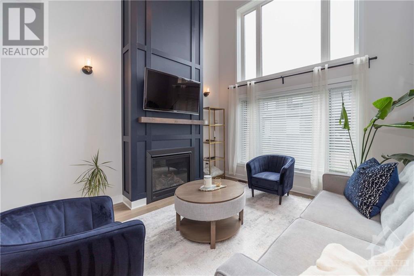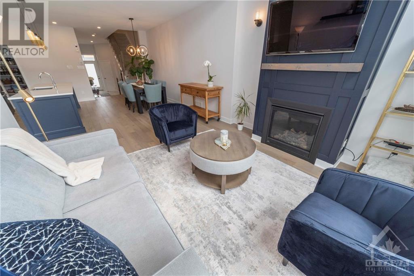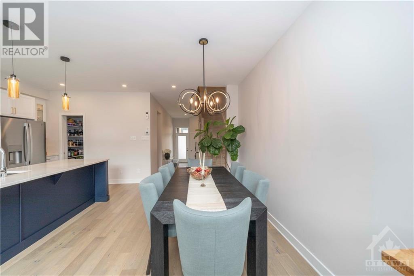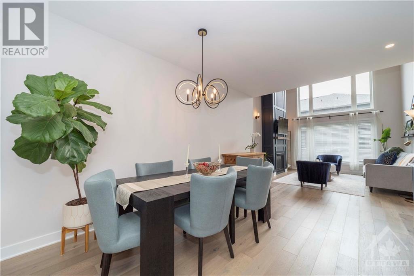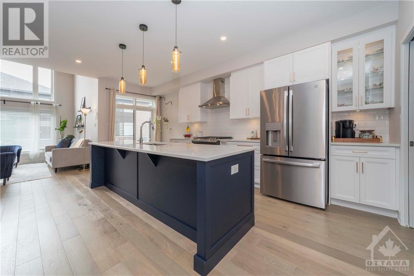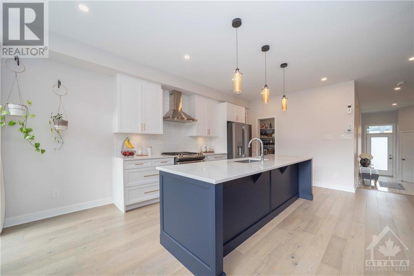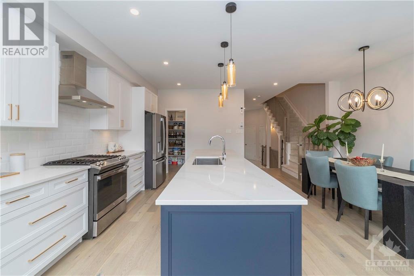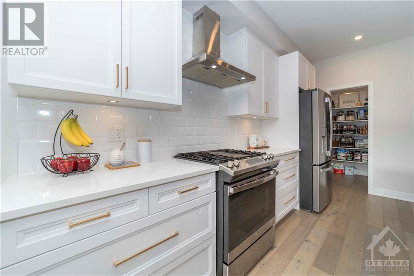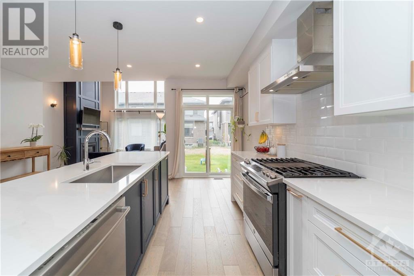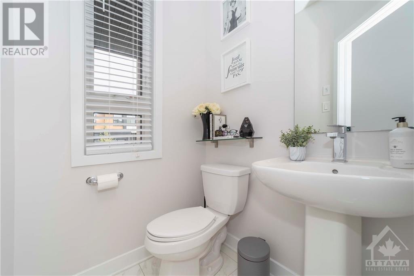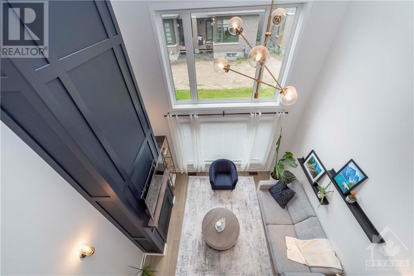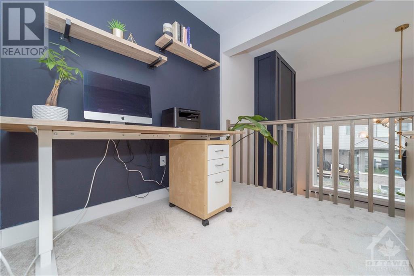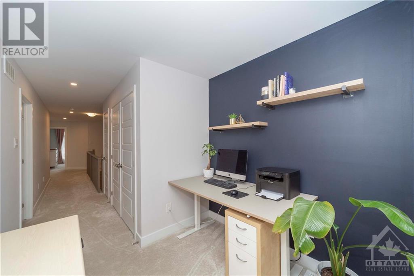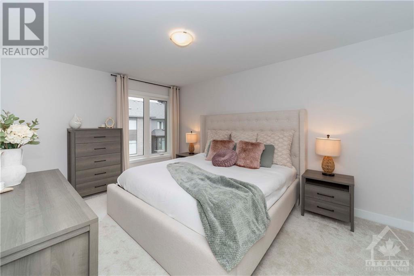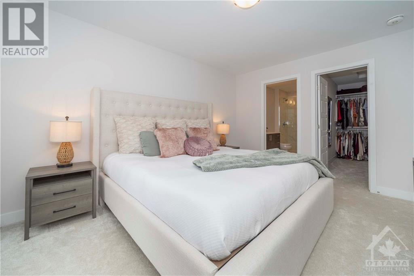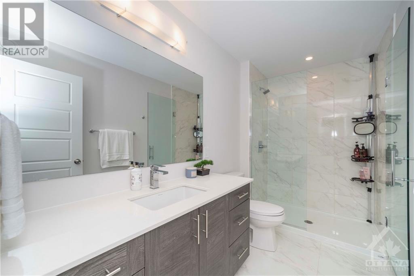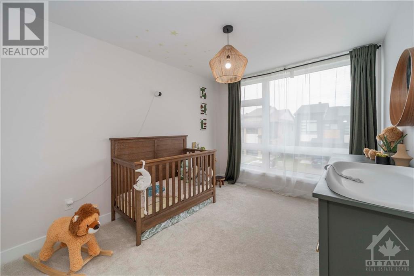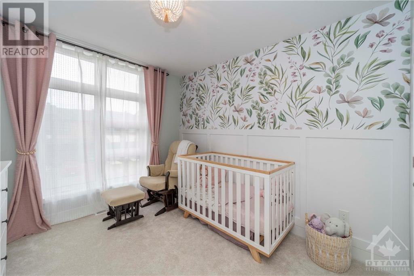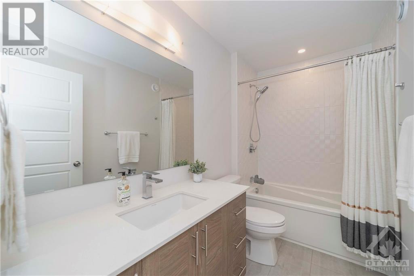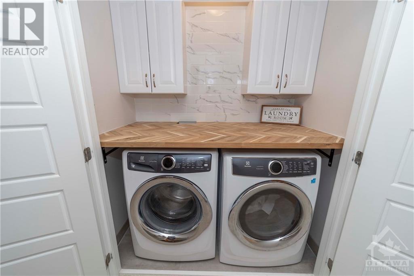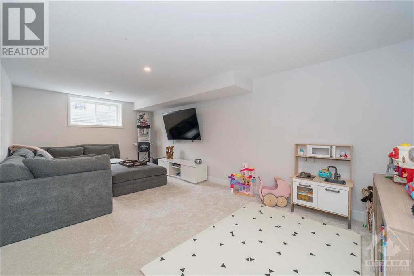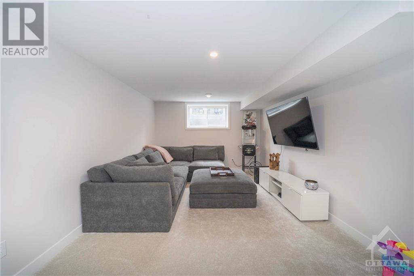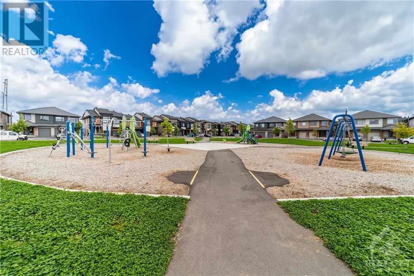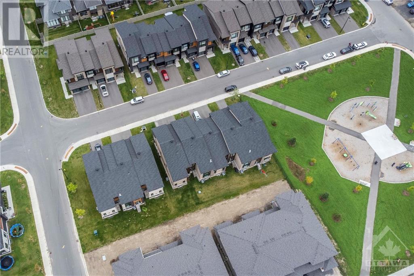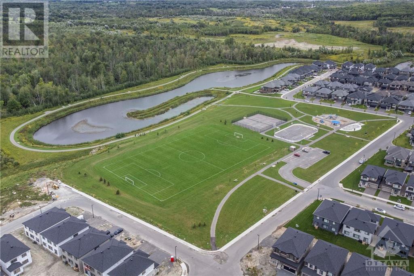- Ontario
- Ottawa
527 Rathburn Rd
CAD$789,900
CAD$789,900 Asking price
527 RATHBURN ROADOttawa, Ontario, K1T3W7
Delisted · Delisted ·
332
Listing information last updated on Sun Sep 17 2023 00:57:58 GMT-0400 (Eastern Daylight Time)

Open Map
Log in to view more information
Go To LoginSummary
ID1357976
StatusDelisted
Ownership TypeFreehold
Brokered ByLOTFUL REALTY
TypeResidential Townhouse,Attached
AgeConstructed Date: 2021
Lot Size19.99 * 94.39 ft 19.99 ft X 94.39 ft
Land Size19.99 ft X 94.39 ft
RoomsBed:3,Bath:3
Virtual Tour
Detail
Building
Bathroom Total3
Bedrooms Total3
Bedrooms Above Ground3
AppliancesRefrigerator,Dishwasher,Dryer,Hood Fan,Stove,Washer
Basement DevelopmentPartially finished
Basement TypeFull (Partially finished)
Constructed Date2021
Cooling TypeCentral air conditioning
Exterior FinishSiding
Fireplace PresentTrue
Fireplace Total1
FixtureDrapes/Window coverings
Flooring TypeHardwood
Foundation TypePoured Concrete
Half Bath Total1
Heating FuelNatural gas
Heating TypeForced air
Stories Total2
TypeRow / Townhouse
Utility WaterMunicipal water
Land
Size Total Text19.99 ft X 94.39 ft
Acreagefalse
AmenitiesShopping
SewerMunicipal sewage system
Size Irregular19.99 ft X 94.39 ft
Surrounding
Ammenities Near ByShopping
Community FeaturesFamily Oriented
Zoning DescriptionR4Z
BasementPartially finished,Full (Partially finished)
FireplaceTrue
HeatingForced air
Remarks
Discover the epitome of modern living in this stunning 3-bedroom Endeavour model townhouse from the award winning Urbandale, located in a highly sought-after neighborhood of Findlay Creek. Step into this beautifully upgraded home that boasts an upscale kitchen that would please any home chef or host. Beautiful Calacatta Gold Quartz countertops in the kitchen, featuring a waterfall for a curated look;along with the upgraded hardwood through the first floor and fireplace accent wall that are set to impress. This certified Energy Efficient home comes with top-of-the-line appliances throughout. The stunning mudroom and laundry room add convenience and organization to your daily routine. Ascend to the loft-style home office, where inspiration flows in a tranquil setting. Escape to the finished basement, perfect for entertainment or relaxation, which includes a spacious storage area. this exceptional townhouse is an opportunity no family should overlook. Your dream home awaits,seize it now! (id:22211)
The listing data above is provided under copyright by the Canada Real Estate Association.
The listing data is deemed reliable but is not guaranteed accurate by Canada Real Estate Association nor RealMaster.
MLS®, REALTOR® & associated logos are trademarks of The Canadian Real Estate Association.
Location
Province:
Ontario
City:
Ottawa
Community:
Findlay Creek
Room
Room
Level
Length
Width
Area
Loft
Second
7.84
8.23
64.57
7'10" x 8'3"
Bedroom
Second
10.99
14.67
161.18
11'0" x 14'8"
Bedroom
Second
9.51
10.50
99.89
9'6" x 10'6"
Bedroom
Second
9.32
11.84
110.36
9'4" x 11'10"
Family
Bsmt
11.84
21.26
251.80
11'10" x 21'3"
Dining
Main
9.58
11.42
109.38
9'7" x 11'5"
Living
Main
10.40
16.34
169.93
10'5" x 16'4"
Kitchen
Main
9.15
19.49
178.39
9'2" x 19'6"
School Info
Private SchoolsK-8 Grades Only
Vimy Ridge Public School
4180 Kelly Farm Dr, Ottawa1.303 km
ElementaryMiddleEnglish
9-12 Grades Only
Gloucester High School
2060 Ogilvie Rd, Gloucester13.149 km
SecondaryEnglish
9-12 Grades Only
Osgoode Township High School
2800 8th Line Rd, Metcalfe13.665 km
SecondaryEnglish
K-6 Grades Only
St. Bernard School
1722 St Bernard St, Gloucester4.503 km
ElementaryEnglish
7-12 Grades Only
St. Francis Xavier High School
3740 Spratt Rd, Gloucester7.196 km
MiddleSecondaryEnglish
Book Viewing
Your feedback has been submitted.
Submission Failed! Please check your input and try again or contact us

