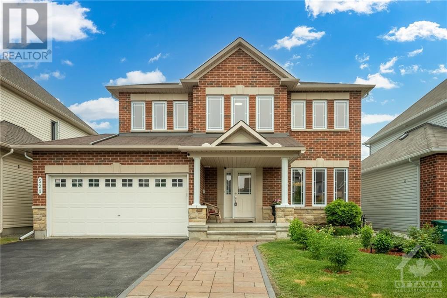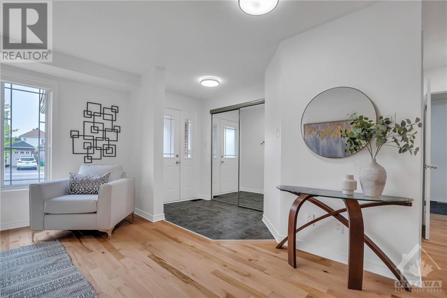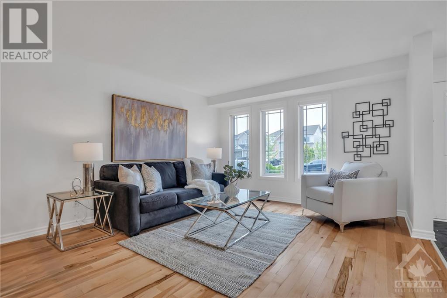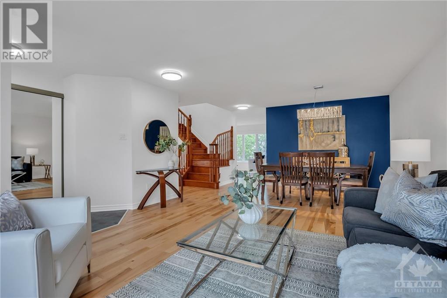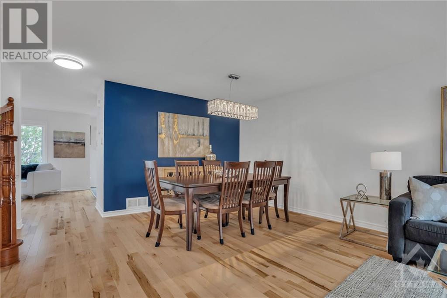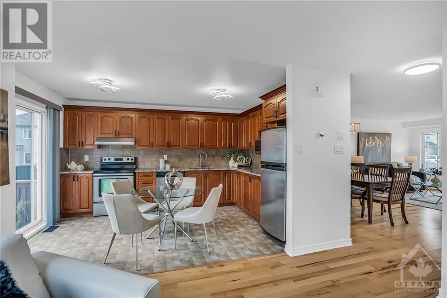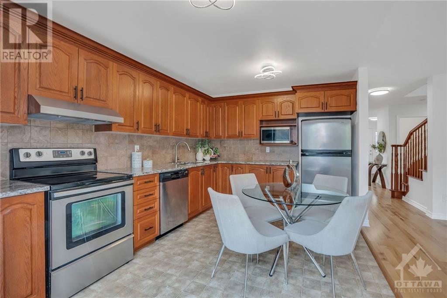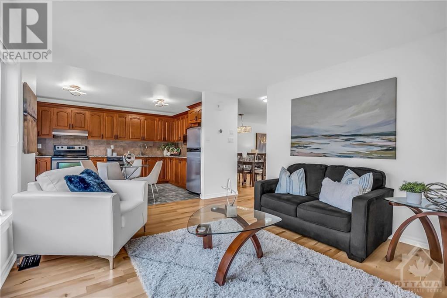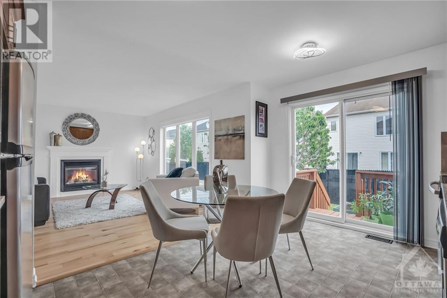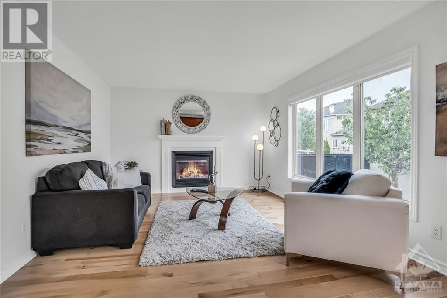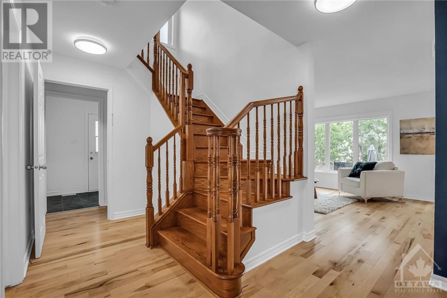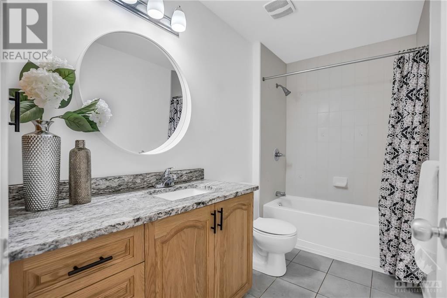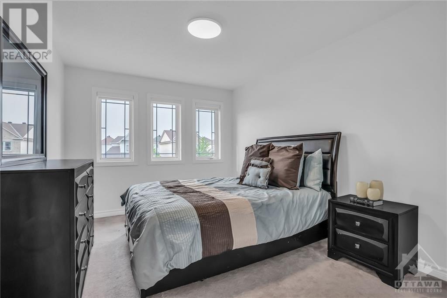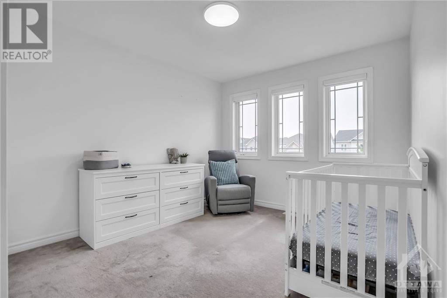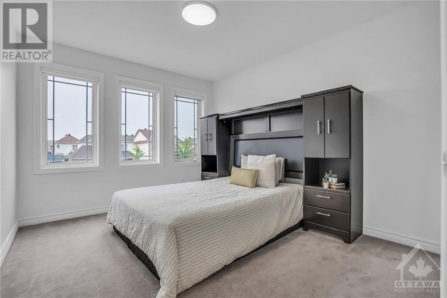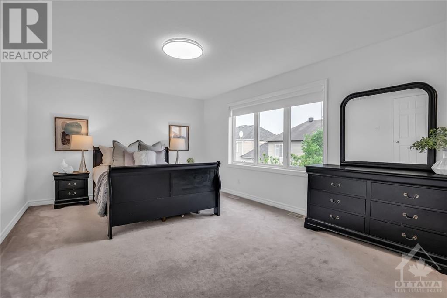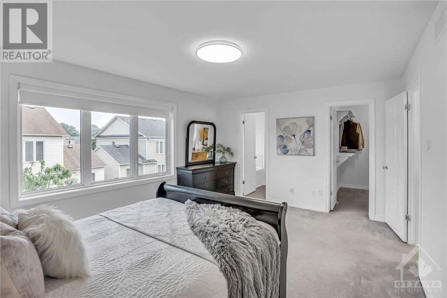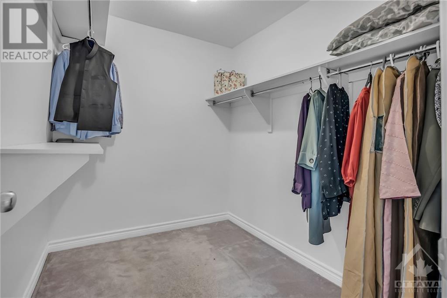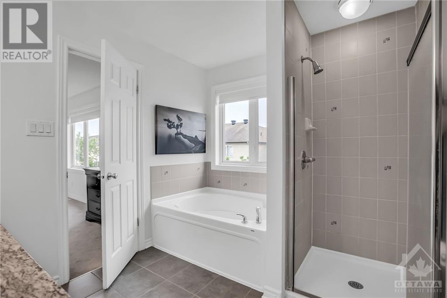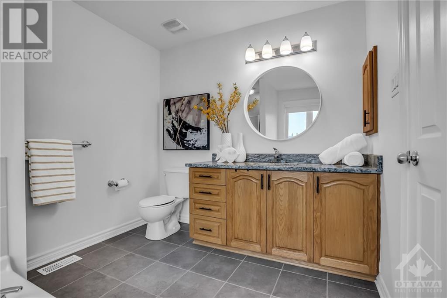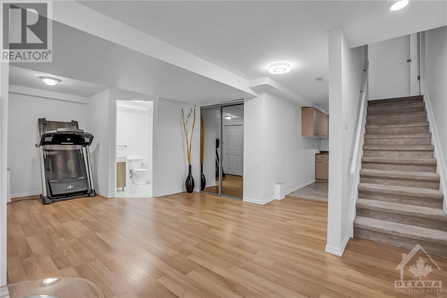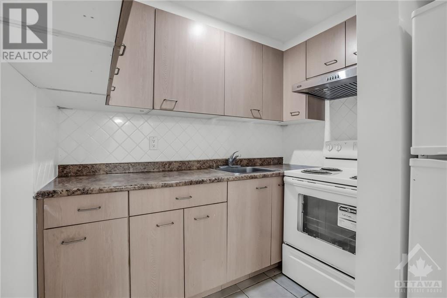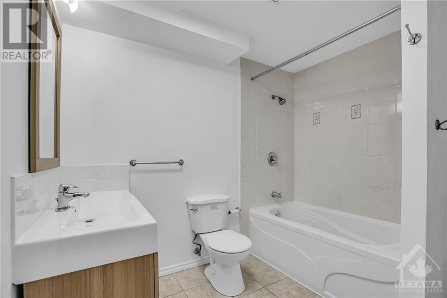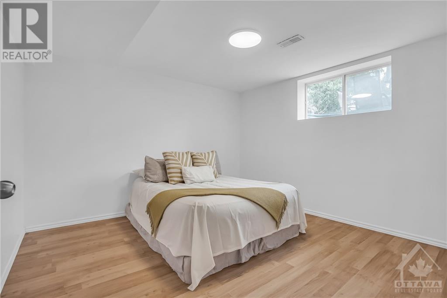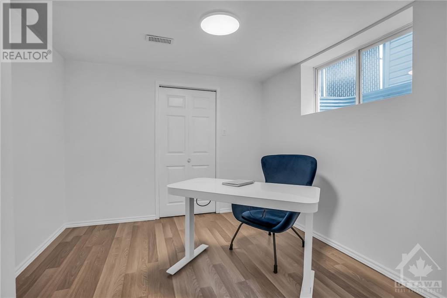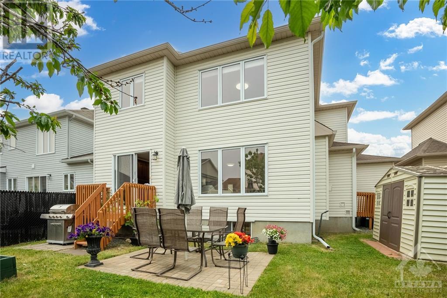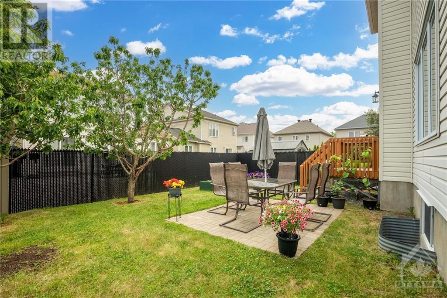- Ontario
- Ottawa
521 Paul Metivier Dr
CAD$925,000
CAD$925,000 Asking price
521 PAUL METIVIER DRIVEOttawa, Ontario, K2J0H4
Delisted · Delisted ·
4+244
Listing information last updated on Thu Jun 22 2023 09:24:58 GMT-0400 (Eastern Daylight Time)

Open Map
Log in to view more information
Go To LoginSummary
ID1345475
StatusDelisted
Ownership TypeFreehold
Brokered ByRE/MAX HALLMARK JENNA & CO. GROUP REALTY
TypeResidential House,Detached
AgeConstructed Date: 2009
Land Size0.09 ac
RoomsBed:4+2,Bath:4
Virtual Tour
Detail
Building
Bathroom Total4
Bedrooms Total6
Bedrooms Above Ground4
Bedrooms Below Ground2
AppliancesRefrigerator,Dishwasher,Dryer,Stove,Washer
Basement DevelopmentFinished
Basement TypeFull (Finished)
Constructed Date2009
Construction MaterialWood frame
Construction Style AttachmentDetached
Cooling TypeCentral air conditioning
Exterior FinishBrick,Siding
Fireplace PresentTrue
Fireplace Total1
FixtureDrapes/Window coverings
Flooring TypeHardwood,Tile
Foundation TypePoured Concrete
Half Bath Total1
Heating FuelNatural gas
Heating TypeForced air
Stories Total2
TypeHouse
Utility WaterMunicipal water
Land
Size Total0.09 ac
Size Total Text0.09 ac
Acreagefalse
AmenitiesPublic Transit,Recreation Nearby,Shopping
Fence TypeFenced yard
Landscape FeaturesLandscaped
SewerMunicipal sewage system
Size Irregular0.09
Attached Garage
Inside Entry
Surfaced
Surrounding
Ammenities Near ByPublic Transit,Recreation Nearby,Shopping
Community FeaturesFamily Oriented
Zoning DescriptionR3Z
Other
FeaturesTreed
BasementFinished,Full (Finished)
FireplaceTrue
HeatingForced air
Remarks
Meticulously maintained Minto home in sought-after Chapman Mills area, featuring in-law suite with completely separate entrance perfect for multi-generational living! 4 bedrooms upstairs & a further 2 in the lower-level suite. Spacious living room is great for family gatherings or to relax by the gas fireplace. Kitchen is equipped w/ stainless steel appliances, ample storage cabinetry, & beautiful stone counters. Upstairs, primary bedroom offers a generous closet plus private ensuite bathroom. Three more inviting bedrooms & another full bathroom Downstairs, there’s a full in-law suite! Complete w/ a kitchen area, two further bedrooms, & full bathroom. The backyard is the perfect place for summer barbecues or to kick the ball. Enjoy the patio area, lots of grass, & a storage shed for all your gardening tools. A short walk away from all your daily shopping, conveniences, schools, parks, public transit, & more in family-friendly Barrhaven. (id:22211)
The listing data above is provided under copyright by the Canada Real Estate Association.
The listing data is deemed reliable but is not guaranteed accurate by Canada Real Estate Association nor RealMaster.
MLS®, REALTOR® & associated logos are trademarks of The Canadian Real Estate Association.
Location
Province:
Ontario
City:
Ottawa
Community:
Barrhaven
Room
Room
Level
Length
Width
Area
Primary Bedroom
Second
16.50
12.17
200.87
16'6" x 12'2"
Other
Second
NaN
Measurements not available
4pc Ensuite bath
Second
NaN
Measurements not available
Bedroom
Second
10.01
12.83
128.37
10'0" x 12'10"
Bedroom
Second
10.07
11.75
118.30
10'1" x 11'9"
Bedroom
Second
9.91
10.99
108.90
9'11" x 11'0"
4pc Bathroom
Second
NaN
Measurements not available
Foyer
Main
NaN
Measurements not available
Living
Main
12.34
11.15
137.61
12'4" x 11'2"
2pc Bathroom
Main
NaN
Measurements not available
Dining
Main
10.33
10.50
108.50
10'4" x 10'6"
Laundry
Main
NaN
Measurements not available
Family
Main
14.67
12.01
176.10
14'8" x 12'0"
Kitchen
Main
10.01
13.91
139.20
10'0" x 13'11"
Other
Other
17.32
19.91
344.98
17'4" x 19'11"
School Info
Private SchoolsK-6 Grades Only
Chapman Mills Public School
260 Leamington Way, Nepean0.706 km
ElementaryEnglish
9-12 Grades Only
Longfields-Davidson Heights Secondary School
149 Berrigan Dr, Nepean1.834 km
SecondaryEnglish
K-6 Grades Only
St. Emily Catholic Elementary School
500 Chapman Mills Dr, Nepean0.317 km
ElementaryEnglish
7-12 Grades Only
St. Joseph Catholic High School
604 Brookwood Cir, Nepean1.636 km
MiddleSecondaryEnglish
Book Viewing
Your feedback has been submitted.
Submission Failed! Please check your input and try again or contact us

