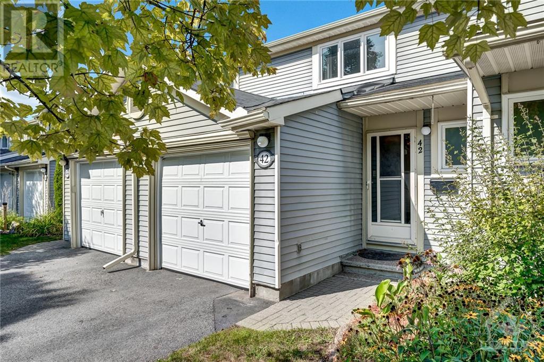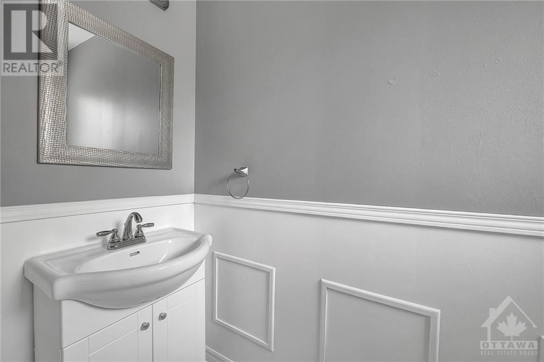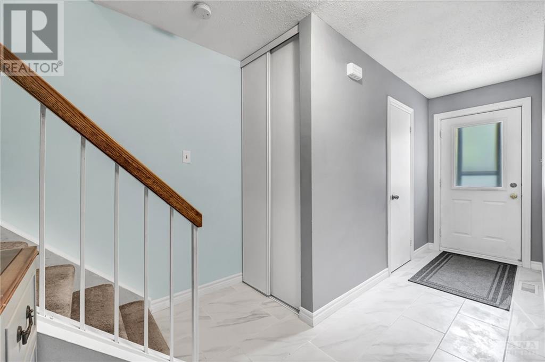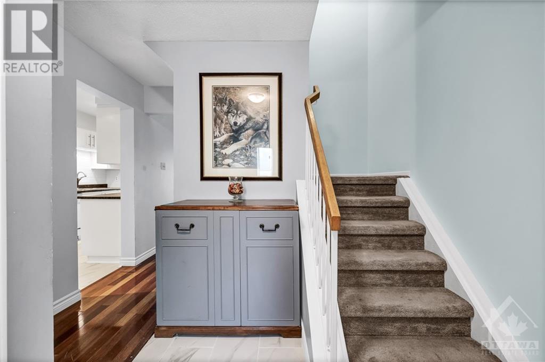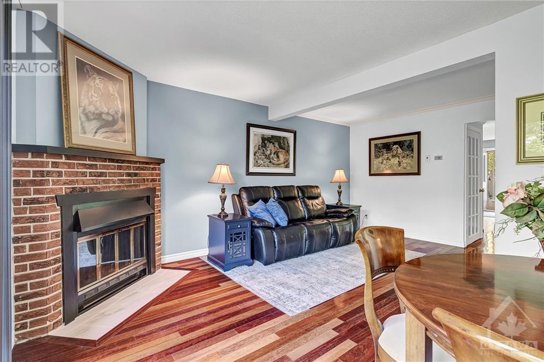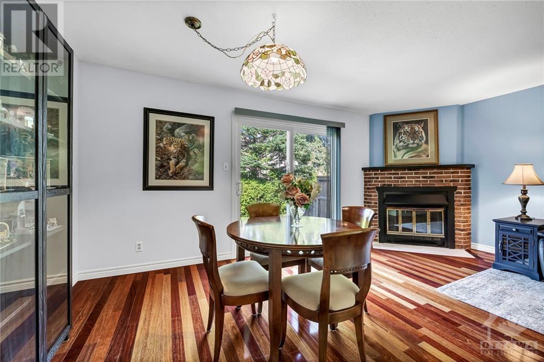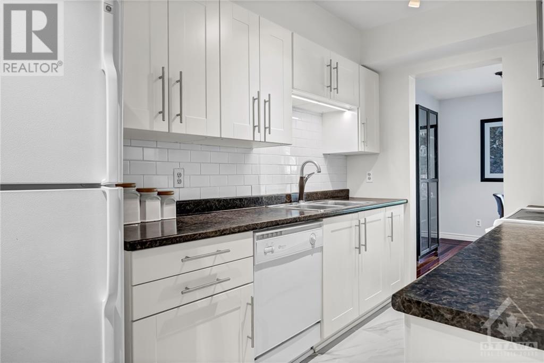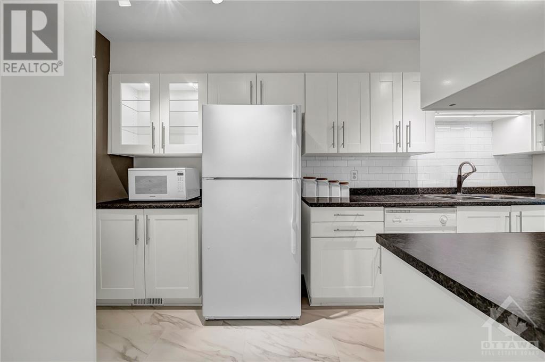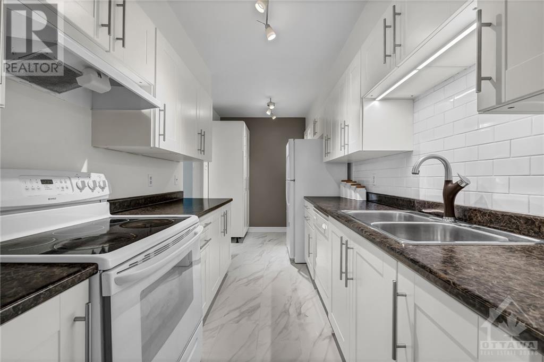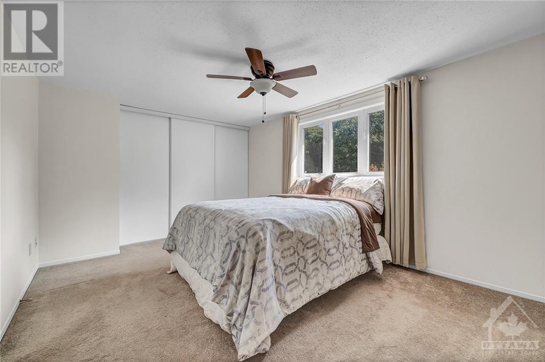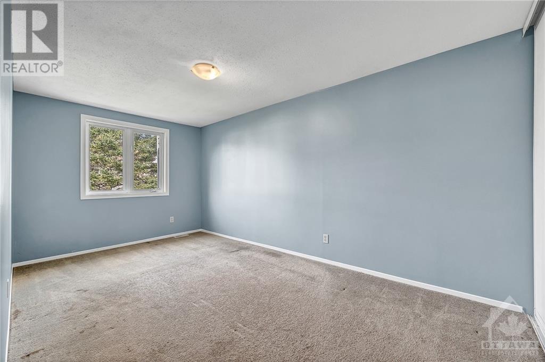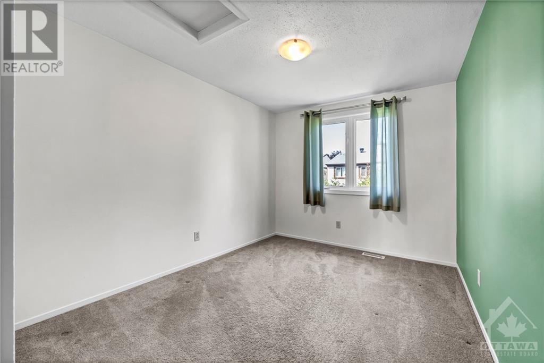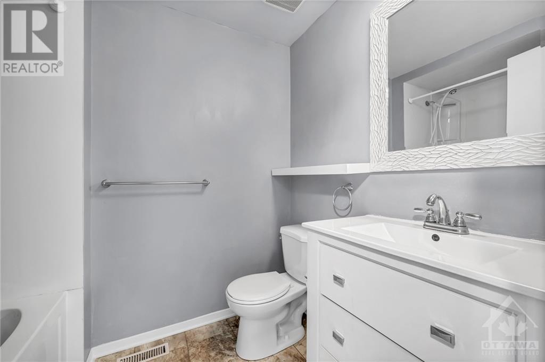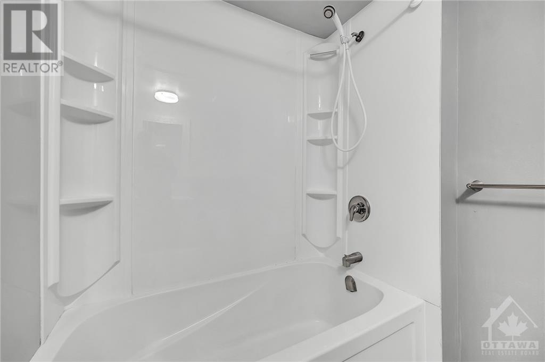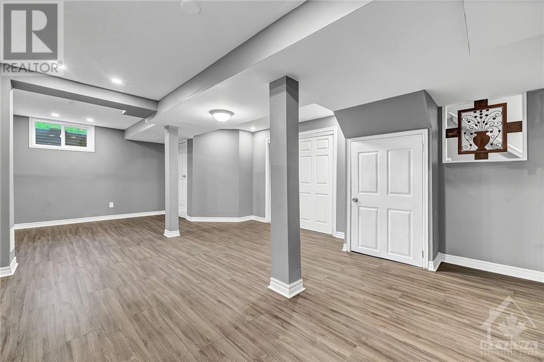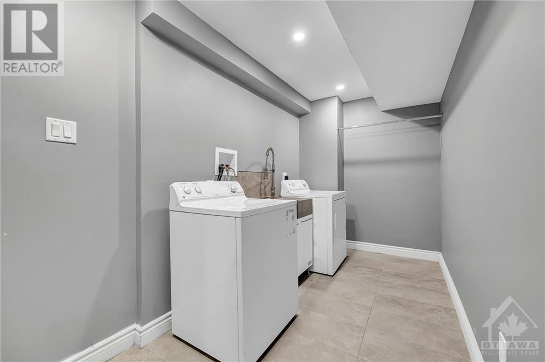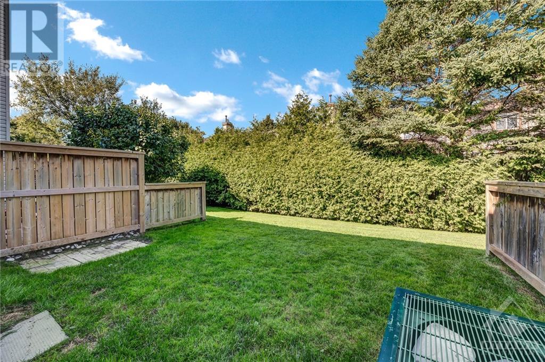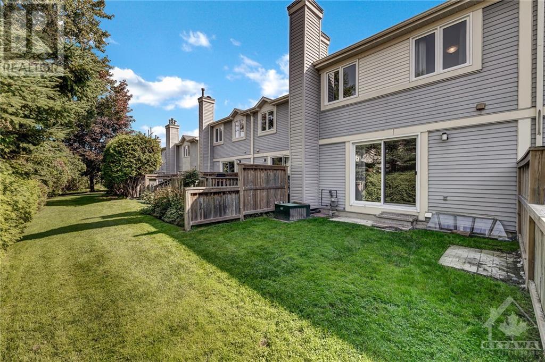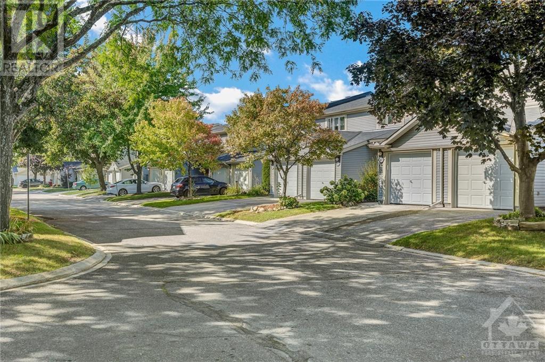- Ontario
- Ottawa
42 Bujold Crt
CAD$437,000
CAD$437,000 Asking price
42 BUJOLD COURTOttawa, Ontario, K2L3N5
Delisted
322
Listing information last updated on Tue Jan 02 2024 13:41:34 GMT-0500 (Eastern Standard Time)

Open Map
Log in to view more information
Go To LoginSummary
ID1362205
StatusDelisted
Ownership TypeCondominium/Strata
Brokered ByGREATER OTTAWA REALTY INC.
TypeResidential Townhouse,Attached
AgeConstructed Date: 1983
RoomsBed:3,Bath:2
Maint Fee525.62 / Monthly
Maint Fee Inclusions
Detail
Building
Bathroom Total2
Bedrooms Total3
Bedrooms Above Ground3
AmenitiesLaundry - In Suite
AppliancesRefrigerator,Dishwasher,Dryer,Stove,Washer
Basement DevelopmentPartially finished
Basement TypeFull (Partially finished)
Constructed Date1983
Construction MaterialWood frame
Cooling TypeCentral air conditioning
Exterior FinishAluminum siding,Vinyl
Fireplace PresentTrue
Fireplace Total1
Flooring TypeWall-to-wall carpet,Mixed Flooring,Hardwood,Ceramic
Foundation TypePoured Concrete
Half Bath Total1
Heating FuelNatural gas
Heating TypeForced air
Stories Total2
TypeRow / Townhouse
Utility WaterMunicipal water
Land
Acreagefalse
SewerMunicipal sewage system
Attached Garage
Surfaced
Surrounding
Community FeaturesPets Allowed
Zoning DescriptionResidential
Other
FeaturesCul-de-sac
BasementPartially finished,Full (Partially finished)
FireplaceTrue
HeatingForced air
Prop MgmtCondo Management Group - 613-237-9519
Remarks
This is what everyone loves about the Katimavik location, an amazing court location hidden behind greenery, just seconds away from Nature, highly rated Schools, Public transitways, Bike Paths, major shopping, and so much more!! This impeccable townhouse was completely renovated 5 years ago - with its current owner adding new hardwood and a modern basement over the last few years - not too mention a completely renovated Kitchen and bathroom. Everyone loves the large rooms, huge Kitchen, and oversized Bedrooms - that make it comfortable for years to come!! This home features Central Air, gas heat, and the warmth of a wood burning fireplace. Not too mention it comes with parking for two, and backs onto a beautiful greenspace, and features a holistic and maintenance free lifestyle right in the heart of Kanatas most desirable neighbourhoods...Open House Sunday 2-4:30 (id:22211)
The listing data above is provided under copyright by the Canada Real Estate Association.
The listing data is deemed reliable but is not guaranteed accurate by Canada Real Estate Association nor RealMaster.
MLS®, REALTOR® & associated logos are trademarks of The Canadian Real Estate Association.
Location
Province:
Ontario
City:
Ottawa
Community:
Katimavik
Room
Room
Level
Length
Width
Area
Primary Bedroom
Second
15.75
10.99
173.08
15'9" x 11'0"
Bedroom
Second
15.49
8.76
135.65
15'6" x 8'9"
Bedroom
Second
11.32
8.01
90.61
11'4" x 8'0"
Recreation
Lower
18.50
12.01
222.19
18'6" x 12'0"
Partial bathroom
Main
2.99
5.51
16.46
3'0" x 5'6"
Living
Main
17.75
10.24
181.69
17'9" x 10'3"
Kitchen
Main
14.24
7.25
103.24
14'3" x 7'3"
Dining
Main
10.01
7.15
71.57
10'0" x 7'2"
School Info
Private SchoolsK-3 Grades Only
Castlefrank Elementary School
55 Mccurdy Dr, Kanata0.649 km
ElementaryEnglish
4-6 Grades Only
Katimavik Elementary School
64 Chimo Dr, Kanata0.331 km
ElementaryEnglish
7-8 Grades Only
Katimavik Elementary School
64 Chimo Dr, Kanata0.331 km
MiddleEnglish
9-12 Grades Only
Earl Of March Secondary School
4 The Pkwy, Kanata1.873 km
SecondaryEnglish
K-6 Grades Only
Holy Redeemer Catholic Elementary School
75 Mccurdy Dr, Kanata0.989 km
ElementaryEnglish
7-12 Grades Only
Holy Trinity Catholic High School
1383 Stittsville Main St, Stittsville5.606 km
MiddleSecondaryEnglish
Book Viewing
Your feedback has been submitted.
Submission Failed! Please check your input and try again or contact us

