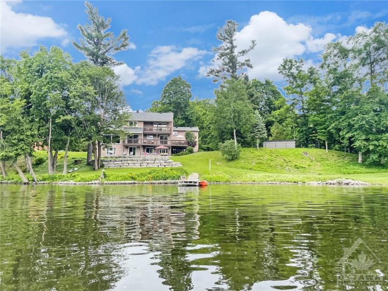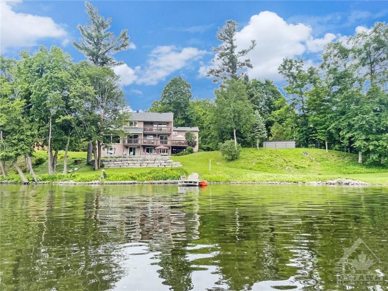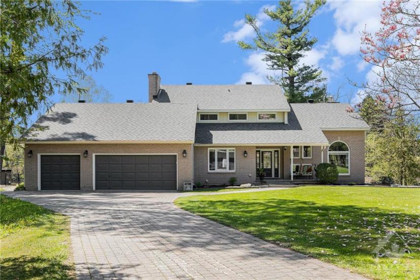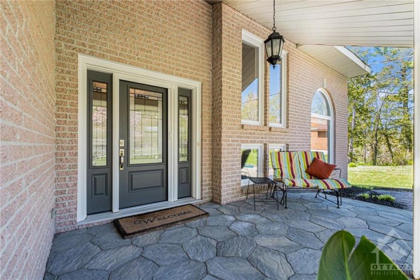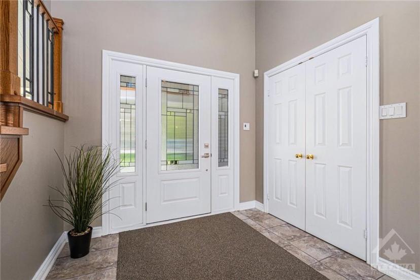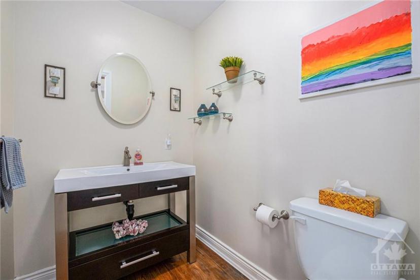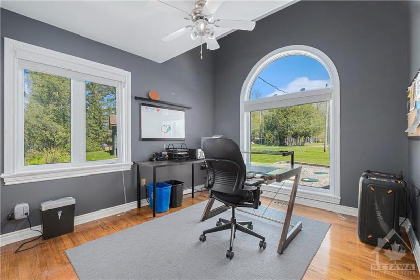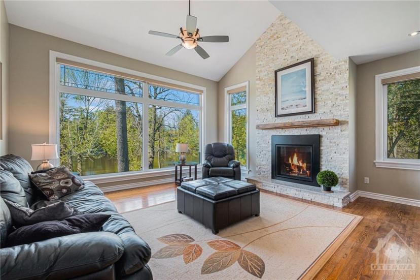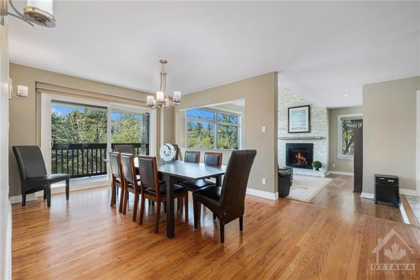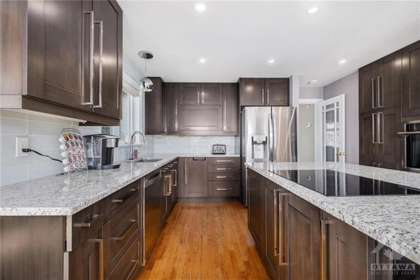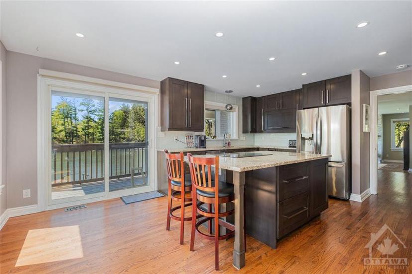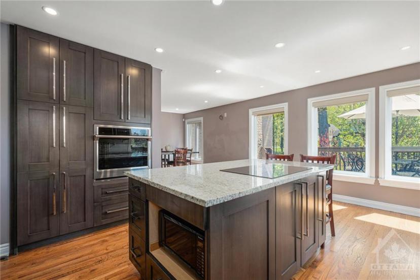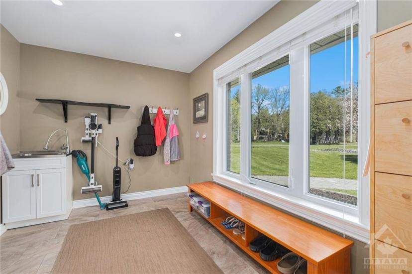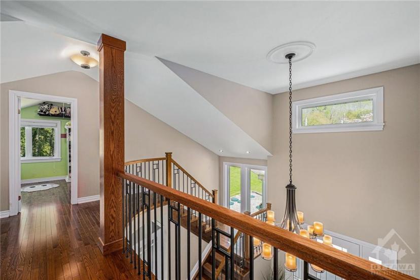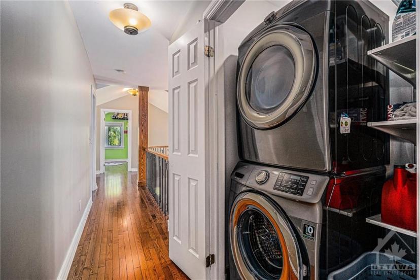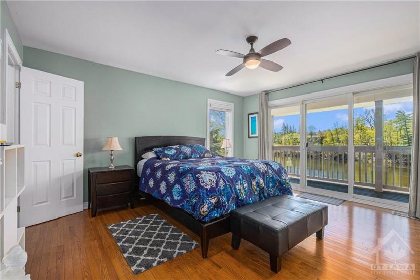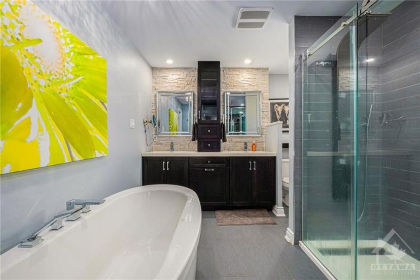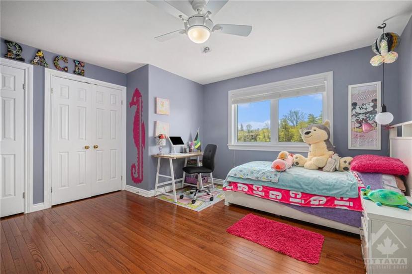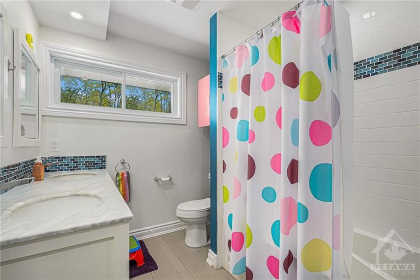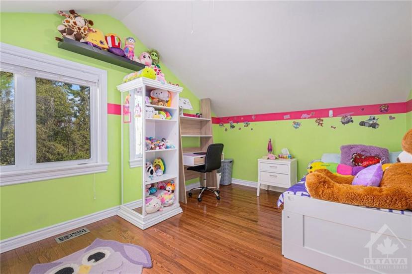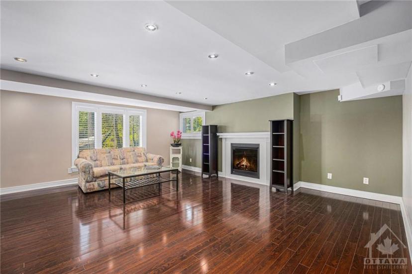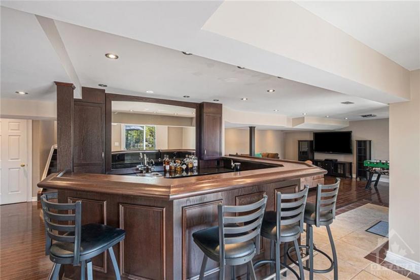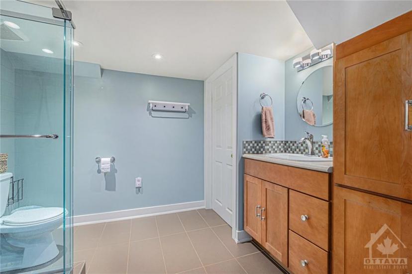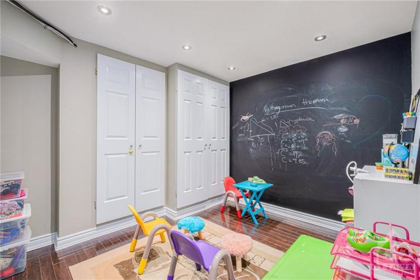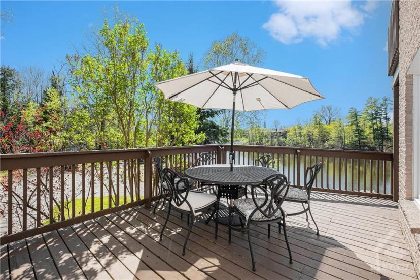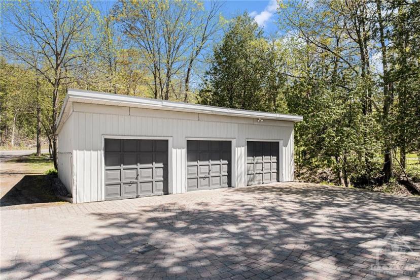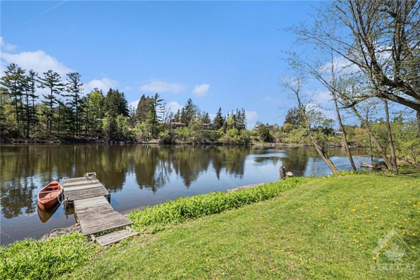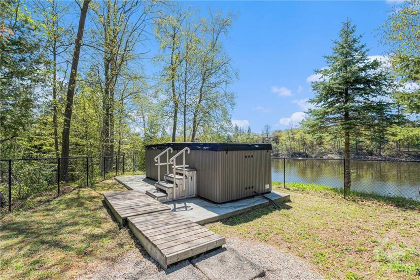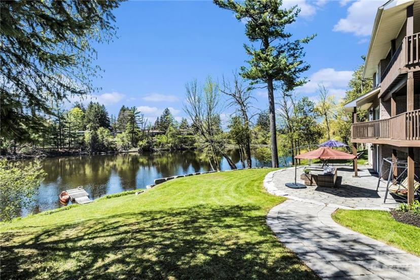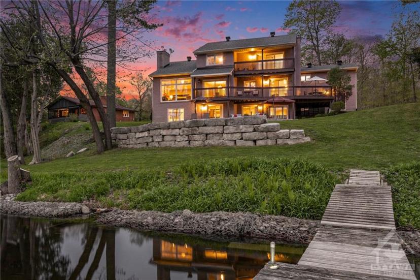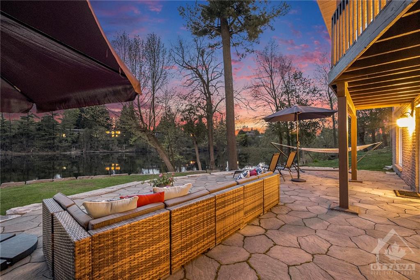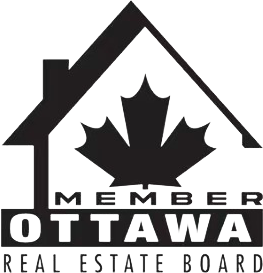- Ontario
- Ottawa
4120 Riverside Dr
CAD$2,199,000
CAD$2,199,000 Asking price
K 4120 Riverside DrOttawa, Ontario, K1V1C4
Delisted · Expired ·
3+1410(+6)

Open Map
Log in to view more information
Go To LoginSummary
ID1398824
StatusExpired
Ownership TypeFreehold
TypeResidential 2-Storey,House,Detached
RoomsBed:3+1,Bath:4
Lot Size285 * 385 Feet
Land Size109725 ft²
AgeConstructed Date: 1989
Listing Courtesy ofEXP REALTY
Virtual Tour
Detail
Building
Bathroom Total4
Bedrooms Total4
Bedrooms Above Ground3
Bedrooms Below Ground1
AppliancesRefrigerator,Dishwasher,Dryer,Hood Fan,Stove,Washer,Wine Fridge,Hot Tub,Blinds
Basement DevelopmentFinished
Basement TypeFull (Finished)
Constructed Date1989
Construction Style AttachmentDetached
Cooling TypeHeat Pump
Exterior FinishBrick
Fireplace PresentTrue
Fireplace Total2
FixtureCeiling fans
Flooring TypeHardwood,Laminate,Tile
Foundation TypePoured Concrete
Half Bath Total1
Heating FuelGeo Thermal
Heating TypeGround Source Heat,Heat Pump
Size Interior
Stories Total2
Total Finished Area
TypeHouse
Utility WaterDrilled Well
Exterior FinishBrick
Fire RetrofitNot Applicable
Fireplace FuelGas
Floor CoveringHardwood,Laminate,Tile
Foundation DescriptionPoured Concrete
Legal DescriptionPT LT 6 CON 1RF GLOUCESTER AS IN N747847; T/W N747847 ; OTTAWA
Numberof Ensuite Bathrooms1
Numberof Fireplaces2
Room Count20
Appliances IncludedDishwasher,Dryer,Hood Fan,Refrigerator,Stove,Washer,Wine Fridge
Roof DescriptionAsphalt Shingle
Irregular LotYes
Land
Size Total1.22 ac
Size Total Text1.22 ac
Acreagetrue
AmenitiesAirport,Golf Nearby,Water Nearby
SewerSeptic System
Size Irregular1.22
Numof Acres1.215
Attached Garage
Detached Garage
Utilities
Water SupplyDrilled Well
Features Equipment IncludedAuto Garage Door Opener,Ceiling Fan,Central/Built-In Vacuum,Hot Tub,Hot Water Tank,Window Blinds
Surrounding
Ammenities Near ByAirport,Golf Nearby,Water Nearby
View TypeRiver view
Zoning DescriptionResidential
Other
FeaturesBalcony,Automatic Garage Door Opener
Site InfluencesBalcony,Riverfront,Riverview,Waterfront
Sewer TypeSeptic Installed
Distribute On InternetYes
BasementFull
A/CHeat Pump
HeatingGeothermal,Heat Pump
Unit No.K
ExposureW
Remarks
Rare waterfront in the city! Located on the waters edge of the Rideau River with approx 257.75 ft of water frontage, this home is fully updated. Cathedral ceilings in foyer invite you into the bright dining and living room with gas fireplace and river views. Eat-in kitchen with granite counters, stainless steel appliances and centre island with sliding doors to balcony. Mud-rm off the kitchen with entrance in from the triple car garage.Convenient 2pc powder room and office off the entrance.Primary bedroom on 2nd floor with 4pc-ensuite,walk-in closet and private balcony. Walk-out lower level perfect for entertaining, with 2 sitting areas a gas fireplace, fully equipped wet bar and patio doors leading to stone patio sitting area.4th bedroom,full bathroom and utility and storage room complete basement.Don’t forget the outdoor hot tub/pool over looking the water. Close to the Airport,shopping, Hunt Club Golf Course,PLUS additional 3 car detached garage. 24 Hr irrevocable on all offers.
The listing data is provided under copyright by the Ottawa Real Estate Board.
The listing data is deemed reliable but is not guaranteed accurate by the Ottawa Real Estate Board nor RealMaster.
Location
Province:
Ontario
City:
Ottawa
Community:
Quinterra 4801- Quinterra
Room
Room
Level
Length
Width
Area
Foyer
Main
12.17
15.08
183.51
Bedroom
2nd
14.33
13.83
198.28
Bath 3-Piece
2nd
12.25
7.08
86.77
Laundry Rm
2nd
3.50
4.00
14.00
Primary Bedrm
2nd
15.42
13.83
213.26
Ensuite 4-Piece
2nd
9.42
13.83
130.26
Walk-In Closet
2nd
7.25
18.25
132.31
Games Rm
Basement
11.67
9.33
108.89
Recreation Rm
Basement
21.33
16.50
352.00
Bath 3-Piece
Basement
9.50
8.58
81.54
Recreation Rm
Basement
18.75
20.67
387.50
Office
Main
14.00
10.83
151.67
Bedroom
Basement
13.83
12.25
169.46
Living Rm
Main
17.92
16.83
301.60
Dining Rm
Main
17.92
12.17
217.99
Bath 2-Piece
Main
5.08
6.17
31.35
Kitchen
Main
15.58
18.50
288.29
Eating Area
Main
9.67
14.75
142.58
Mud Rm
Main
8.67
12.75
110.50
Bedroom
2nd
17.33
10.83
187.78
School Info
Private SchoolsK-8 Grades Only
Steve Maclean Public School
4175 Spratt Rd, Gloucester5.595 km
ElementaryMiddleEnglish
9-12 Grades Only
Brookfield High School
824 Brookfield Rd, Ottawa4.758 km
SecondaryEnglish
K-6 Grades Only
St. Jerome Catholic Elementary School
4330 Spratt Rd, Ottawa6.055 km
ElementaryEnglish
7-12 Grades Only
St. Francis Xavier High School
3740 Spratt Rd, Gloucester5.001 km
MiddleSecondaryEnglish
Book Viewing
Your feedback has been submitted.
Submission Failed! Please check your input and try again or contact us

