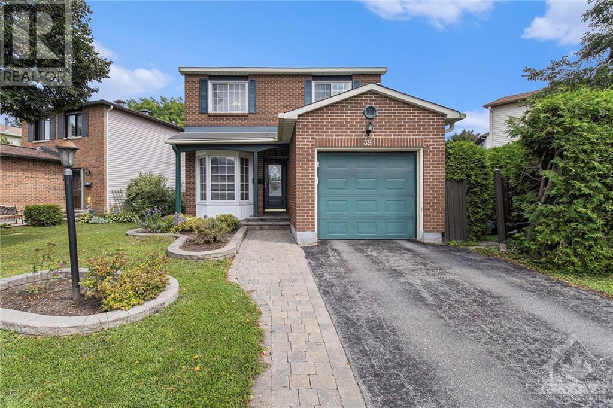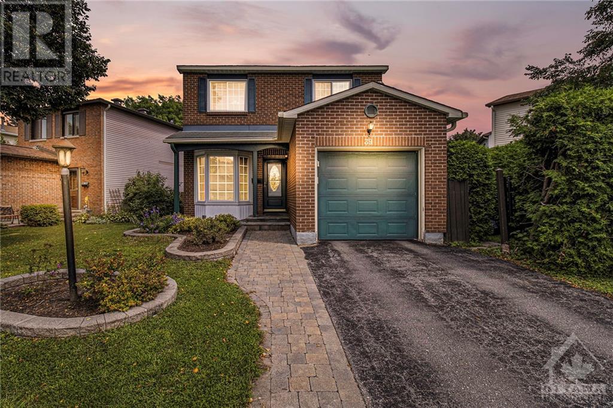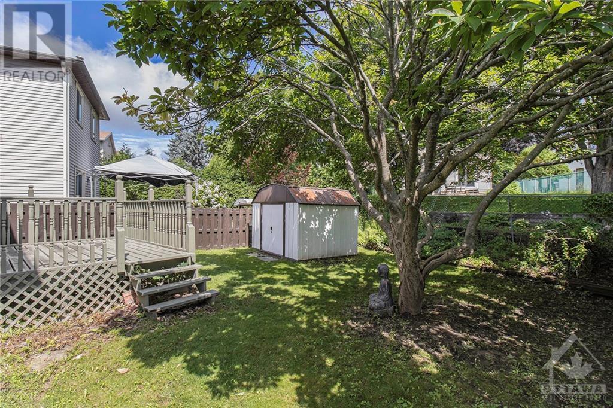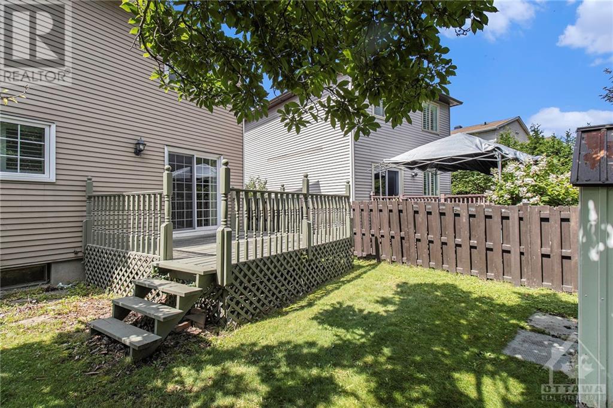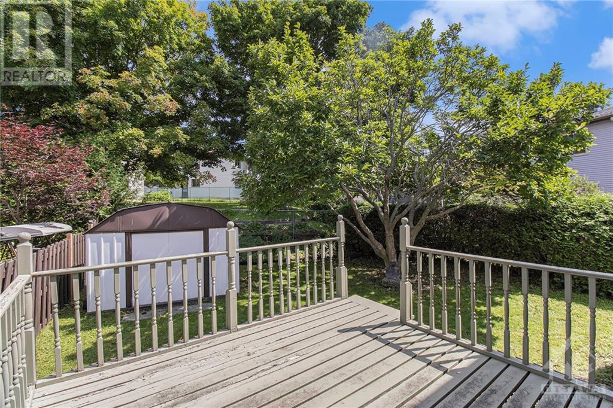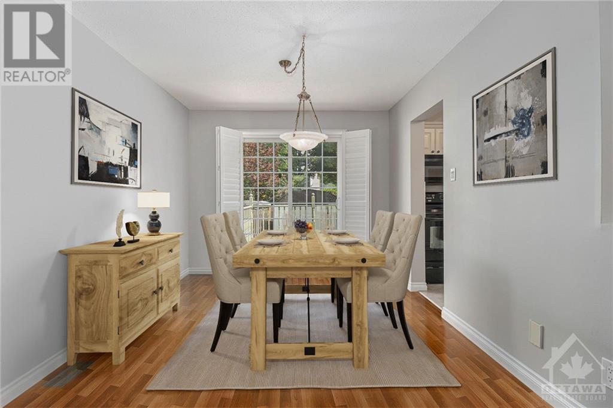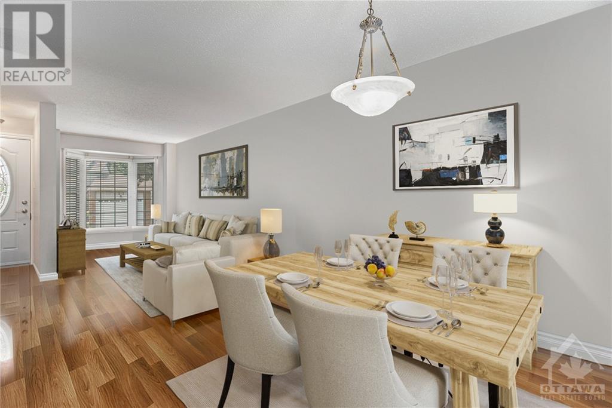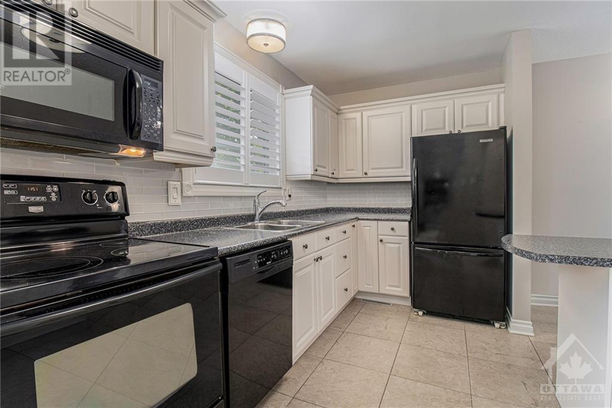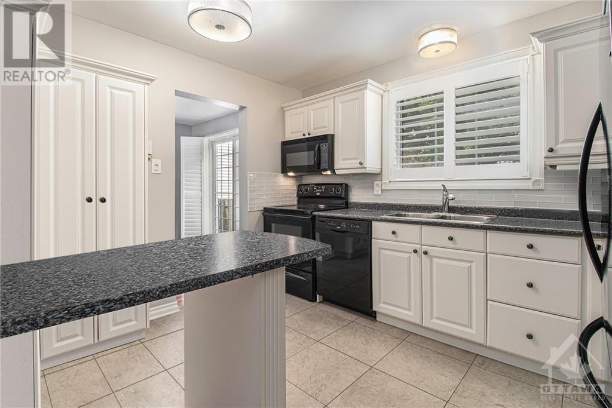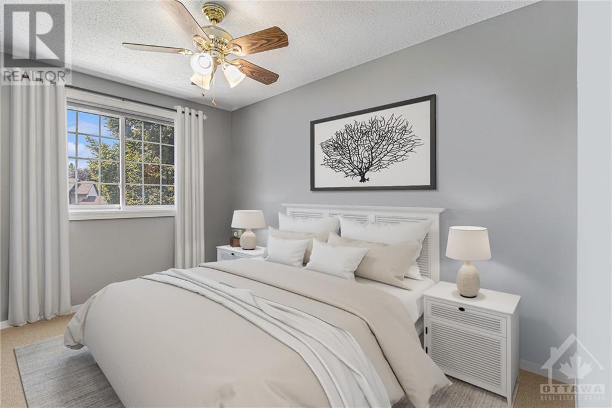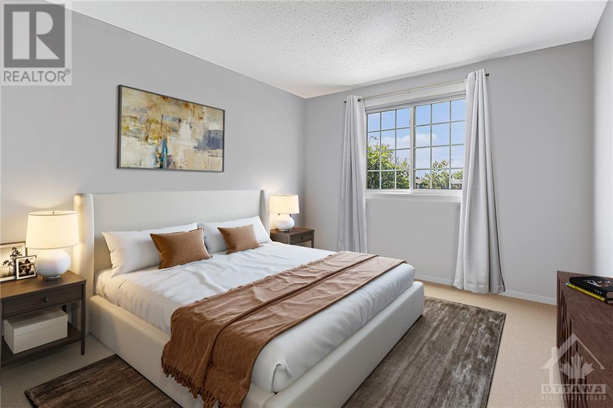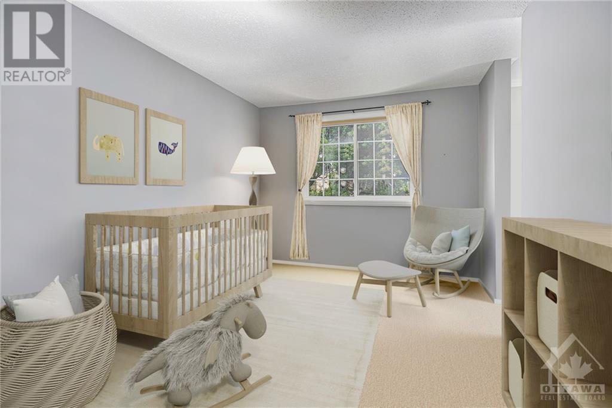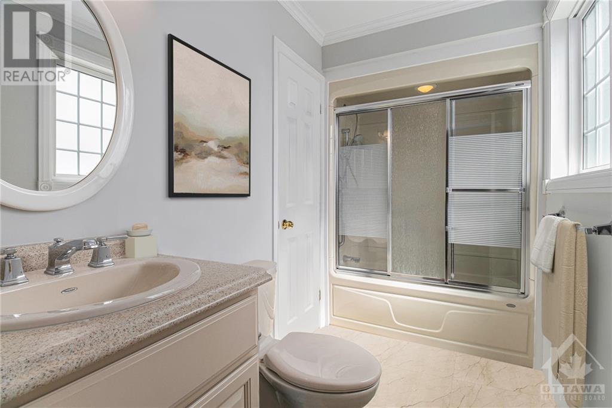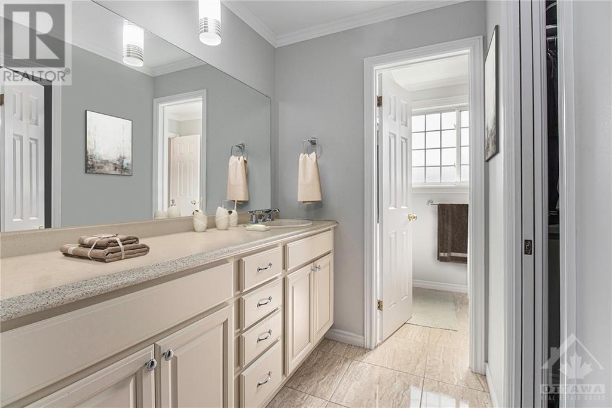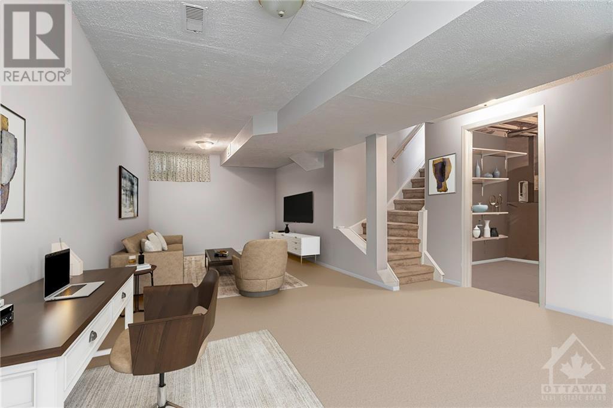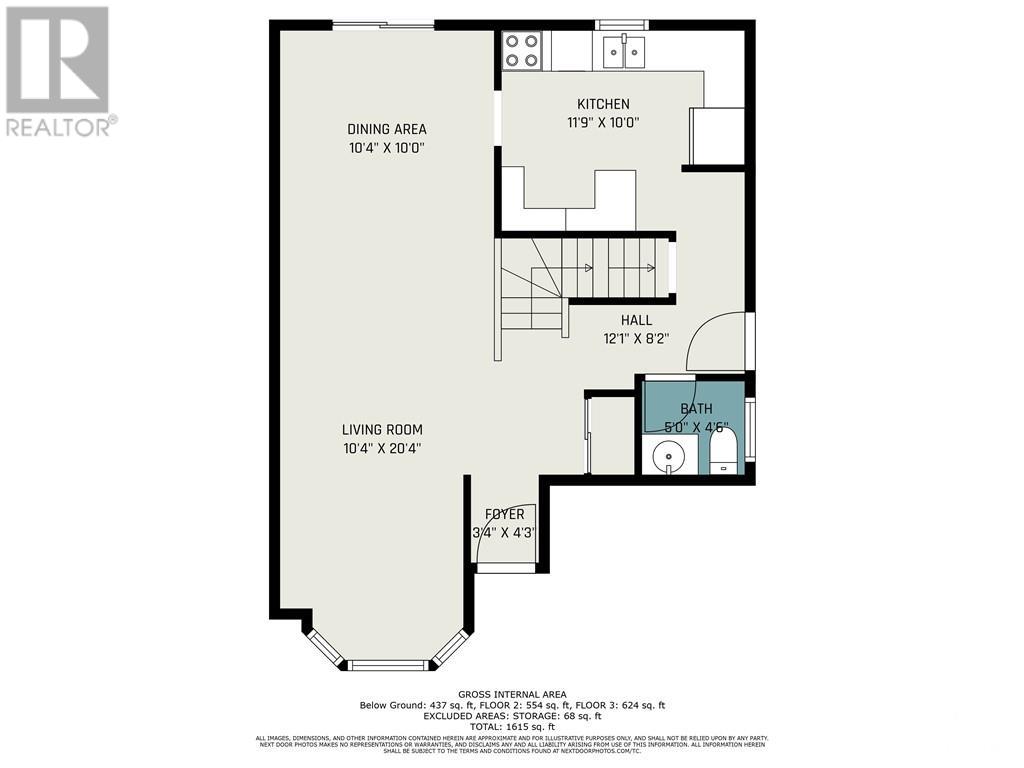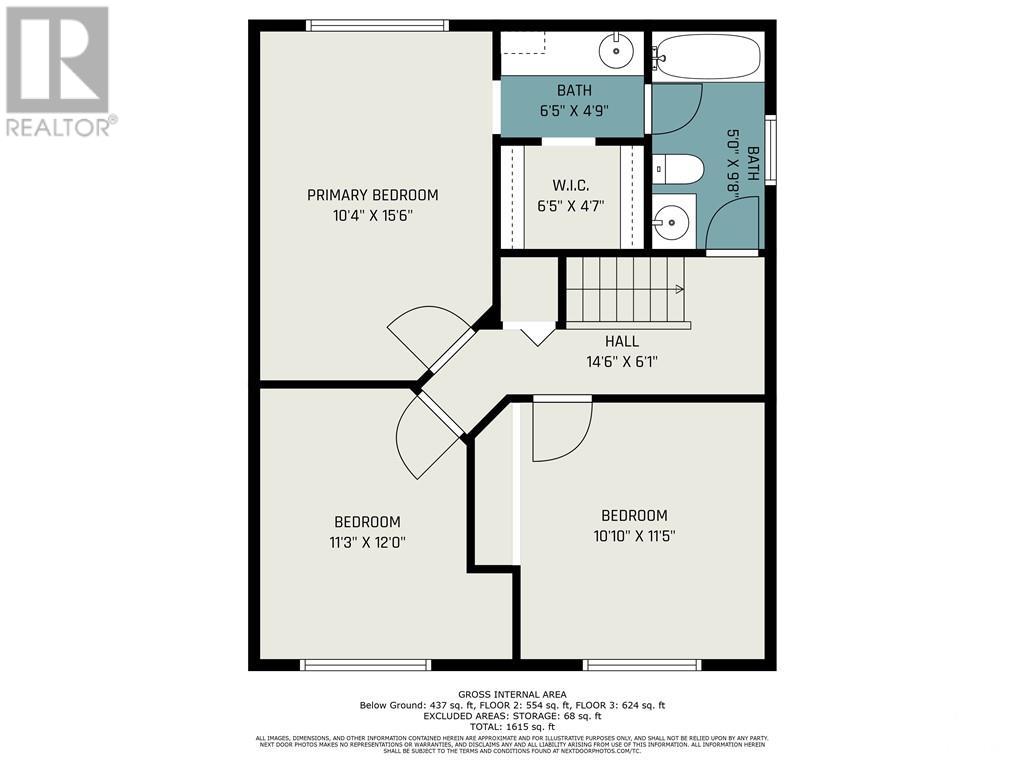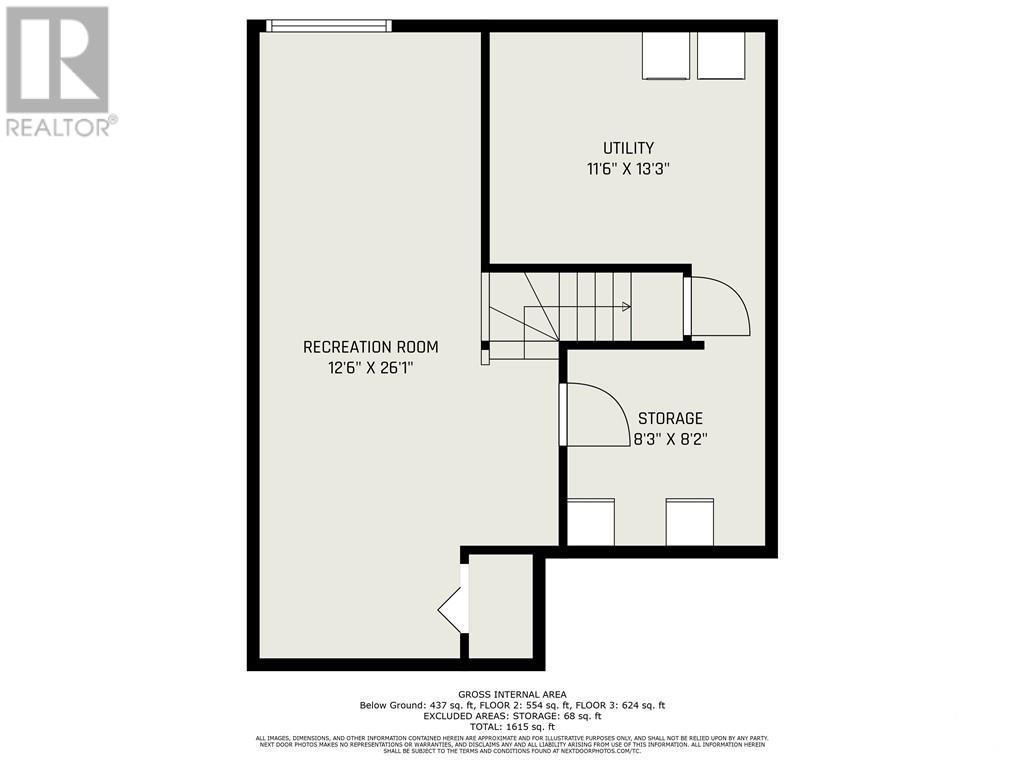- Ontario
- Ottawa
39 Raftus Sq
CAD$599,900
CAD$599,900 Asking price
39 RAFTUS SQUAREOttawa, Ontario, K2J2K9
Delisted · Delisted ·
323
Listing information last updated on Tue Oct 03 2023 09:22:42 GMT-0400 (Eastern Daylight Time)

Open Map
Log in to view more information
Go To LoginSummary
ID1361452
StatusDelisted
Ownership TypeFreehold
Brokered ByBENNETT PROPERTY SHOP REALTY
TypeResidential House,Detached
AgeConstructed Date: 1983
Lot Size51.02 * 101.41 ft 51.02 ft X 101.41 ft (Irregular Lot)
Land Size51.02 ft X 101.41 ft (Irregular Lot)
RoomsBed:3,Bath:2
Virtual Tour
Detail
Building
Bathroom Total2
Bedrooms Total3
Bedrooms Above Ground3
AppliancesRefrigerator,Dryer,Microwave Range Hood Combo,Stove,Washer,Blinds
Basement DevelopmentPartially finished
Basement TypeFull (Partially finished)
Constructed Date1983
Construction Style AttachmentDetached
Cooling TypeCentral air conditioning
Exterior FinishBrick,Siding
Fireplace PresentFalse
FixtureDrapes/Window coverings
Flooring TypeMixed Flooring,Hardwood
Foundation TypePoured Concrete
Half Bath Total1
Heating FuelNatural gas
Heating TypeForced air
Stories Total2
TypeHouse
Utility WaterMunicipal water
Land
Size Total Text51.02 ft X 101.41 ft (Irregular Lot)
Acreagefalse
AmenitiesGolf Nearby,Public Transit,Recreation Nearby,Shopping
SewerMunicipal sewage system
Size Irregular51.02 ft X 101.41 ft (Irregular Lot)
Surrounding
Ammenities Near ByGolf Nearby,Public Transit,Recreation Nearby,Shopping
Zoning DescriptionResidential
Other
FeaturesAutomatic Garage Door Opener
BasementPartially finished,Full (Partially finished)
FireplaceFalse
HeatingForced air
Remarks
Welcome to this lovely single-family home that is located in a great neighborhood! Perfect for first-time home buyers, investors or those looking to downsize. Flooded with natural light the main floor has a spacious layout with lots of room for entertaining. The kitchen provides plenty of storage & counter space plus an island for casual dining. So fun! The upper level has 3 generous bedrooms, a good sized main bath PLUS a private dressing area with a walk-in closet & sink in the principal suite! So convenient for everyone. The lower level has a family room & more storage. Rounding out this wonderful home are 2 decks for entertaining & grilling & a good-sized yard. A super home in a great location... What's not to love??? Some images have been digitally enhanced. (id:22211)
The listing data above is provided under copyright by the Canada Real Estate Association.
The listing data is deemed reliable but is not guaranteed accurate by Canada Real Estate Association nor RealMaster.
MLS®, REALTOR® & associated logos are trademarks of The Canadian Real Estate Association.
Location
Province:
Ontario
City:
Ottawa
Community:
Pheasant Run
Room
Room
Level
Length
Width
Area
Primary Bedroom
Second
10.33
15.49
160.04
10'4" x 15'6"
4pc Bathroom
Second
NaN
Measurements not available
Bedroom
Second
11.25
12.01
135.13
11'3" x 12'0"
Bedroom
Second
10.83
11.42
123.61
10'10" x 11'5"
Recreation
Bsmt
12.50
26.08
326.03
12'6" x 26'1"
Storage
Bsmt
8.23
8.17
67.27
8'3" x 8'2"
Utility
Bsmt
11.42
13.25
151.33
11'5" x 13'3"
Living
Main
10.33
20.34
210.22
10'4" x 20'4"
Dining
Main
10.33
10.01
103.41
10'4" x 10'0"
Kitchen
Main
11.75
10.01
117.53
11'9" x 10'0"
2pc Bathroom
Main
NaN
Measurements not available
School Info
Private SchoolsK-6 Grades Only
Barrhaven Public School
80 Larkin Dr, Nepean0.934 km
ElementaryEnglish
7-8 Grades Only
Cedarview Middle School
2760 Cedarview Rd, Nepean0.375 km
MiddleEnglish
9-12 Grades Only
John Mccrae Secondary School
103 Malvern Dr, Nepean0.97 km
SecondaryEnglish
K-6 Grades Only
St. Patrick Catholic Elementary School
68 Larkin Dr, Nepean1.323 km
ElementaryEnglish
7-12 Grades Only
St. Joseph Catholic High School
604 Brookwood Cir, Nepean3.106 km
MiddleSecondaryEnglish
Book Viewing
Your feedback has been submitted.
Submission Failed! Please check your input and try again or contact us

