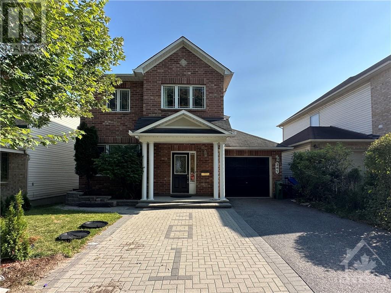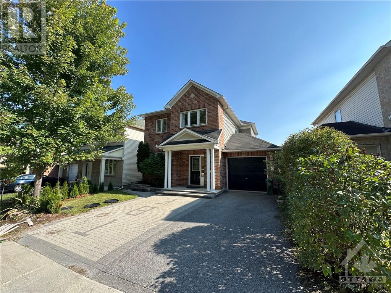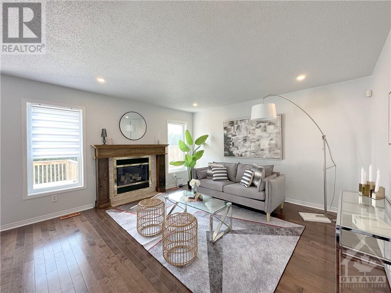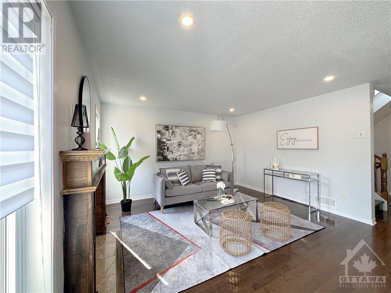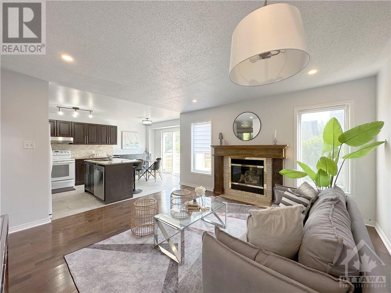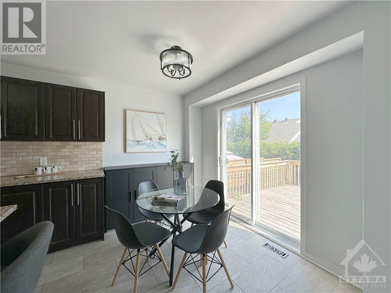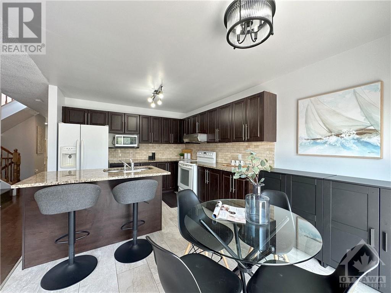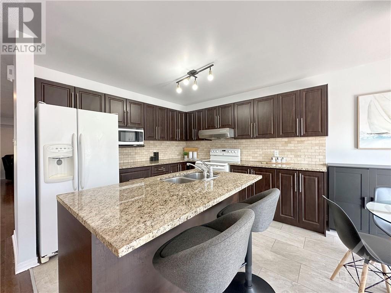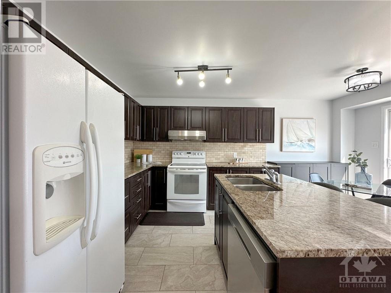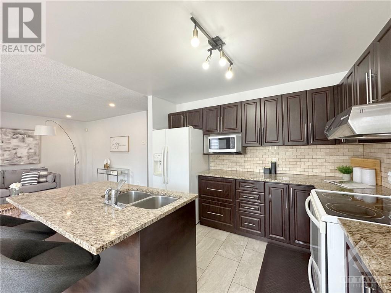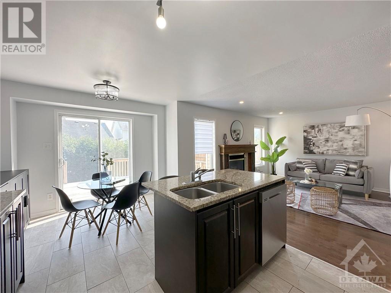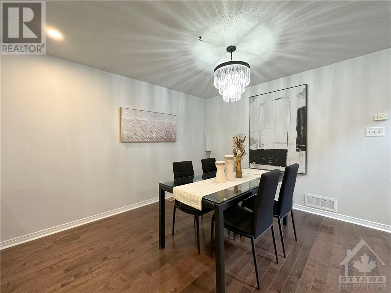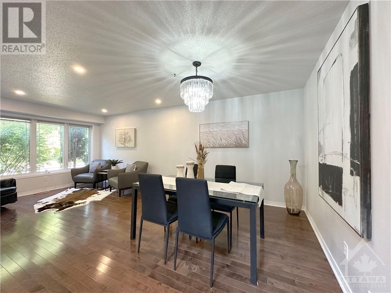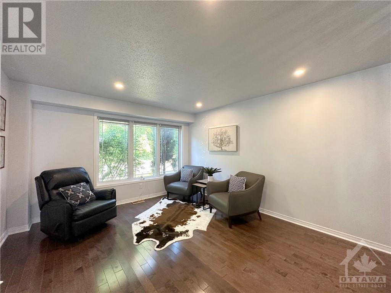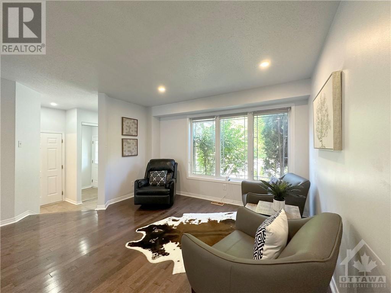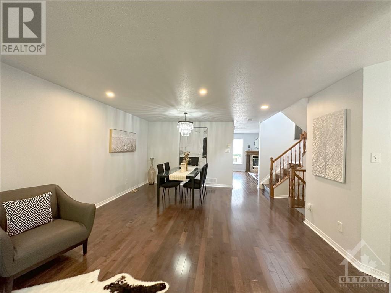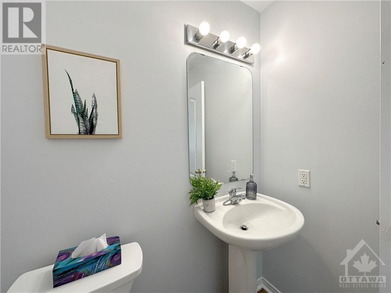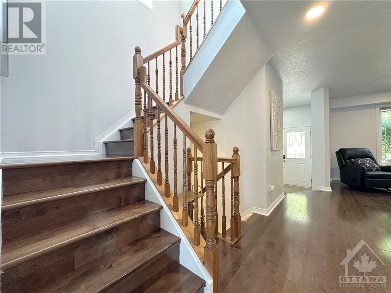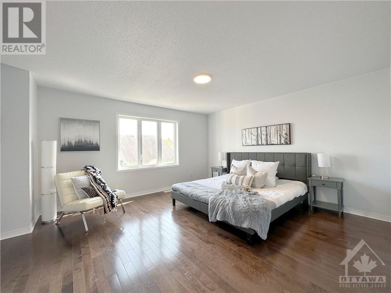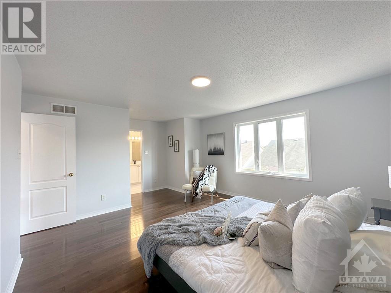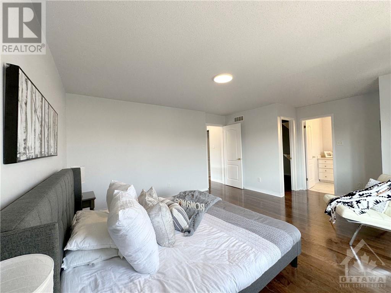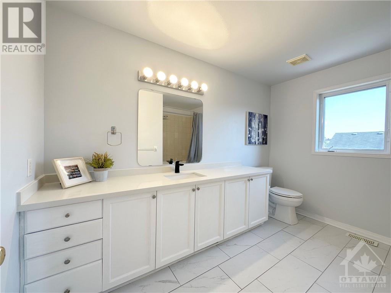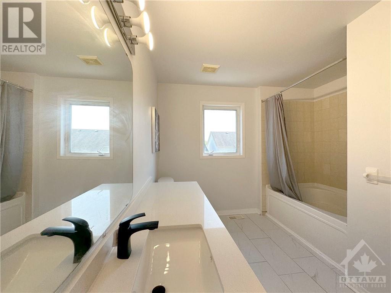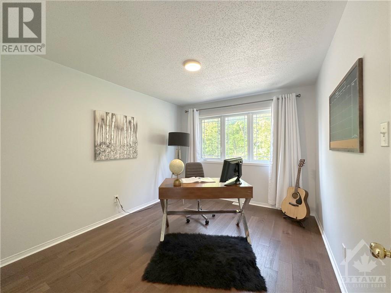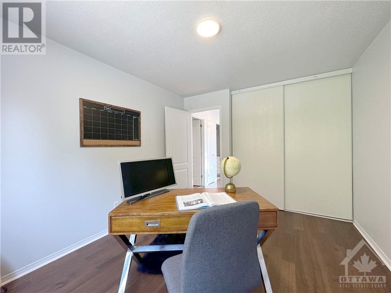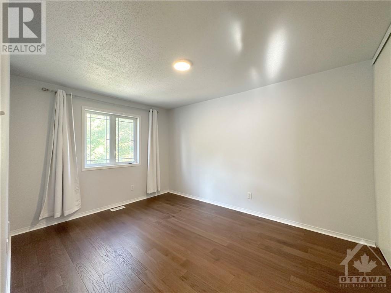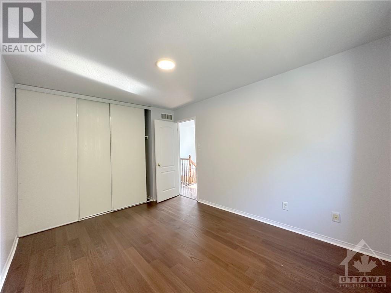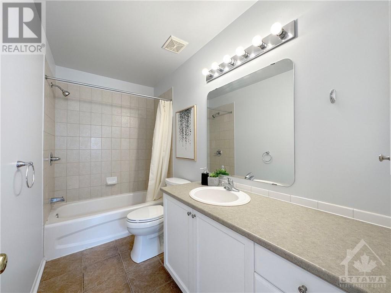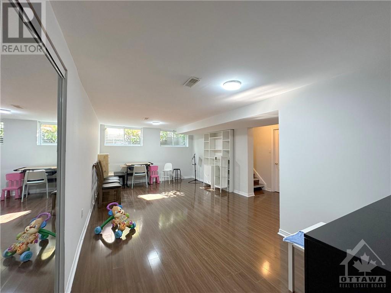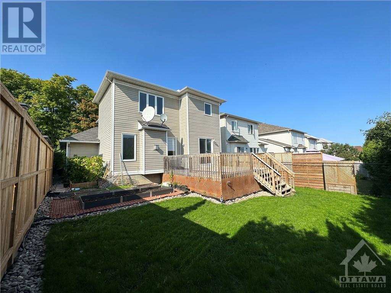- Ontario
- Ottawa
381 Cresthaven Dr
CAD$729,000
CAD$729,000 Asking price
381 CRESTHAVEN DRIVEOttawa, Ontario, K2G6Z4
Delisted
333
Listing information last updated on Fri Jan 19 2024 10:39:51 GMT-0500 (Eastern Standard Time)

Open Map
Log in to view more information
Go To LoginSummary
ID1362176
StatusDelisted
Ownership TypeFreehold
Brokered ByHOME RUN REALTY INC.
TypeResidential House,Detached
AgeConstructed Date: 2005
Lot Size38.06 * 86.94 ft 38.06 ft X 86.94 ft
Land Size38.06 ft X 86.94 ft
RoomsBed:3,Bath:3
Detail
Building
Bathroom Total3
Bedrooms Total3
Bedrooms Above Ground3
AppliancesRefrigerator,Dishwasher,Dryer,Hood Fan,Stove,Washer,Blinds
Basement DevelopmentFinished
Basement TypeFull (Finished)
Constructed Date2005
Construction MaterialPoured concrete
Construction Style AttachmentDetached
Cooling TypeCentral air conditioning
Exterior FinishBrick,Siding
Fireplace PresentTrue
Fireplace Total1
Fire ProtectionSmoke Detectors
FixtureDrapes/Window coverings
Flooring TypeHardwood,Laminate,Ceramic
Foundation TypePoured Concrete
Half Bath Total1
Heating FuelNatural gas
Heating TypeForced air
Stories Total2
TypeHouse
Utility WaterMunicipal water
Land
Size Total Text38.06 ft X 86.94 ft
Acreagefalse
AmenitiesPublic Transit,Shopping
Fence TypeFenced yard
SewerMunicipal sewage system
Size Irregular38.06 ft X 86.94 ft
Surrounding
Ammenities Near ByPublic Transit,Shopping
Community FeaturesFamily Oriented,School Bus
Zoning DescriptionRES
Other
FeaturesAutomatic Garage Door Opener
BasementFinished,Full (Finished)
FireplaceTrue
HeatingForced air
Remarks
One of the most asked for Minto Catalina Model, Great forest view, well-maintained single garage detached home is located on the heart of barrhaven. Interlocked wide driveway allows for easy parking of two cars. Short distance to restaurants, shopping centre, schools and parks. High end hardwood flooring throughout 1 & 2 floor. Fully finished bright basement with Laminate floors. Freshly painted 2023. The bright kitchen, open concept dining romm and living rooom, sunlight flooded the family room in the main floor. Upgraded Kitchen with Granite Countertop & Island with Breakfast Bar. The second level complete with a Large Primary bedroom & Walk-In Closets/3pc Ensuite bathroom/quartz countertop, 2 spacious bedrooms and a full bath as well. Finished lower level with a generous sized Rec room. Large back yard with deck and fence. Do not miss out on this great home and call for your private viewing today! (id:22211)
The listing data above is provided under copyright by the Canada Real Estate Association.
The listing data is deemed reliable but is not guaranteed accurate by Canada Real Estate Association nor RealMaster.
MLS®, REALTOR® & associated logos are trademarks of The Canadian Real Estate Association.
Location
Province:
Ontario
City:
Ottawa
Community:
Chapman Mills
Room
Room
Level
Length
Width
Area
Primary Bedroom
Second
16.01
12.99
208.01
16'0" x 13'0"
Other
Second
NaN
Measurements not available
3pc Ensuite bath
Second
NaN
Measurements not available
Bedroom
Second
14.99
10.01
150.03
15'0" x 10'0"
Bedroom
Second
10.01
10.01
100.13
10'0" x 10'0"
3pc Bathroom
Second
NaN
Measurements not available
Recreation
Lower
23.00
12.01
276.17
23'0" x 12'0"
Laundry
Lower
NaN
Measurements not available
Utility
Lower
NaN
Measurements not available
Foyer
Main
NaN
Measurements not available
2pc Bathroom
Main
NaN
Measurements not available
Living
Main
14.01
12.66
177.41
14'0" x 12'8"
Dining
Main
14.34
9.15
131.24
14'4" x 9'2"
Kitchen
Main
10.01
10.01
100.13
10'0" x 10'0"
Eating area
Main
NaN
Measurements not available
Family/Fireplace
Main
14.01
12.99
182.01
14'0" x 13'0"
School Info
Private SchoolsK-6 Grades Only
Farley Mowat Public School
75 Waterbridge Dr, Nepean1.228 km
ElementaryEnglish
7-8 Grades Only
Longfields-Davidson Heights Secondary School
149 Berrigan Dr, Nepean2.369 km
MiddleEnglish
9-12 Grades Only
Longfields-Davidson Heights Secondary School
149 Berrigan Dr, Nepean2.369 km
SecondaryEnglish
K-6 Grades Only
St. Emily Catholic Elementary School
500 Chapman Mills Dr, Nepean0.933 km
ElementaryEnglish
7-12 Grades Only
St. Joseph Catholic High School
604 Brookwood Cir, Nepean2.394 km
MiddleSecondaryEnglish
Book Viewing
Your feedback has been submitted.
Submission Failed! Please check your input and try again or contact us

