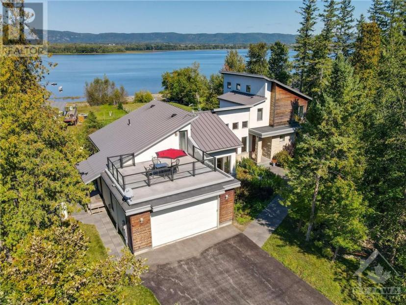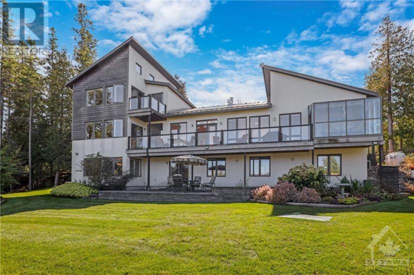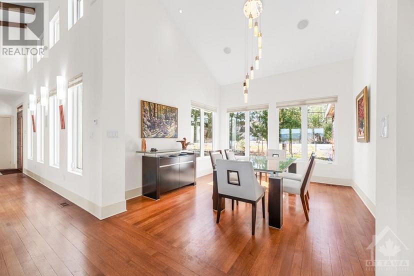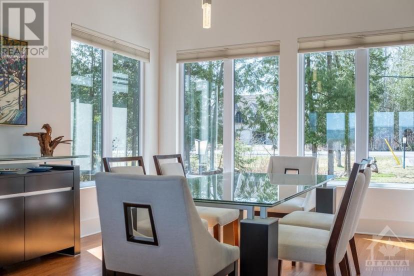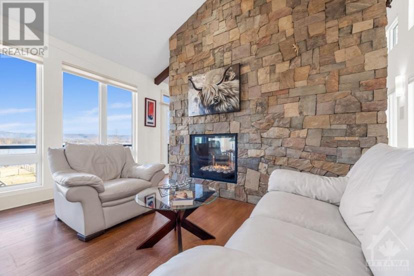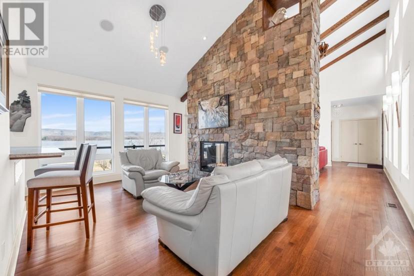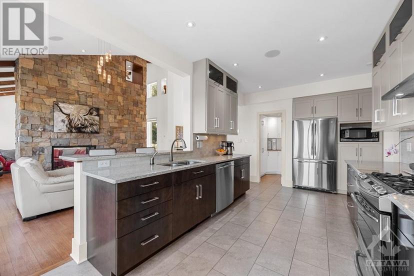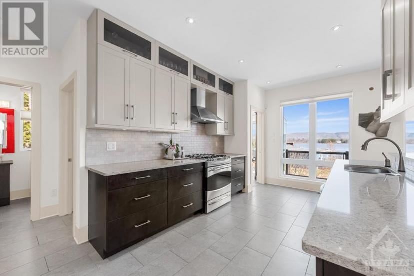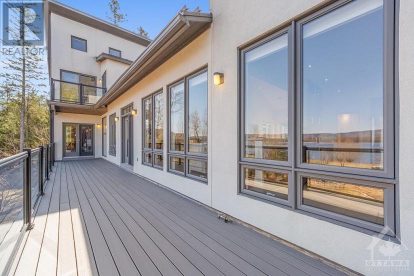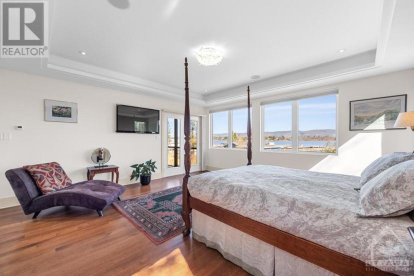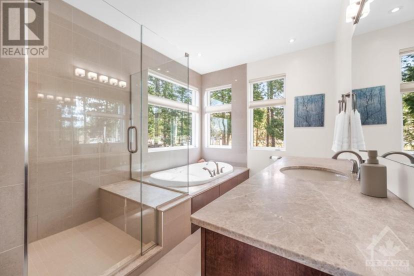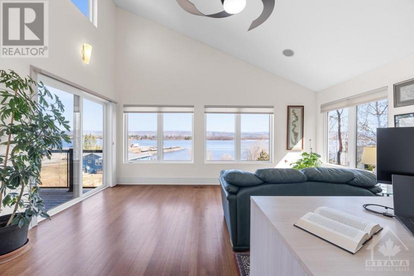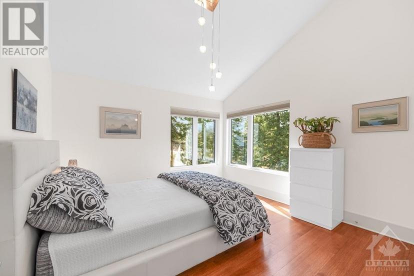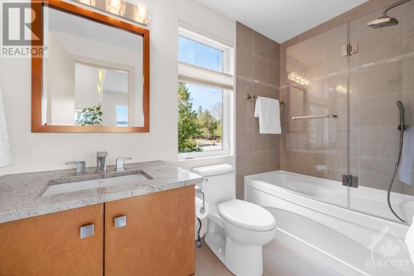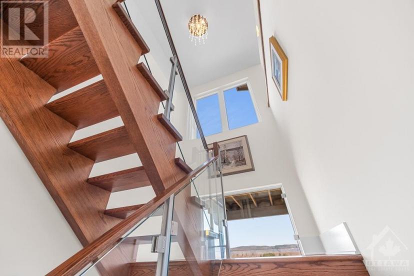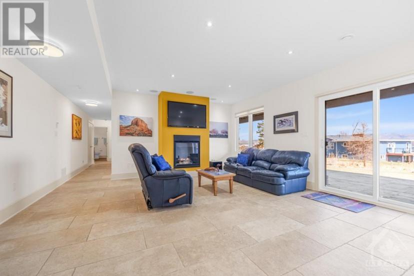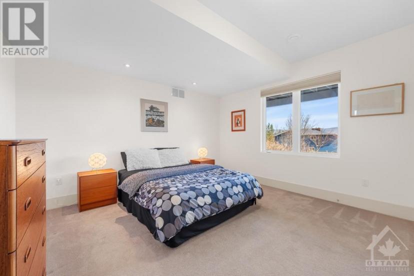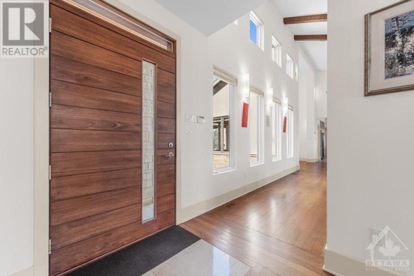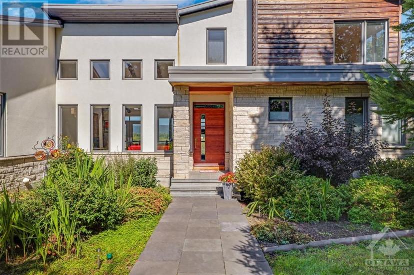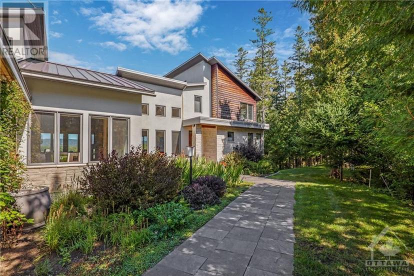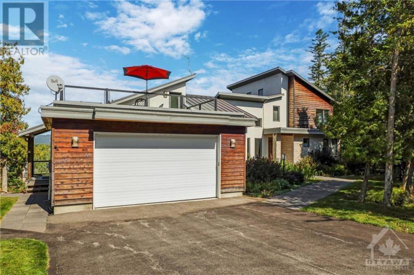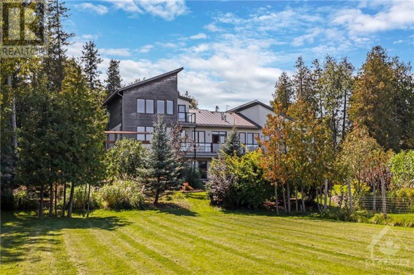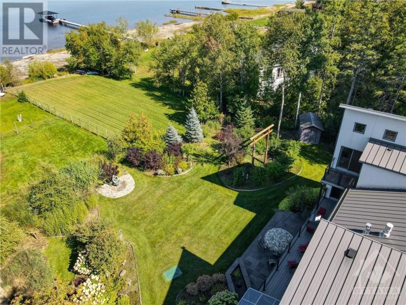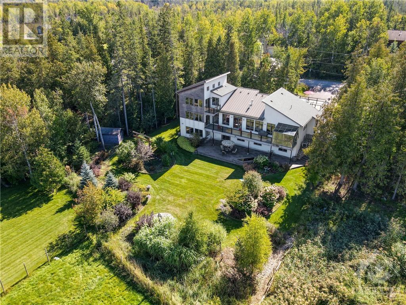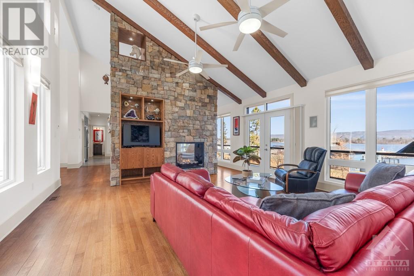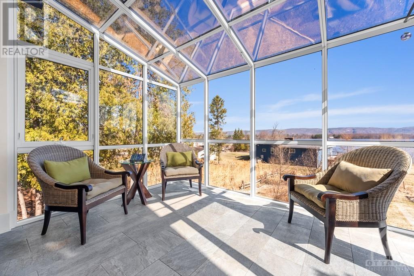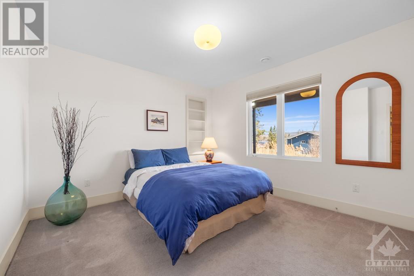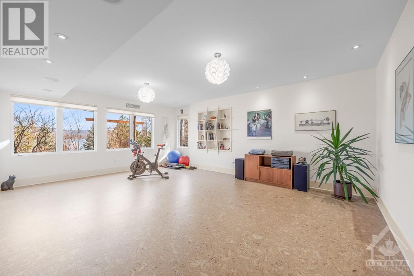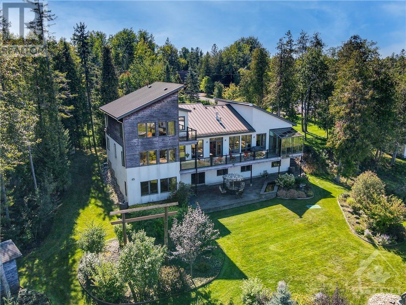- Ontario
- Ottawa
3306 Barlow Cres
CAD$1,870,000 Sale
3306 Barlow CresOttawa, Ontario, K0A1T0
448

Open Map
Log in to view more information
Go To LoginSummary
ID1383383
StatusCurrent Listing
Ownership TypeFreehold
TypeResidential House,Detached
RoomsBed:4,Bath:4
Lot Size149.15 * 296.1 ft 149.15 ft X 296.1 ft (Irregular Lot)
Land Size149.15 ft X 296.1 ft (Irregular Lot)
AgeConstructed Date: 2011
Listing Courtesy ofROYAL LEPAGE TEAM REALTY
Detail
Building
Bathroom Total4
Bedrooms Total4
Bedrooms Above Ground4
AppliancesRefrigerator,Dishwasher,Dryer,Hood Fan,Microwave,Stove,Washer,Blinds
Basement DevelopmentFinished
Construction MaterialWood frame
Construction Style AttachmentDetached
Cooling TypeCentral air conditioning
Exterior FinishStone,Stucco,Wood siding
Fireplace PresentTrue
Fireplace Total2
FixtureDrapes/Window coverings
Flooring TypeWall-to-wall carpet,Hardwood,Tile
Foundation TypePoured Concrete
Half Bath Total1
Heating FuelPropane
Heating TypeForced air,Radiant heat
Stories Total2
Utility WaterDrilled Well
Basement
Basement TypeFull (Finished)
Land
Size Total Text149.15 ft X 296.1 ft (Irregular Lot)
Access TypeWater access
Acreagefalse
AmenitiesWater Nearby
SewerSeptic System
Size Irregular149.15 ft X 296.1 ft (Irregular Lot)
Parking
Attached Garage
Inside Entry
Surfaced
Surrounding
Community FeaturesFamily Oriented
Ammenities Near ByWater Nearby
View TypeMountain view,River view
Other
FeaturesBalcony,Automatic Garage Door Opener
BasementFinished,Full (Finished)
FireplaceTrue
HeatingForced air,Radiant heat
Remarks
Stunning waterfront home, magnificent views, the tranquility of Dunrobin - reap the benefits of an exceptional lifestyle reserved for the most discerning homeowners. Stunning home on a sweeping lot. Luxurious and natural finishes; natural stone, quarter sawn oak hardwood with radiant heat flooring throughout. Open layout with cathedral ceilings, and stunning views of the Ottawa River from every vantage. A dedicated home office can readily be allocated. Walk out lower level. Beautifully landscaped exteriors - an exceptional, move-in ready, one of a kind opportunity. See it today! (id:22211)
The listing data above is provided under copyright by the Canada Real Estate Association.
The listing data is deemed reliable but is not guaranteed accurate by Canada Real Estate Association nor RealMaster.
MLS®, REALTOR® & associated logos are trademarks of The Canadian Real Estate Association.
Location
Province:
Ontario
City:
Ottawa
Community:
Dunrobin Shores
Room
Room
Level
Length
Width
Area
Loft
Second
5.16
4.80
24.77
16'11" x 15'9"
Bedroom
Second
3.73
3.63
13.54
12'3" x 11'11"
4pc Bathroom
Second
2.74
1.50
4.11
9'0" x 4'11"
Family
Lower
5.36
4.98
26.69
17'7" x 16'4"
Recreation
Lower
6.53
4.98
32.52
21'5" x 16'4"
Bedroom
Lower
4.06
3.63
14.74
13'4" x 11'11"
Bedroom
Lower
3.66
3.63
13.29
12'0" x 11'11"
4pc Bathroom
Lower
2.74
2.44
6.69
9'0" x 8'0"
Storage
Lower
NaN
Measurements not available
Utility
Lower
NaN
Measurements not available
Foyer
Main
2.51
1.91
4.79
8'3" x 6'3"
Living
Main
5.36
4.65
24.92
17'7" x 15'3"
Dining
Main
3.81
3.96
15.09
12'6" x 13'0"
Kitchen
Main
5.46
2.92
15.94
17'11" x 9'7"
Pantry
Main
1.96
1.09
2.14
6'5" x 3'7"
Sitting
Main
5.49
3.30
18.12
18'0" x 10'10"
Sunroom
Main
4.27
3.23
13.79
14'0" x 10'7"
2pc Bathroom
Main
1.63
1.50
2.44
5'4" x 4'11"
Laundry
Main
2.69
1.85
4.98
8'10" x 6'1"
Mud
Main
3.81
3.10
11.81
12'6" x 10'2"
Primary Bedroom
Main
5.03
5.16
25.95
16'6" x 16'11"
Other
Main
3.00
1.50
4.50
9'10" x 4'11"
4pc Ensuite bath
Main
4.19
2.69
11.27
13'9" x 8'10"
School Info
Private SchoolsK-8 Grades Only
Stonecrest Elementary School
3791 Stonecrest Rd, Woodlawn10.453 km
ElementaryMiddleEnglish
9-12 Grades Only
West Carleton Secondary School
3088 Dunrobin Rd, West Carleton5.579 km
SecondaryEnglish
K-6 Grades Only
St. Isidore Catholic Elementary School
1105 March Rd, Kanata12.513 km
ElementaryEnglish
7-12 Grades Only
All Saints Catholic High School
5115 Kanata Ave, Kanata17.845 km
MiddleSecondaryEnglish

