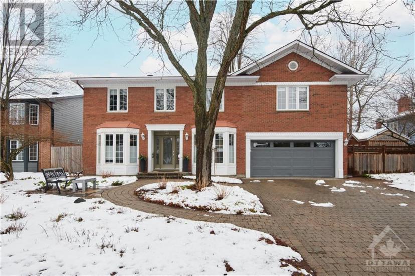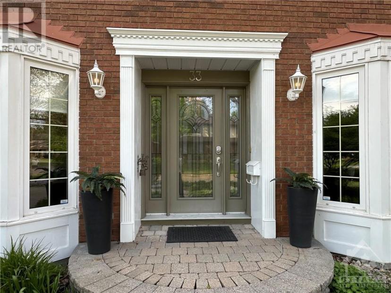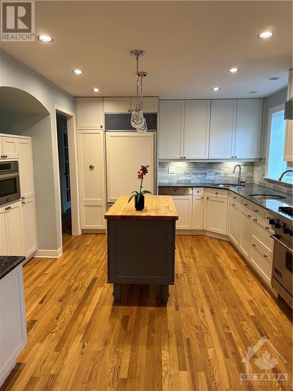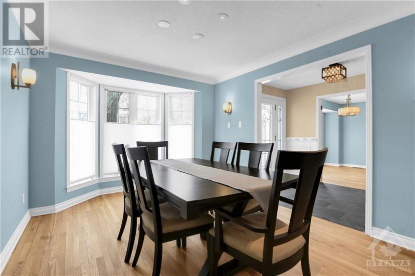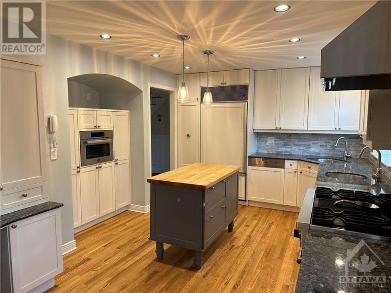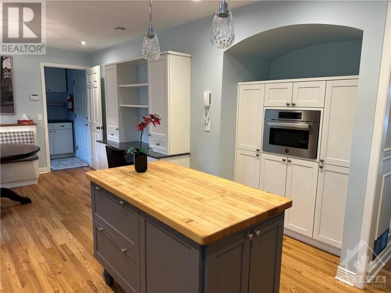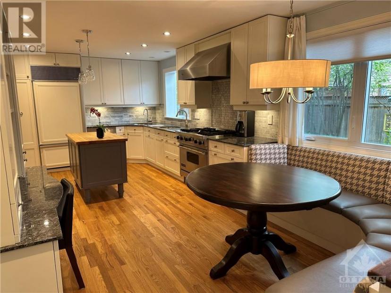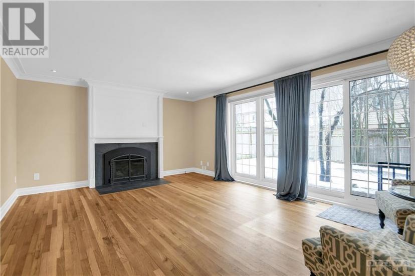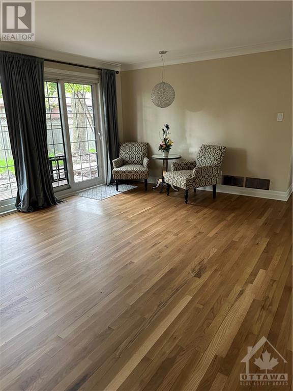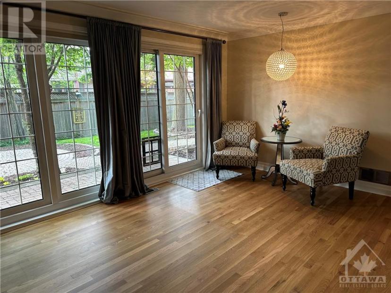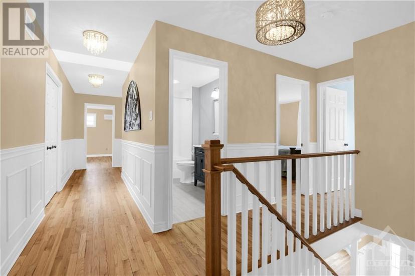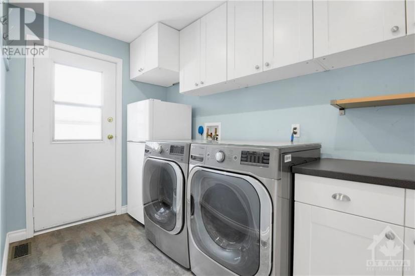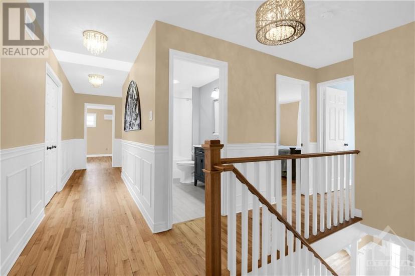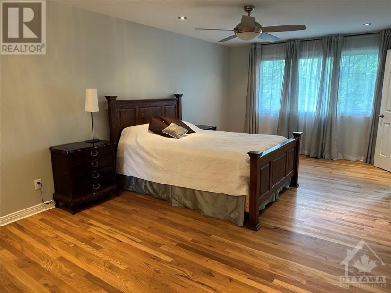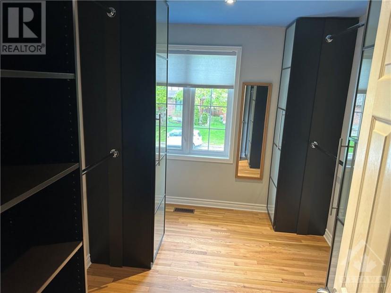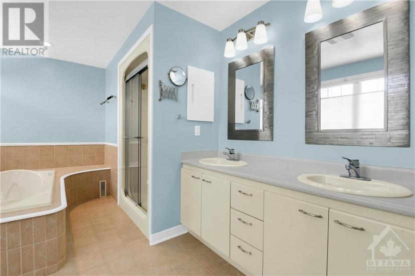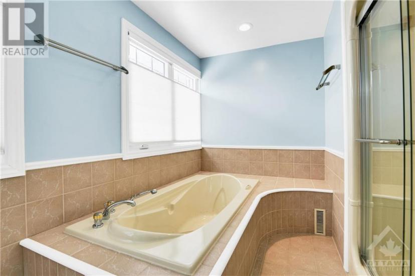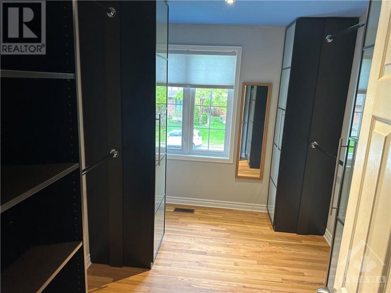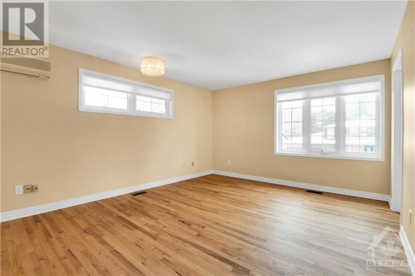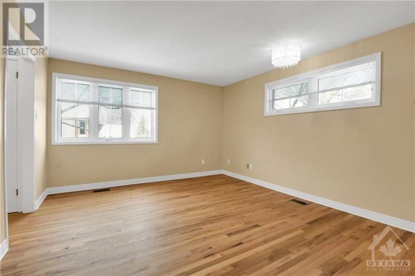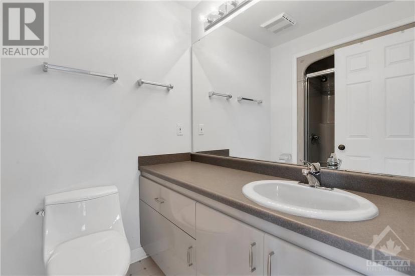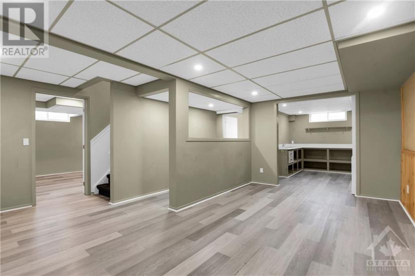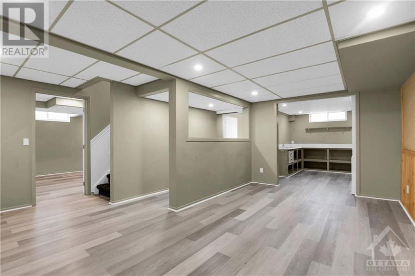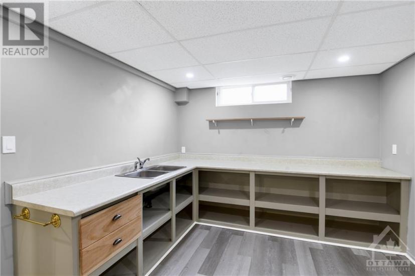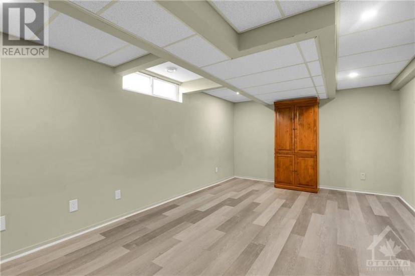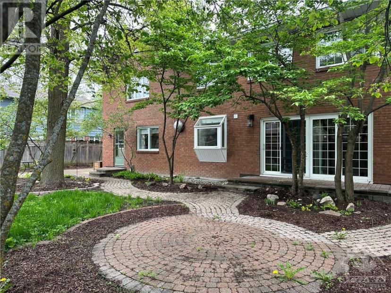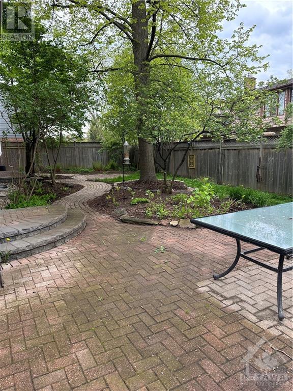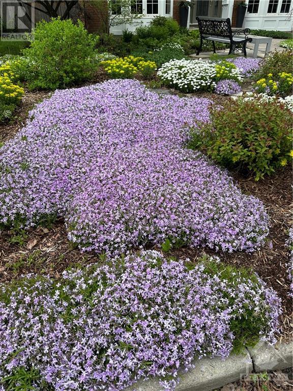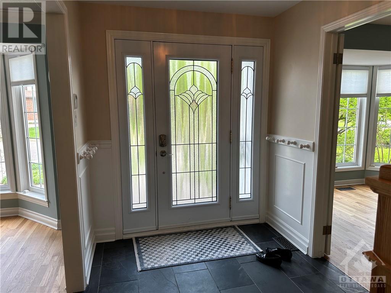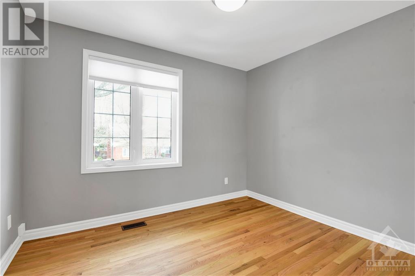- Ontario
- Ottawa
33 Fox Hunt Ave
CAD$1,249,000 Sale
33 Fox Hunt AveOttawa, Ontario, K1V0B1
5+166

Open Map
Log in to view more information
Go To LoginSummary
ID1384376
StatusCurrent Listing
Ownership TypeFreehold
TypeResidential House,Detached
RoomsBed:5+1,Bath:6
Lot Size75 * 91 ft 75 ft X 91 ft (Irregular Lot)
Land Size75 ft X 91 ft (Irregular Lot)
AgeConstructed Date: 1980
Listing Courtesy ofROYAL LEPAGE TEAM REALTY
Detail
Building
Bathroom Total6
Bedrooms Total6
Bedrooms Above Ground5
Bedrooms Below Ground1
AppliancesRefrigerator,Oven - Built-In,Dishwasher,Dryer,Hood Fan,Stove,Washer,Blinds
Basement DevelopmentFinished
Construction MaterialWood frame
Construction Style AttachmentDetached
Cooling TypeCentral air conditioning
Exterior FinishBrick
Fireplace PresentTrue
Fireplace Total1
FixtureDrapes/Window coverings
Flooring TypeHardwood,Tile
Foundation TypePoured Concrete
Half Bath Total2
Heating FuelNatural gas
Heating TypeForced air
Stories Total2
Utility WaterMunicipal water
Basement
Basement TypeFull (Finished)
Land
Size Total Text75 ft X 91 ft (Irregular Lot)
Acreagefalse
AmenitiesAirport,Golf Nearby,Public Transit
Fence TypeFenced yard
Landscape FeaturesLandscaped
SewerMunicipal sewage system
Size Irregular75 ft X 91 ft (Irregular Lot)
Parking
Attached Garage
Inside Entry
Surrounding
Community FeaturesFamily Oriented
Ammenities Near ByAirport,Golf Nearby,Public Transit
Other
Storage TypeStorage Shed
StructurePatio(s)
FeaturesPark setting,Treed,Automatic Garage Door Opener
BasementFinished,Full (Finished)
FireplaceTrue
HeatingForced air
Remarks
Open House Sun May 5 2-4 pm. Beautifully located in Hunt Club Woods this elegant home has it all! A centre hall plan & spacious entry offer gracious entertaining opportunities while the family room with crown moldings, a wall of windows & pretty gas fireplace is ideal for family gatherings. A true chef's kitchen enjoys extensive cabinetry, granite, speed oven, premium appliances (Subzero, Viking, Miele, Bertazonni), & banquette eating area. A separate laundry/mudroom complete the main floor. Upstairs 5 bedrooms include an expansive primary bedroom suite plus 4 additional bedrooms, 2 with full en suite baths perfect for teenagers or a multi generational family. Hardwood flooring throughout. A fully finished basement and workshop provides yet more space for relaxation, hobbies or overnight accommodation. Outside a large patio and the landscaped garden make this a perfect oasis for family activities and relaxation. Enjoy the beauty of the Hunt Club area on a quiet family oriented street! (id:22211)
The listing data above is provided under copyright by the Canada Real Estate Association.
The listing data is deemed reliable but is not guaranteed accurate by Canada Real Estate Association nor RealMaster.
MLS®, REALTOR® & associated logos are trademarks of The Canadian Real Estate Association.
Open House
05
2024-05-05
2:00 PM - 4:00 PM
2:00 PM - 4:00 PM
On Site
Location
Province:
Ontario
City:
Ottawa
Community:
Hunt Club Woods
Room
Room
Level
Length
Width
Area
Primary Bedroom
Second
6.50
3.56
23.14
21'4" x 11'8"
5pc Bathroom
Second
4.27
2.69
11.49
14'0" x 8'10"
Other
Second
3.30
2.41
7.95
10'10" x 7'11"
Bedroom
Second
4.04
3.12
12.60
13'3" x 10'3"
Bedroom
Second
3.17
3.28
10.40
10'5" x 10'9"
5pc Bathroom
Second
3.12
1.70
5.30
10'3" x 5'7"
Bedroom
Second
4.88
3.78
18.45
16'0" x 12'5"
3pc Ensuite bath
Second
2.72
1.52
4.13
8'11" x 5'0"
Bedroom
Second
4.90
3.76
18.42
16'1" x 12'4"
3pc Ensuite bath
Second
2.51
1.68
4.22
8'3" x 5'6"
Recreation
Lower
6.10
5.03
30.68
20'0" x 16'6"
Recreation
Lower
3.48
3.25
11.31
11'5" x 10'8"
Bedroom
Lower
5.87
3.40
19.96
19'3" x 11'2"
2pc Bathroom
Lower
2.51
1.93
4.84
8'3" x 6'4"
Storage
Lower
3.71
3.51
13.02
12'2" x 11'6"
Storage
Lower
5.66
2.84
16.07
18'7" x 9'4"
Foyer
Main
2.39
2.01
4.80
7'10" x 6'7"
Living
Main
6.20
3.56
22.07
20'4" x 11'8"
Dining
Main
4.62
3.10
14.32
15'2" x 10'2"
Kitchen
Main
4.19
4.34
18.18
13'9" x 14'3"
Eating area
Main
3.25
2.46
8.00
10'8" x 8'1"
Family/Fireplace
Main
5.66
4.17
23.60
18'7" x 13'8"
Laundry
Main
3.23
1.88
6.07
10'7" x 6'2"
2pc Bathroom
Main
1.52
1.37
2.08
5'0" x 4'6"
School Info
Private SchoolsK-3 Grades Only
General Vanier Public School
1025 Harkness Ave, Ottawa2.213 km
ElementaryEnglish
4-8 Grades Only
Fielding Drive Public School
753 Fielding Dr, Ottawa1.596 km
ElementaryMiddleEnglish
9-12 Grades Only
Brookfield High School
824 Brookfield Rd, Ottawa2.797 km
SecondaryEnglish
K-6 Grades Only
Holy Family Catholic Elementary School
245 Owl Dr, Ottawa1.505 km
ElementaryEnglish
7-12 Grades Only
St. Patrick's Catholic High School
2525 Alta Vista Dr, Ottawa3.729 km
MiddleSecondaryEnglish
K-4 Grades Only
Bayview Public School
185 Owl Dr, Ottawa1.44 km
ElementaryFrench Immersion Program

