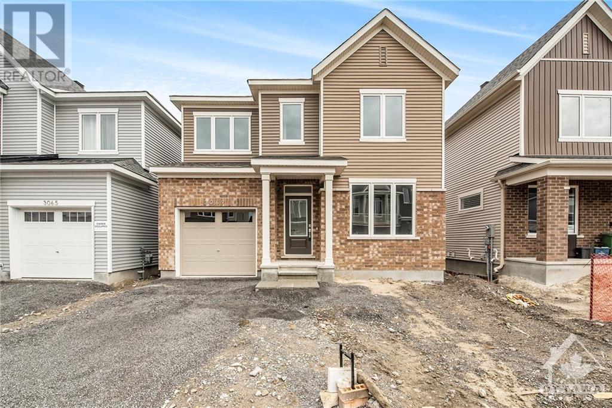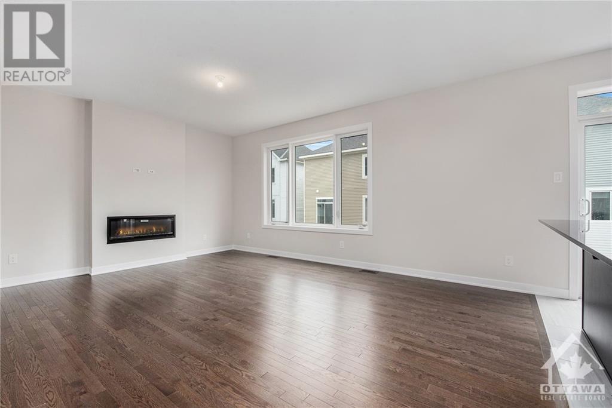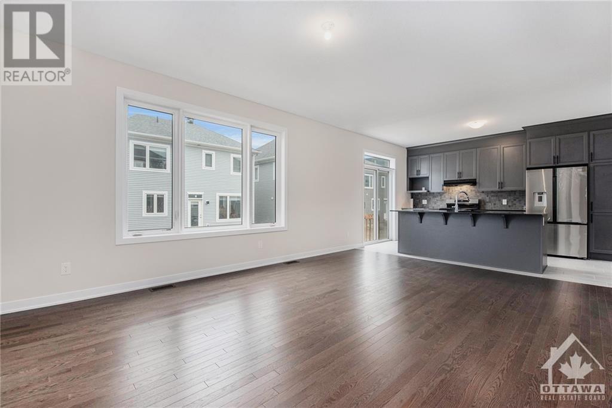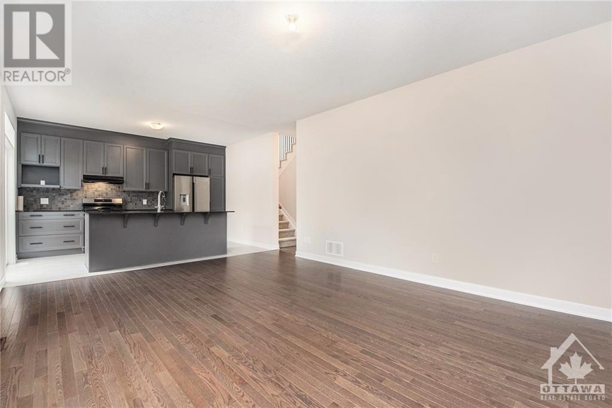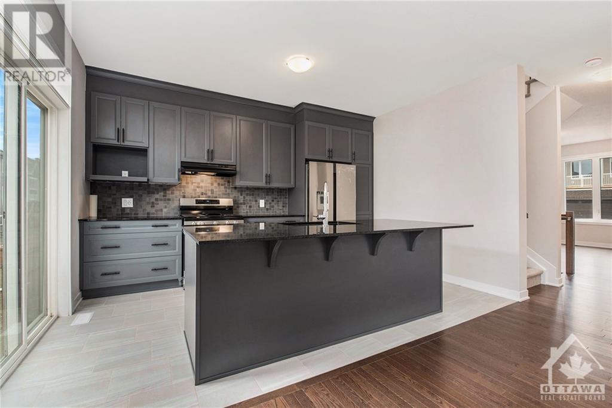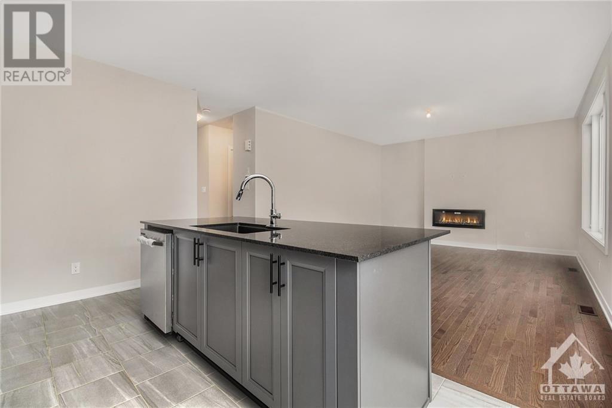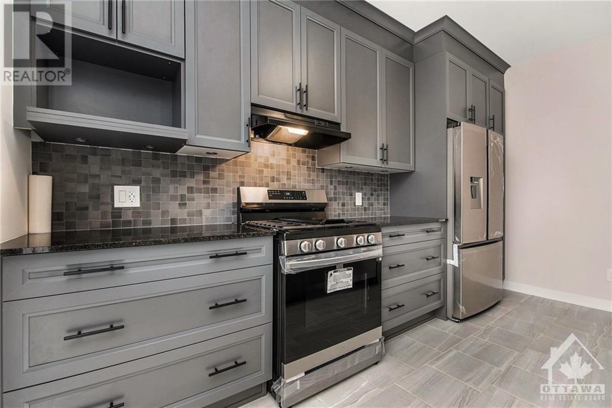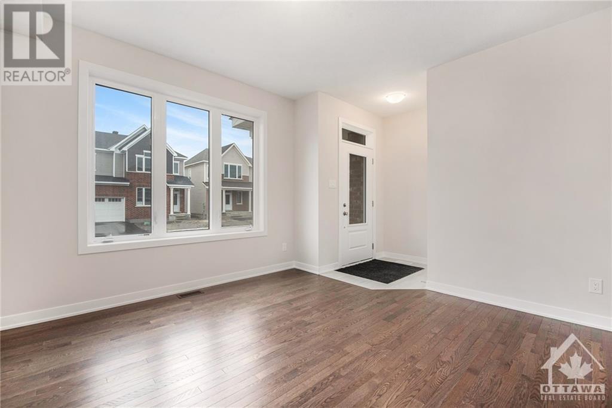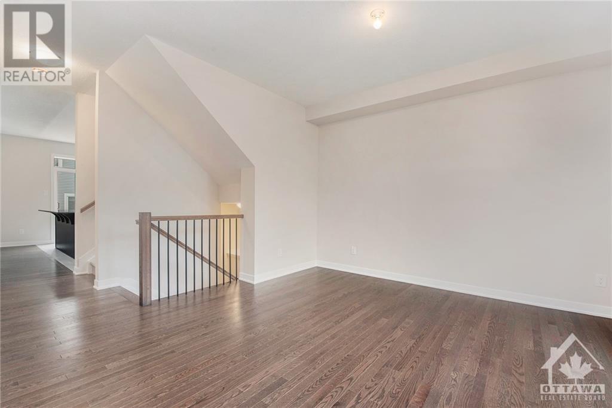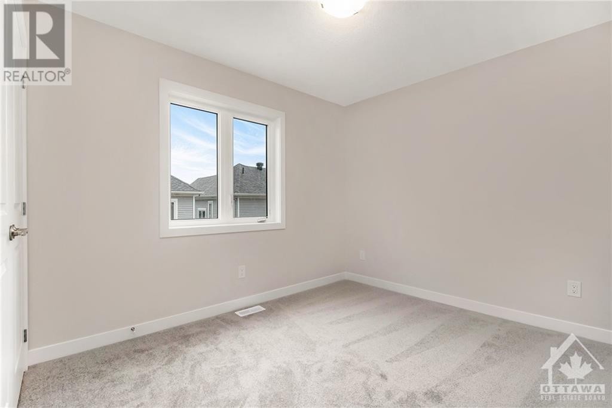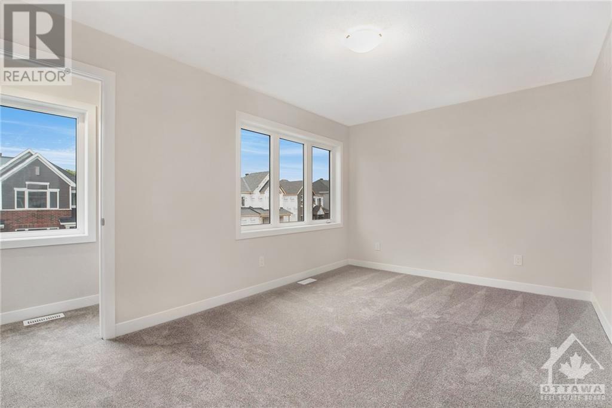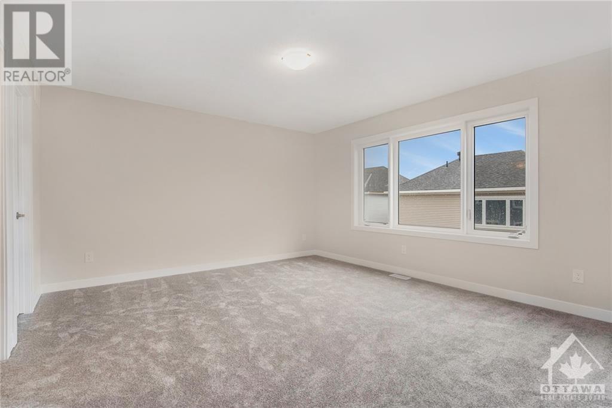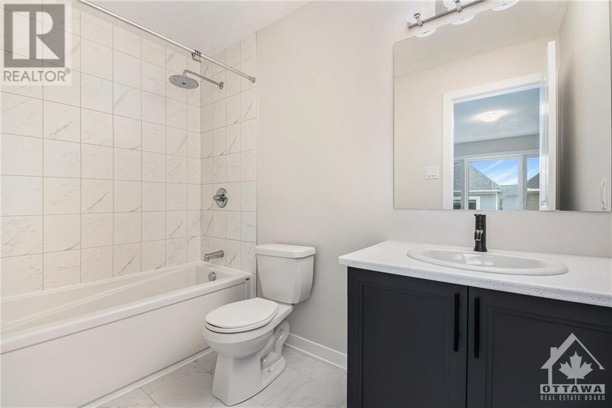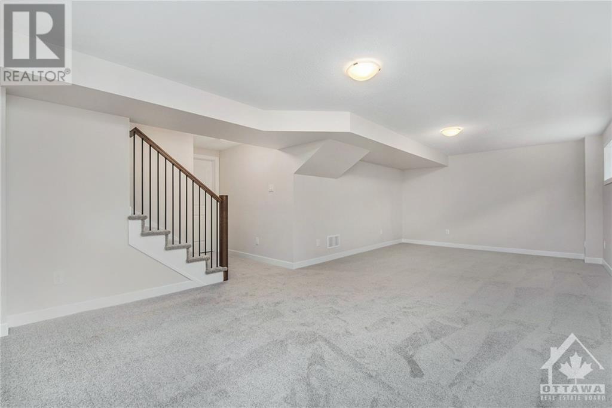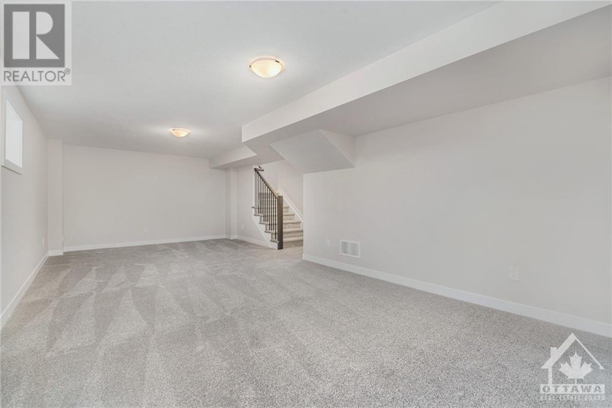- Ontario
- Ottawa
3069 Travertine Way
CAD$2,750
CAD$2,750 Asking price
3069 TRAVERTINE WAYOttawa, Ontario, K2J6W9
Delisted · Delisted ·
432
Listing information last updated on Mon Jun 26 2023 09:10:40 GMT-0400 (Eastern Daylight Time)

Open Map
Log in to view more information
Go To LoginSummary
ID1340721
StatusDelisted
Ownership TypeFreehold
Brokered ByRE/MAX AFFILIATES REALTY LTD.
TypeResidential House,Detached
AgeConstructed Date: 2022
Land Size35 ft X * ft (Irregular Lot)
RoomsBed:4,Bath:3
Detail
Building
Bathroom Total3
Bedrooms Total4
Bedrooms Above Ground4
AmenitiesLaundry - In Suite
AppliancesRefrigerator,Dishwasher,Dryer,Hood Fan,Stove,Washer
Basement DevelopmentFinished
Basement TypeFull (Finished)
Constructed Date2022
Construction Style AttachmentDetached
Cooling TypeCentral air conditioning
Exterior FinishBrick,Siding
Fireplace PresentFalse
Flooring TypeCarpeted,Hardwood,Tile
Half Bath Total1
Heating FuelNatural gas
Heating TypeForced air
Stories Total2
TypeHouse
Utility WaterMunicipal water
Land
Size Total Text35 ft X * ft (Irregular Lot)
Acreagefalse
SewerMunicipal sewage system
Size Irregular35 ft X * ft (Irregular Lot)
Surrounding
Zoning DescriptionRESIDENTIAL
BasementFinished,Full (Finished)
FireplaceFalse
HeatingForced air
Remarks
This Caivan home features 4 bedroom/2.5 bathroom deserves your full attention. Walk into the expansive foyer where you will be impressed by 9 feet high ceilings, an open concept layout with large windows that provide lots of natural light. This home include hardwood floors and smooth ceiling throughout the main floor, Open concept layout features an upgraded chef's kitchen and quartz countertops, tile backsplash and stainless appliances. Beautiful staircase leads to the second level, 4 gracious size bedrooms , 2 full bathrooms and a laundry room. Finished basement has lots of space for recreation. Walking distance to Barrhaven town center, close to park, trails, transit and easy access to HWY 416.. 24 HOURS Notice for showings as its tenant occupied. (id:22211)
The listing data above is provided under copyright by the Canada Real Estate Association.
The listing data is deemed reliable but is not guaranteed accurate by Canada Real Estate Association nor RealMaster.
MLS®, REALTOR® & associated logos are trademarks of The Canadian Real Estate Association.
Location
Province:
Ontario
City:
Ottawa
Community:
Half Moon Bay
Room
Room
Level
Length
Width
Area
Bedroom
Second
14.50
13.48
195.54
14'6" x 13'6"
Bedroom
Second
14.50
10.01
145.11
14'6" x 10'0"
Bedroom
Second
10.99
10.60
116.47
11'0" x 10'7"
3pc Bathroom
Second
NaN
Measurements not available
3pc Bathroom
Second
NaN
Measurements not available
Great
Main
18.83
13.68
257.64
18'10" x 13'8"
Dining
Main
10.99
12.76
140.27
11'0" x 12'9"
Kitchen
Main
8.76
14.07
123.29
8'9" x 14'1"
2pc Bathroom
Main
NaN
Measurements not available
School Info
Private SchoolsK-6 Grades Only
Half Moon Bay Public School
3525 River Run Ave, Ottawa1.712 km
ElementaryEnglish
7-8 Grades Only
Cedarview Middle School
2760 Cedarview Rd, Nepean5.035 km
MiddleEnglish
9-12 Grades Only
South Carleton High School
3673 Mcbean St, Richmond8.484 km
SecondaryEnglish
K-6 Grades Only
St. Benedict Catholic Elementary School
2525 River Mist Rd, Nepean1.126 km
ElementaryEnglish
7-12 Grades Only
St. Joseph Catholic High School
604 Brookwood Cir, Nepean2.84 km
MiddleSecondaryEnglish
Book Viewing
Your feedback has been submitted.
Submission Failed! Please check your input and try again or contact us

