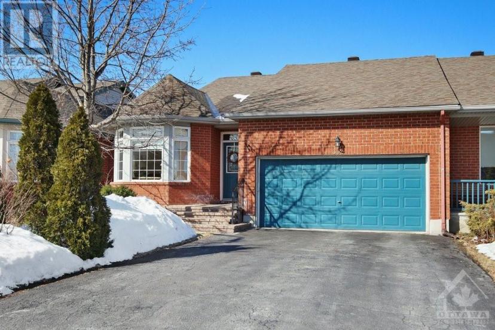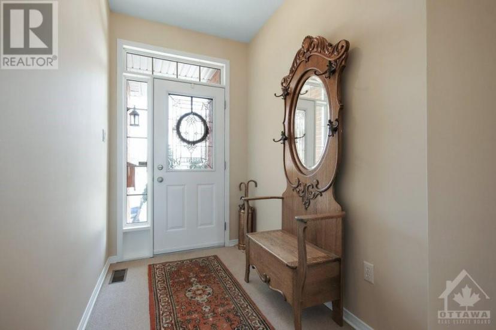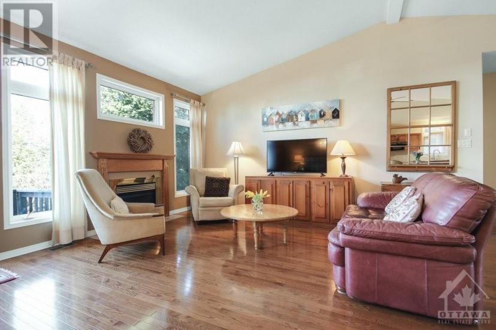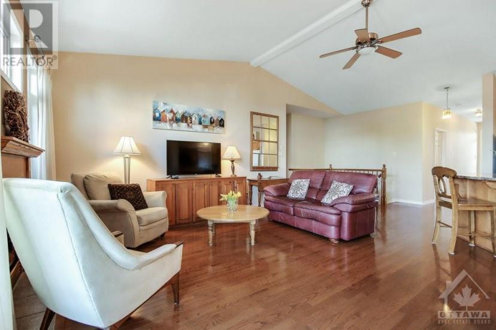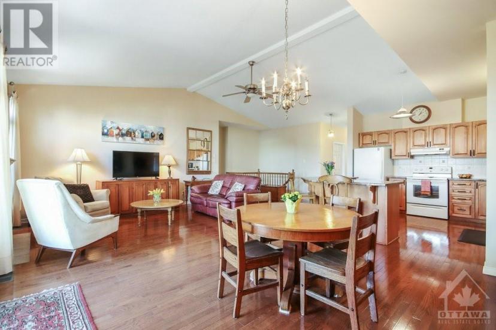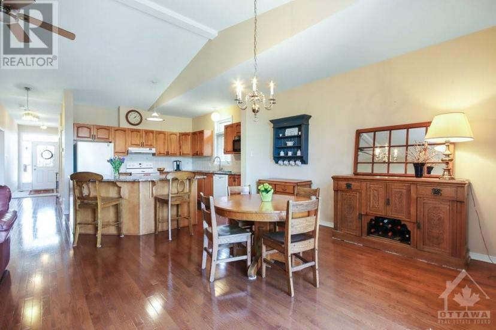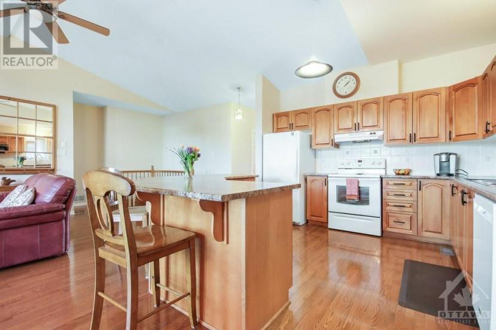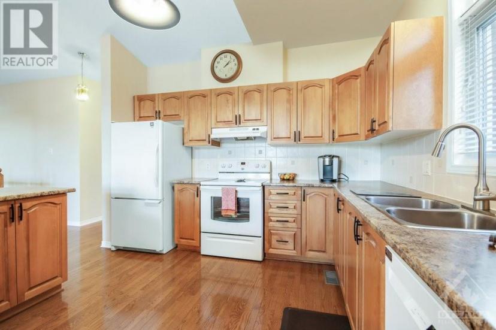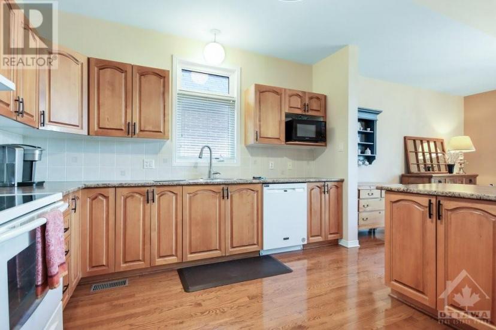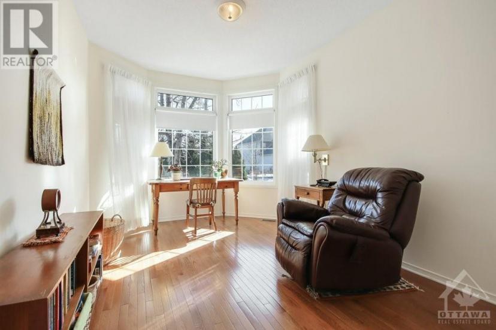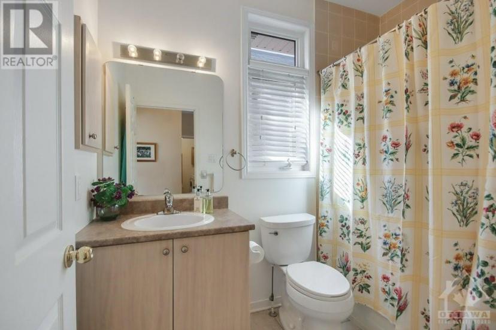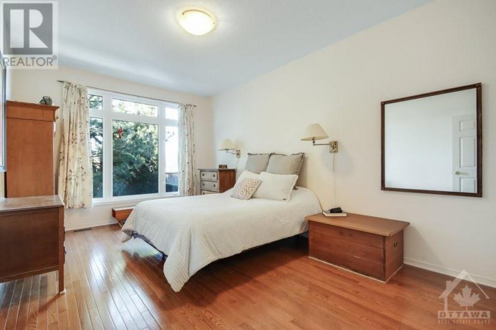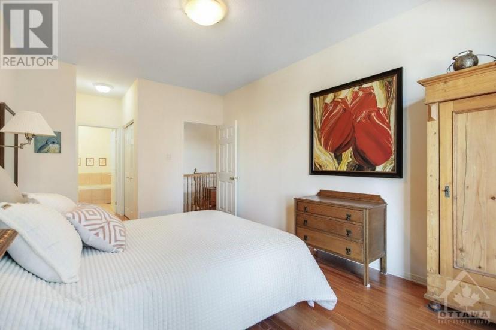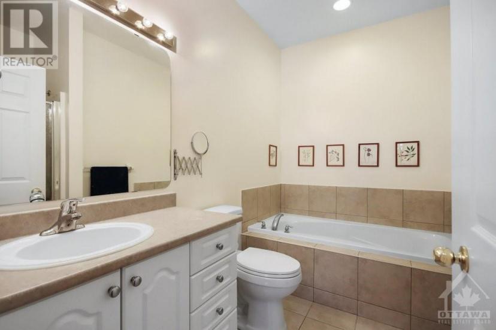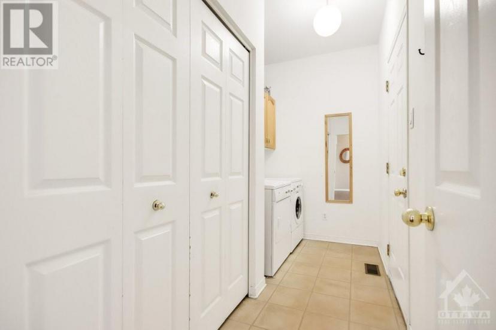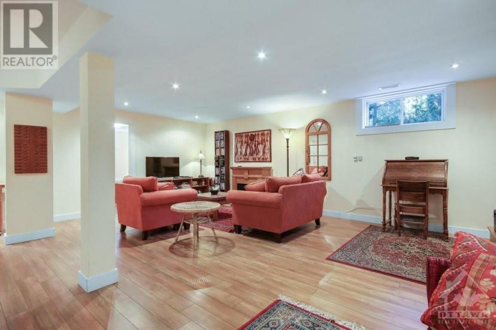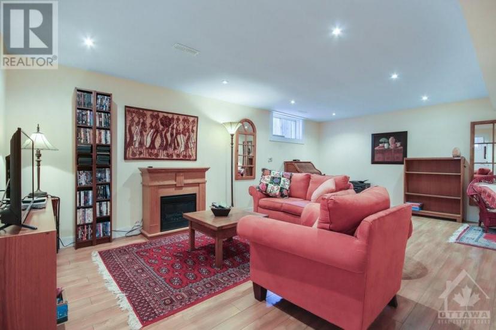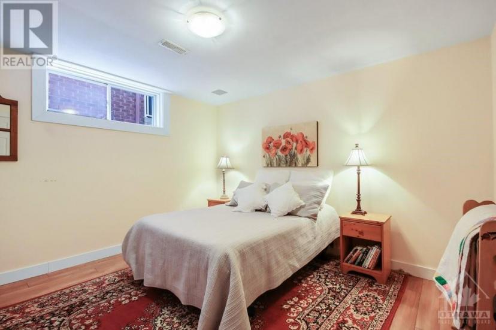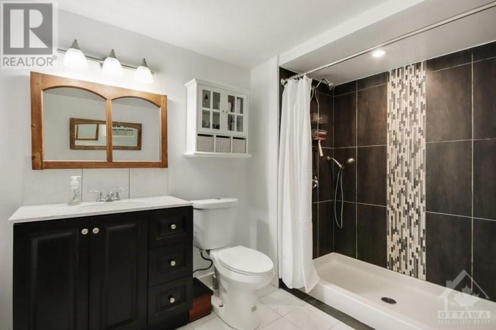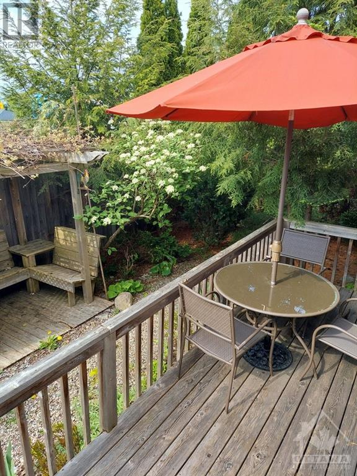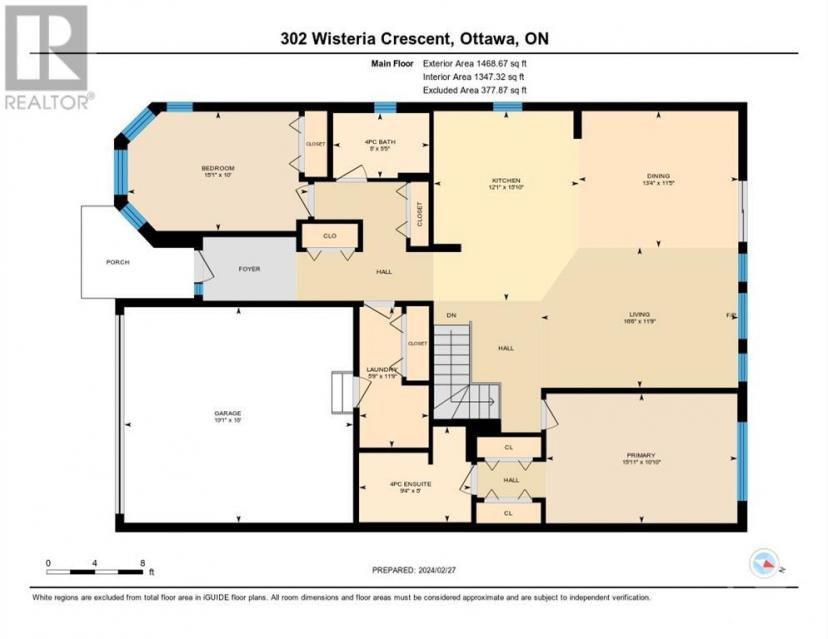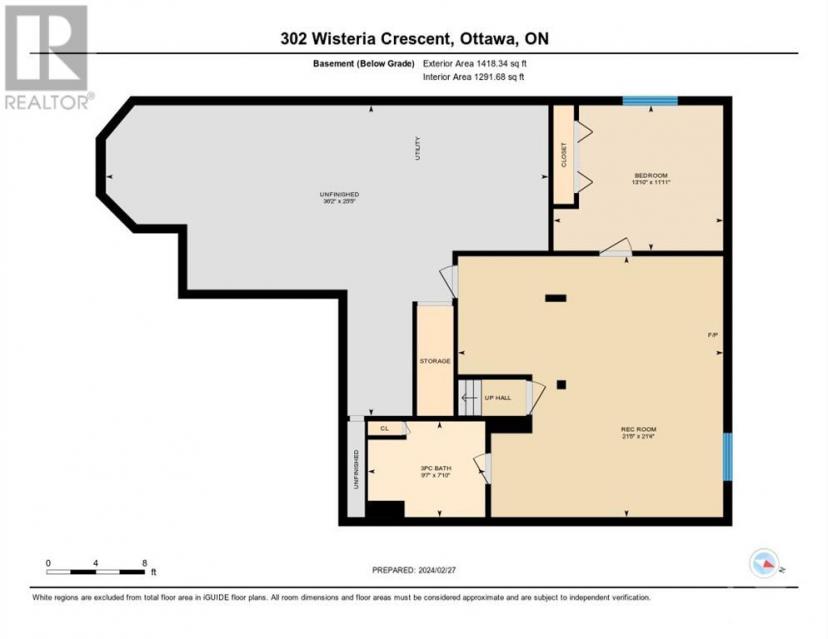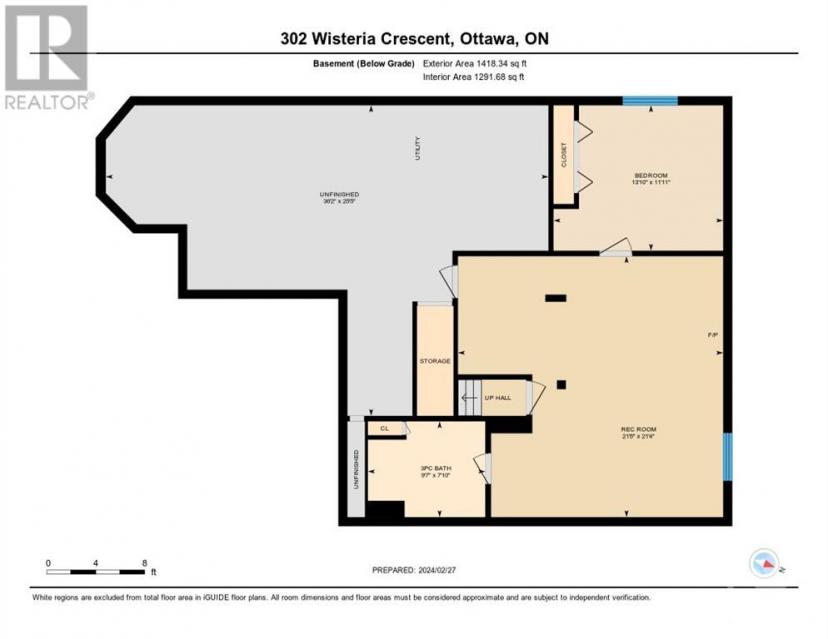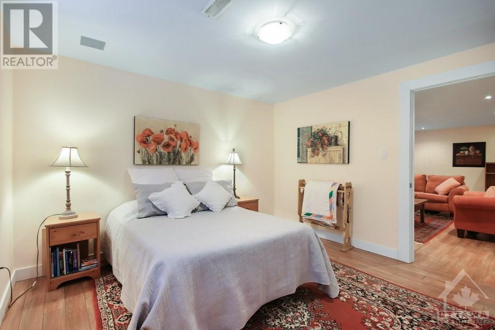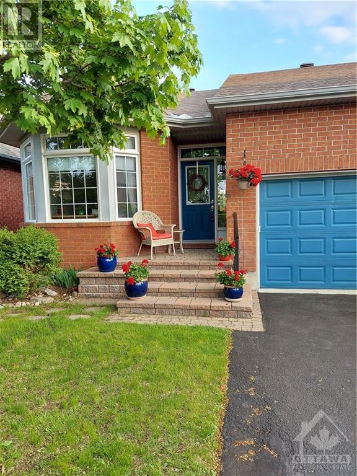- Ontario
- Ottawa
302 Wisteria Cres
CAD$749,900 Sale
302 Wisteria CresOttawa, Ontario, K1V0N4
2+136

Open Map
Log in to view more information
Go To LoginSummary
ID1382368
StatusCurrent Listing
Ownership TypeFreehold
TypeResidential Townhouse,Attached,Bungalow
RoomsBed:2+1,Bath:3
Lot Size39.52 * 98.43 ft 39.52 ft X 98.43 ft
Land Size39.52 ft X 98.43 ft
AgeConstructed Date: 2006
Listing Courtesy ofROYAL LEPAGE PERFORMANCE REALTY
Detail
Building
Bathroom Total3
Bedrooms Total3
Bedrooms Above Ground2
Bedrooms Below Ground1
AppliancesRefrigerator,Dishwasher,Dryer,Hood Fan,Stove,Washer,Blinds
Basement DevelopmentPartially finished
Construction MaterialWood frame
Cooling TypeCentral air conditioning
Exterior FinishBrick
Fireplace PresentTrue
Fireplace Total1
FixtureCeiling fans
Flooring TypeHardwood,Laminate,Ceramic
Foundation TypePoured Concrete
Half Bath Total0
Heating FuelNatural gas
Heating TypeForced air
Stories Total1
Utility WaterMunicipal water
Basement
Basement TypeFull (Partially finished)
Land
Size Total Text39.52 ft X 98.43 ft
Acreagefalse
AmenitiesAirport,Public Transit,Shopping
Landscape FeaturesLand / Yard lined with hedges
SewerMunicipal sewage system
Size Irregular39.52 ft X 98.43 ft
Surrounding
Ammenities Near ByAirport,Public Transit,Shopping
Other
StructureDeck
FeaturesAutomatic Garage Door Opener
BasementPartially finished,Full (Partially finished)
FireplaceTrue
HeatingForced air
Remarks
Semi detached, all brick bungalow with no association fees in this desirable Hunt Club neighborhood. 2+1 bedrms and 3 full bathrms. Spacious open concept Living, Dining and Kitchen area with cathedral ceiling, large centre island with breakfast bar and loads of kitchen storage space. Primary bedroom with ensuite soaker tub and shower. A second bright bedrm, full family bathroom and laundry/mudroom complete the main floor. Hardwood floors throughout main level. The lower level has a cozy finished bedroom, large living room/den area and full bathroom with walk in shower. Plenty of storage space in the basement as well. Full size 2 car garage plus room for 4 more vehicles in driveway. Large 2 tiered deck and pergola in the back yard, landscaped, perennial garden and privacy hedge. Newly 45 yr roof shingles in 2022. Centrally located close to shops, public transportation, 5 minutes to airport. 15 minutes to downtown. Seller related to sales agent. (id:22211)
The listing data above is provided under copyright by the Canada Real Estate Association.
The listing data is deemed reliable but is not guaranteed accurate by Canada Real Estate Association nor RealMaster.
MLS®, REALTOR® & associated logos are trademarks of The Canadian Real Estate Association.
Location
Province:
Ontario
City:
Ottawa
Room
Room
Level
Length
Width
Area
Storage
Bsmt
NaN
Measurements not available
Family
Lower
6.50
6.60
42.90
21'4" x 21'8"
Bedroom
Lower
3.35
3.35
11.22
11'0" x 11'0"
Full bathroom
Lower
2.39
2.92
6.98
7'10" x 9'7"
Living/Fireplace
Main
3.51
5.92
20.78
11'6" x 19'5"
Dining
Main
3.48
4.06
14.13
11'5" x 13'4"
Kitchen
Main
3.51
3.61
12.67
11'6" x 11'10"
Primary Bedroom
Main
3.33
4.85
16.15
10'11" x 15'11"
4pc Ensuite bath
Main
2.44
2.84
6.93
8'0" x 9'4"
Bedroom
Main
3.07
4.39
13.48
10'1" x 14'5"
Full bathroom
Main
1.65
2.44
4.03
5'5" x 8'0"
Laundry
Main
3.58
1.75
6.27
11'9" x 5'9"
School Info
Private SchoolsK-3 Grades Only
General Vanier Public School
1025 Harkness Ave, Ottawa2.806 km
ElementaryEnglish
4-8 Grades Only
Fielding Drive Public School
753 Fielding Dr, Ottawa2.291 km
ElementaryMiddleEnglish
9-12 Grades Only
Ridgemont High School
2597 Alta Vista Dr, Ottawa3.896 km
SecondaryEnglish
K-6 Grades Only
Holy Family Catholic Elementary School
245 Owl Dr, Ottawa1.409 km
ElementaryEnglish
7-12 Grades Only
St. Patrick's Catholic High School
2525 Alta Vista Dr, Ottawa4.086 km
MiddleSecondaryEnglish
K-4 Grades Only
Bayview Public School
185 Owl Dr, Ottawa1.525 km
ElementaryFrench Immersion Program

