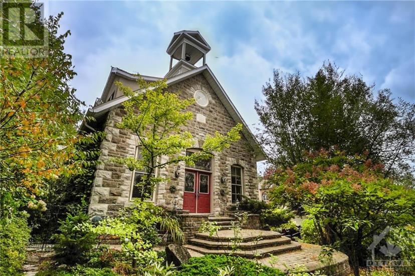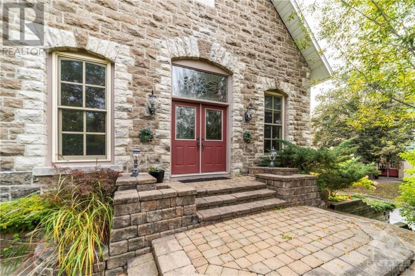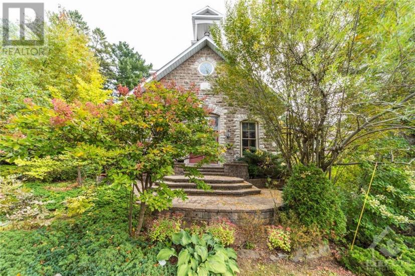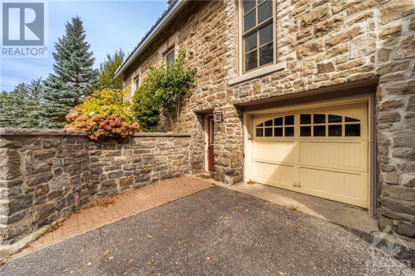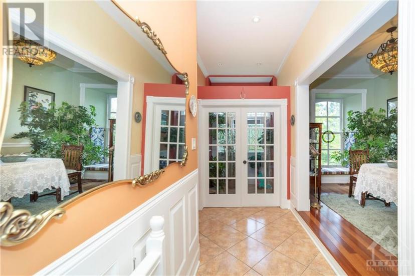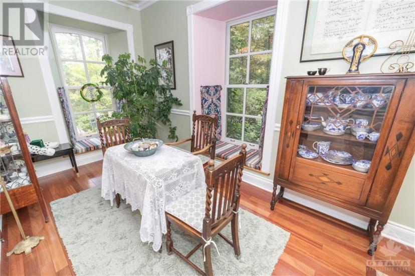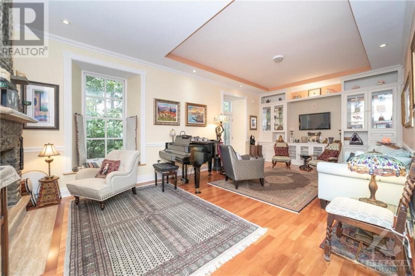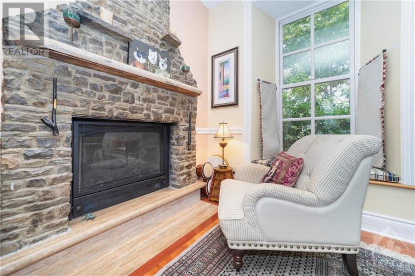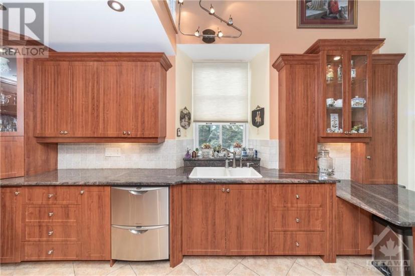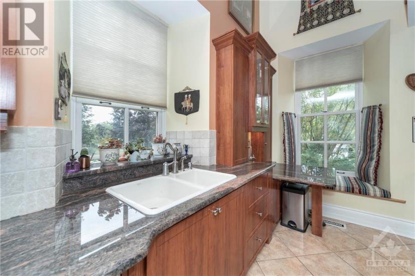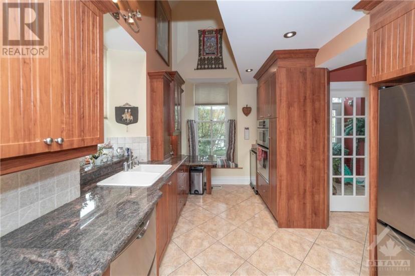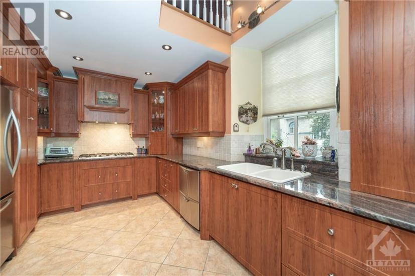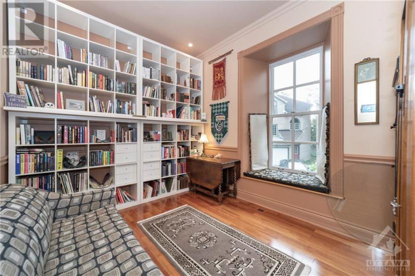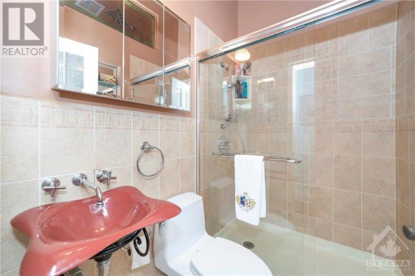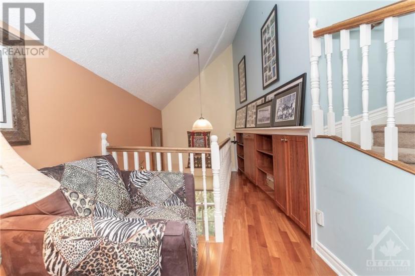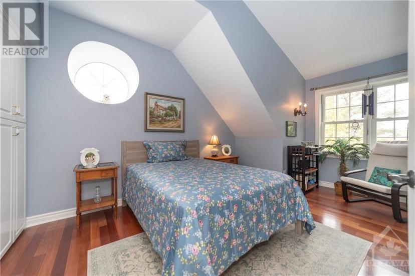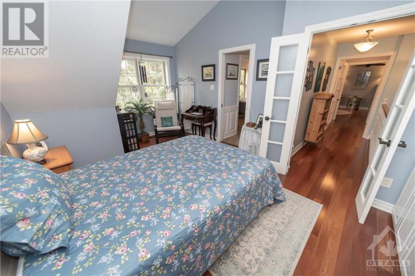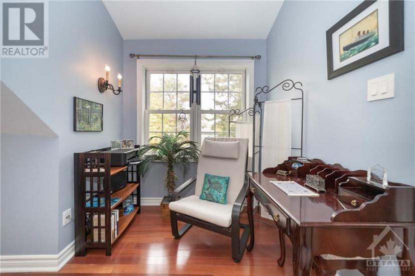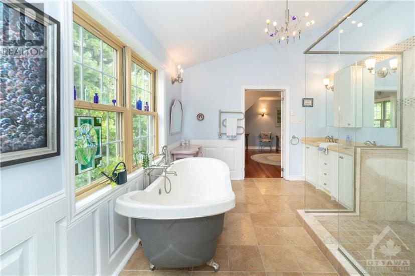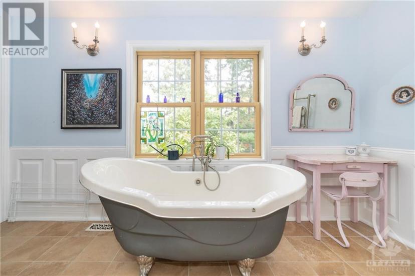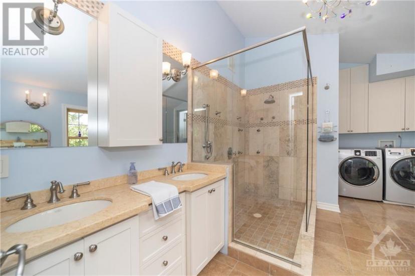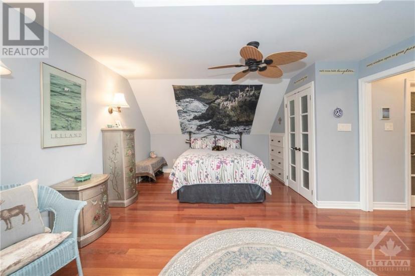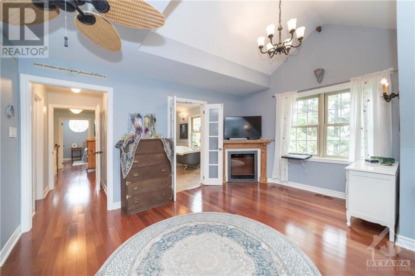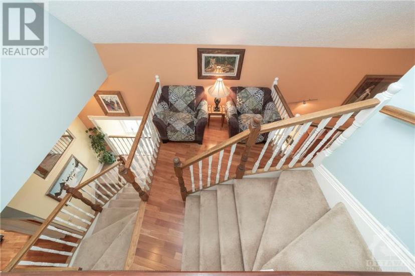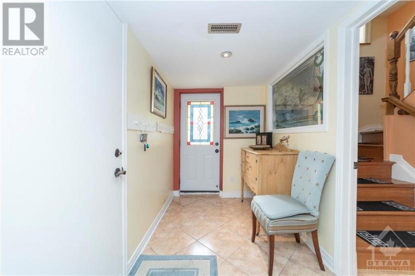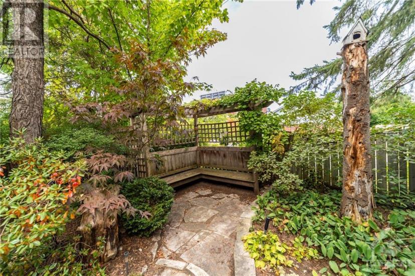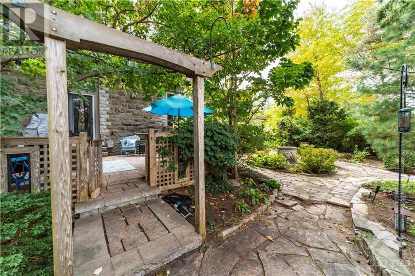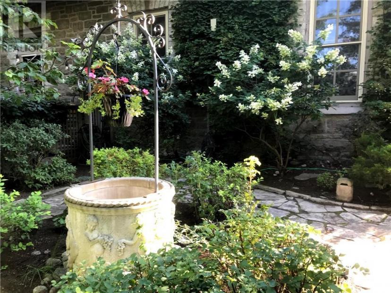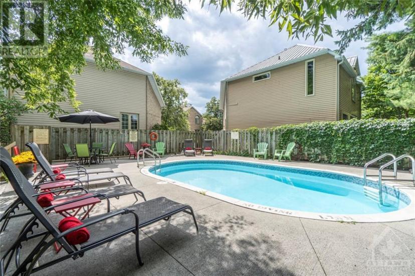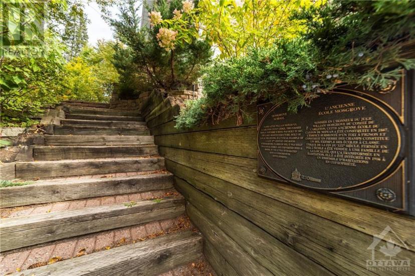- Ontario
- Ottawa
2976 Richmond Rd
CAD$994,900 Sale
2976 Richmond RdOttawa, Ontario, K2B6S7
322

Open Map
Log in to view more information
Go To LoginSummary
ID1387518
StatusCurrent Listing
Ownership TypeCondominium/Strata
TypeResidential House,Semi-Detached
RoomsBed:3,Bath:2
AgeConstructed Date: 1887
Maint Fee440
Maintenance Fee TypeLandscaping,Insurance,Other,See Remarks,Recreation Facilities,Reserve Fund Contributions
Listing Courtesy ofROYAL LEPAGE TEAM REALTY
Detail
Building
Bathroom Total2
Bedrooms Total3
Bedrooms Above Ground3
AmenitiesLaundry - In Suite
AppliancesRefrigerator,Dishwasher,Dryer,Microwave,Stove,Washer,Wine Fridge,Alarm System
Basement DevelopmentUnfinished
Construction Style AttachmentSemi-detached
Cooling TypeCentral air conditioning
Exterior FinishStone
Fireplace PresentTrue
Fireplace Total2
FixtureCeiling fans
Flooring TypeHardwood,Tile
Foundation TypePoured Concrete,Stone
Half Bath Total0
Heating FuelNatural gas
Heating TypeForced air
Stories Total2
Utility WaterMunicipal water
Basement
Basement FeaturesLow
Basement TypeUnknown (Unfinished)
Land
Acreagefalse
AmenitiesPublic Transit,Shopping,Water Nearby
Landscape FeaturesLandscaped,Partially landscaped
SewerMunicipal sewage system
Parking
Attached Garage
Inside Entry
Surfaced
Visitor Parking
Surrounding
Community FeaturesRecreational Facilities,Family Oriented,Pets Allowed
Ammenities Near ByPublic Transit,Shopping,Water Nearby
Other
StructurePatio(s)
FeaturesTreed,Automatic Garage Door Opener
BasementUnfinished,Low,Unknown (Unfinished)
PoolInground pool
FireplaceTrue
HeatingForced air
Prop MgmtSelf Managed - 613-816-7170
Remarks
History is Calling!This 1887 Stone School House has been Meticulously renovated in keeping with it's Heritage Status.Main flr features stunning Cherry & Jatoba hardwood flooring.Formal dining rm w/built-in's a 2 sided gas fplc & wide bay window seats(throughout the home).Spacious living rm awaits w/pot LED lighting&door leading to a Secret garden&wishing well.Kitchen features stunning granite&custom cherry cabinets,butlers pantry&wine fridge! Main flr bedrm/den w/library wall & wide window seat. Adjacent is the 3pc bath &custom shower. Primary bdrm w/high ceilings, corner fplc. Luxurious ensuite bath w/claw foot tub&convenient laundry. Continue to the 2nd bdrm w/wall of closets&2pc bath. Below the 2nd level is a cozy Loft overlooking the kitchen w/a catwalk&wall of built in's!The patio overlooks carefully planned&landscaped courtyard.Close to parks,schools,Shopping,Fast Food & Transportation!! (id:22211)
The listing data above is provided under copyright by the Canada Real Estate Association.
The listing data is deemed reliable but is not guaranteed accurate by Canada Real Estate Association nor RealMaster.
MLS®, REALTOR® & associated logos are trademarks of The Canadian Real Estate Association.
Location
Province:
Ontario
City:
Ottawa
Community:
Mosgrove Court
Room
Room
Level
Length
Width
Area
Other
Second
6.10
1.22
7.44
20'0" x 4'0"
Bedroom
Second
5.18
3.05
15.80
17'0" x 10'0"
Other
Second
NaN
Measurements not available
Primary Bedroom
Second
6.71
4.27
28.65
22'0" x 14'0"
4pc Ensuite bath
Second
5.49
3.96
21.74
18'0" x 13'0"
Other
Second
2.13
2.13
4.54
7'0" x 7'0"
Laundry
Second
3.66
2.74
10.03
12'0" x 9'0"
Mud
Lower
3.66
2.74
10.03
12'0" x 9'0"
Storage
Lower
6.10
2.13
12.99
20'0" x 7'0"
Foyer
Main
5.49
1.83
10.05
18'0" x 6'0"
Living
Main
7.92
4.57
36.19
26'0" x 15'0"
Dining
Main
4.57
2.74
12.52
15'0" x 9'0"
Kitchen
Main
5.49
2.87
15.76
18'0" x 9'5"
Bedroom
Main
4.27
3.78
16.14
14'0" x 12'5"
3pc Bathroom
Main
2.13
1.52
3.24
7'0" x 5'0"
Loft
Other
5.79
2.13
12.33
19'0" x 7'0"
School Info
Private SchoolsK-8 Grades Only
Pinecrest Public School
1281 Mcwatters Rd, Ottawa1.336 km
ElementaryMiddleEnglish
9-12 Grades Only
Woodroffe High School
2410 Georgina Dr, Ottawa1.857 km
SecondaryEnglish
K-6 Grades Only
Our Lady Of Fatima Catholic Elementary School
2135 Knightsbridge Rd, Ottawa3.432 km
ElementaryEnglish
7-12 Grades Only
Notre Dame High School
710 Broadview Ave, Ottawa4.431 km
MiddleSecondaryEnglish
K-6 Grades Only
Severn Avenue Public School
2553 Severn Ave, Ottawa1.337 km
ElementaryFrench Immersion Program
7-8 Grades Only
Woodroffe Avenue Public School
235 Woodroffe Ave, Ottawa3.23 km
MiddleFrench Immersion Program

