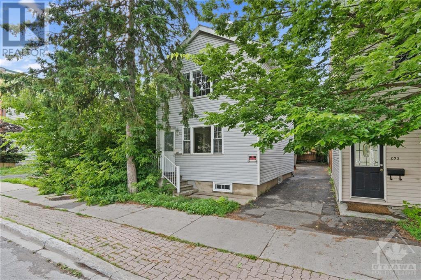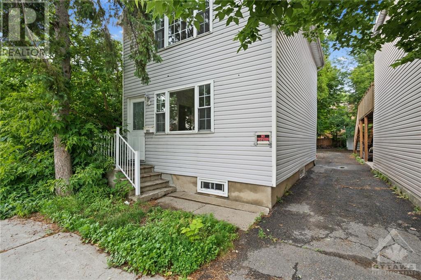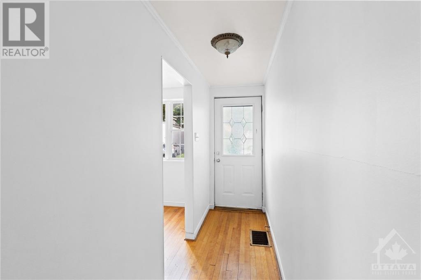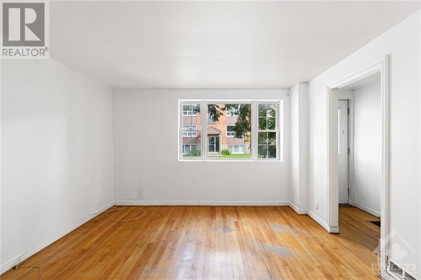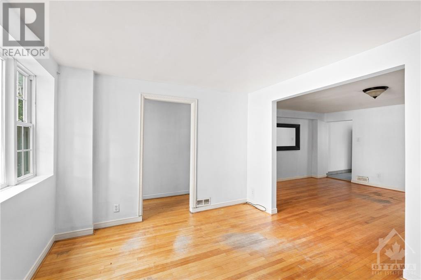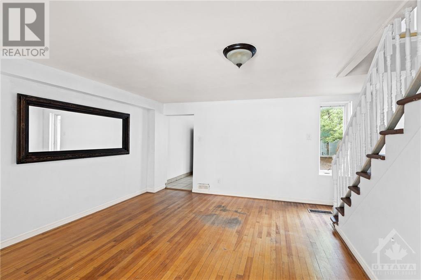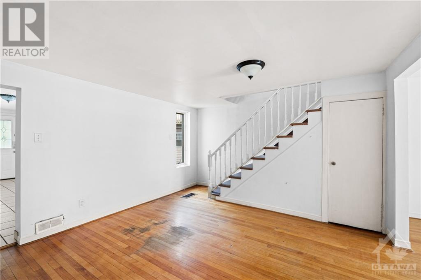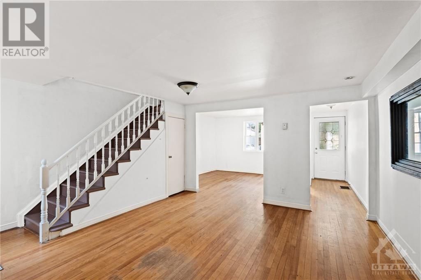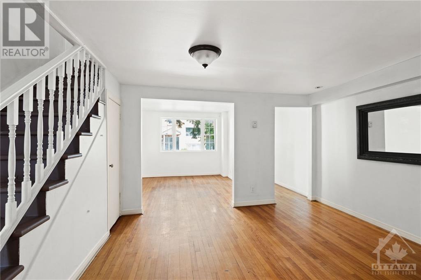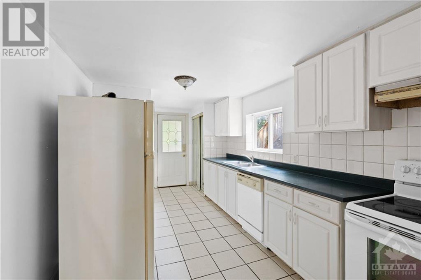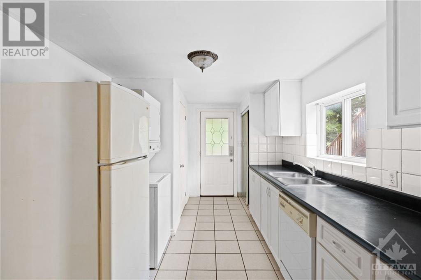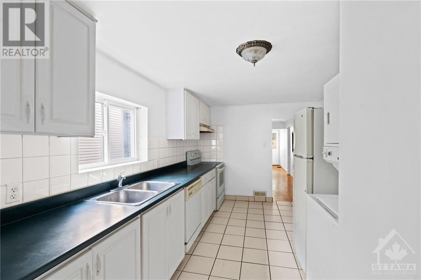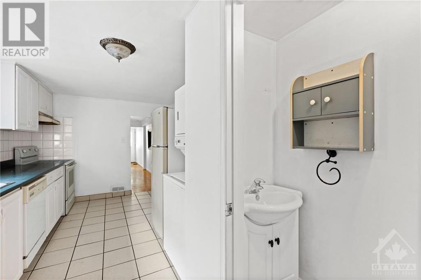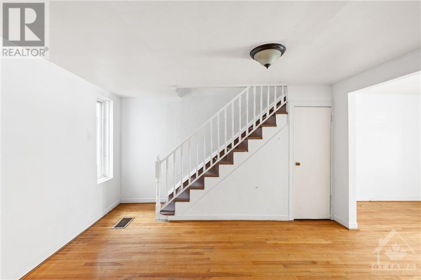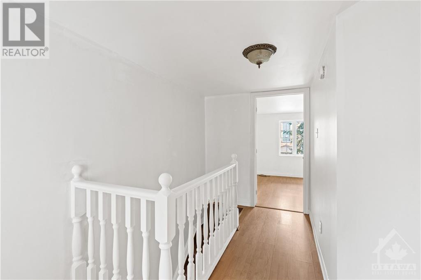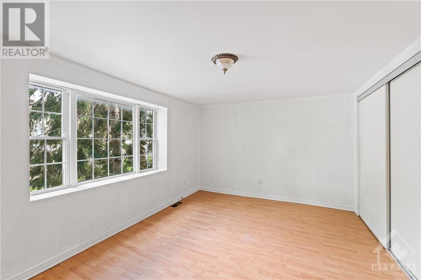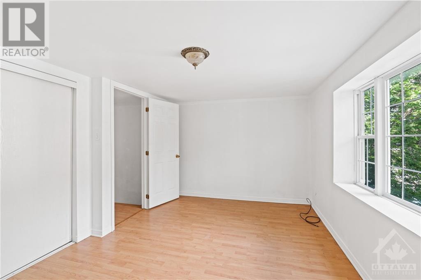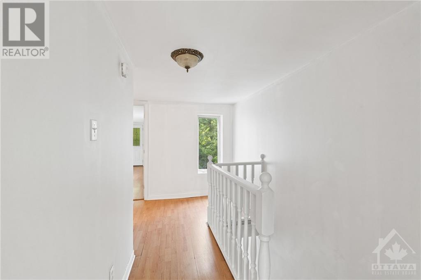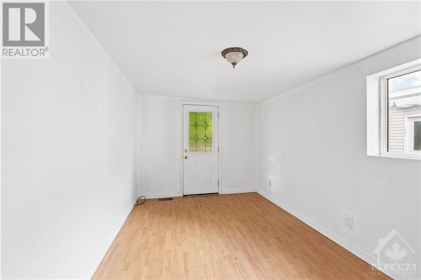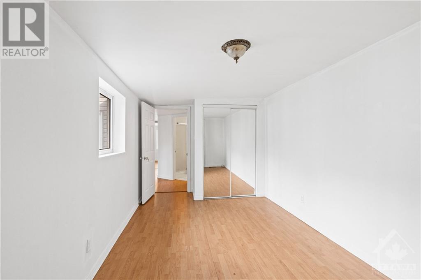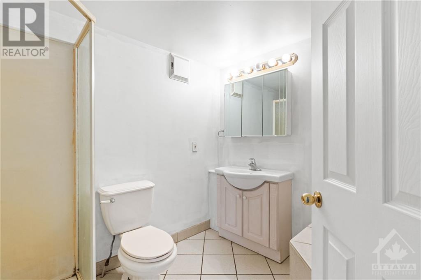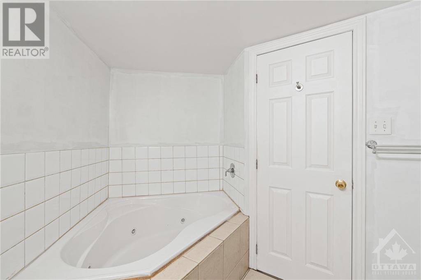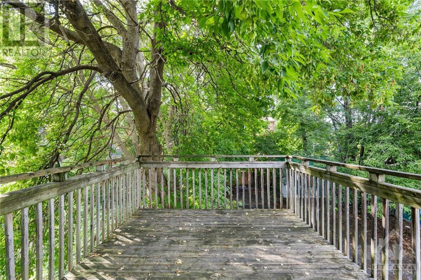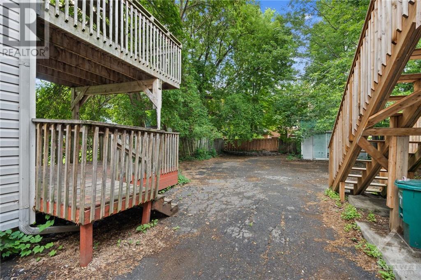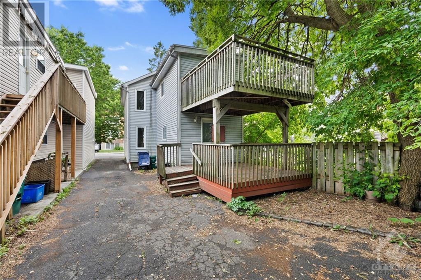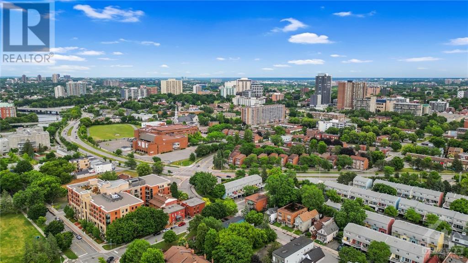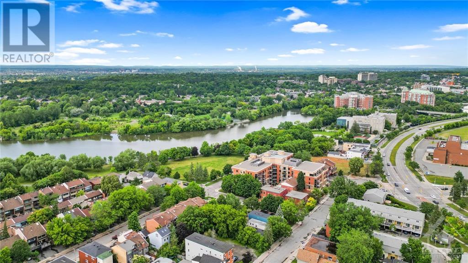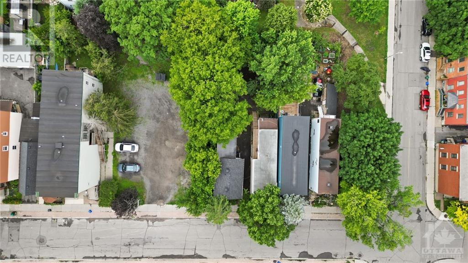- Ontario
- Ottawa
291 St Andrew St
CAD$459,900
CAD$459,900 Asking price
291 ST ANDREW STREETOttawa, Ontario, K1N5G8
Delisted · Delisted ·
223
Listing information last updated on Sat Nov 04 2023 06:33:08 GMT-0400 (Eastern Daylight Time)

Open Map
Log in to view more information
Go To LoginSummary
ID1362238
StatusDelisted
Ownership TypeFreehold
Brokered ByEXIT EXCEL REALTY
TypeResidential House,Detached
Age
Lot Size21.72 * 102.63 ft 21.72 ft X 102.63 ft
Land Size21.72 ft X 102.63 ft
RoomsBed:2,Bath:2
Virtual Tour
Detail
Building
Bathroom Total2
Bedrooms Total2
Bedrooms Above Ground2
AppliancesRefrigerator,Dishwasher,Dryer,Stove,Washer
Basement DevelopmentUnfinished
Basement FeaturesLow
Basement TypeUnknown (Unfinished)
Construction Style AttachmentDetached
Cooling TypeCentral air conditioning
Exterior FinishSiding
Fireplace PresentFalse
Flooring TypeMixed Flooring,Hardwood
Half Bath Total1
Heating FuelNatural gas
Heating TypeForced air
Stories Total2
TypeHouse
Utility WaterMunicipal water
Land
Size Total Text21.72 ft X 102.63 ft
Acreagefalse
SewerMunicipal sewage system
Size Irregular21.72 ft X 102.63 ft
Surrounding
Zoning DescriptionRes
BasementUnfinished,Low,Unknown (Unfinished)
FireplaceFalse
HeatingForced air
Remarks
Opportunity Knocking!!! Reimagine, Redevelop or Renovate?? This detached 2 bedroom 1+1/2 bath single in the heart of Lower Town is a short stroll away from the Ottawa River, serene Bordeleau Park and an adunbance of retail, dinning, pubs and entertainment. The savvy investor, builder/contractor is likely to see the massive potential in this property. Potential for land assembly with adjacent properties etc. Anyone able to add value through sweat equity would not want to miss the opportunity to invest in the potential of 291 St Andrew!! (id:22211)
The listing data above is provided under copyright by the Canada Real Estate Association.
The listing data is deemed reliable but is not guaranteed accurate by Canada Real Estate Association nor RealMaster.
MLS®, REALTOR® & associated logos are trademarks of The Canadian Real Estate Association.
Location
Province:
Ontario
City:
Ottawa
Community:
Sandy Hill
Room
Room
Level
Length
Width
Area
Primary Bedroom
Second
14.07
10.01
140.84
14'1" x 10'0"
Bedroom
Second
14.07
8.01
112.67
14'1" x 8'0"
Full bathroom
Second
NaN
Measurements not available
Living
Main
11.52
10.01
115.23
11'6" x 10'0"
Dining
Main
12.50
12.01
150.10
12'6" x 12'0"
Kitchen
Main
12.01
8.92
107.16
12'0" x 8'11"
Partial bathroom
Main
NaN
Measurements not available
Laundry
Main
NaN
Measurements not available
School Info
Private SchoolsK-6 Grades Only
Lady Evelyn Alternative School
63 Evelyn Ave, Ottawa2.613 km
ElementaryEnglish
K-6 Grades Only
York Street Public School
310 York St, Ottawa0.529 km
ElementaryEnglish
7-8 Grades Only
York Street Public School
310 York St, Ottawa0.529 km
MiddleEnglish
9-12 Grades Only
Lisgar Collegiate Institute
29 Lisgar St, Ottawa1.483 km
SecondaryEnglish
K-6 Grades Only
St. Brigid School
200 Springfield Rd, Ottawa1.547 km
ElementaryEnglish
7-12 Grades Only
Immaculata Catholic High School
140 Ottawa Regional Rd, Ottawa2.697 km
MiddleSecondaryEnglish
Book Viewing
Your feedback has been submitted.
Submission Failed! Please check your input and try again or contact us

