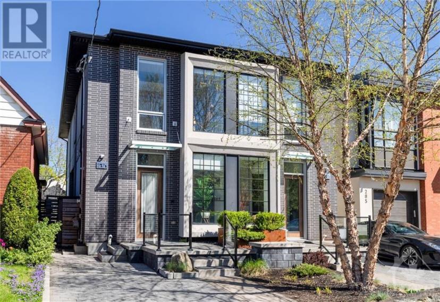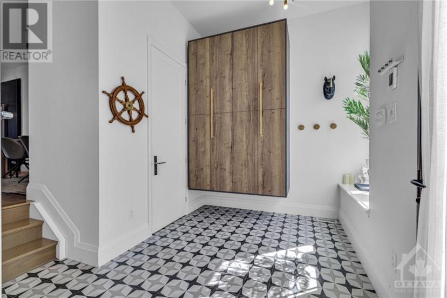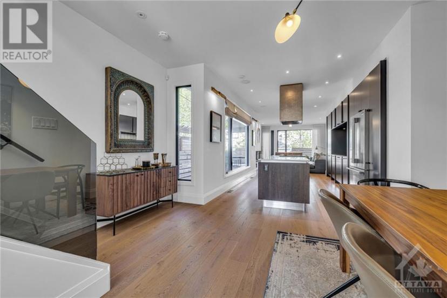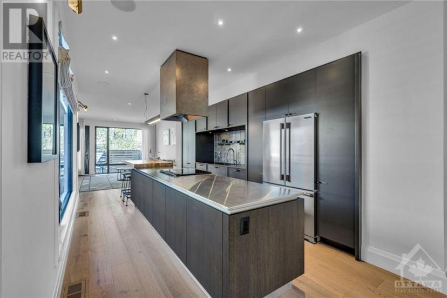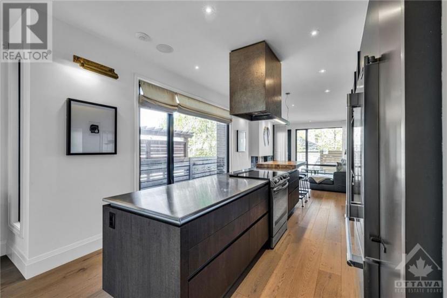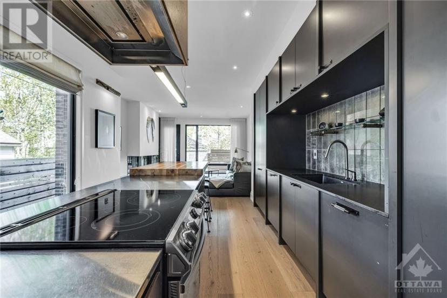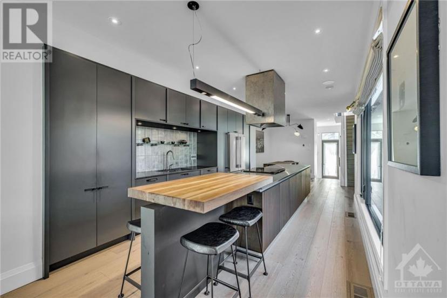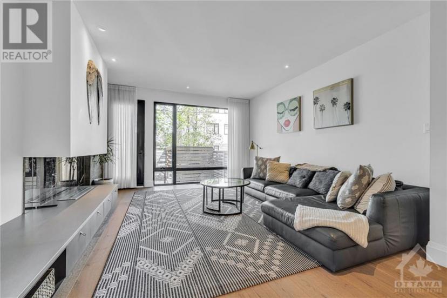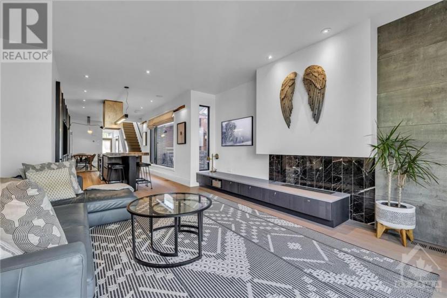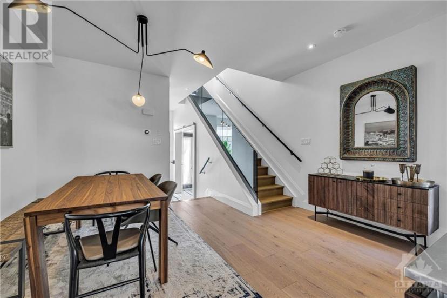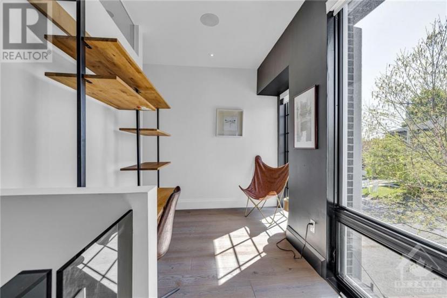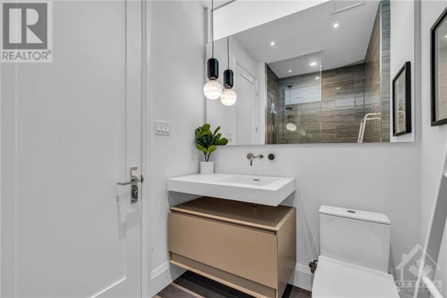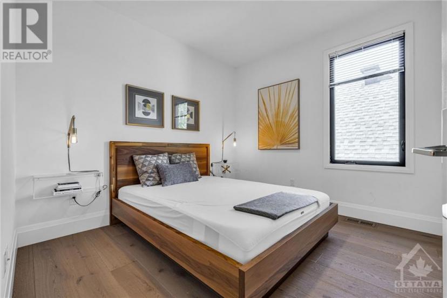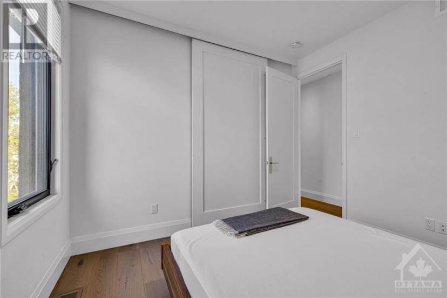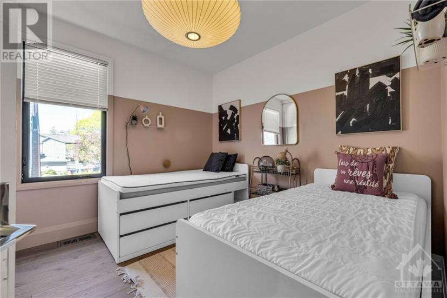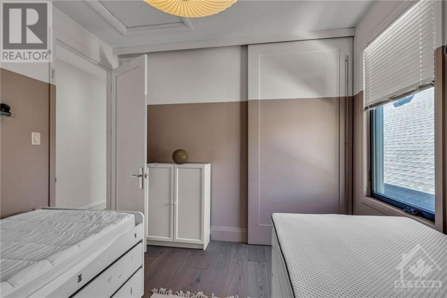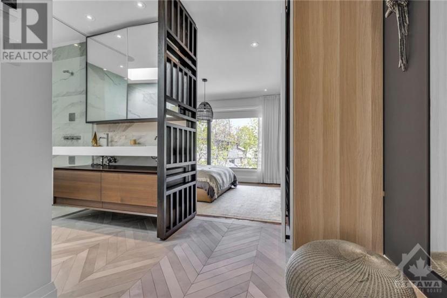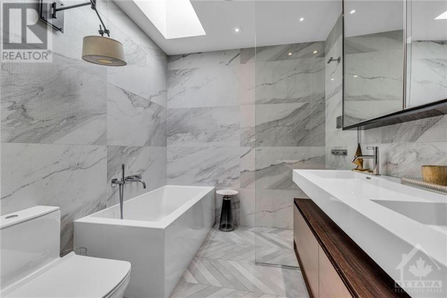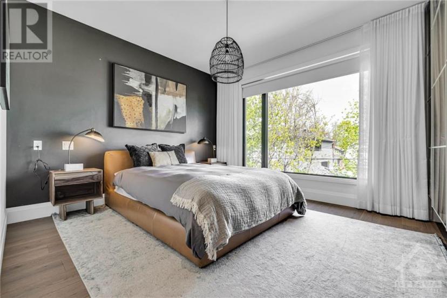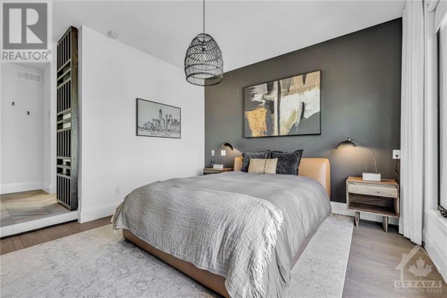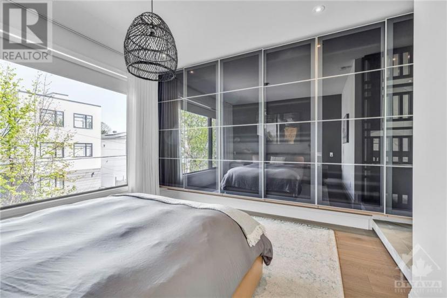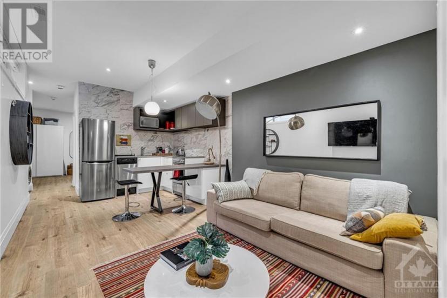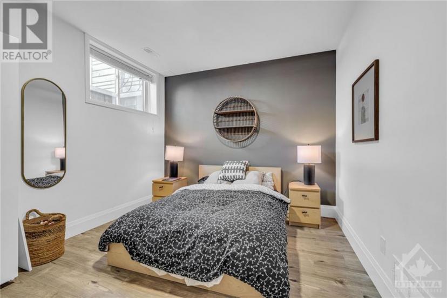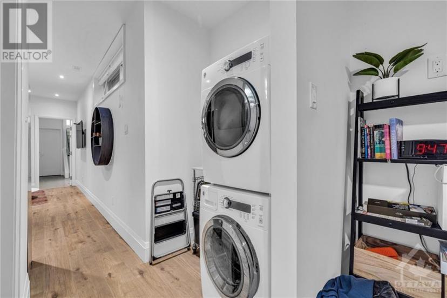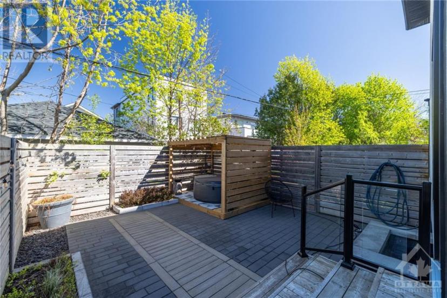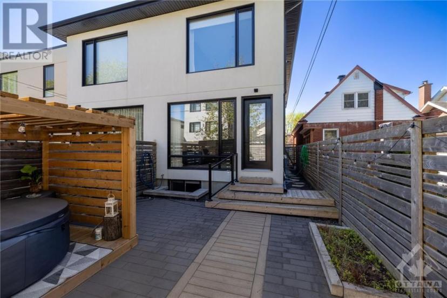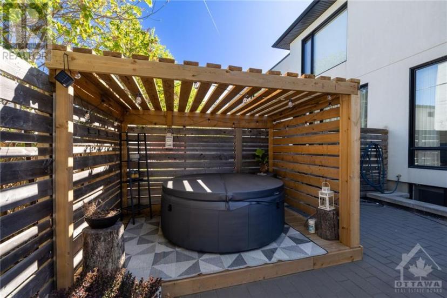- Ontario
- Ottawa
287 Dovercourt Avenue Unitb
CAD$1,350,000 Sale
B 287 Dovercourt Avenue UnitbOttawa, Ontario, K1Z7H4
3+142

Open Map
Log in to view more information
Go To LoginSummary
ID1391092
StatusCurrent Listing
Ownership TypeFreehold
TypeResidential House,Semi-Detached
RoomsBed:3+1,Bath:4
Lot Size19 * 102 ft 19 ft X 102 ft
Land Size19 ft X 102 ft
AgeConstructed Date: 2016
Listing Courtesy ofDIGI BROKERAGE
Detail
Building
Bathroom Total4
Bedrooms Total4
Bedrooms Above Ground3
Bedrooms Below Ground1
AppliancesRefrigerator,Dishwasher,Dryer,Hood Fan,Microwave,Stove,Washer,Hot Tub,Blinds
Basement DevelopmentFinished
Construction Style AttachmentSemi-detached
Cooling TypeCentral air conditioning,Air exchanger
Exterior FinishBrick,Stucco
Fireplace PresentTrue
Fireplace Total1
Fire ProtectionSmoke Detectors
FixtureDrapes/Window coverings
Flooring TypeHardwood,Tile,Vinyl
Foundation TypePoured Concrete
Half Bath Total1
Heating FuelNatural gas
Heating TypeForced air
Stories Total2
Utility WaterMunicipal water
Basement
Basement TypeFull (Finished)
Land
Size Total Text19 ft X 102 ft
Acreagefalse
AmenitiesPublic Transit,Recreation Nearby,Shopping
Fence TypeFenced yard
Landscape FeaturesLandscaped
SewerMunicipal sewage system
Size Irregular19 ft X 102 ft
Surrounding
Ammenities Near ByPublic Transit,Recreation Nearby,Shopping
Other
StructureDeck
BasementFinished,Full (Finished)
FireplaceTrue
HeatingForced air
Unit No.B
Remarks
Discover Westboro living in this exceptionally designed 3+1-bed/4-bath semi-detached with income suite! A large foyer with 11-foot ceilings welcomes you into the home and flows directly into an open-concept main level living area with premium white oak hardwood floors throughout. Luxurious chef’s kitchen w/ 15-foot long island topped in stainless steel and walnut butcher block, custom Italian cabinetry from Astro Design, high-end SS appliances, and black granite countertops. 2nd level offers 3 spacious bedrooms, a bright home office nook, ensuite, and 3-piece bathroom. Primary featuring designer ensuite w/ curbless shower, soaker tub, double vanity, heated floors, and skylight. Lower-level boasts a 1-bed/1-bath apt suite w/ private side entrance, kitchen and laundry, perfect for extra cash flow or multi-generational living. Enjoy the convenience of a low-maintenance exterior and heated driveway. The opportunity awaits to immerse yourself in Ottawa's most desired lifestyle community! (id:22211)
The listing data above is provided under copyright by the Canada Real Estate Association.
The listing data is deemed reliable but is not guaranteed accurate by Canada Real Estate Association nor RealMaster.
MLS®, REALTOR® & associated logos are trademarks of The Canadian Real Estate Association.
Location
Province:
Ontario
City:
Ottawa
Community:
Westboro
Room
Room
Level
Length
Width
Area
Office
Second
4.32
1.88
8.12
14'2" x 6'2"
3pc Bathroom
Second
1.70
2.54
4.32
5'7" x 8'4"
Bedroom
Second
3.20
3.05
9.76
10'6" x 10'0"
Bedroom
Second
3.20
3.05
9.76
10'6" x 10'0"
Primary Bedroom
Second
3.68
3.99
14.68
12'1" x 13'1"
5pc Ensuite bath
Second
2.57
2.24
5.76
8'5" x 7'4"
Mud
Lower
1.98
3.56
7.05
6'6" x 11'8"
Laundry
Lower
1.93
2.87
5.54
6'4" x 9'5"
Bedroom
Lower
4.01
3.23
12.95
13'2" x 10'7"
3pc Bathroom
Lower
2.26
1.47
3.32
7'5" x 4'10"
Kitchen
Lower
3.15
2.41
7.59
10'4" x 7'11"
Living
Lower
3.02
3.05
9.21
9'11" x 10'0"
Foyer
Main
2.34
3.15
7.37
7'8" x 10'4"
2pc Bathroom
Main
0.89
1.80
1.60
2'11" x 5'11"
Dining
Main
3.28
4.32
14.17
10'9" x 14'2"
Kitchen
Main
5.31
3.58
19.01
17'5" x 11'9"
Living
Main
5.28
4.32
22.81
17'4" x 14'2"
School Info
Private SchoolsK-6 Grades Only
Churchill Alternative School
345 Ravenhill Ave, Ottawa0.774 km
ElementaryEnglish
K-6 Grades Only
Hilson Avenue Public School
407 Hilson Ave, Ottawa1.133 km
ElementaryEnglish
7-8 Grades Only
Broadview Avenue Public School
535 Dovercourt Ave, Ottawa0.928 km
MiddleEnglish
9-12 Grades Only
Nepean High School
574 Broadview Ave, Ottawa0.96 km
SecondaryEnglish
K-6 Grades Only
St. George Catholic Elementary School
130 Keyworth Ave, Ottawa2.141 km
ElementaryEnglish
7-12 Grades Only
Notre Dame High School
710 Broadview Ave, Ottawa1.019 km
MiddleSecondaryEnglish

