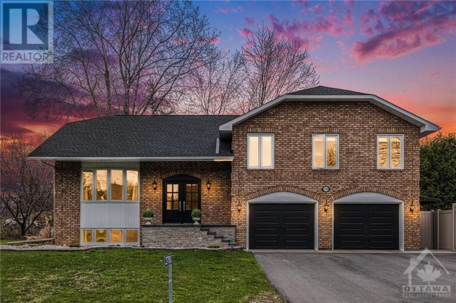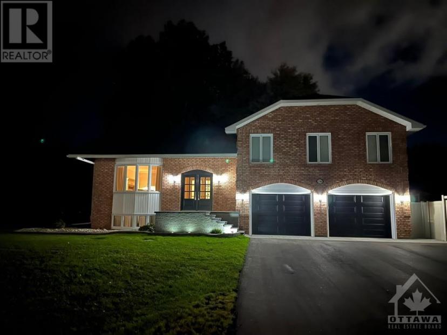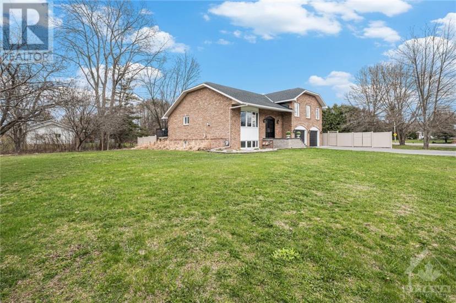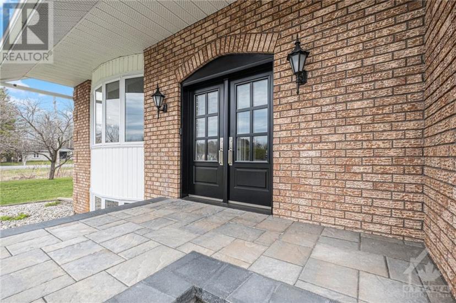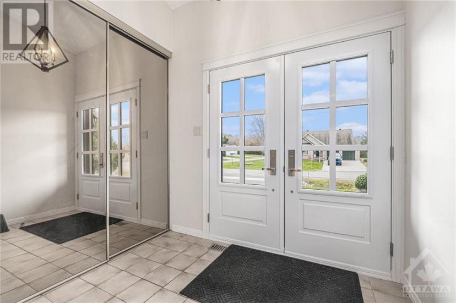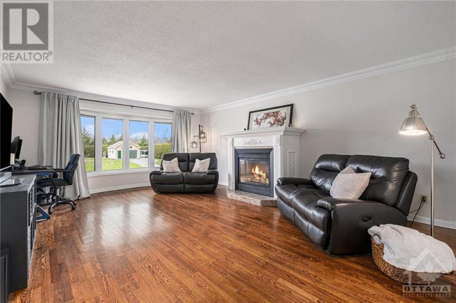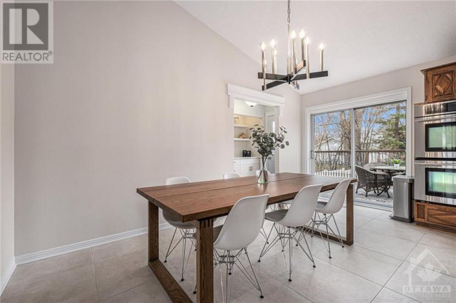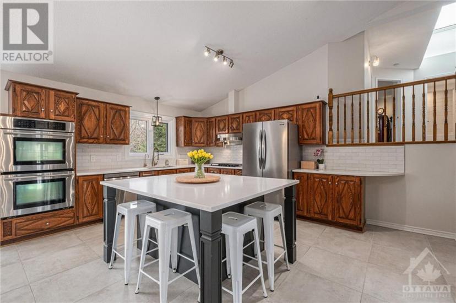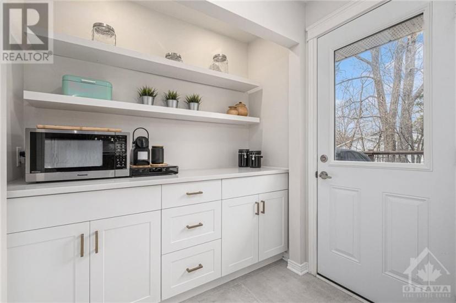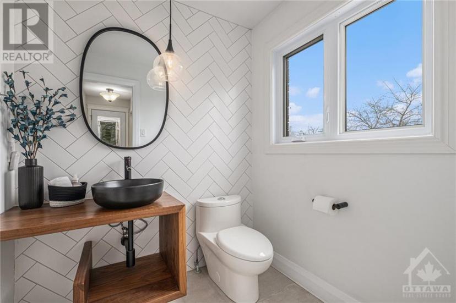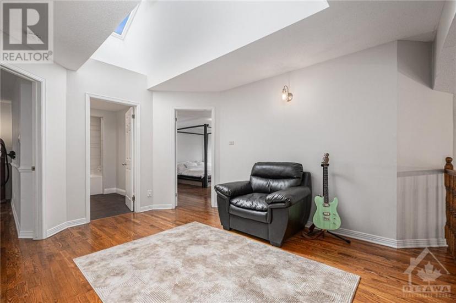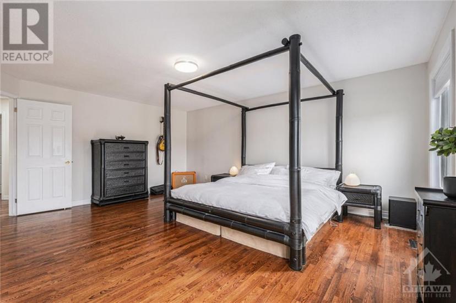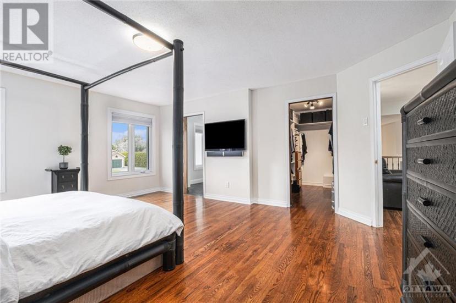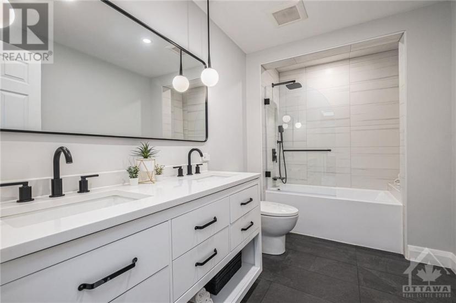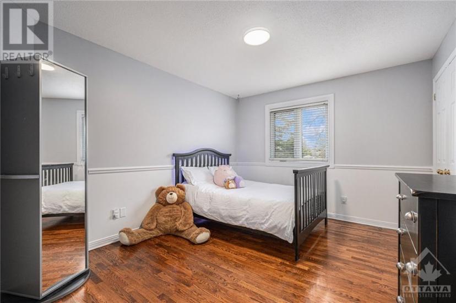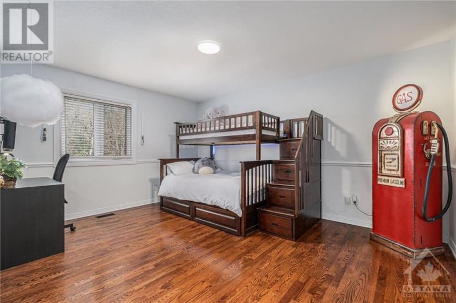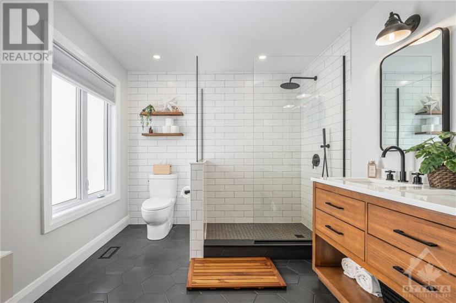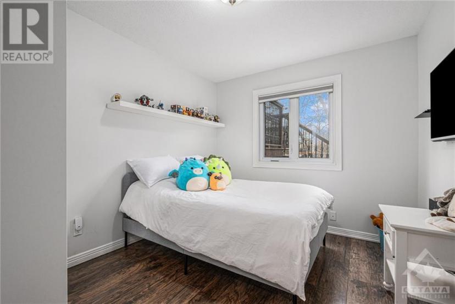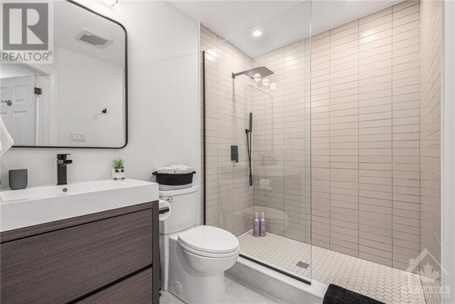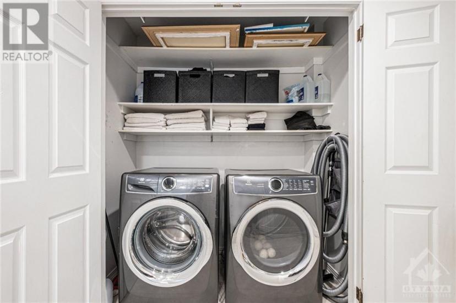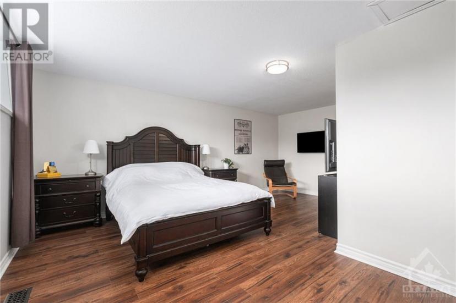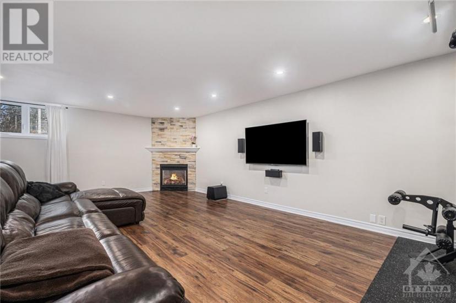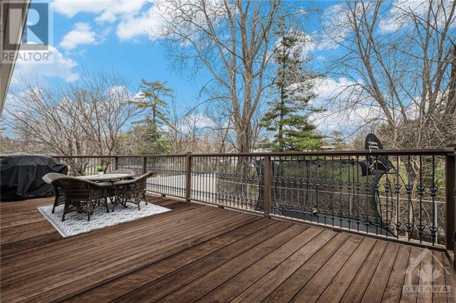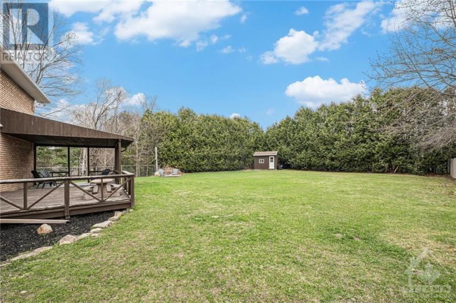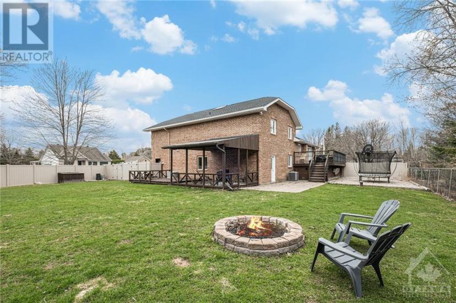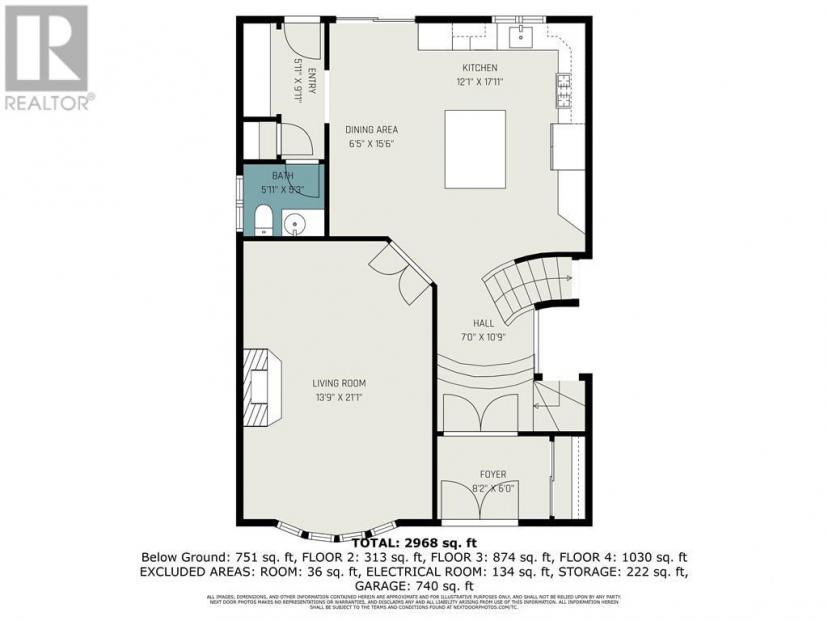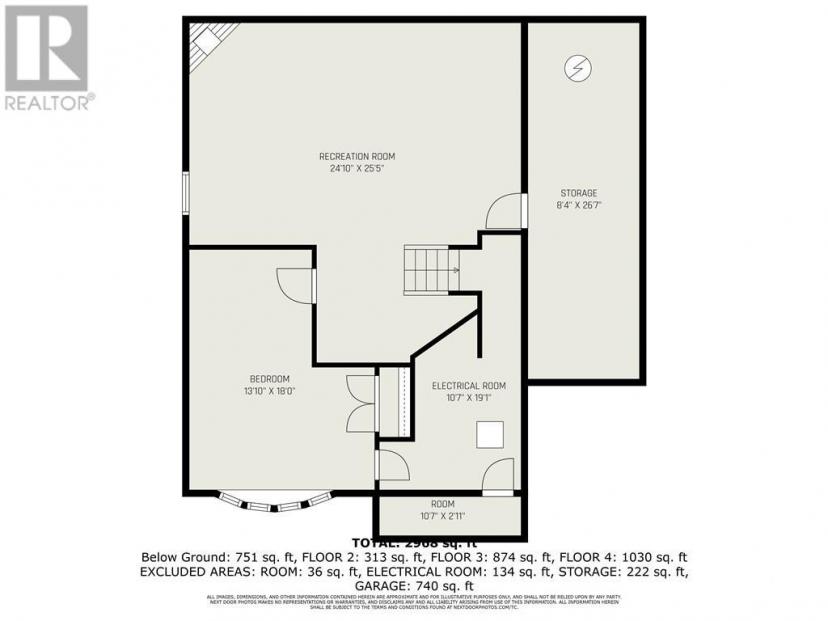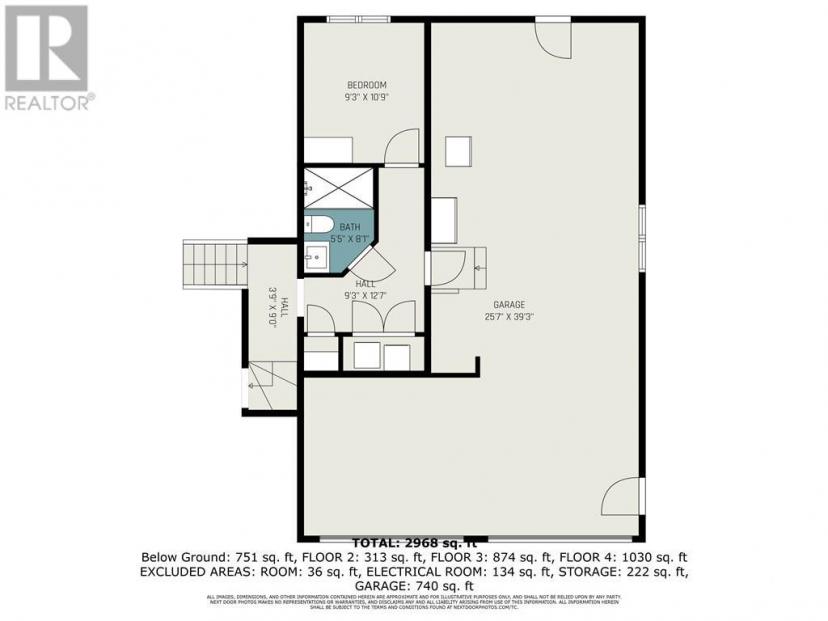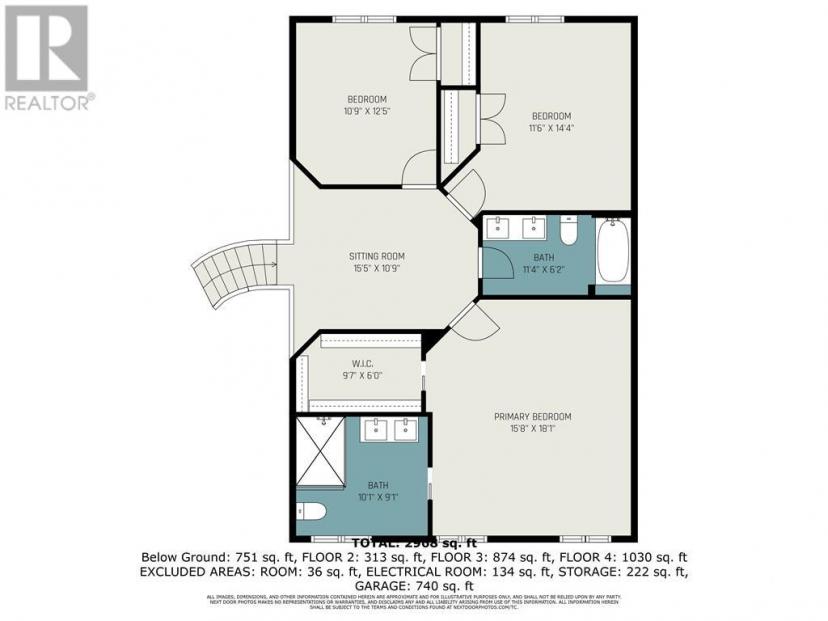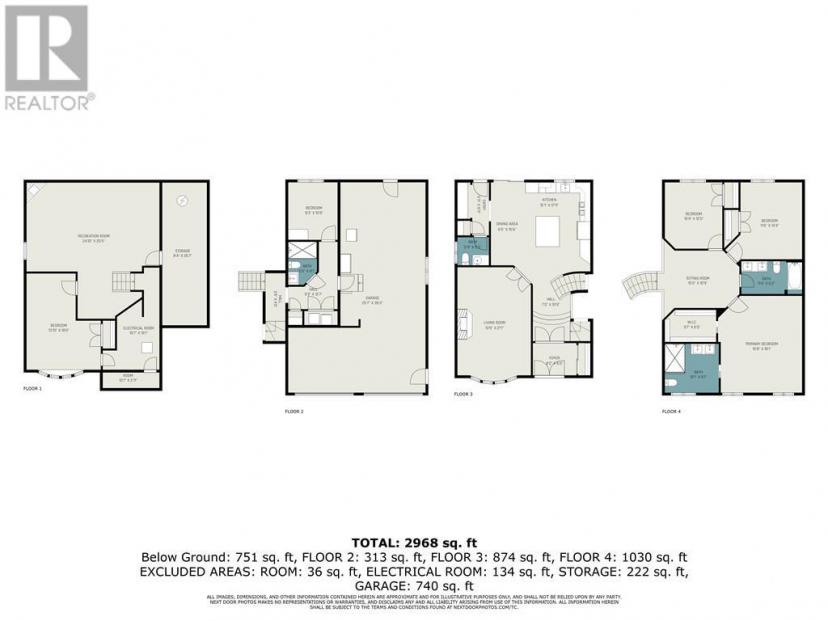- Ontario
- Ottawa
2780 Pierrette Dr
CAD$1,079,000 Sale
2780 Pierrette DrOttawa, Ontario, K4C1B6
4+148

Open Map
Log in to view more information
Go To LoginSummary
ID1387835
StatusCurrent Listing
Ownership TypeFreehold
TypeResidential House,Detached
RoomsBed:4+1,Bath:4
Land Size0.83 ac
AgeConstructed Date: 1988
Listing Courtesy ofROYAL LEPAGE PERFORMANCE REALTY
Detail
Building
Bathroom Total4
Bedrooms Total5
Bedrooms Above Ground4
Bedrooms Below Ground1
AppliancesRefrigerator,Cooktop,Dishwasher,Dryer,Hood Fan,Stove,Washer,Blinds
Basement DevelopmentFinished
Construction MaterialWood frame
Construction Style AttachmentDetached
Cooling TypeCentral air conditioning
Exterior FinishBrick
Fireplace PresentTrue
Fireplace Total2
FixtureDrapes/Window coverings
Flooring TypeHardwood,Ceramic
Foundation TypePoured Concrete
Half Bath Total1
Heating FuelNatural gas
Heating TypeForced air
Utility WaterDrilled Well
Basement
Basement TypeFull (Finished)
Land
Size Total0.83 ac
Size Total Text0.83 ac
Acreagefalse
AmenitiesGolf Nearby,Water Nearby
Fence TypeFenced yard
SewerSeptic System
Size Irregular0.83
Parking
Detached Garage
Interlocked
Surfaced
Surrounding
Road TypePaved road
Ammenities Near ByGolf Nearby,Water Nearby
BasementFinished,Full (Finished)
FireplaceTrue
HeatingForced air
Remarks
Nestled in Cumberland Estates, just minutes from Orlns and a short drive to downtown Ottawa, this spacious 4+1 bdrm home offers $350k + in upgrades since 2017. Custom reno's in 2022, including 4 baths, elevate its charm and functionality. New furnace, central A/C and septic system 2015, water softener and sump pump battery backup in 2024, comfort and convenience are paramount. Revel in the expanded space and unique floor plan, perfect for a growing family. Engineered hardwood flrs, professionally updated kitchen w/ quartz countertops and new backsplash, and a reverse osmosis drinking water system, pride of ownership is clear. On the exterior a new driveway/interlock, with new front steps enhance the home's curb appeal. Don't miss the insulated/heated 40' garage, w/new R18 doors and openers, w/convenient hot and cold water supply, waterproof walls and a floor drain with lots of power that can supply an elaborate work shop. The complete package offering comfort, style and functionality. (id:22211)
The listing data above is provided under copyright by the Canada Real Estate Association.
The listing data is deemed reliable but is not guaranteed accurate by Canada Real Estate Association nor RealMaster.
MLS®, REALTOR® & associated logos are trademarks of The Canadian Real Estate Association.
Location
Province:
Ontario
City:
Ottawa
Community:
Cumberland Estates
Room
Room
Level
Length
Width
Area
Sitting
Second
4.70
3.28
15.42
15'5" x 10'9"
Primary Bedroom
Second
5.51
4.78
26.34
18'1" x 15'8"
4pc Ensuite bath
Second
3.07
2.77
8.50
10'1" x 9'1"
Other
Second
2.92
1.83
5.34
9'7" x 6'0"
4pc Bathroom
Second
3.45
1.88
6.49
11'4" x 6'2"
Bedroom
Second
4.37
3.51
15.34
14'4" x 11'6"
Bedroom
Second
3.78
3.28
12.40
12'5" x 10'9"
Recreation
Bsmt
7.75
7.57
58.67
25'5" x 24'10"
Bedroom
Bsmt
5.49
4.22
23.17
18'0" x 13'10"
Bedroom
Lower
3.28
2.82
9.25
10'9" x 9'3"
3pc Bathroom
Lower
2.46
1.65
4.06
8'1" x 5'5"
Foyer
Main
2.49
1.83
4.56
8'2" x 6'0"
Living
Main
6.43
4.19
26.94
21'1" x 13'9"
Dining
Main
4.72
1.96
9.25
15'6" x 6'5"
Kitchen
Main
5.46
3.68
20.09
17'11" x 12'1"
Pantry
Main
3.02
1.80
5.44
9'11" x 5'11"
Partial bathroom
Main
2.82
1.80
5.08
9'3" x 5'11"
School Info
Private SchoolsK-8 Grades Only
Heritage Public School
1375 Colonial Rd, Navan11.075 km
ElementaryMiddleEnglish
9-12 Grades Only
Cairine Wilson Secondary School
975 Orleans Blvd, Orleans12.958 km
SecondaryEnglish
K-6 Grades Only
St. Theresa Catholic Elementary School
2000 Portobello Blvd, Orléans9.023 km
ElementaryEnglish
7-12 Grades Only
St. Peter Catholic High School
750 Charlemagne Blvd, Orléans8.854 km
MiddleSecondaryEnglish

