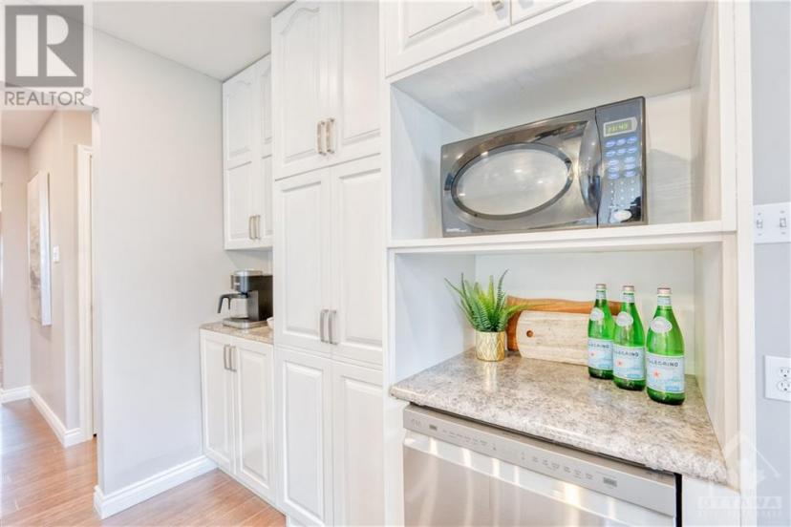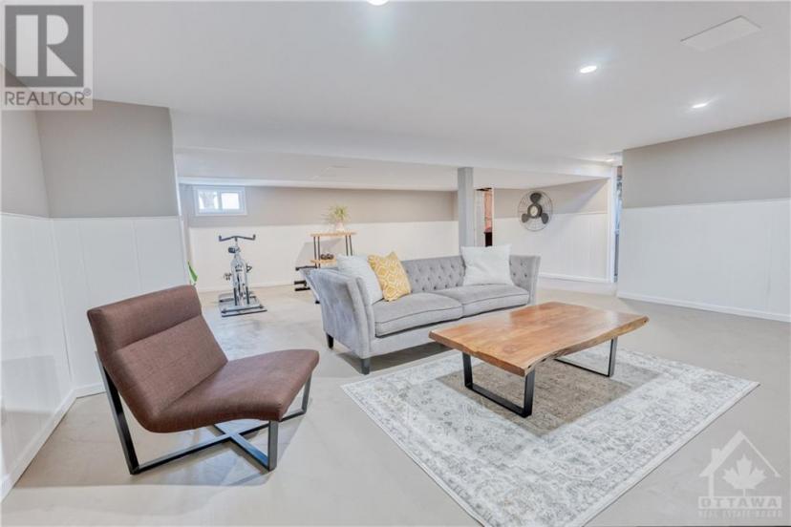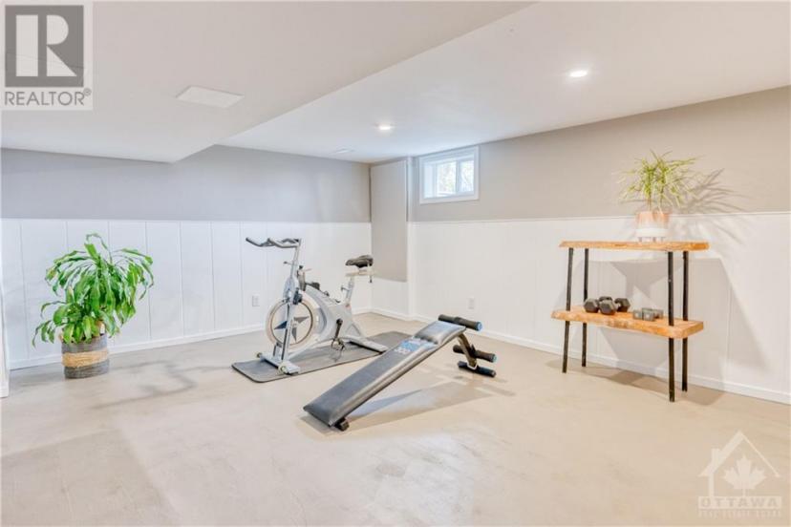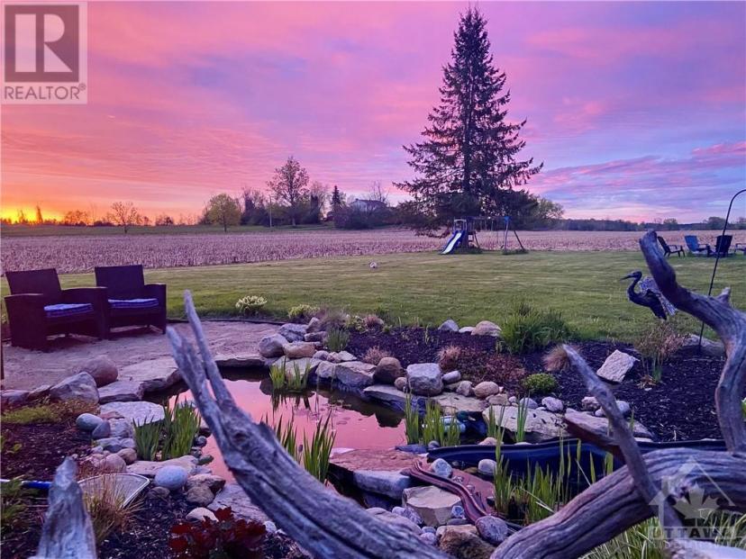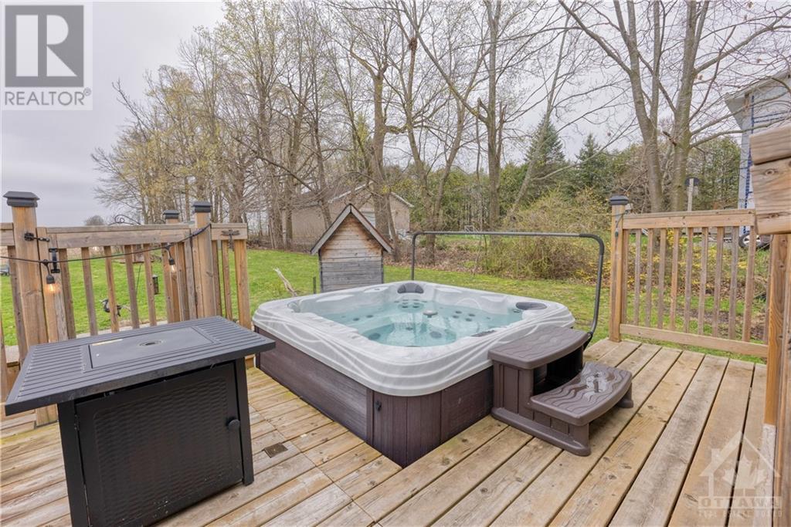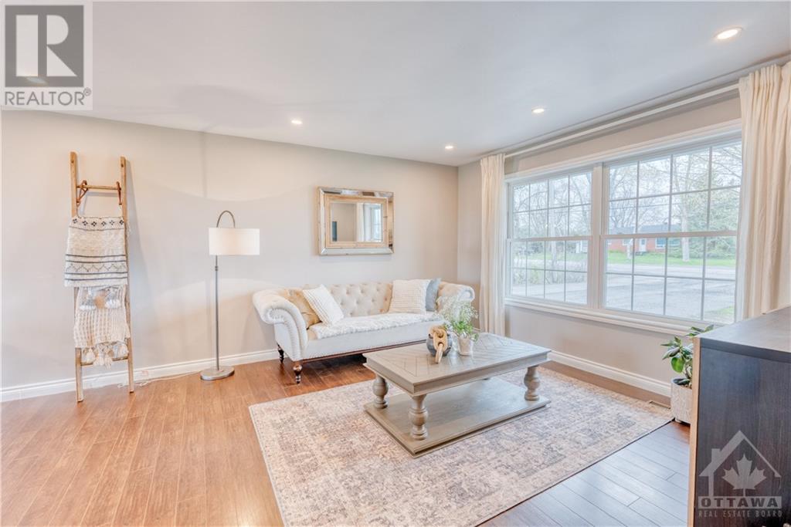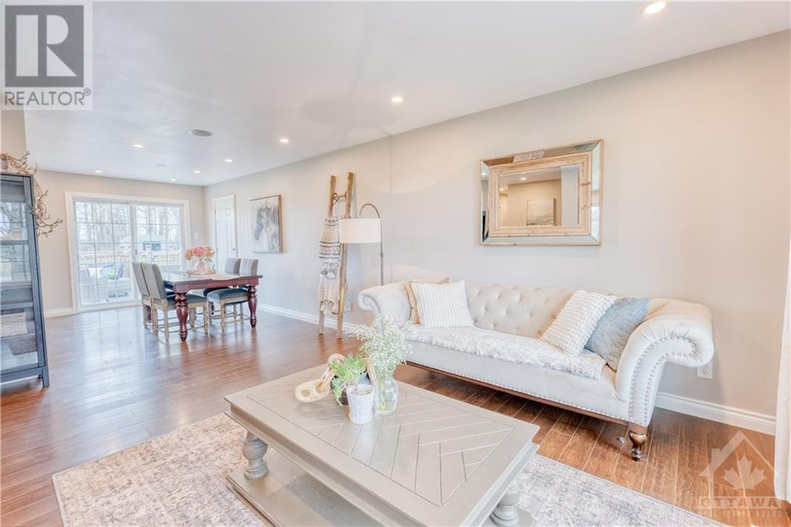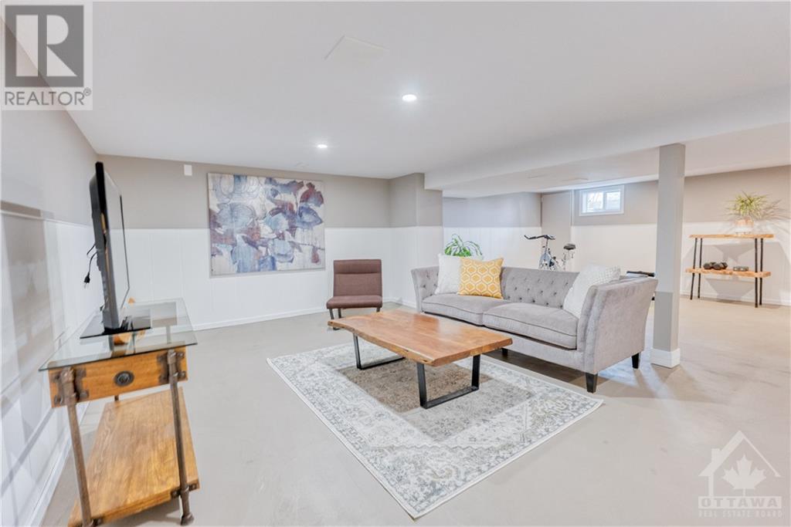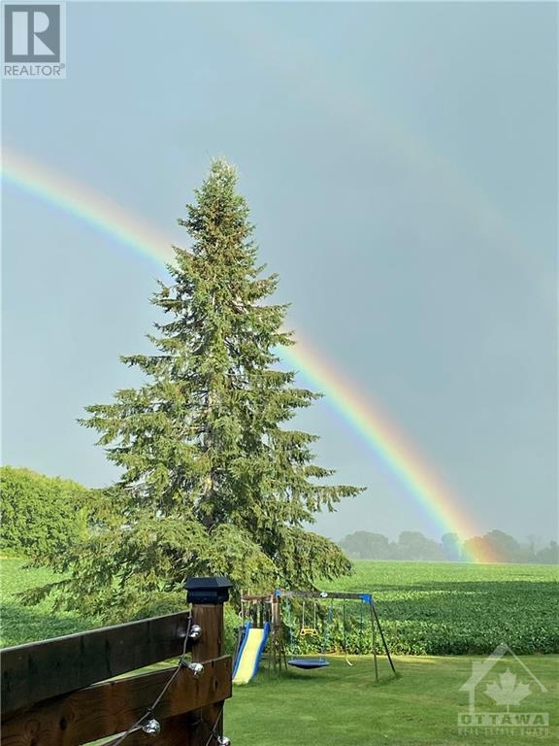- Ontario
- Ottawa
2748 Roger Stevens Dr
CAD$649,900 Sale
2748 Roger Stevens DrOttawa, Ontario, K0A2T0
3210

Open Map
Log in to view more information
Go To LoginSummary
ID1387999
StatusCurrent Listing
Ownership TypeFreehold
TypeResidential House,Detached,Bungalow
RoomsBed:3,Bath:2
Lot Size100 * 200 ft 100 ft X 200 ft
Land Size100 ft X 200 ft
Age
Listing Courtesy ofROYAL LEPAGE TEAM REALTY
Detail
Building
Bathroom Total2
Bedrooms Total3
Bedrooms Above Ground3
AppliancesRefrigerator,Dishwasher,Dryer,Microwave,Stove,Washer,Hot Tub,Blinds
Basement DevelopmentFinished
Construction Style AttachmentDetached
Cooling TypeCentral air conditioning
Exterior FinishSiding
Fireplace PresentFalse
FixtureDrapes/Window coverings
Flooring TypeLaminate,Linoleum,Vinyl
Foundation TypePoured Concrete
Half Bath Total1
Heating FuelPropane
Heating TypeForced air
Stories Total1
Utility WaterDrilled Well
Basement
Basement TypeFull (Finished)
Land
Size Total Text100 ft X 200 ft
Acreagefalse
AmenitiesRecreation Nearby,Shopping
Landscape FeaturesLandscaped
SewerSeptic System
Size Irregular100 ft X 200 ft
Parking
Attached Garage
Inside Entry
Oversize
Surrounding
Community FeaturesFamily Oriented
Ammenities Near ByRecreation Nearby,Shopping
Other
Storage TypeStorage Shed
StructureDeck
FeaturesOpen space,Automatic Garage Door Opener
BasementFinished,Full (Finished)
FireplaceFalse
HeatingForced air
Remarks
This meticulously maintained + lovingly updated bungalow offers the perfect opportunity to live in a peaceful, country setting while being just a short distance away from the amenities of North Gower + Richmond. The main lvl has a great layout w/laminate floors + plenty of natural light. Enjoy entertaining in the large white kitchen w/ center island, beautiful marble backsplash + views of the sprawling backyard. The 3-bedrooms are all very generously sized, with a walk-in closet in the primary. Both the main and 2-pc bathrooms on this level have also been updated! You'll find plenty of additional living space in the finished basement with a huge rec rm, storage, + laundry. The picturesque backyard is your own private retreat with a large deck, hot tub, beautiful & thoughtfully planned landscaping, a tranquil 2-tiered pond, greenspace, and no rear neighbours. Quick access to Hwy 416 + completely move-in ready! See attached feature sheet for full list of updates. 24hrs irr on all offers. (id:22211)
The listing data above is provided under copyright by the Canada Real Estate Association.
The listing data is deemed reliable but is not guaranteed accurate by Canada Real Estate Association nor RealMaster.
MLS®, REALTOR® & associated logos are trademarks of The Canadian Real Estate Association.
Location
Province:
Ontario
City:
Ottawa
Community:
North Gower
Room
Room
Level
Length
Width
Area
Recreation
Bsmt
8.15
7.09
57.78
26'9" x 23'3"
Laundry
Bsmt
NaN
Measurements not available
Storage
Bsmt
NaN
Measurements not available
Foyer
Main
NaN
Measurements not available
Living
Main
5.05
4.04
20.40
16'7" x 13'3"
Dining
Main
3.51
2.59
9.09
11'6" x 8'6"
Kitchen
Main
4.19
2.74
11.48
13'9" x 9'0"
2pc Bathroom
Main
NaN
Measurements not available
Primary Bedroom
Main
3.68
3.40
12.51
12'1" x 11'2"
Other
Main
NaN
Measurements not available
Bedroom
Main
3.53
3.20
11.30
11'7" x 10'6"
Bedroom
Main
3.99
2.46
9.82
13'1" x 8'1"
4pc Ensuite bath
Main
NaN
Measurements not available
School Info
Private SchoolsK-5 Grades Only
North Gower/Marlborough Public School
2403 Church St, North Gower3.243 km
ElementaryEnglish
6-6 Grades Only
Kars On The Rideau Public School
6680 Dorack Dr, Kars9.387 km
ElementaryEnglish
7-8 Grades Only
Kars On The Rideau Public School
6680 Dorack Dr, Kars9.387 km
MiddleEnglish
9-12 Grades Only
South Carleton High School
3673 Mcbean St, Richmond10.089 km
SecondaryEnglish
K-6 Grades Only
St. Philip Catholic Elementary School
79 Maitland St S, Richmond10.405 km
ElementaryEnglish
7-12 Grades Only
Sacred Heart High School
5870 Abbott St, Stittsville20.849 km
MiddleSecondaryEnglish















