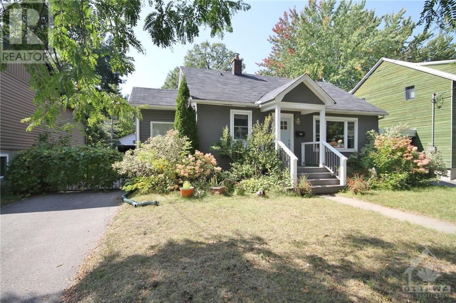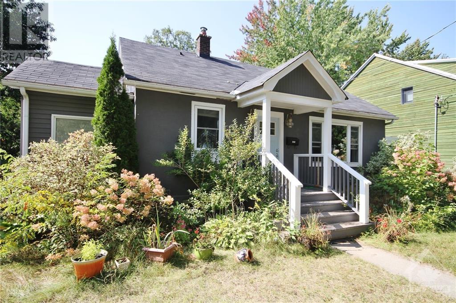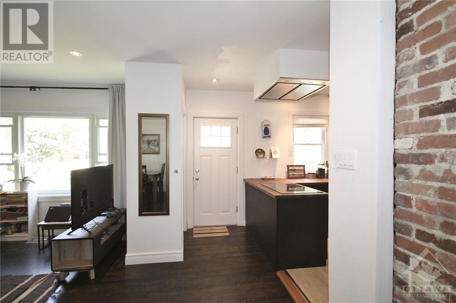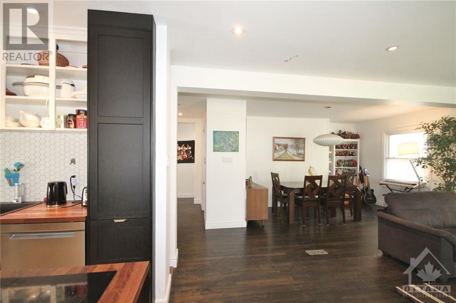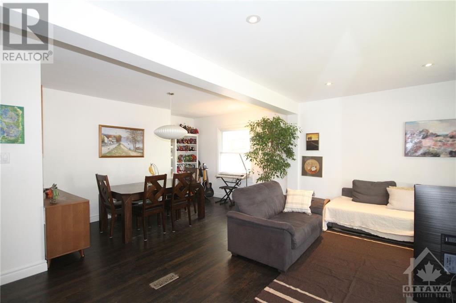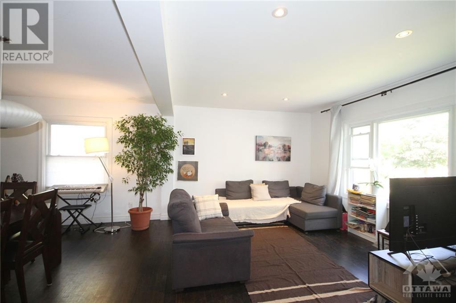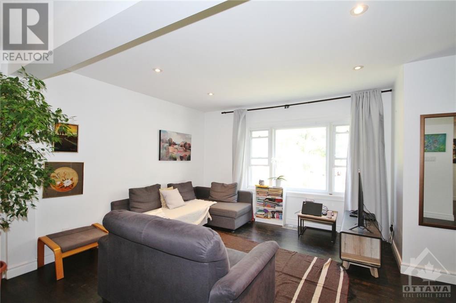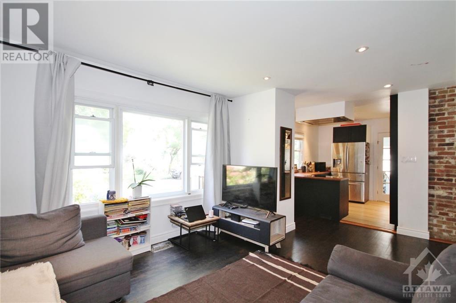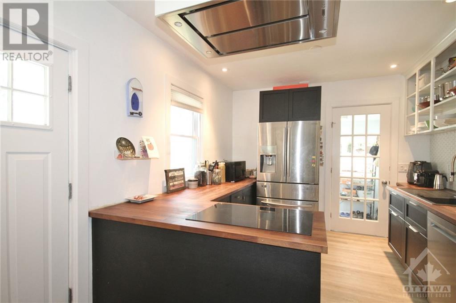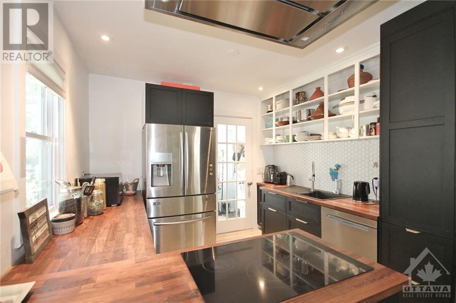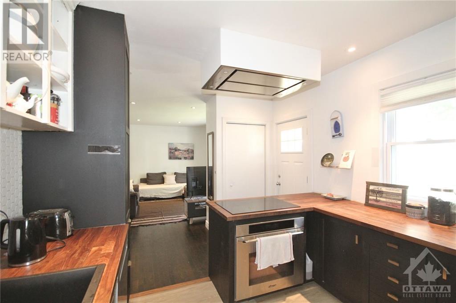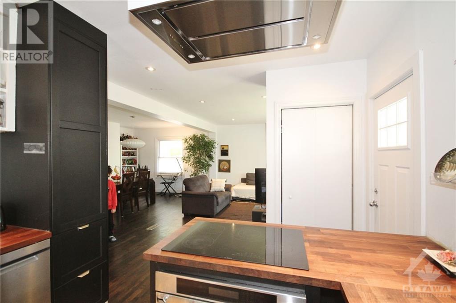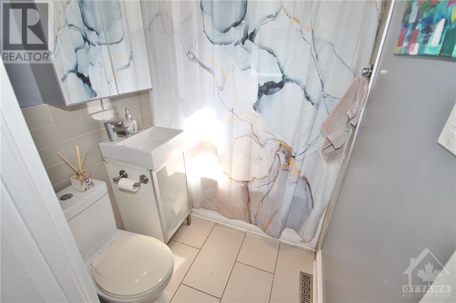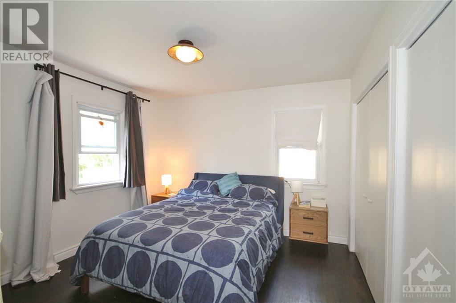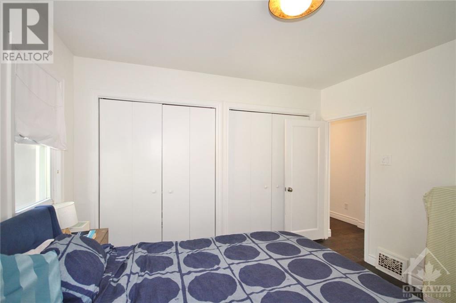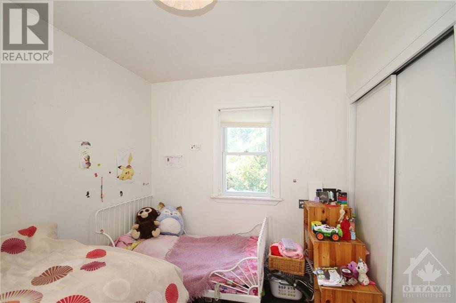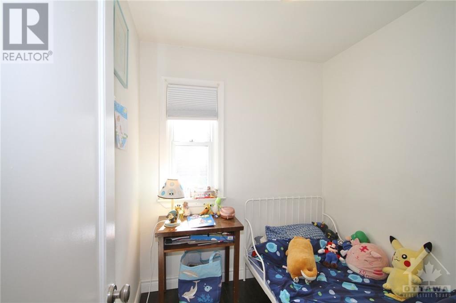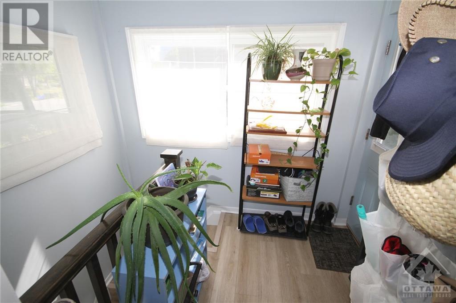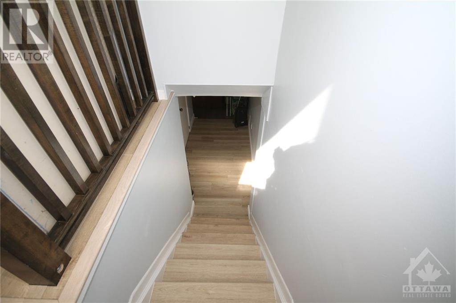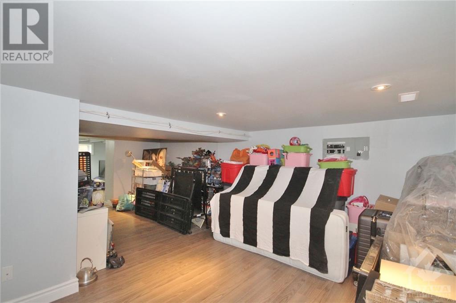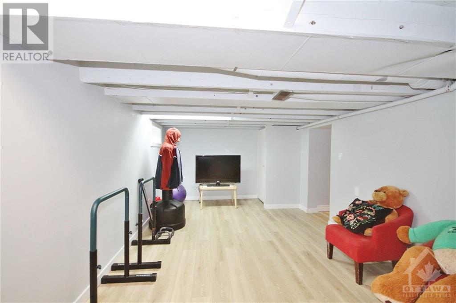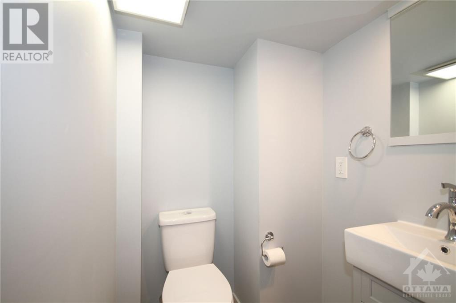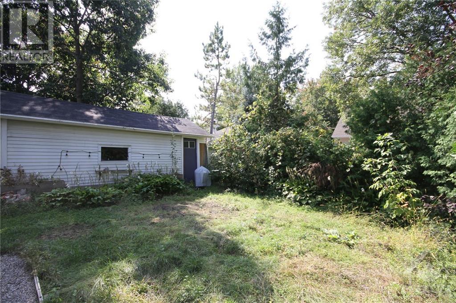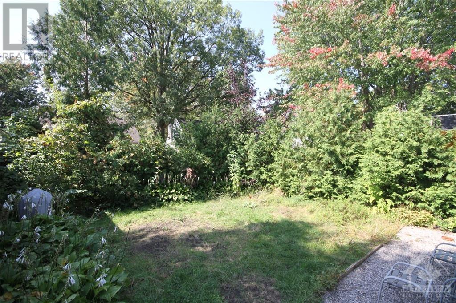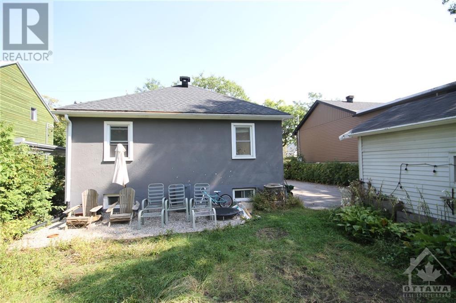- Ontario
- Ottawa
260 Keyworth Ave
CAD$799,000
CAD$799,000 Asking price
260 KEYWORTH AVENUEOttawa, Ontario, K1Y0G1
Delisted · Delisted ·
324
Listing information last updated on Thu Oct 12 2023 22:57:25 GMT-0400 (Eastern Daylight Time)

Open Map
Log in to view more information
Go To LoginSummary
ID1361786
StatusDelisted
Ownership TypeFreehold
Brokered ByRE/MAX HALLMARK REALTY GROUP
TypeResidential House,Detached,Bungalow
AgeConstructed Date: 1948
Lot Size49.94 * 95.85 ft 49.94 ft X 95.85 ft
Land Size49.94 ft X 95.85 ft
RoomsBed:3,Bath:2
Virtual Tour
Detail
Building
Bathroom Total2
Bedrooms Total3
Bedrooms Above Ground3
AppliancesRefrigerator,Dishwasher,Dryer,Stove,Washer
Architectural StyleBungalow
Basement DevelopmentFinished
Basement TypeFull (Finished)
Constructed Date1948
Construction Style AttachmentDetached
Cooling TypeCentral air conditioning
Exterior FinishSiding,Stucco
Fireplace PresentFalse
Flooring TypeHardwood,Laminate,Tile
Foundation TypeBlock
Half Bath Total1
Heating FuelNatural gas
Heating TypeForced air
Stories Total1
TypeHouse
Utility WaterMunicipal water
Land
Size Total Text49.94 ft X 95.85 ft
Acreagefalse
AmenitiesPublic Transit,Recreation Nearby,Shopping,Water Nearby
SewerMunicipal sewage system
Size Irregular49.94 ft X 95.85 ft
Surrounding
Ammenities Near ByPublic Transit,Recreation Nearby,Shopping,Water Nearby
Zoning Descriptionresidential
BasementFinished,Full (Finished)
FireplaceFalse
HeatingForced air
Remarks
Beautifully updated 3 bedroom 1.5 bath home in the heart of prestigious Champlain Park with a detached garage. This modernized home boasts a top of the line kitchen with SS appliances, large living & formal dining areas, ample storage and a fully finished basement with brand new powder room. Upgrades include kitchen, bathrooms, floors, basement, plumbing, electrical, roof 2011. Private oversized backyard. Steps to parks, schools, river, shopping, LRT, parkway, trails, biking, cross country skiing & all that Westboro offers! One of the few streets in the area with R1 zoning. Nothing to do - move in ready. Currently rented month-to-month at $2860 + utilities. Showings with 24 hour notice : Thursday Sept 28 @ 5-7pm, Saturday Sept 30 @ 11am-12:30pm, Thursday Oct 5 @ 2-6pm, Saturday October 7 @ 11am-12:30 pm. No conveyance of offers till Monday October 9 @ 11am. (id:22211)
The listing data above is provided under copyright by the Canada Real Estate Association.
The listing data is deemed reliable but is not guaranteed accurate by Canada Real Estate Association nor RealMaster.
MLS®, REALTOR® & associated logos are trademarks of The Canadian Real Estate Association.
Location
Province:
Ontario
City:
Ottawa
Community:
Champlain Park
Room
Room
Level
Length
Width
Area
Recreation
Bsmt
20.18
12.24
246.92
20'2" x 12'3"
Recreation
Bsmt
NaN
Measurements not available
Primary Bedroom
Main
12.07
12.24
147.75
12'1" x 12'3"
Kitchen
Main
10.01
9.25
92.58
10'0" x 9'3"
Bedroom
Main
12.17
9.15
111.42
12'2" x 9'2"
Bedroom
Main
7.09
6.99
49.52
7'1" x 7'0"
Living
Main
19.42
15.68
304.59
19'5" x 15'8"
School Info
Private SchoolsK-6 Grades Only
Churchill Alternative School
345 Ravenhill Ave, Ottawa1.307 km
ElementaryEnglish
K-6 Grades Only
Hilson Avenue Public School
407 Hilson Ave, Ottawa0.594 km
ElementaryEnglish
7-8 Grades Only
Fisher Park Public School / Summit Alternative School
250 Holland Ave, Ottawa1.25 km
MiddleEnglish
9-12 Grades Only
Nepean High School
574 Broadview Ave, Ottawa2.142 km
SecondaryEnglish
K-6 Grades Only
St. George Catholic Elementary School
130 Keyworth Ave, Ottawa0.491 km
ElementaryEnglish
7-12 Grades Only
Notre Dame High School
710 Broadview Ave, Ottawa2.582 km
MiddleSecondaryEnglish
K-6 Grades Only
Elmdale Public School
49 Iona St, Ottawa1.013 km
ElementaryFrench Immersion Program
Book Viewing
Your feedback has been submitted.
Submission Failed! Please check your input and try again or contact us

