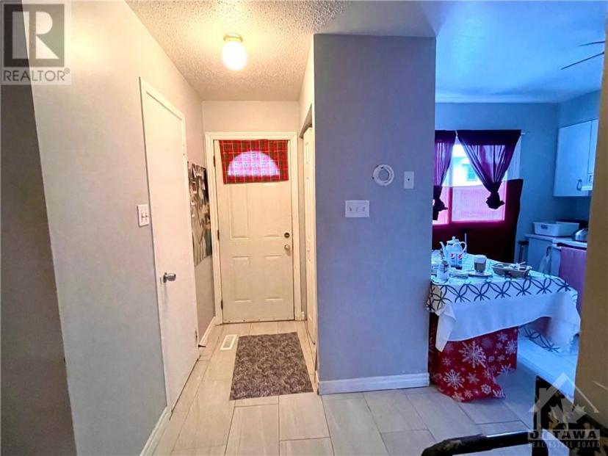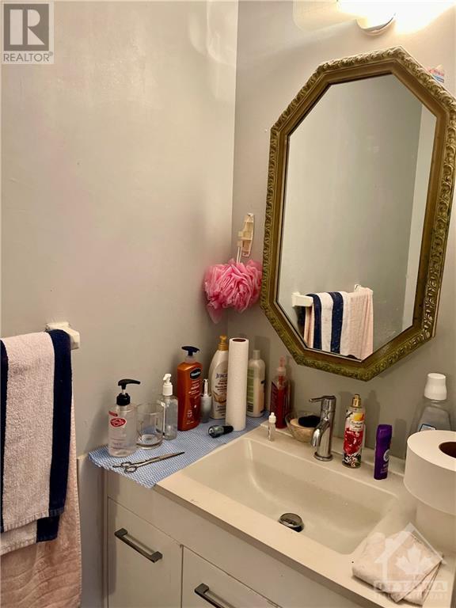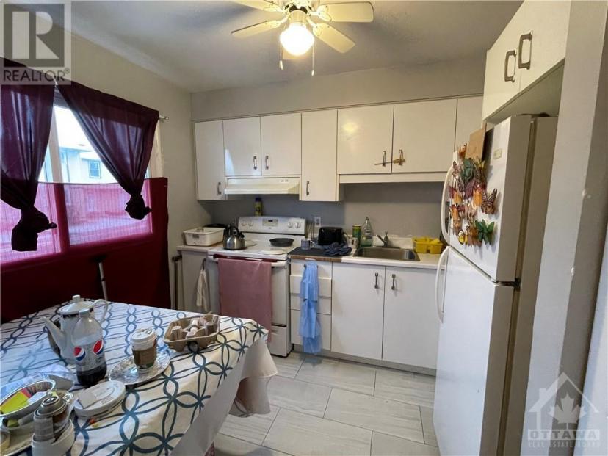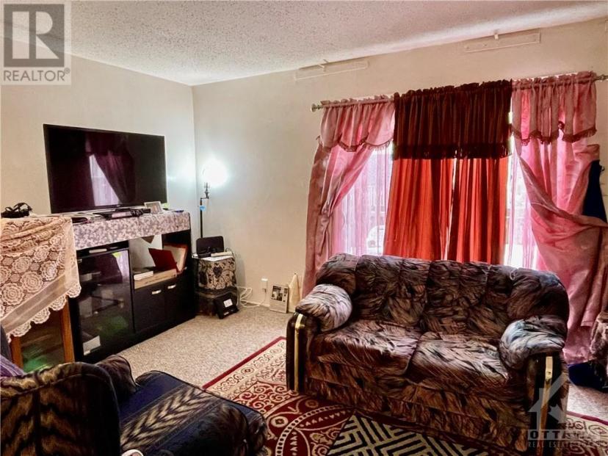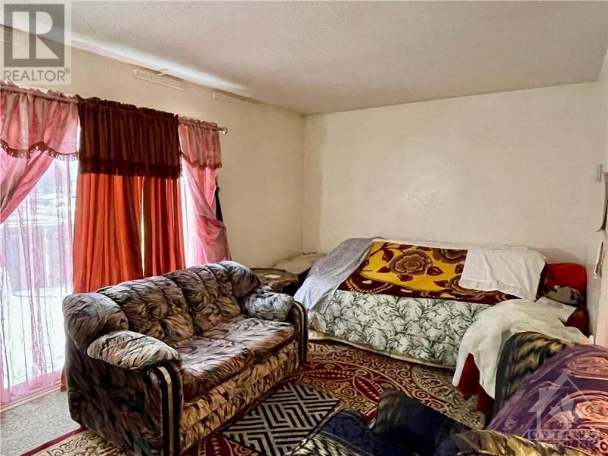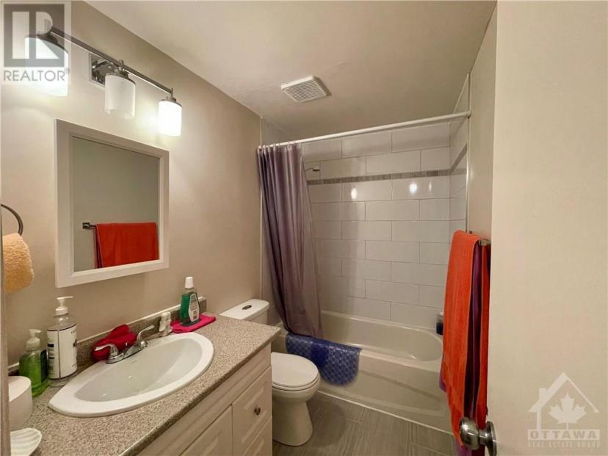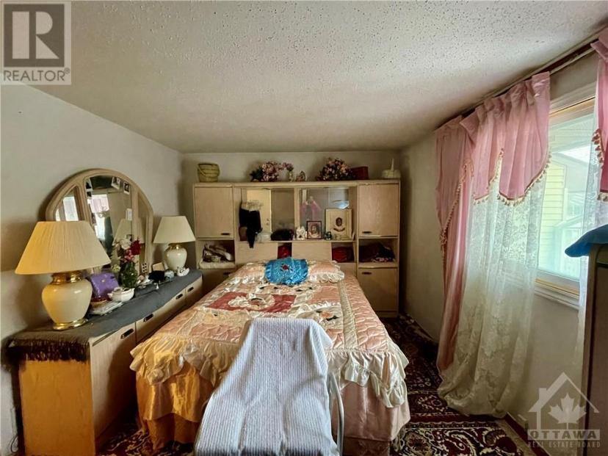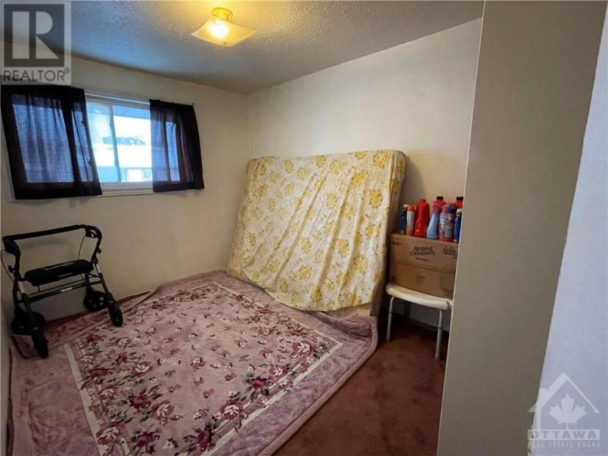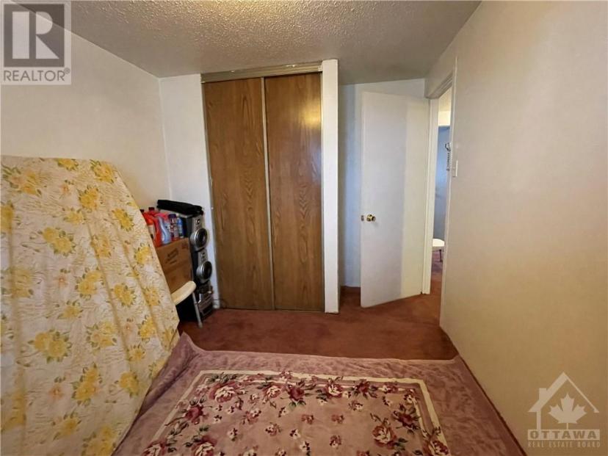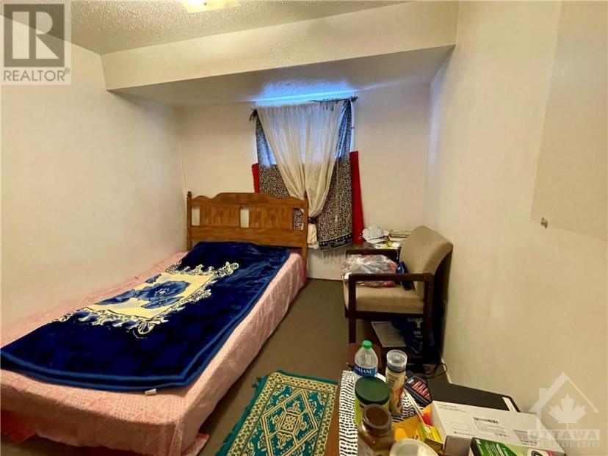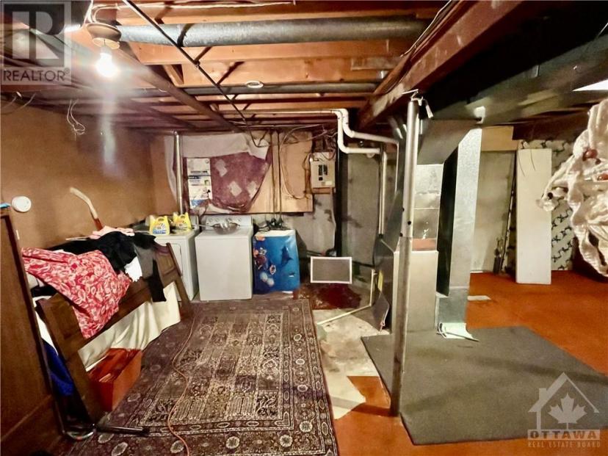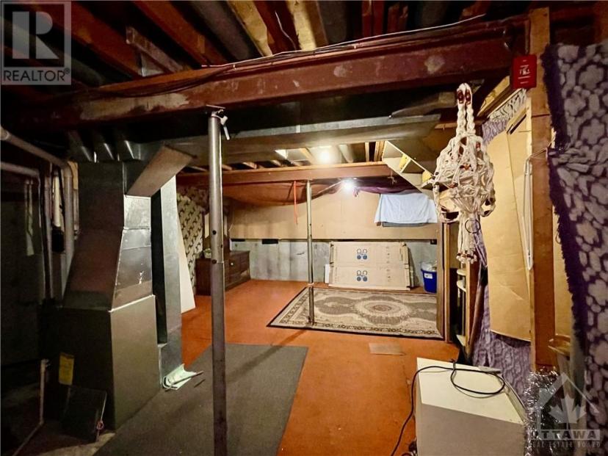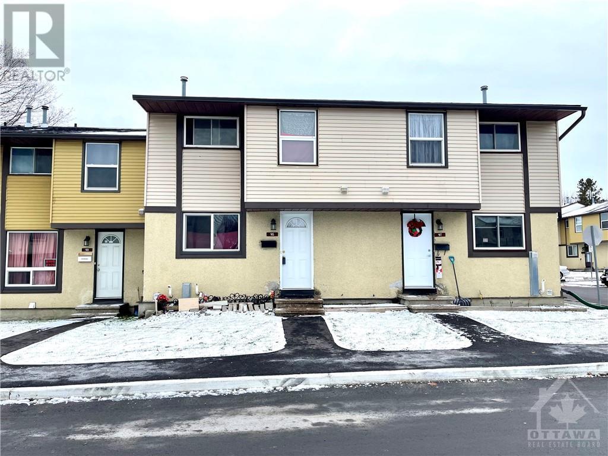- Ontario
- Ottawa
2570 Southvale Cres
CAD$309,900 Sale
95 2570 Southvale CresOttawa, Ontario, K1B4Z7
321

Open Map
Log in to view more information
Go To LoginSummary
ID1387161
StatusCurrent Listing
Ownership TypeCondominium/Strata
TypeResidential Townhouse,Attached
RoomsBed:3,Bath:2
AgeConstructed Date: 1980
Maint Fee447.76
Maintenance Fee TypeLandscaping,Waste Removal,Caretaker,Water,Insurance,Other,See Remarks,Reserve Fund Contributions
Listing Courtesy ofRE/MAX HALLMARK EXCELLENCE GROUP REALTY
Detail
Building
Bathroom Total2
Bedrooms Total3
Bedrooms Above Ground3
AmenitiesLaundry - In Suite
AppliancesHood Fan
Basement DevelopmentUnfinished
Construction MaterialWood frame
Cooling TypeNone
Exterior FinishBrick,Siding
Fireplace PresentFalse
Fire ProtectionSmoke Detectors
Flooring TypeMixed Flooring,Wall-to-wall carpet,Ceramic
Foundation TypePoured Concrete
Half Bath Total1
Heating FuelNatural gas
Heating TypeForced air
Stories Total2
Utility WaterMunicipal water
Basement
Basement TypeFull (Unfinished)
Land
Acreagefalse
AmenitiesPublic Transit,Shopping
SewerMunicipal sewage system
Parking
Surfaced
Visitor Parking
Utilities
Fully servicedAvailable
Surrounding
Road TypePaved road
Community FeaturesPets Allowed
Ammenities Near ByPublic Transit,Shopping
Other
Communication TypeInternet Access
BasementUnfinished,Full (Unfinished)
FireplaceFalse
HeatingForced air
Unit No.95
Prop MgmtCondominium Management Group - 613-237-9519
Remarks
3 bedroom condominium townhome located in a family friendly neighbourhood, within easy access to HWY 417, amenities and public transit. Kitchen cabinets, ceramic in foyer, kitchen & 2pc bath were updated apx 3 years ago. Formal dining room opened to large living room with access to fenced yard. Good sized primary bedroom w/lots of closets, 2 other bedrooms and built-in storage on the upper level. The main bathroom was updated in the last 3 years. The spacious unfinished lower level is deal for storage or a place for the kids to play. Home is a few steps to the park, visitor parking and tennis courts. Home is in need of paint & flooring. Minimum of 24 hours notice for all showings. 24 Hours irrevocable on all offers. (id:22211)
The listing data above is provided under copyright by the Canada Real Estate Association.
The listing data is deemed reliable but is not guaranteed accurate by Canada Real Estate Association nor RealMaster.
MLS®, REALTOR® & associated logos are trademarks of The Canadian Real Estate Association.
Location
Province:
Ontario
City:
Ottawa
Community:
Sheffield Glen
Room
Room
Level
Length
Width
Area
Primary Bedroom
Second
4.60
3.10
14.26
15'1" x 10'2"
Bedroom
Second
3.51
2.49
8.74
11'6" x 8'2"
Bedroom
Second
2.95
2.67
7.88
9'8" x 8'9"
4pc Bathroom
Second
2.46
1.52
3.74
8'1" x 5'0"
Recreation
Bsmt
5.51
5.28
29.09
18'1" x 17'4"
Laundry
Bsmt
NaN
Measurements not available
Foyer
Main
3.00
1.57
4.71
9'10" x 5'2"
2pc Bathroom
Main
1.98
0.91
1.80
6'6" x 3'0"
Kitchen
Main
3.00
2.49
7.47
9'10" x 8'2"
Dining
Main
2.69
2.39
6.43
8'10" x 7'10"
Living
Main
5.33
3.10
16.52
17'6" x 10'2"
School Info
Private SchoolsK-6 Grades Only
Hawthorne Public School
2158 St-Laurent Blvd, Ottawa0.777 km
ElementaryEnglish
7-8 Grades Only
Hawthorne Public School
2158 St-Laurent Blvd, Ottawa0.777 km
MiddleEnglish
9-12 Grades Only
Canterbury High School
900 Canterbury Ave, Ottawa1.421 km
SecondaryEnglish
9-12 Grades Only
Hillcrest High School
1900 Dauphin Rd, Ottawa2.027 km
SecondaryEnglish
K-6 Grades Only
St. Luke (ottawa) Catholic Elementary School
2485 Dwight Cres, Ottawa0.284 km
ElementaryEnglish
7-12 Grades Only
St. Patrick's Catholic High School
2525 Alta Vista Dr, Ottawa4.215 km
MiddleSecondaryEnglish


