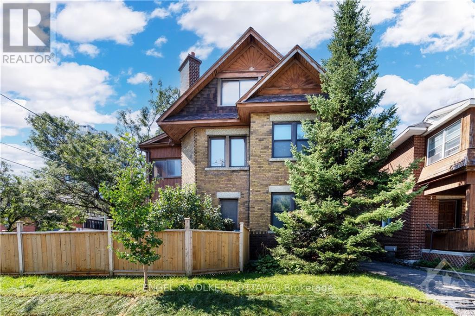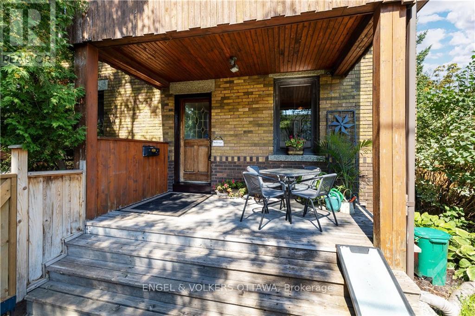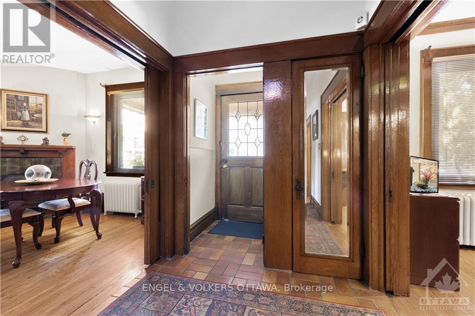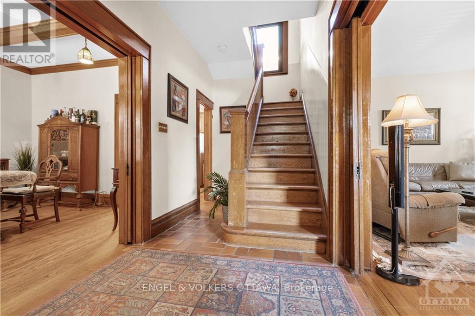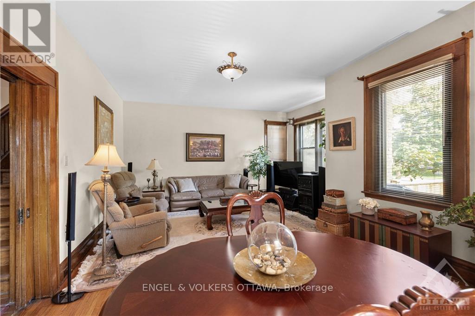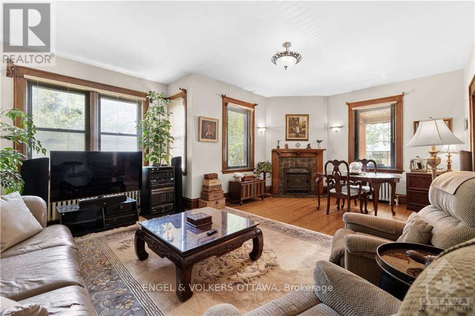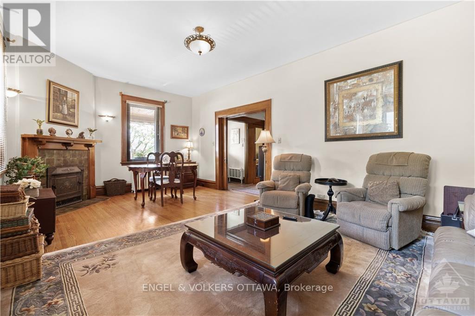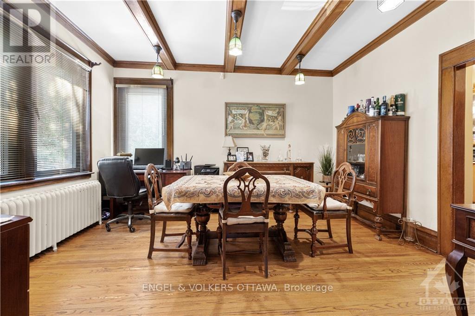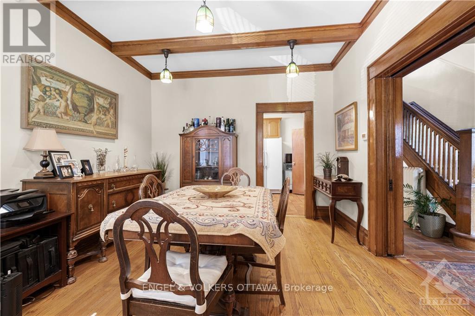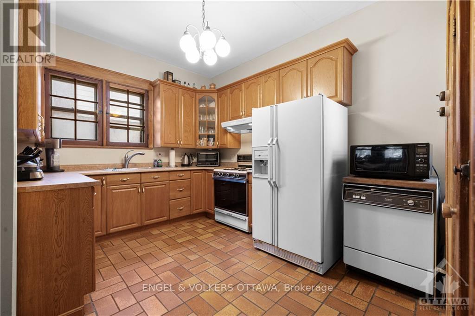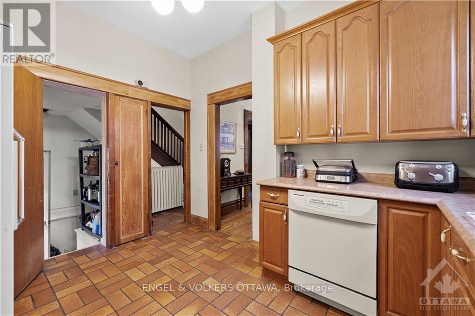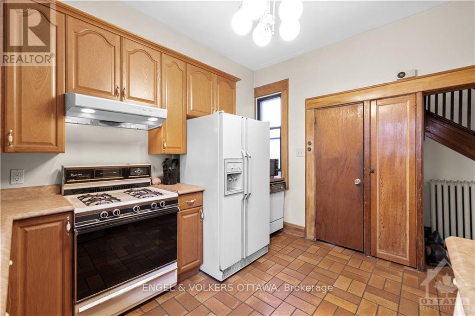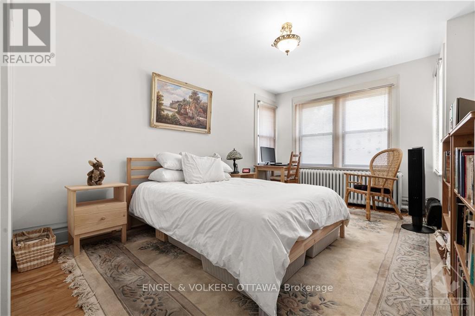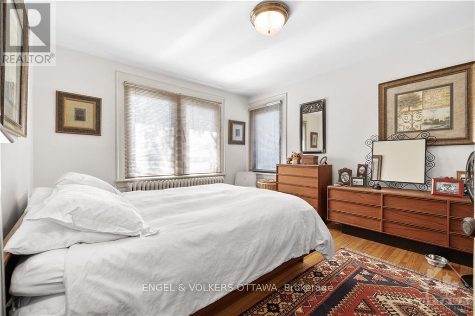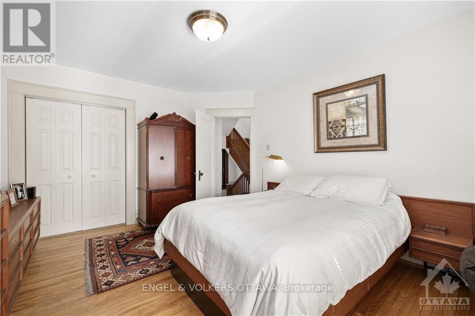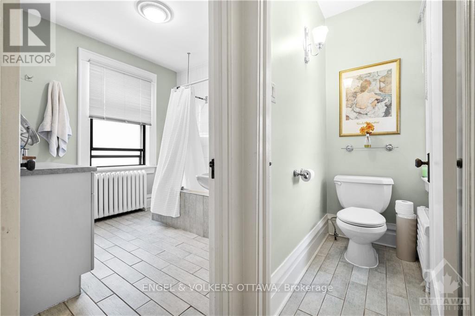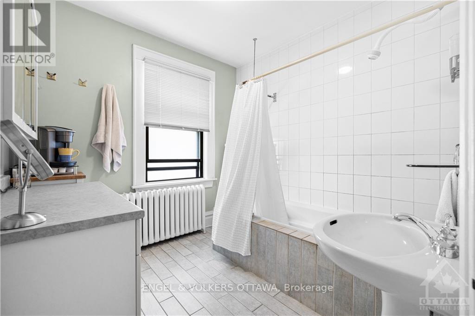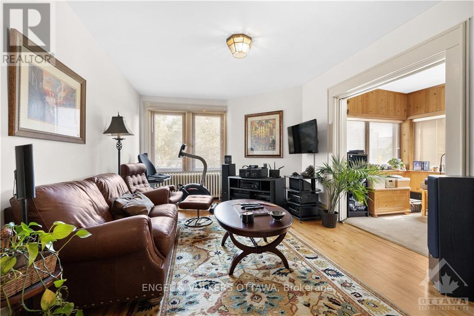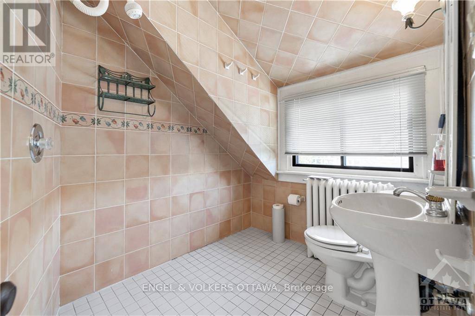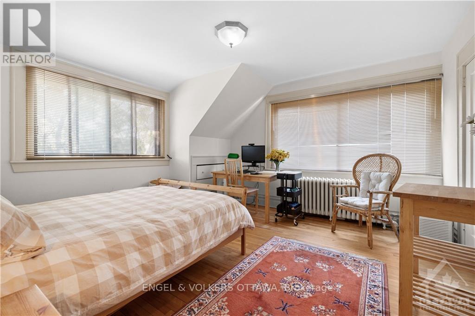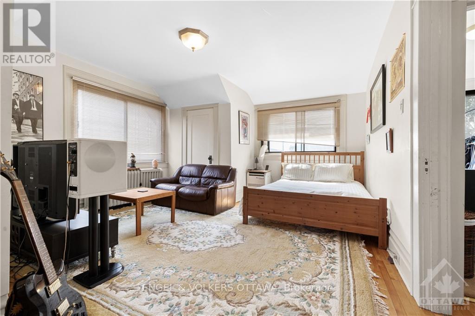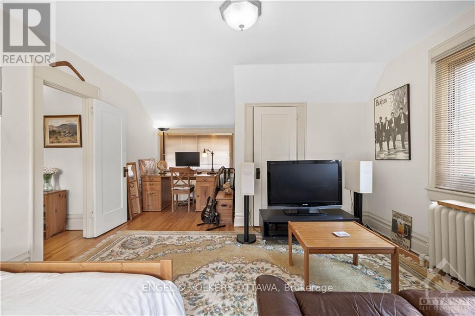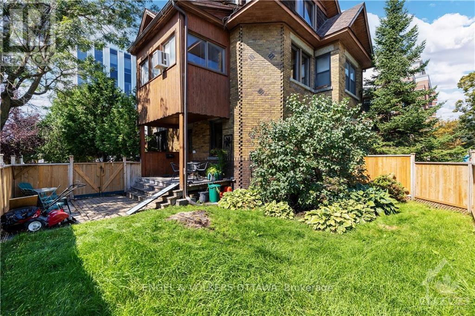- Ontario
- Ottawa
215 Argyle Ave
CAD$949,000
CAD$949,000 Asking price
215 ARGYLE AVENUEOttawa, Ontario, K2P1B8
Delisted · Delisted ·
523
Listing information last updated on Mon Dec 16 2024 13:37:58 GMT-0500 (Eastern Standard Time)

Open Map
Log in to view more information
Go To LoginSummary
IDX9518863
StatusDelisted
Ownership TypeFreehold
Brokered ByENGEL & VOLKERS OTTAWA
TypeResidential House,Detached
Age
Lot Size37.96 * 66.17 FT 37.96 x 66.17 FT ; 1
Land Size37.96 x 66.17 FT ; 1
RoomsBed:5,Bath:2
Detail
Building
Bathroom Total2
Bedrooms Total5
Bedrooms Above Ground5
AmenitiesFireplace(s)
AppliancesDishwasher,Dryer,Refrigerator,Stove,Washer
Basement DevelopmentPartially finished
Basement TypeFull (Partially finished)
Construction Style AttachmentDetached
Cooling TypeWindow air conditioner
Exterior FinishBrick
Fireplace PresentTrue
Fireplace Total1
Foundation TypeConcrete
Heating FuelNatural gas
Heating TypeHot water radiator heat
Size Interior
Stories Total3
Total Finished Area
TypeHouse
Utility WaterMunicipal water
Land
Size Total Text37.96 x 66.17 FT ; 1
Acreagefalse
AmenitiesPublic Transit,Park
SewerSanitary sewer
Size Irregular37.96 x 66.17 FT ; 1
Surrounding
Ammenities Near ByPublic Transit,Park
Location DescriptionNorth West Corner of Argyle and O'Connor.
Zoning DescriptionR4UD[479]
BasementPartially finished,Full (Partially finished)
FireplaceTrue
HeatingHot water radiator heat
Remarks
Flooring: Tile, Discover timeless elegance in this Victorian home, prominently located at the corner of Argyle and O’Connor, with views of the Museum of Nature and steps from the YMCA. This spacious residence features a fully fenced yard and a classic exterior with modern comforts. A unique side-front door entry welcomes you with a solid wood/glass door and a large entry hall, echoing times of the past with Parisian-style French doors. The main floor includes a large living room, dining room with coffered ceilings, a functional kitchen with oak cabinetry, and oak hardwood floors throughout. The second floor offers two spacious bedrooms, a third multi-purpose room that can serve as a bedroom or den/office, and a full bathroom. The third floor provides two generous bedrooms, additional storage space, and another full bathroom. Situated in a prime location, this Victorian home has been well maintained and has potential for multiple units, thanks to its R4 zoning., Flooring: Hardwood (id:22211)
The listing data above is provided under copyright by the Canada Real Estate Association.
The listing data is deemed reliable but is not guaranteed accurate by Canada Real Estate Association nor RealMaster.
MLS®, REALTOR® & associated logos are trademarks of The Canadian Real Estate Association.
Location
Province:
Ontario
City:
Ottawa
Community:
Ottawa Centre
Room
Room
Level
Length
Width
Area
Bathroom
Second
8.33
8.33
69.44
2.54 m x 2.54 m
Bedroom
Second
11.91
14.24
169.58
3.63 m x 4.34 m
Bedroom
Second
10.50
14.99
157.41
3.2 m x 4.57 m
Bedroom
Second
10.89
18.08
196.91
3.32 m x 5.51 m
Bathroom
Third
9.84
13.12
129.17
3 m x 4 m
Bedroom
Third
13.32
10.07
134.16
4.06 m x 3.07 m
Bedroom
Third
12.99
13.16
170.93
3.96 m x 4.01 m
Living
Main
12.99
21.00
272.80
3.96 m x 6.4 m
Kitchen
Main
9.91
11.91
118.00
3.02 m x 3.63 m
Dining
Main
11.65
14.67
170.81
3.55 m x 4.47 m
School Info
Private SchoolsK-6 Grades Only
Centennial Public School
376 Gloucester St, Ottawa1.168 km
ElementaryEnglish
K-6 Grades Only
Elgin Street Public School
310 Elgin St, Ottawa0.52 km
ElementaryEnglish
K-6 Grades Only
Lady Evelyn Alternative School
63 Evelyn Ave, Ottawa0.942 km
ElementaryEnglish
7-8 Grades Only
Glashan Public School
28 Arlington Ave, Ottawa0.304 km
MiddleEnglish
9-12 Grades Only
Lisgar Collegiate Institute
29 Lisgar St, Ottawa1.06 km
SecondaryEnglish
K-6 Grades Only
Corpus Christi Catholic Elementary School
798 Lyon St S, Ottawa1.095 km
ElementaryEnglish
7-12 Grades Only
Immaculata Catholic High School
140 Ottawa Regional Rd, Ottawa0.821 km
MiddleSecondaryEnglish
Book Viewing
Your feedback has been submitted.
Submission Failed! Please check your input and try again or contact us

